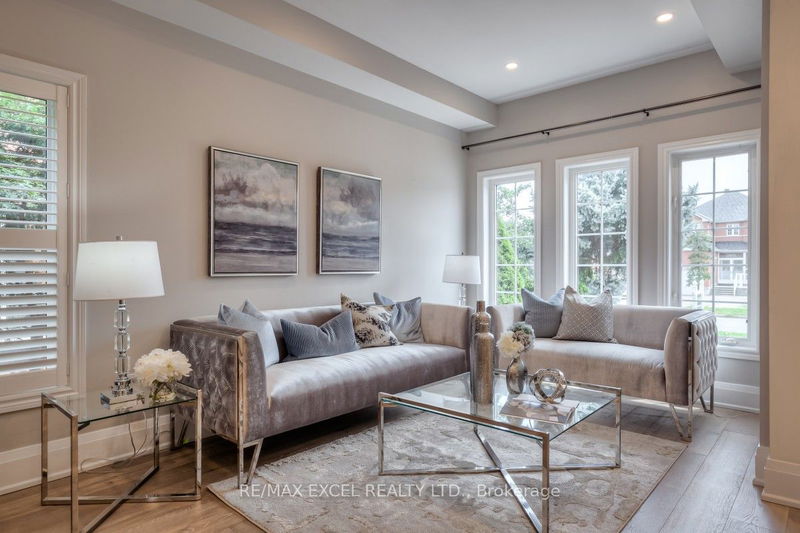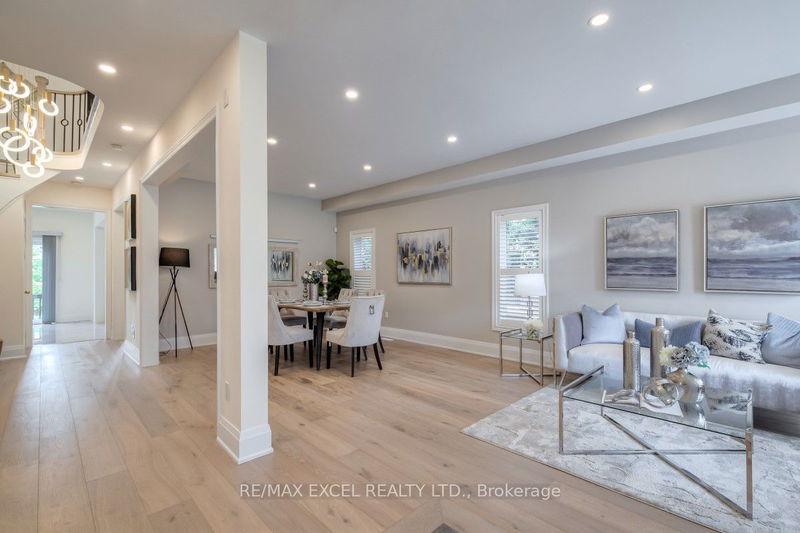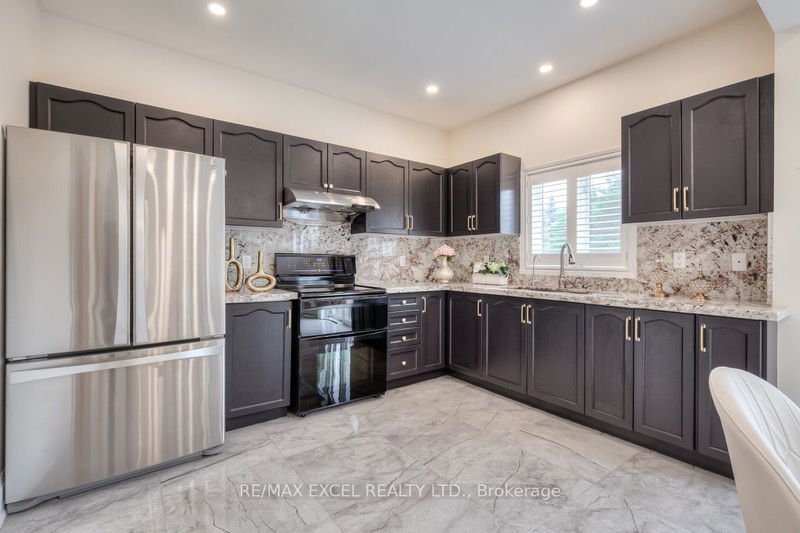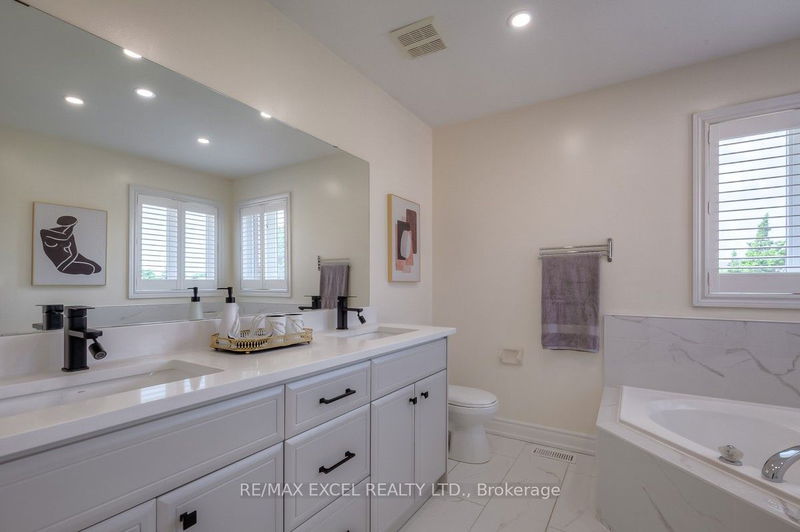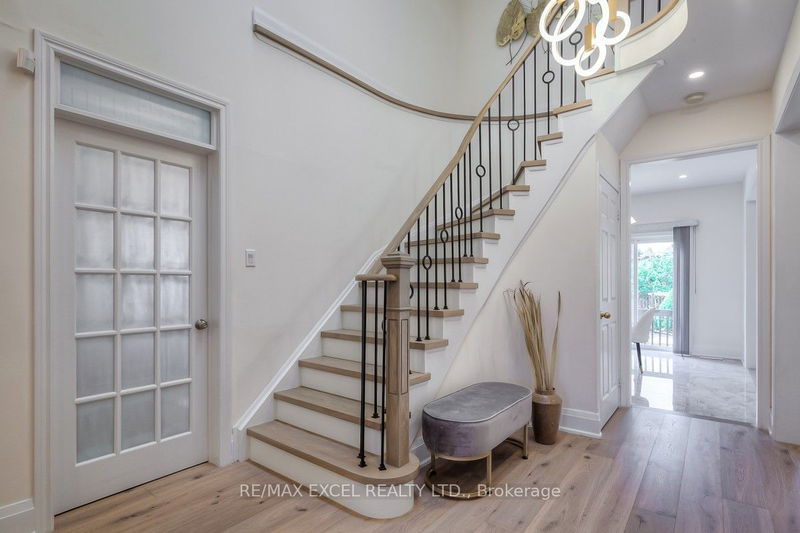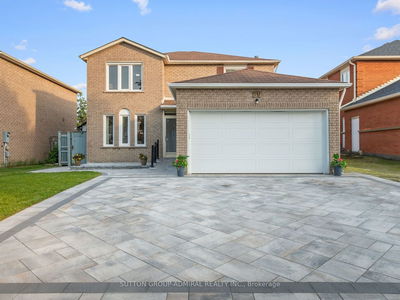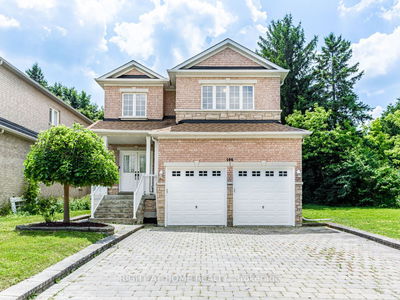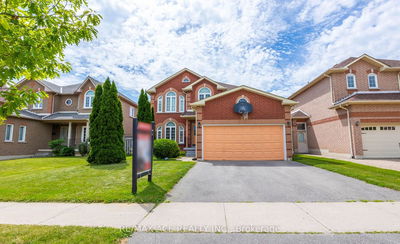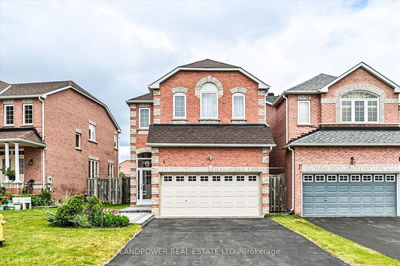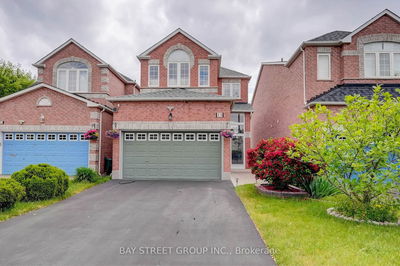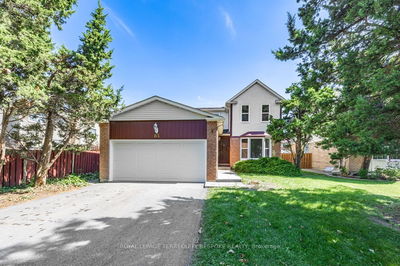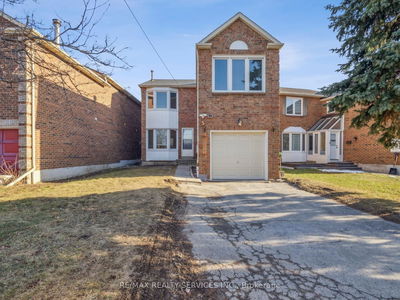Location!Location! Rarely find Bright & Spacious detached home in a highly demanded community. Over 4500 sqft living space. Extra Wide&Long interlocking Driveway can Park 8 Cars. 9 Feet Ceiling in Main Flr. $$$ On Upgrades, Fresh Painted, New Engineering Hardwood Flooring, New Oak Stairs w/Wrought Iron Pickle. Upgraded Modern Kitchen Cabinets, Quartz Counter Top & Backsplash, stainless steel appliances. Lots Potlights & Large Sun Roof. 2nd Floor 4 Large Bdrms w/3 Bathrooms, All bdrms Have Ensuite Washrooms. Finished 3 bdrms Basement With Separate Entrance & Kitchen for Potential Rental Income. Designed Beautiful backyard with Large Shed. Walking Distance To Ttc, go Train station, Pacific Mall, Parks, Close to Schools, Supermarkets, 404 and so much more!
부동산 특징
- 등록 날짜: Friday, July 07, 2023
- 가상 투어: View Virtual Tour for 206 Aldergrove Drive
- 도시: Markham
- 이웃/동네: Milliken Mills East
- 중요 교차로: Kennedy / Steeles
- 전체 주소: 206 Aldergrove Drive, Markham, L3R 5E6, Ontario, Canada
- 거실: Hardwood Floor, Pot Lights, Combined W/Dining
- 가족실: Hardwood Floor, Brick Fireplace, Pot Lights
- 주방: Tile Floor, Breakfast Area, W/O To Garden
- 리스팅 중개사: Re/Max Excel Realty Ltd. - Disclaimer: The information contained in this listing has not been verified by Re/Max Excel Realty Ltd. and should be verified by the buyer.




