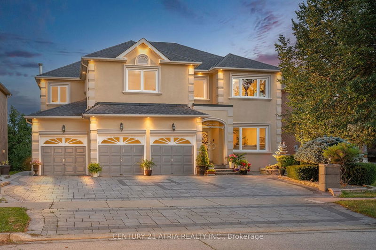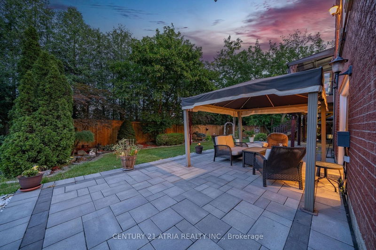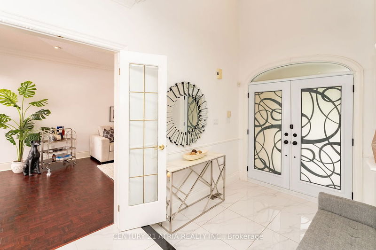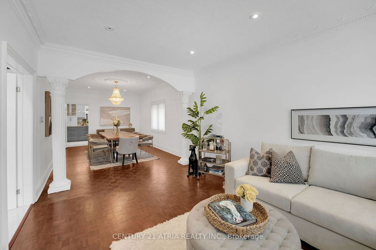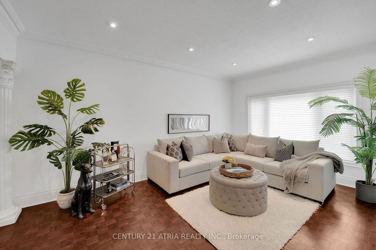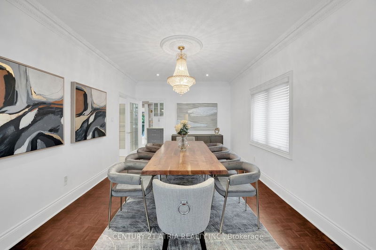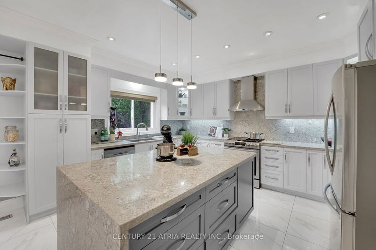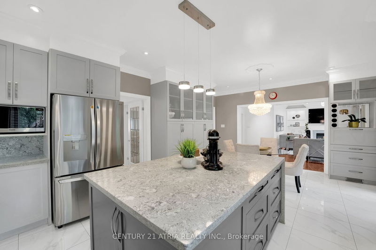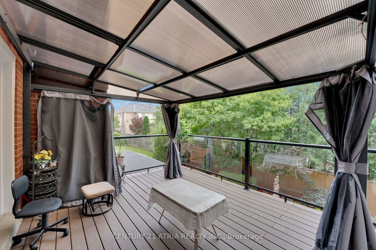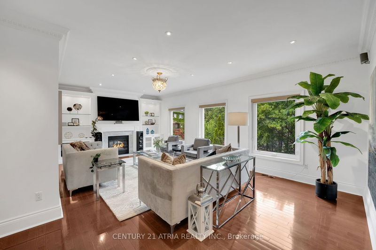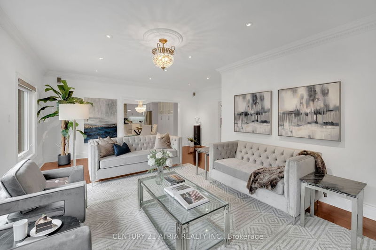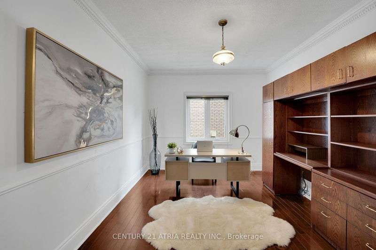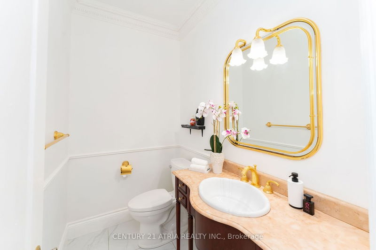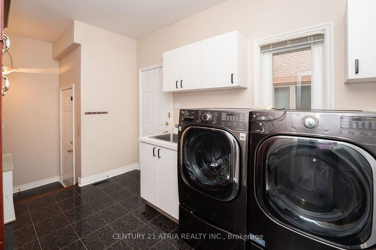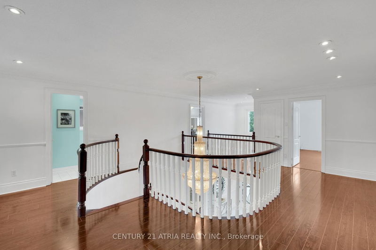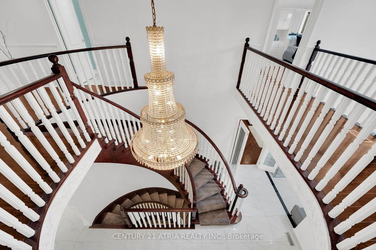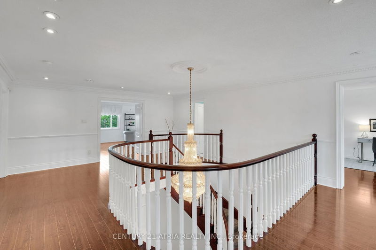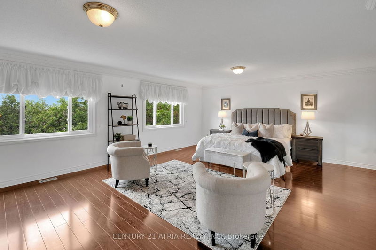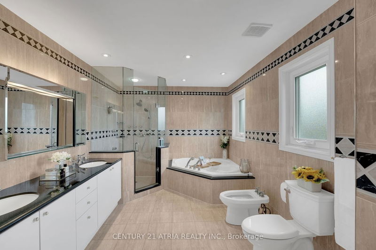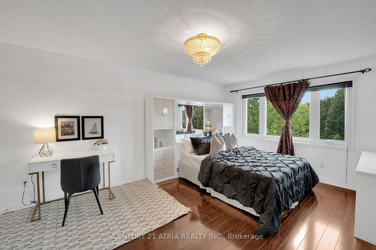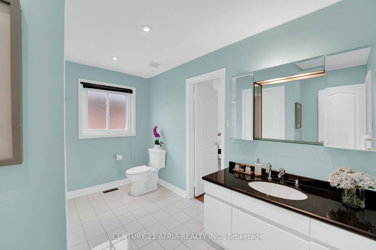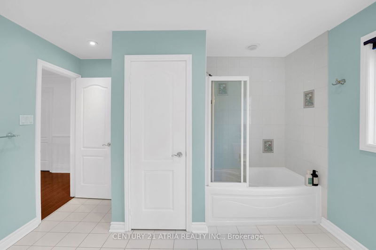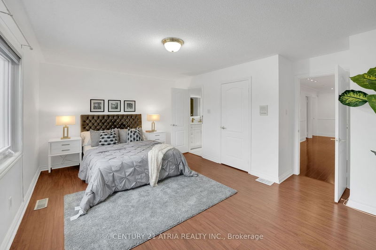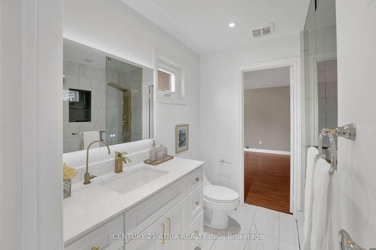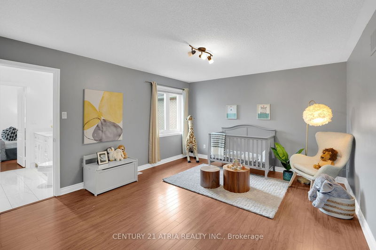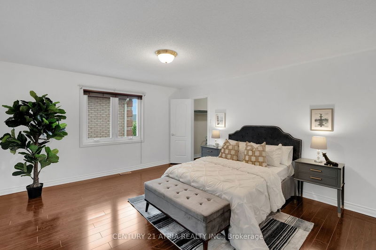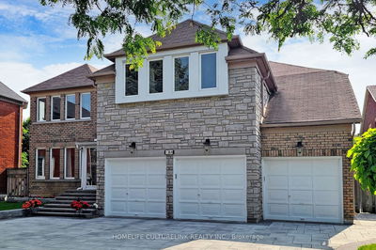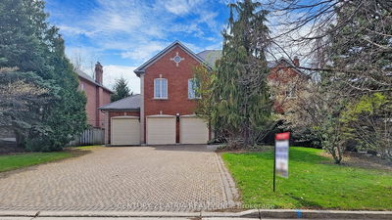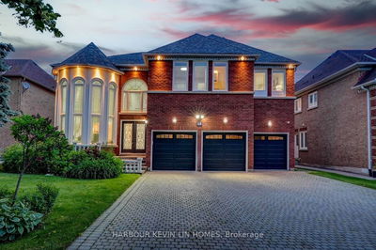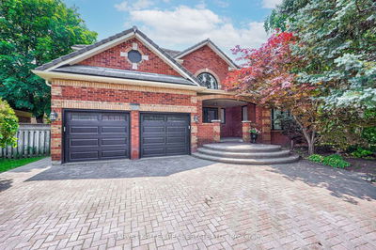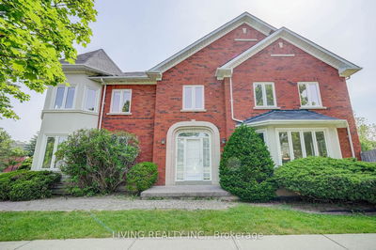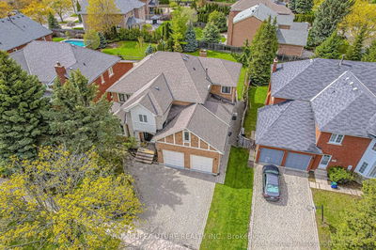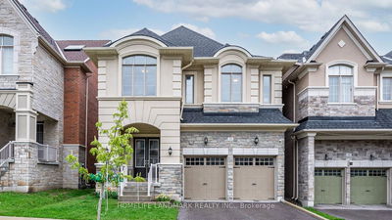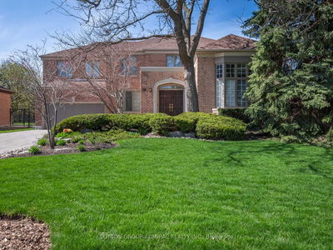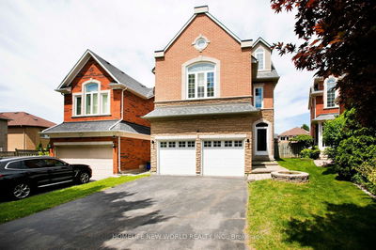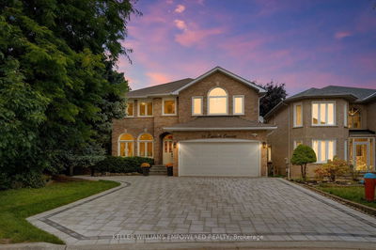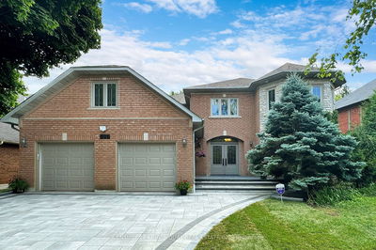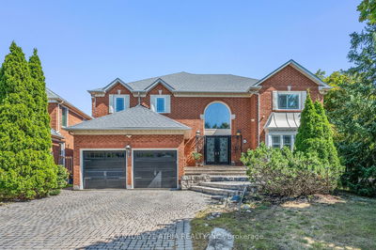Welcome To The Model Home Of This Crescent In Prestigious Bayview Hill. This 5+1 Bedroom Boasts W/ Over 6500 Sqft Of Living Space On A Premium 60ft. Lot., 3 Car Garage + 4 Car Driveway W/ Stone Interlocking (2020). Prof. Finished W/O Basement Ft. Rec. Room, Gym, Wet Bar, Kitchen, Sauna, Industrial W/I Cooler, Bdrm & 3 Pc Bathroom. Backyard Fts. New Fencing/Interlocking (2022) With Lush Mature Trees Offering Privacy. Approx. $160k Spent On Upgrades; Stucco Exterior (2023), Front Dbl. Doors(2022), Freshly Painted Interior (2022), Renovated Shared Ensuite (2022), 9ft. Ceilings On Main, Parquet/Hardwood Flring, Porcelain Flring On Main (2020) + Custom Kitchen W/ Expansive Waterfall Island & S/S Appliances(2020), W/O To New Glass/Composite Deck W/ Canopy(2021), Family Rm. W/ Theatre Sys., Overlooking Private Yard (South Exposure). Exceptional Layout Throughout; Living/Dining Fts. Cournice Moulding & 3 French Doors, Main Flr Office, Large Mudroom W/O To Patio. This Is A Must See!
부동산 특징
- 등록 날짜: Tuesday, July 18, 2023
- 가상 투어: View Virtual Tour for 7 Henricks Crescent
- 도시: Richmond Hill
- 이웃/동네: Bayview Hill
- 중요 교차로: Leslie & Major Mackenzie Dr
- 전체 주소: 7 Henricks Crescent, Richmond Hill, L4B 3W3, Ontario, Canada
- 거실: Combined W/Dining, French Doors, Open Concept
- 가족실: Fireplace, B/I Shelves, O/Looks Backyard
- 주방: Porcelain Floor, Eat-In Kitchen, Pot Lights
- 리스팅 중개사: Century 21 Atria Realty Inc. - Disclaimer: The information contained in this listing has not been verified by Century 21 Atria Realty Inc. and should be verified by the buyer.

