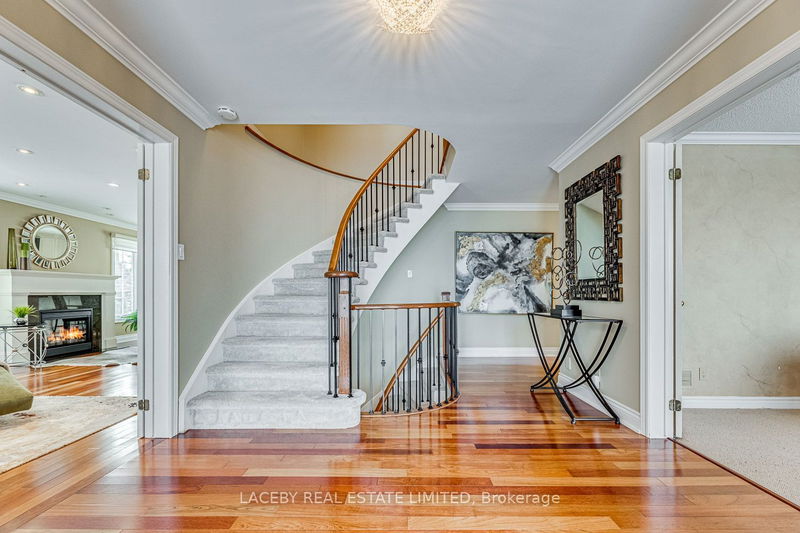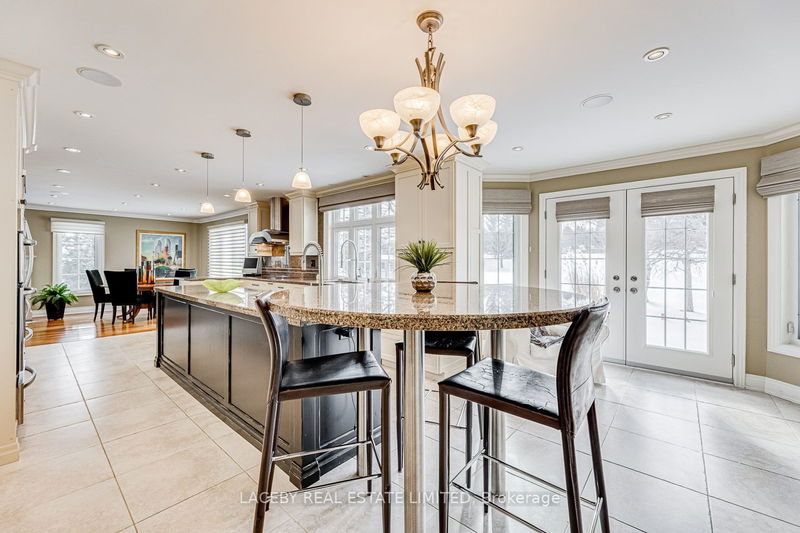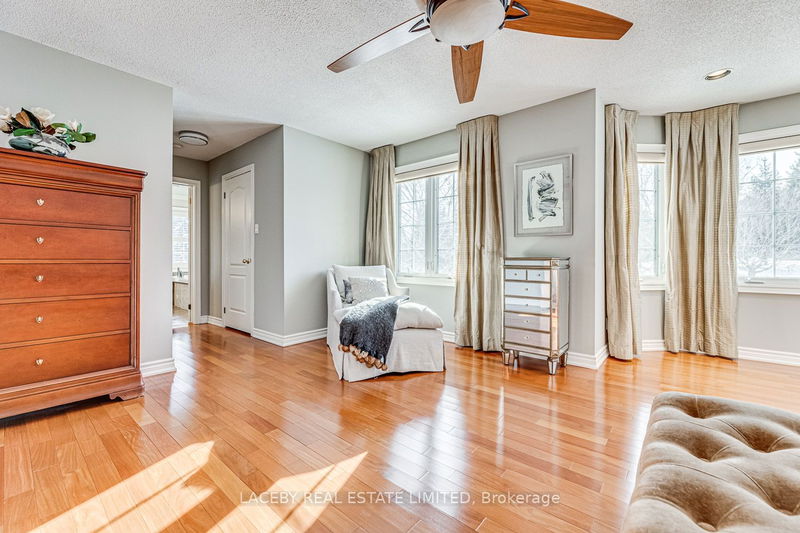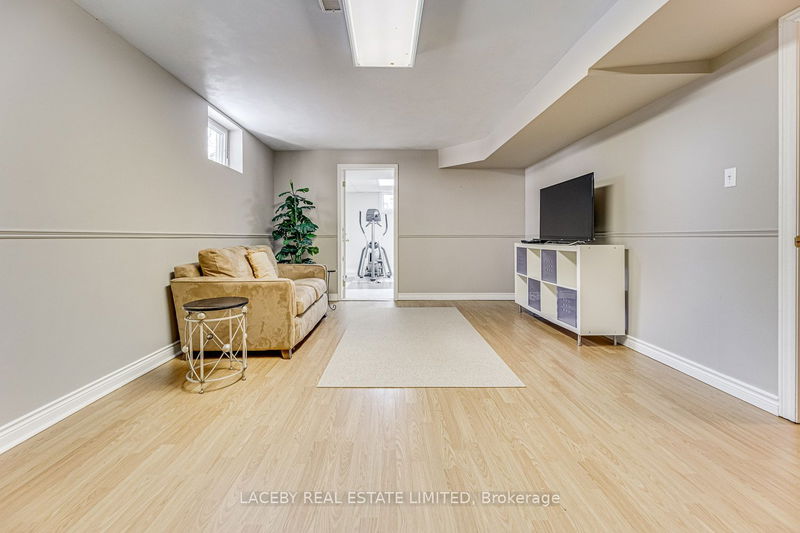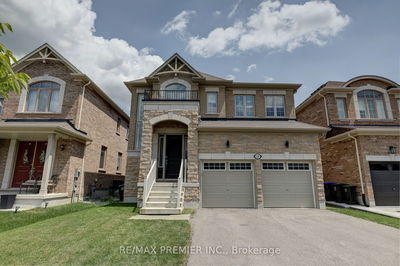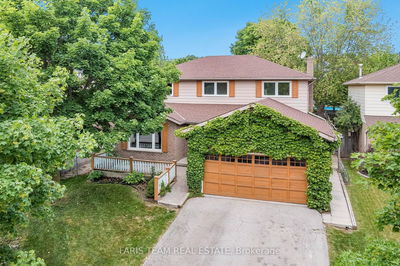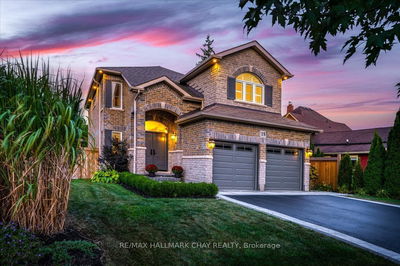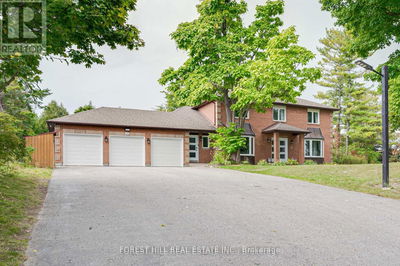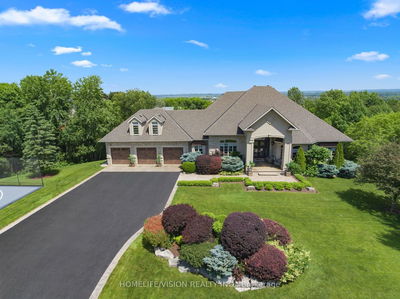Stunning 2 Storey, 4 Bedroom Home. Situated On A Professionally Landscaped, 1 Acre Lot In An Executive Enclave. Long Driveway W/ Parking For 12 Vehicles, 3 Car Garage & Covered Front Entryway W/Boxwood Hedges & Flagstone Walkways. Top Of The Line Finishes & Rich Mahogany Floors Shine Throughout The Open Concept Floor Plan. Bright Principal Rooms, Main Floor Office & Family Room. Gourmet Kitchen W/Picture Window, Large Center Island, Breakfast Bar, Built-In Desk & Walk-Out To Patio / Private Rear Yard. Primary Bedroom Suite W/Double Door Entry, Sitting Area, His/Hers Closets & 6 Pc Ensite W/Rain Shower & Heated Jet Soaker Tub. Lower-Level W/ Play Room, Gym, 2Pc Bathroom & Huge Unspoiled Area Just Waiting For Your Personal Touch!
부동산 특징
- 등록 날짜: Monday, July 24, 2023
- 도시: Bradford West Gwillimbury
- 이웃/동네: Bradford
- 중요 교차로: Yonge St-Line 9-Grandview Cres
- 전체 주소: 24 Grandview Crescent, Bradford West Gwillimbury, L3Z 3L1, Ontario, Canada
- 주방: Centre Island, Picture Window, Ceramic Floor
- 가족실: Pot Lights, O/Looks Backyard, Hardwood Floor
- 리스팅 중개사: Laceby Real Estate Limited - Disclaimer: The information contained in this listing has not been verified by Laceby Real Estate Limited and should be verified by the buyer.



