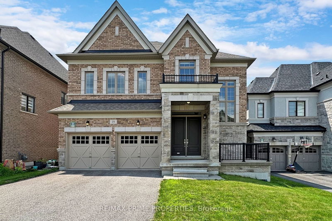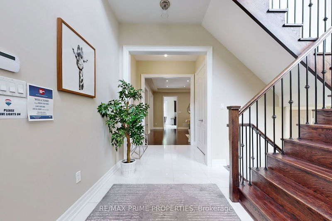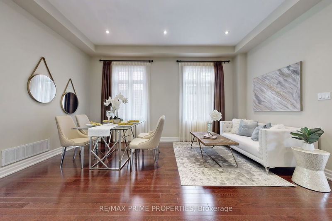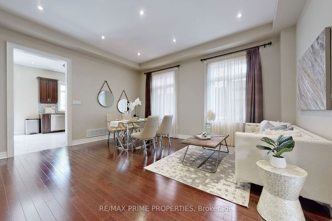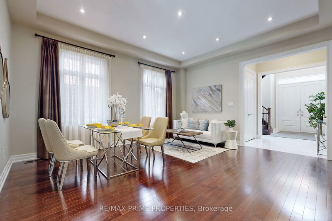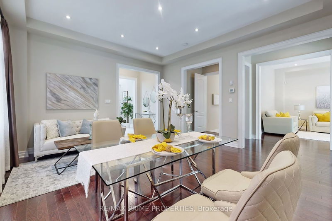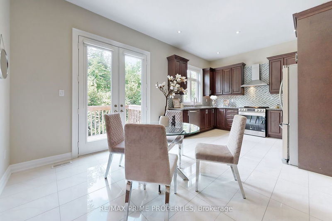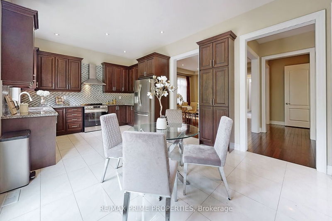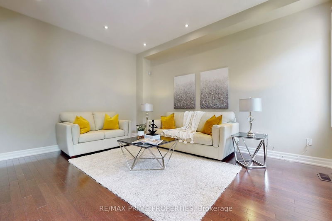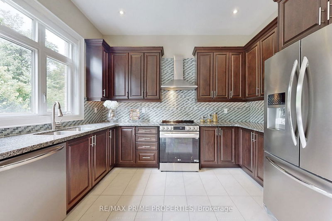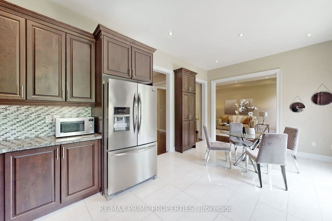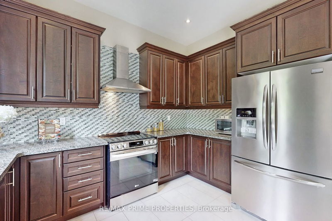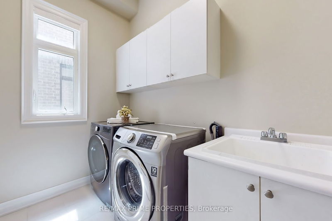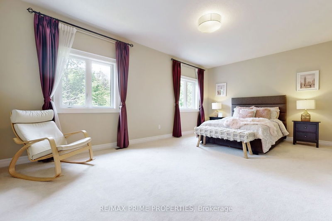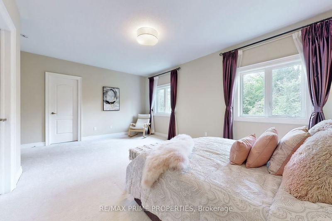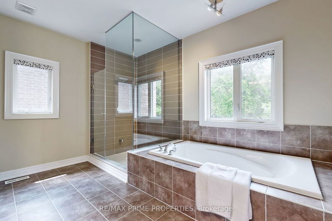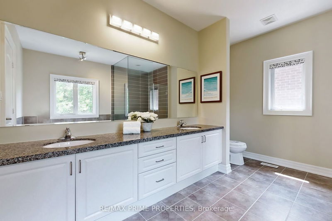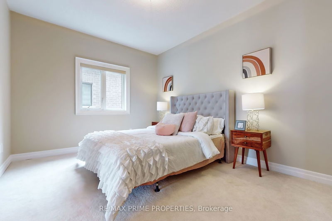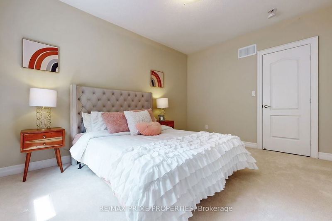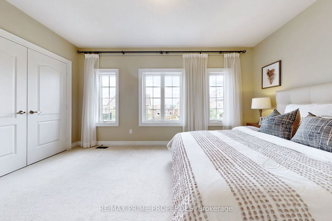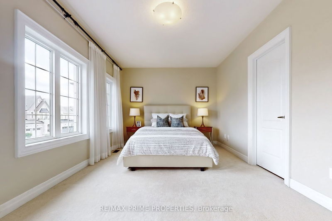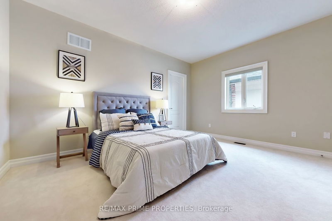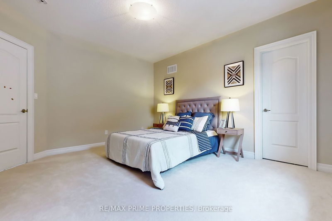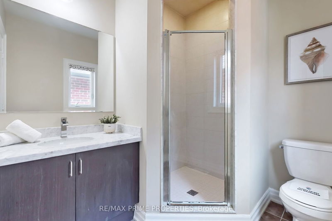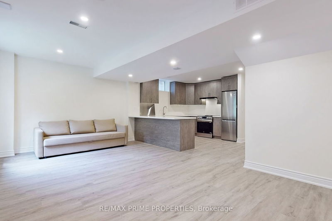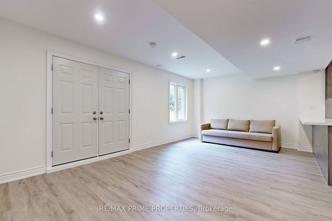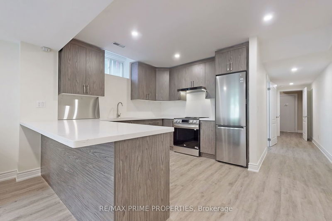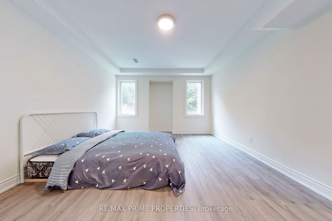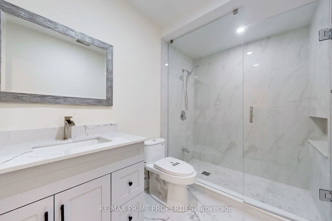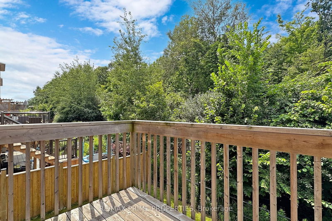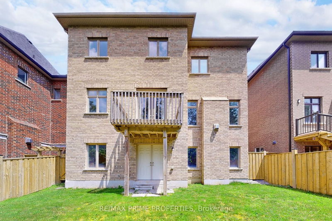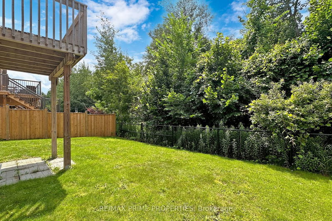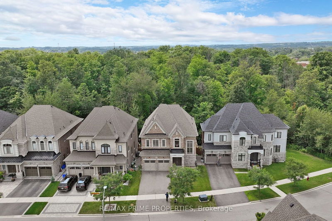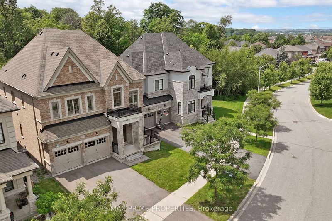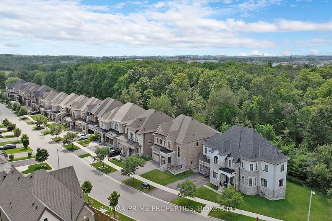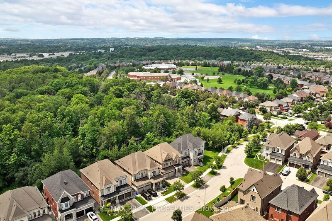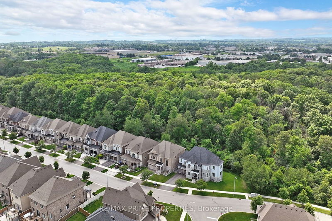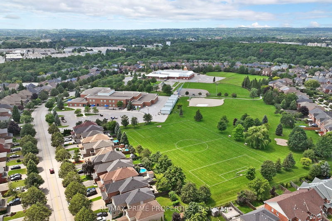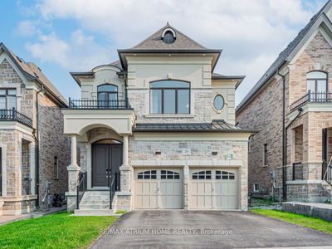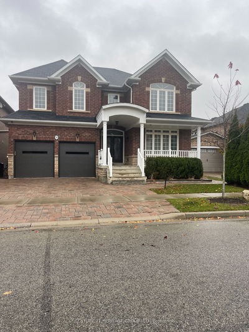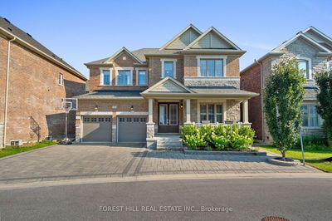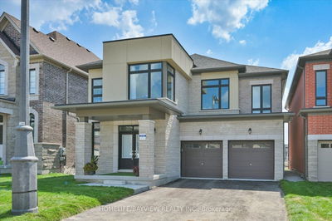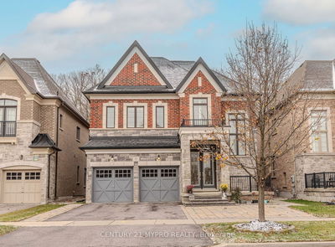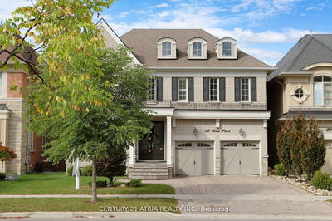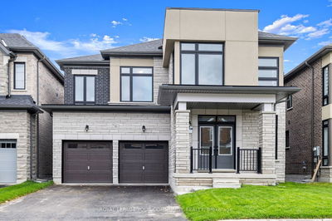Welcome to your dream home in the coveted Aurora Grove area! This stunning 3300 sf residence offers the perfect blend of luxury, comfort, and natural beauty. Nestled on a premium lot measuring 45.96 ft, soaring 19-foot open-to-above design floods the space with natural light, creating a warm and inviting atmosphere from the moment you enter. The main floor of this exquisite home features 10ft ceilings, The generous ceiling height continues on the 2nd floor, where you'll find 9ft ceilings that enhance the overall feeling of luxury. One of the most impressive aspects of this property is its breathtaking ravine backdrop.The newly finished walkout basement is a true gem, offering additional living space for your family and guests to enjoy. Complete with a fully equipped kitchen. Convenience is key, and this home offers easy access to essential amenities. Located close to the GO and major hwys, schools, parks, a golf course, and a variety of shops are all within a short distance.
부동산 특징
- 등록 날짜: Wednesday, August 09, 2023
- 가상 투어: View Virtual Tour for 19 Strawbridge Farm Drive
- 도시: Aurora
- 이웃/동네: Aurora Grove
- 중요 교차로: Bayview&Bloomington
- 전체 주소: 19 Strawbridge Farm Drive, Aurora, L4G 0V3, Ontario, Canada
- 거실: Hardwood Floor, Large Window, Combined W/Dining
- 가족실: Hardwood Floor, Gas Fireplace, O/Looks Ravine
- 주방: Granite Counter, Custom Backsplash, O/Looks Ravine
- 리스팅 중개사: Re/Max Prime Properties - Disclaimer: The information contained in this listing has not been verified by Re/Max Prime Properties and should be verified by the buyer.

