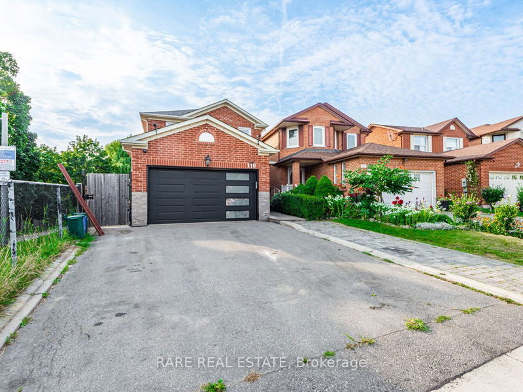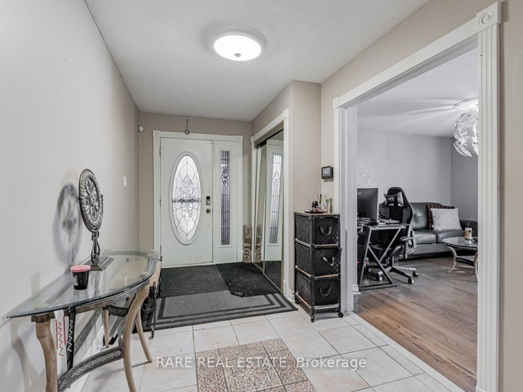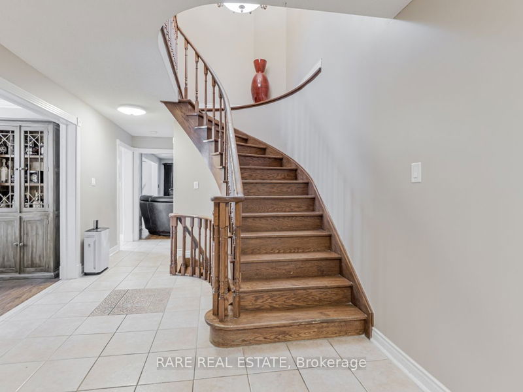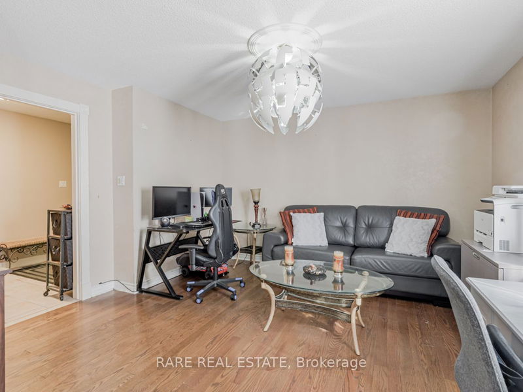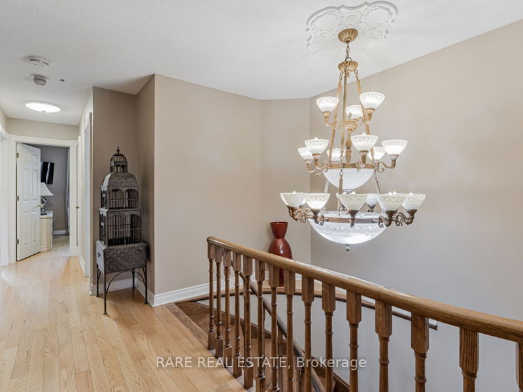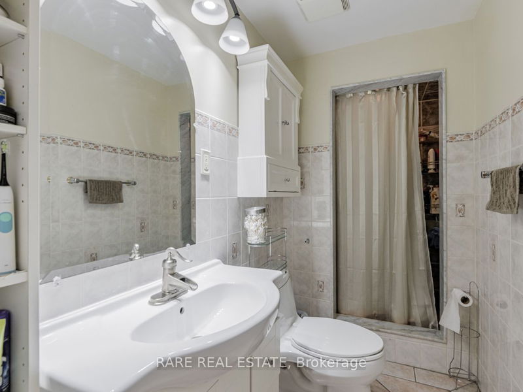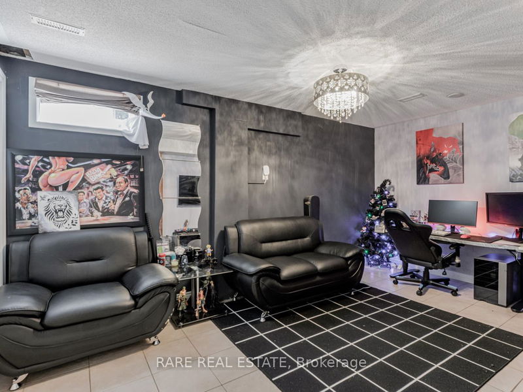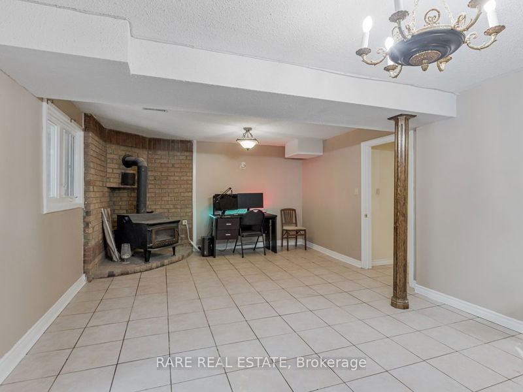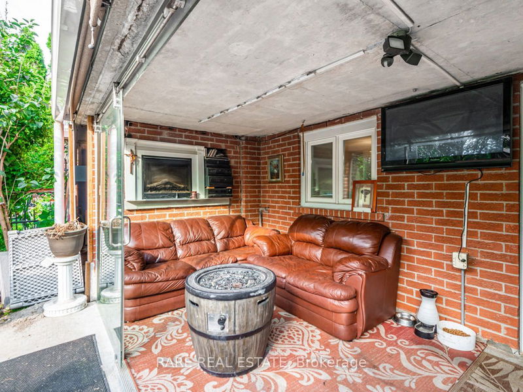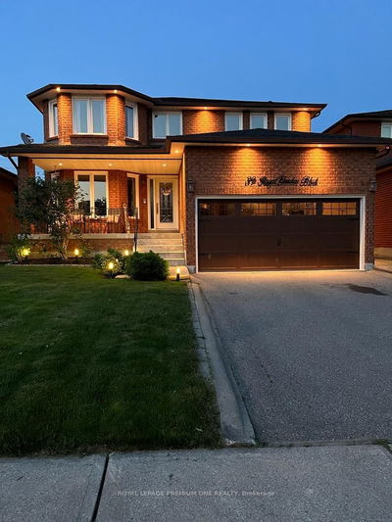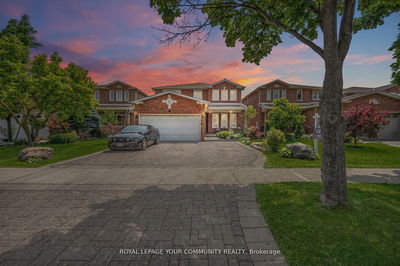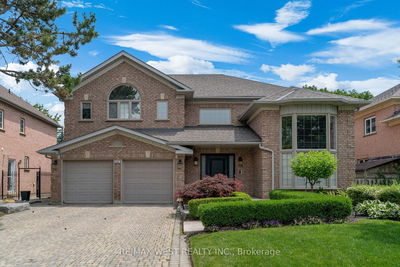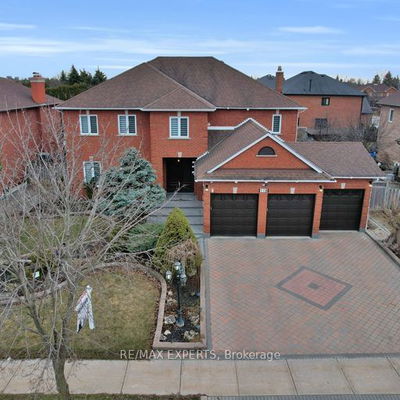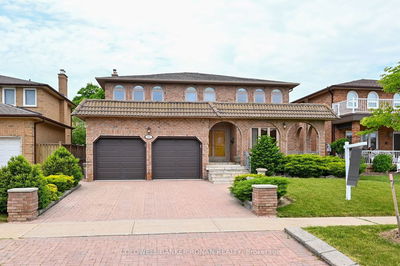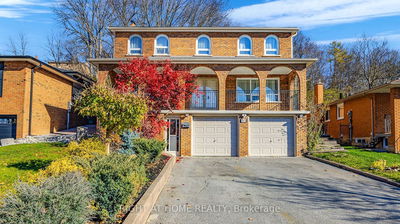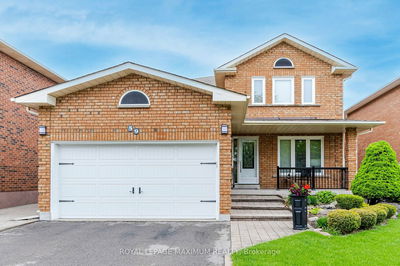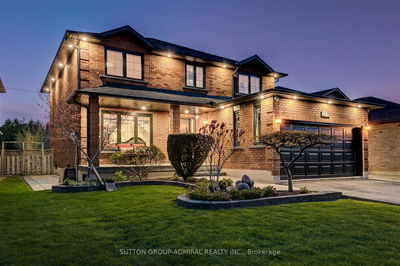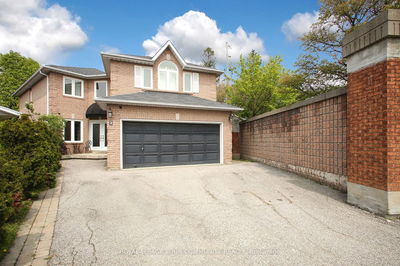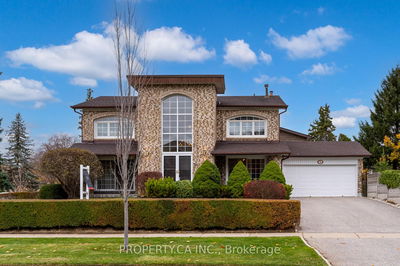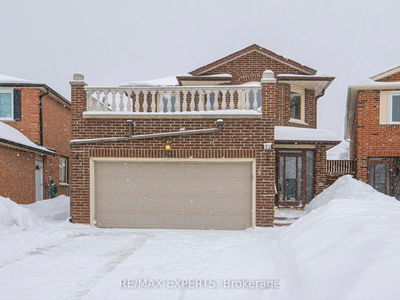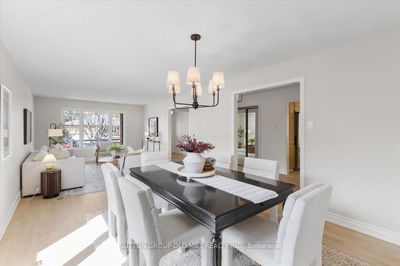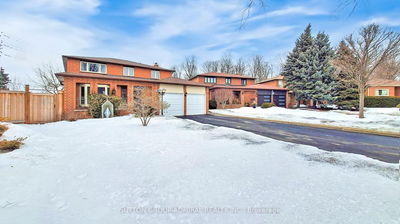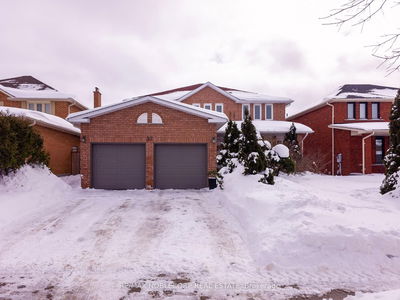Rarely offered premium lot with million-dollar park views that promise tranquility and beauty. Boasting nearly 3500 sqf in total living space.- 2300 sqf above ground. This home is a canvas of possibilities The family room, adorned with a gas fireplace, opens to a concrete patio, merging indoor and outdoor living. The fully finished walkout basement unveils a realm of potential - a second kitchen, living area, bedroom, and full bath create endless possibilities for customization. A backyard oasis awaits for you to begin to make long lasting memories. Lose yourself in the beauty of the landscaped surroundings and interlocked patio. Imagine the memories waiting to be made in this exquisite setting. Luxury Meets Potential - Your dream lifestyle starts here.
부동산 특징
- 등록 날짜: Wednesday, August 23, 2023
- 가상 투어: View Virtual Tour for 110 Misty Meadow Drive
- 도시: Vaughan
- 이웃/동네: East Woodbridge
- 중요 교차로: Pine Valley/Langstaff
- 전체 주소: 110 Misty Meadow Drive, Vaughan, L4L 3V7, Ontario, Canada
- 거실: Hardwood Floor
- 가족실: Hardwood Floor, Fireplace
- 주방: Ceramic Floor, Breakfast Area, W/O To Patio
- 거실: Ceramic Floor, Fireplace
- 주방: Ceramic Floor
- 리스팅 중개사: Rare Real Estate - Disclaimer: The information contained in this listing has not been verified by Rare Real Estate and should be verified by the buyer.


