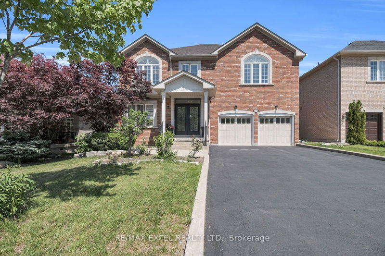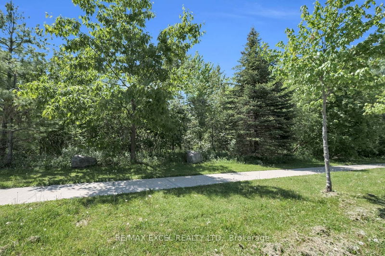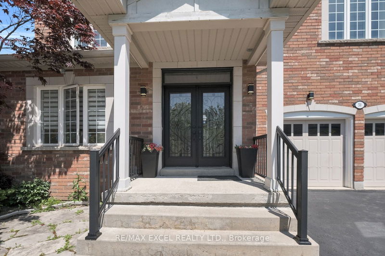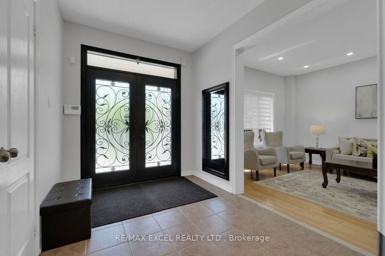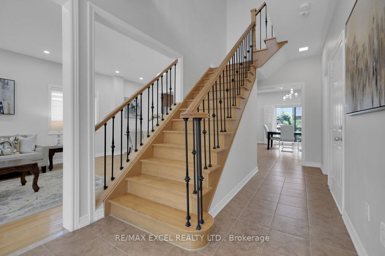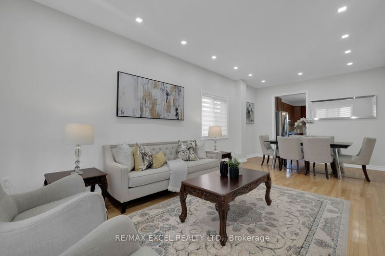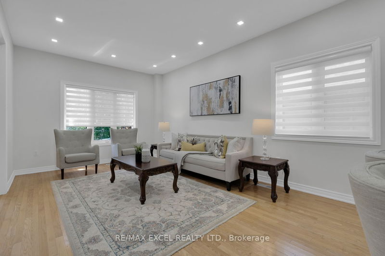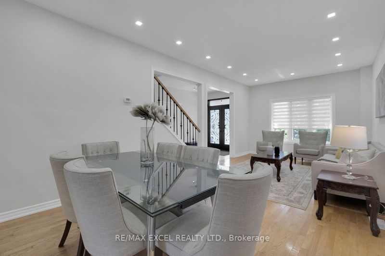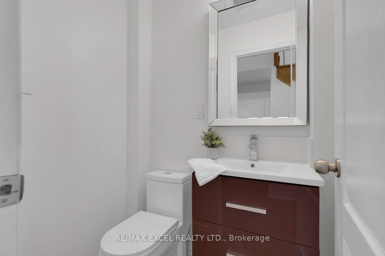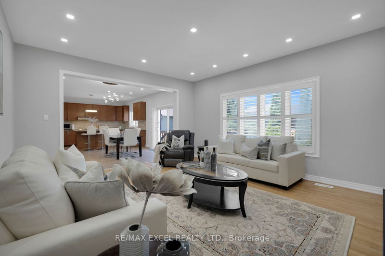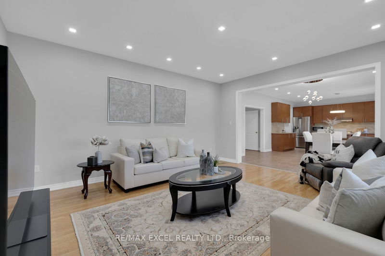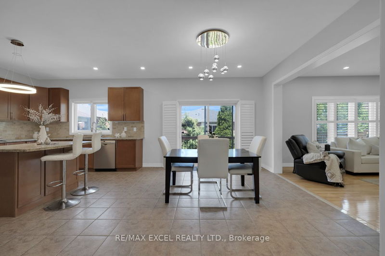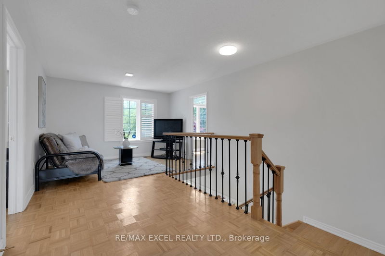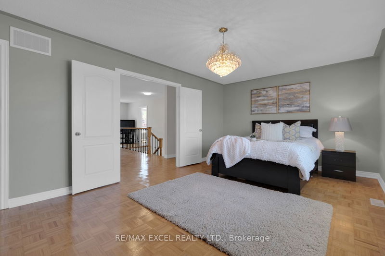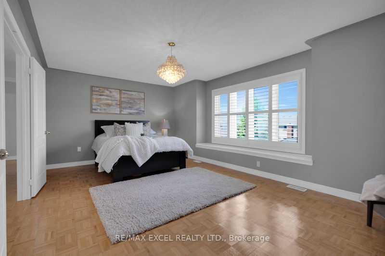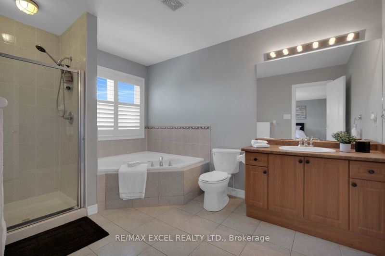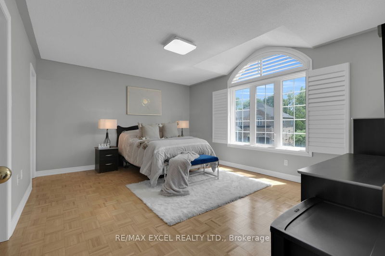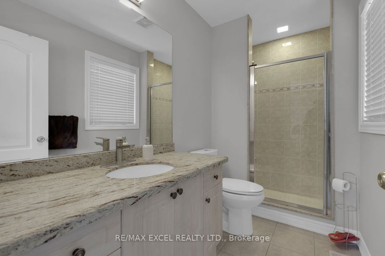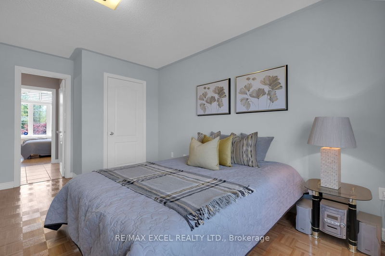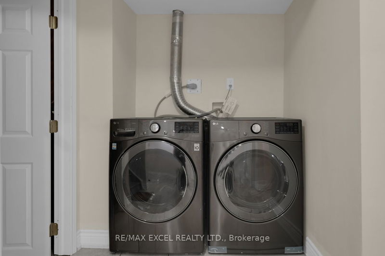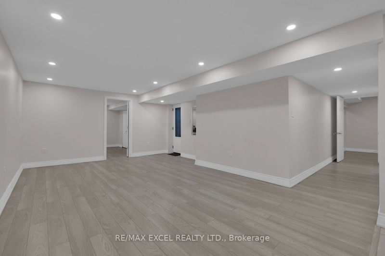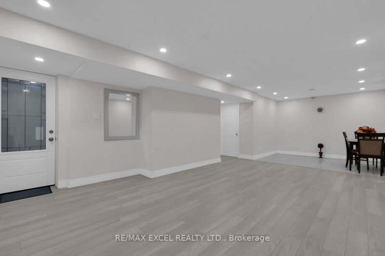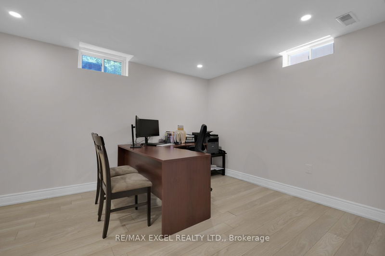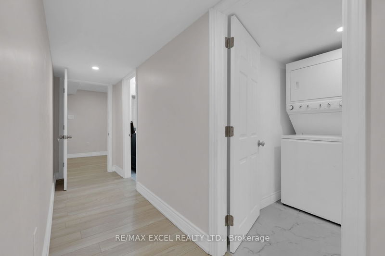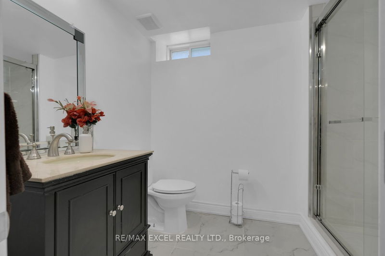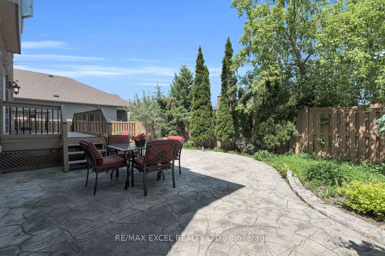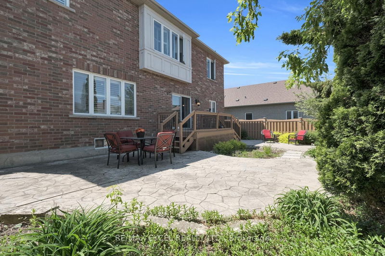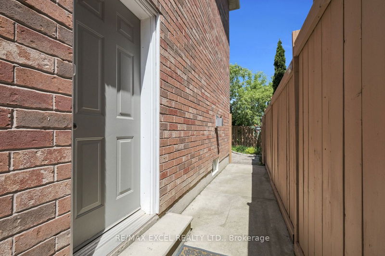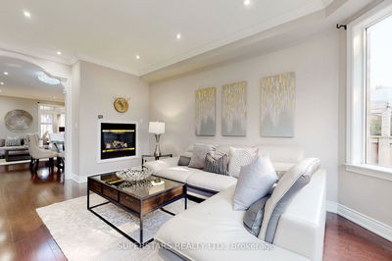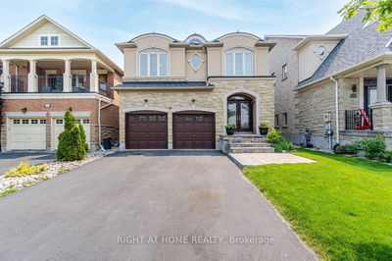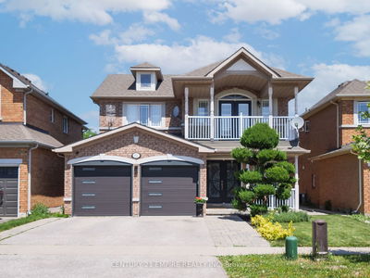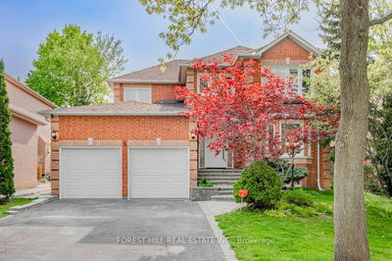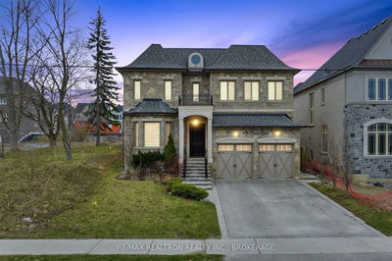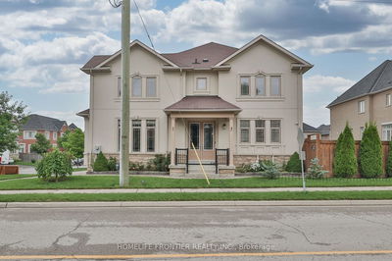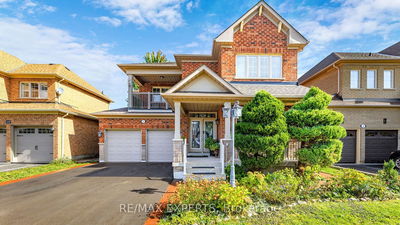Absolutely Stunning & Meticulously Maintained Detached House, Nestled In One Of The Most Sought After Communities Of Oak Ridge's, Overlooking A Ravine! Bright & Spacious Open Concept Floor Plan. 9 Ft Smooth Ceilings Thru-Out The Main Floor Complete With Pot Lights. Combined Living & Dining, Generous Size Family Room, Eat-In Large Size Kitchen, Center Island W/ Breakfast Bar, Backsplash & Granite Counters, Undermount Sink & Top Of The Line Stainless Steel Appliances Walks Out To The Backyard, newly Renovated Powder Room. Finished, Spacious One Bedroom Basement With Separate Entrance From Garage, Ready To Install Your Desired Kitchen Cabinets. 2 Car Garage & Private Driveway To Park 4 Cars. See Virtual Tour! Sellers/Listing Agent Do Not Warrant Retrofit Status Of Basement. All Taxes And Measurements To Be Verified By The Buyer/Buyer's Agent.
부동산 특징
- 등록 날짜: Tuesday, August 29, 2023
- 가상 투어: View Virtual Tour for 50 Timber Valley Avenue
- 도시: Richmond Hill
- 이웃/동네: Oak Ridges
- 중요 교차로: Yonge St/King Rd
- 전체 주소: 50 Timber Valley Avenue, Richmond Hill, L4E 3S6, Ontario, Canada
- 거실: Hardwood Floor, Pot Lights, O/Looks Ravine
- 가족실: Hardwood Floor, Pot Lights, Open Concept
- 주방: Ceramic Floor, Pot Lights, Granite Counter
- 리스팅 중개사: Re/Max Excel Realty Ltd. - Disclaimer: The information contained in this listing has not been verified by Re/Max Excel Realty Ltd. and should be verified by the buyer.


