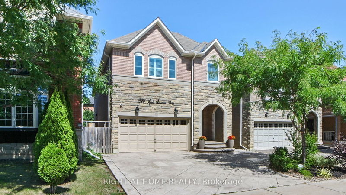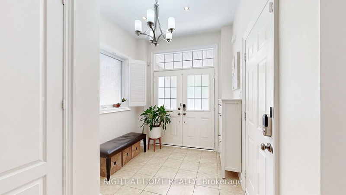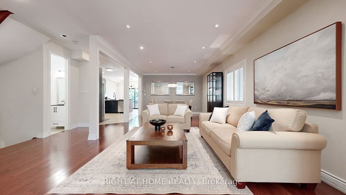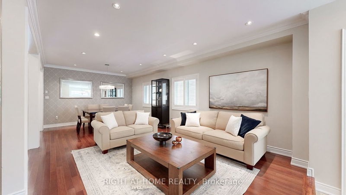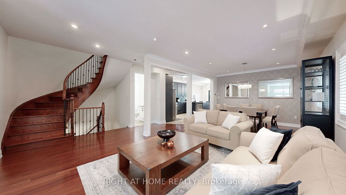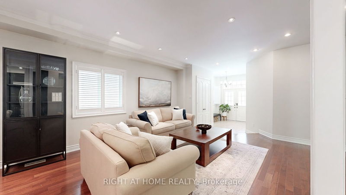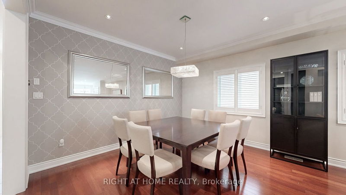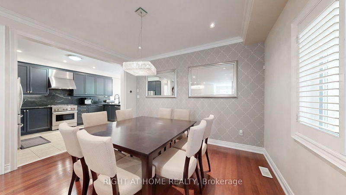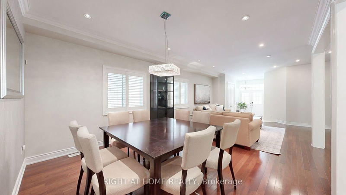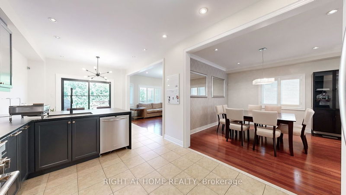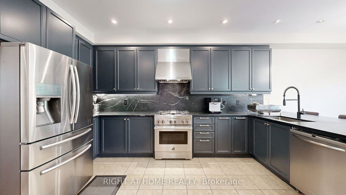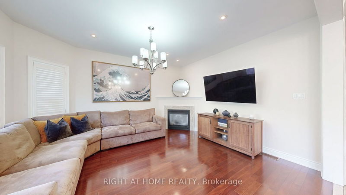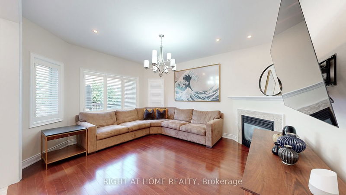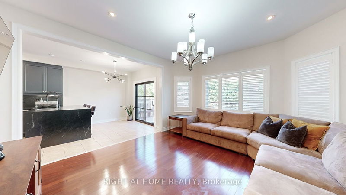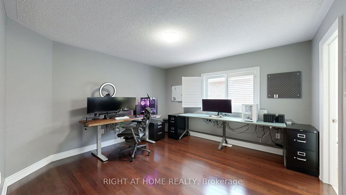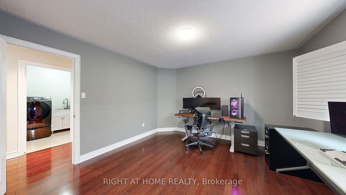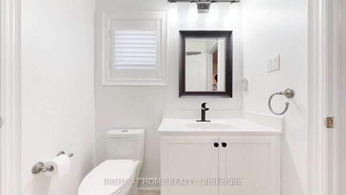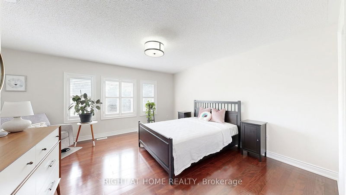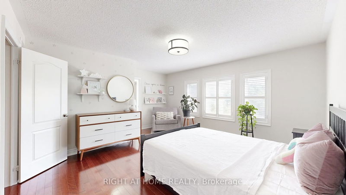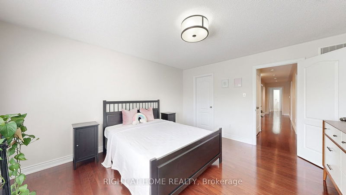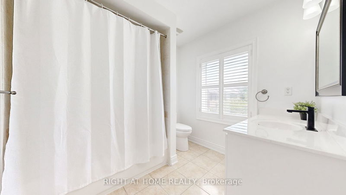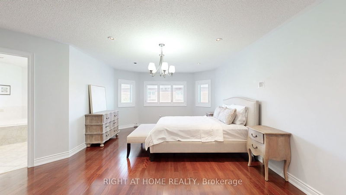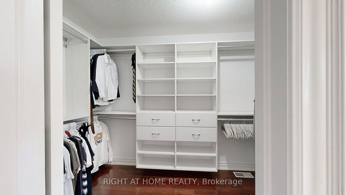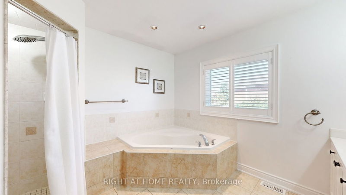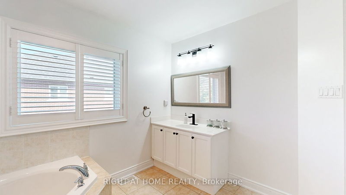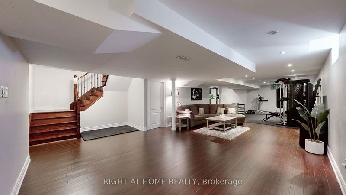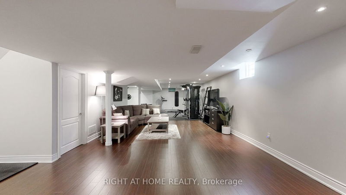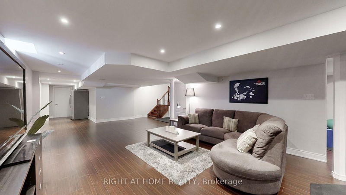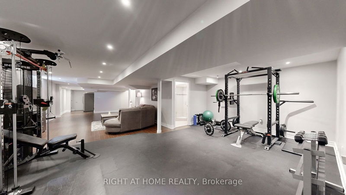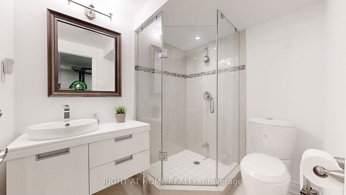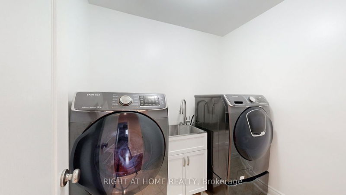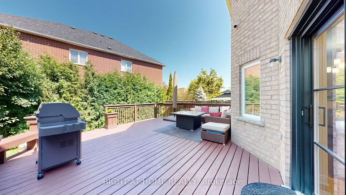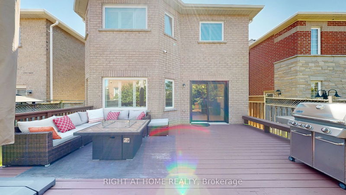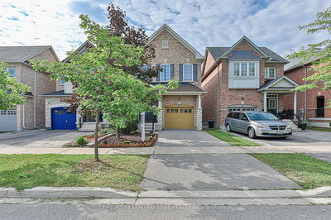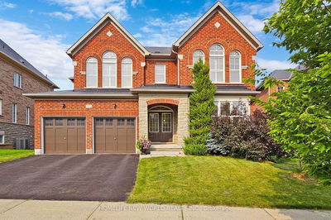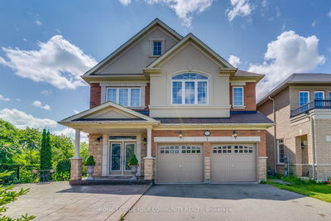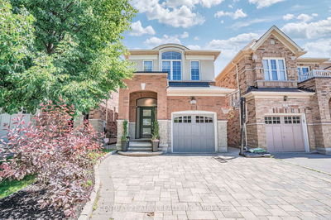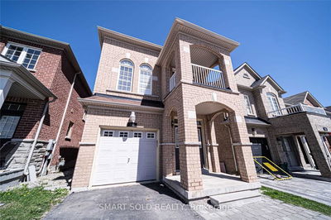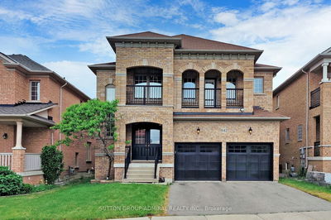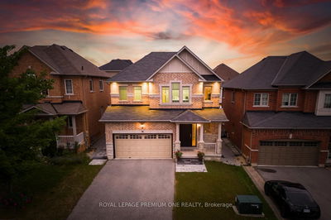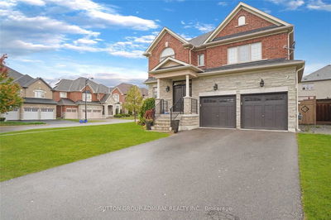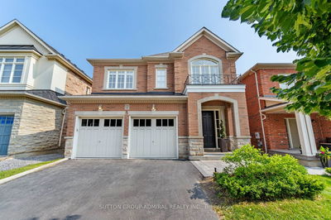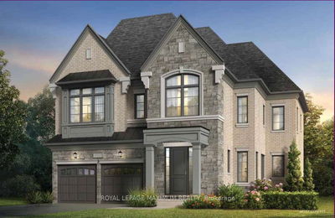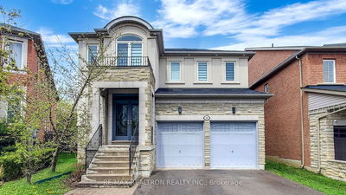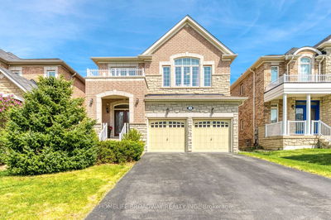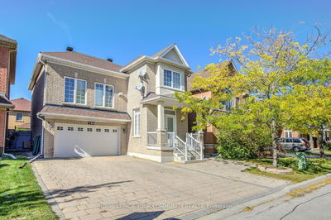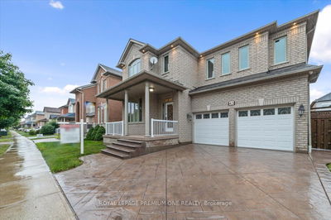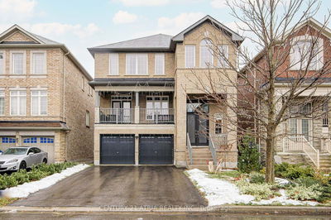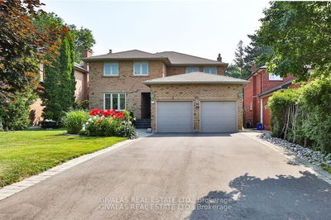Absolutely Stunning! | Luxurious 4 Bedroom 4+1 Bath Detached Home in the Coveted Thornhill Woods Community | Open-concept Floor Plan with Hardwood Floors and Potlights Throughout 1st and 2nd floors | Kitchen with Updated Cabinetry, Stainless Steel Appliances, Gorgeous Soapstone Countertops and Backsplash | Breakfast area, with Walk Out to Backyard Deck | Ground Floor Family Room with Gas Fireplace | Dark Oak staircase with Wrought Iron Pickets | Huge Master Bedroom with 4 Pce Ensuite, Large Windows and Walk In Closet | Convenient 2nd Floor Laundry with New Wash Basin | All Bedrooms are Generously Sized and have Updated Ensuite Washrooms | Basement is Professionally Finished with 3 Pce Bath, Massive Rec Room, and an abundance of Storage | Double Car Garage w/ Dual EV Charging | Stamped Concrete Driveway adds to the Incredible Curb Appeal of this Home | Short Walk To Schools, Park, Shopping, Hwy 7/407, Places of Worship, and Public Transit. Hurry - This One Won't Last Long!
부동산 특징
- 등록 날짜: Tuesday, September 05, 2023
- 가상 투어: View Virtual Tour for 374 Apple Blossom Drive
- 도시: Vaughan
- 이웃/동네: Patterson
- 중요 교차로: Thornhill Woods / Apple Blosso
- 전체 주소: 374 Apple Blossom Drive, Vaughan, L4J 8Z9, Ontario, Canada
- 거실: Combined W/Dining, Hardwood Floor, Pot Lights
- 주방: Ceramic Floor, Stone Counter, Custom Backsplash
- 가족실: Hardwood Floor, Pot Lights, Fireplace
- 리스팅 중개사: Right At Home Realty - Disclaimer: The information contained in this listing has not been verified by Right At Home Realty and should be verified by the buyer.

