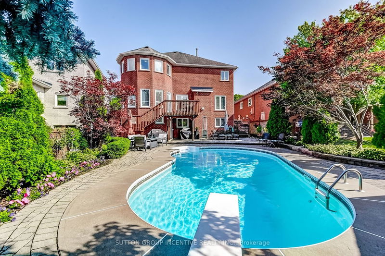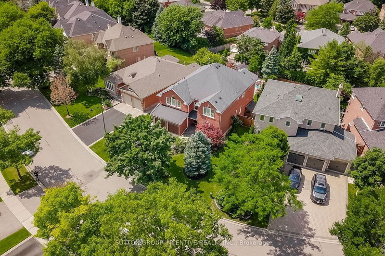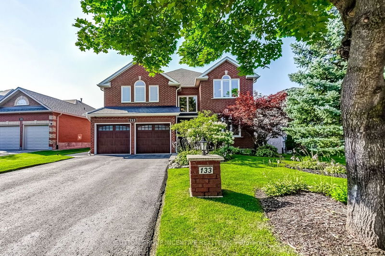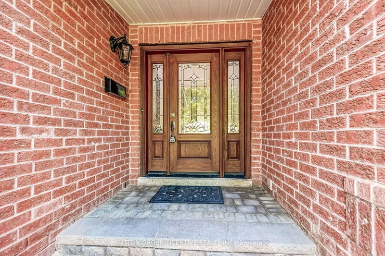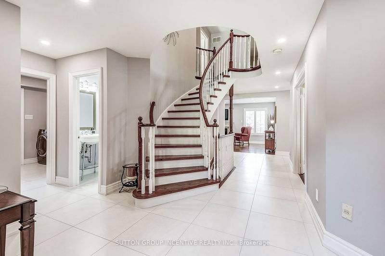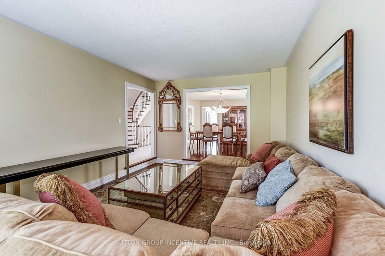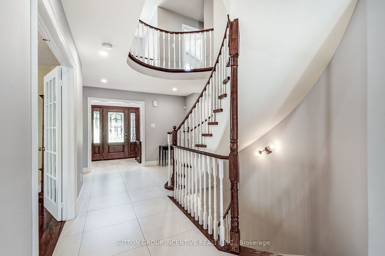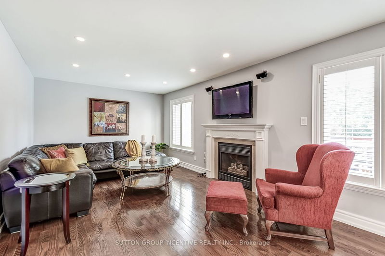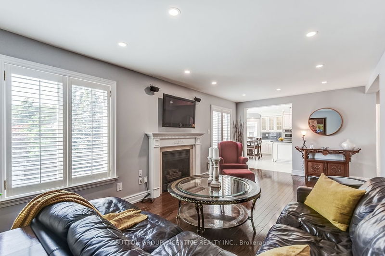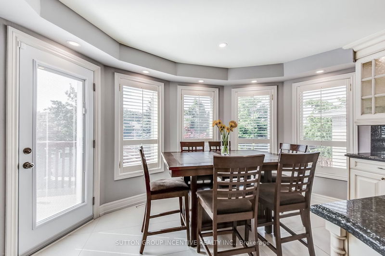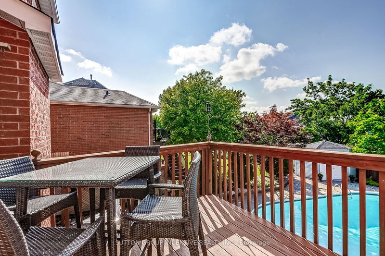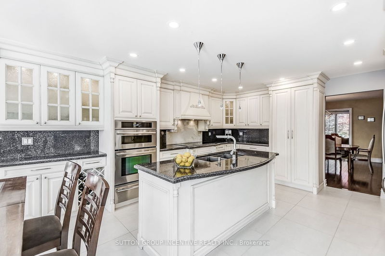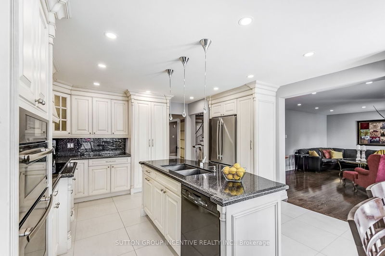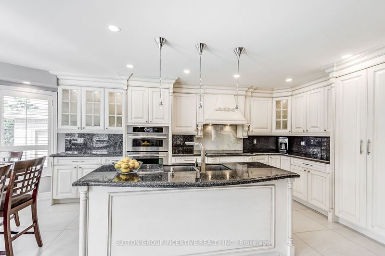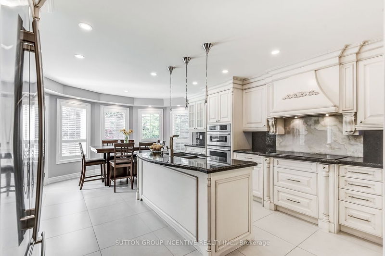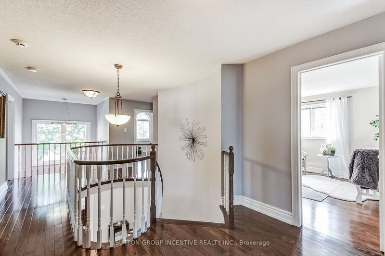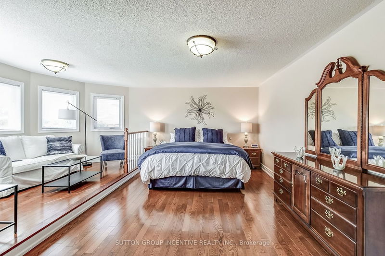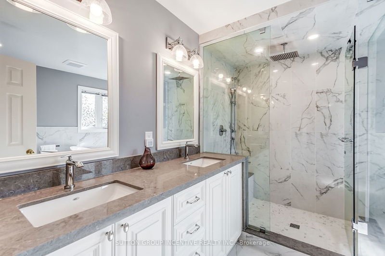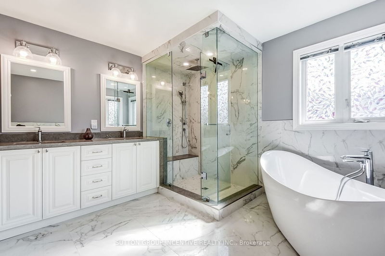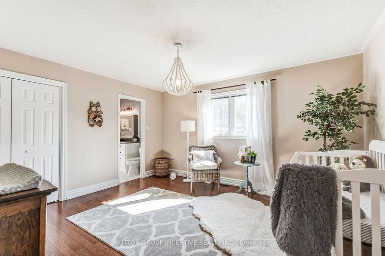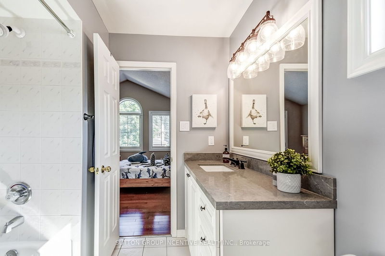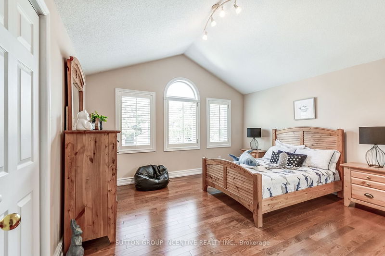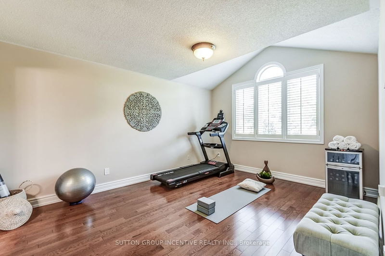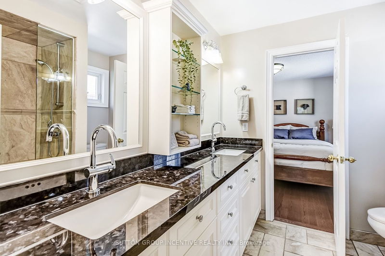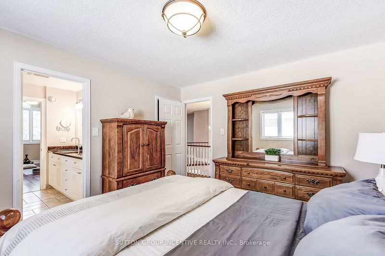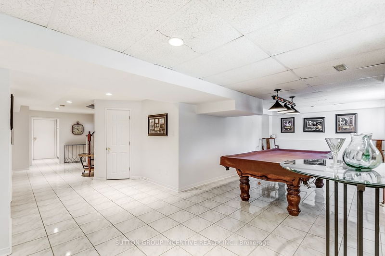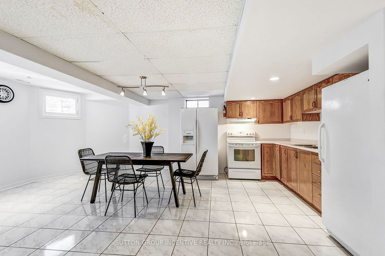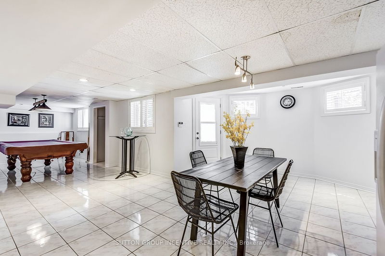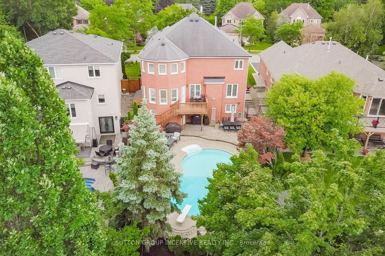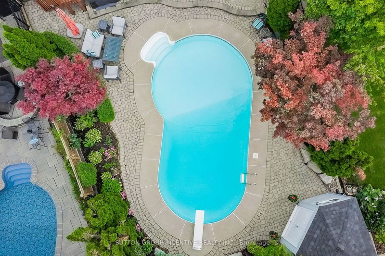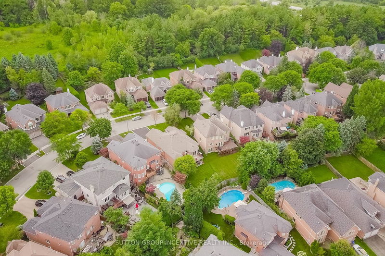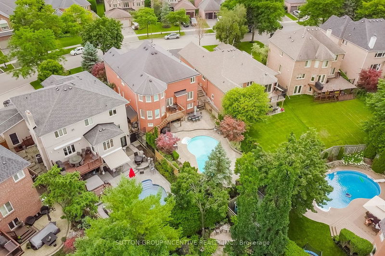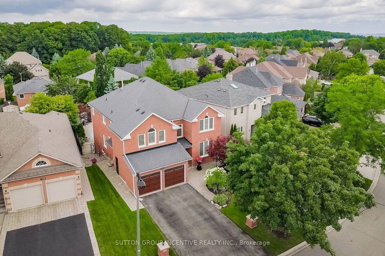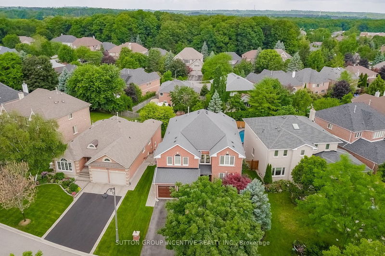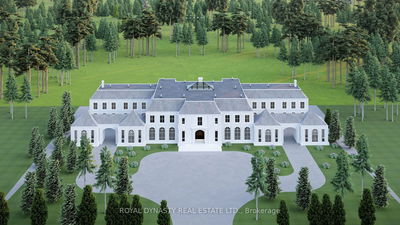Executive Home Sits Nestled on Highly Sought After Crescent in Aurora Highlands. Professionally Landscaped Lot Creates Private Oasis For Both Play and Relaxation. Grand Foyer Flows to Sunken Living Area and Curved Oak Staircase. Formal Dining With French Doors Can Accommodate Extended Family Dinners. Beautifully Renovated Chef's Kitchen Boasts Double Wall Ovens, Glass Cooktop, Breakfast Island w/ Sink & Floor to Ceiling Cabinetry with Pull-Out Shelving. Breakfast Area Seats 8 and Overlooks Salt Water Inground Pool w/ Walk-Out to Upper Patio. Family Room w/ Gas FP. Main Floor Office w/ French Door. Every Bedroom Has a Bathroom! Primary Suite Has 2 Closets, New 5 pc Designer Ensuite and Sitting Area. 4 More Bedrooms Each w/ Jack & Jill Ensuite. Main Floor Laundry & Mudroom w/ Exterior Door to Yard and Interior Access to Garage Is Central to Family Activity. Finished Walk-Out Basement Is Perfect for Nanny-Suite w/2nd Kitchen, Full Bathroom, 6th Bedroom, Storage Room, Workshop and Cantina.
부동산 특징
- 등록 날짜: Tuesday, September 12, 2023
- 가상 투어: View Virtual Tour for 133 Carlyle Crescent
- 도시: Aurora
- 이웃/동네: Aurora Highlands
- 중요 교차로: Bathurst / Mcclellan Way
- 전체 주소: 133 Carlyle Crescent, Aurora, L4G 6P8, Ontario, Canada
- 거실: Hardwood Floor, California Shutters, Sunken Room
- 주방: Porcelain Floor, Quartz Counter, B/I Appliances
- 가족실: Hardwood Floor, Gas Fireplace, California Shutters
- 리스팅 중개사: Sutton Group Incentive Realty Inc. - Disclaimer: The information contained in this listing has not been verified by Sutton Group Incentive Realty Inc. and should be verified by the buyer.

