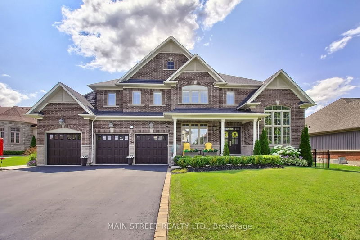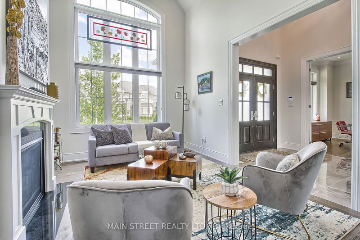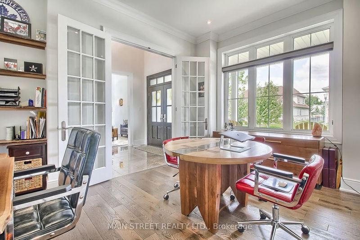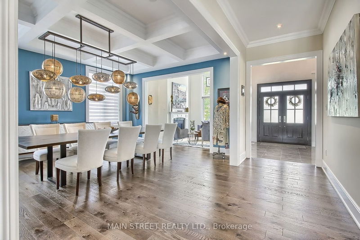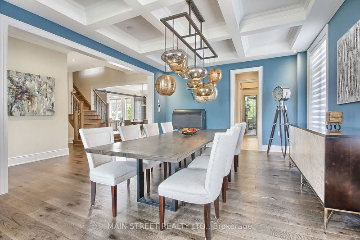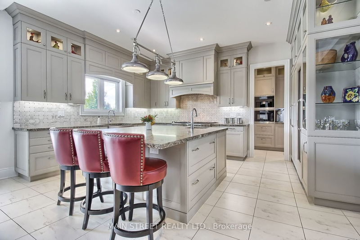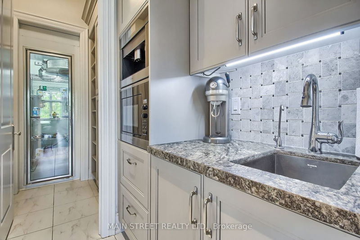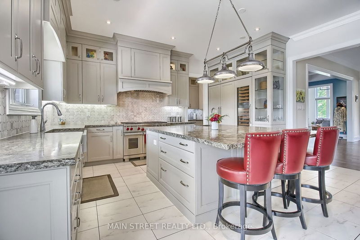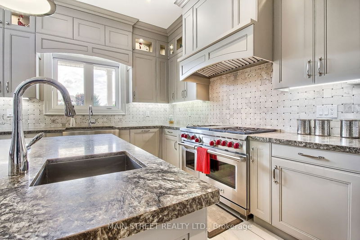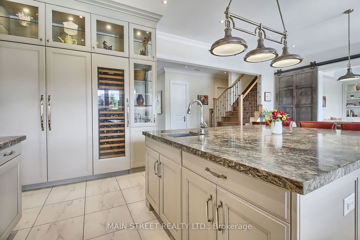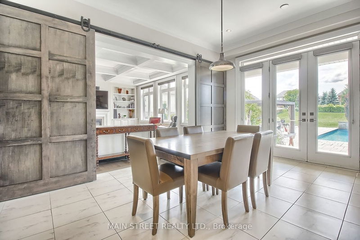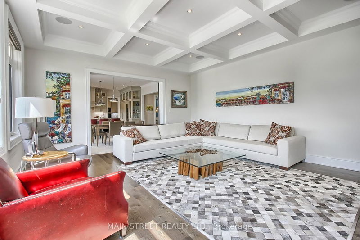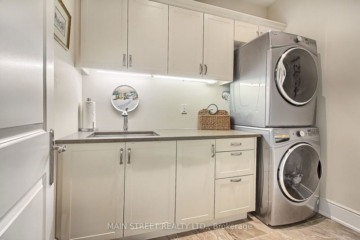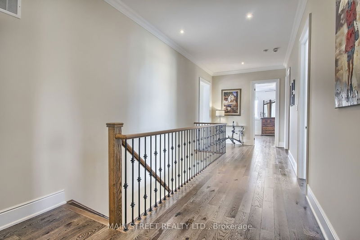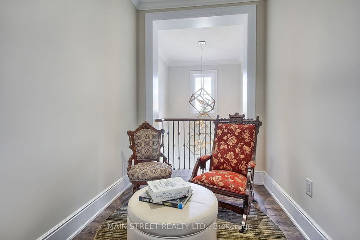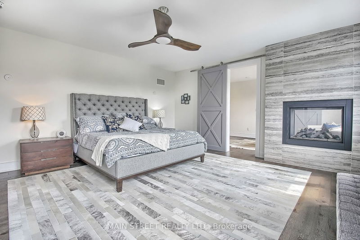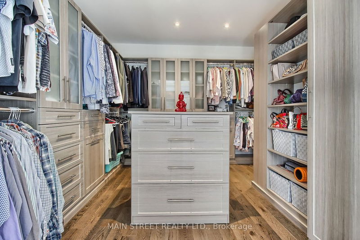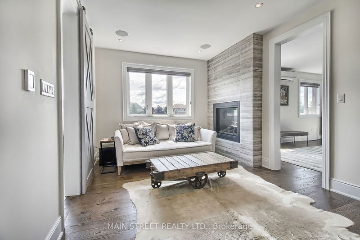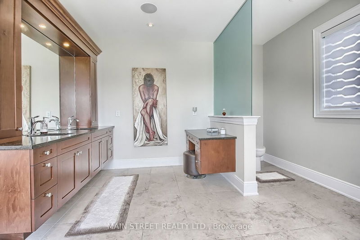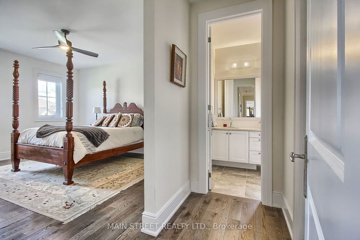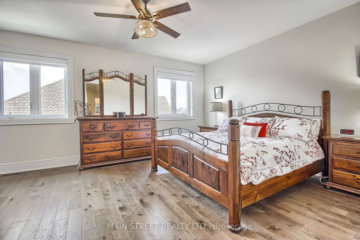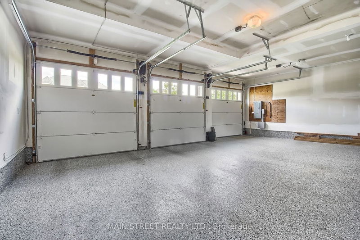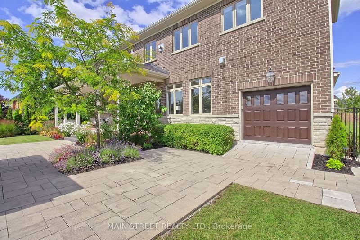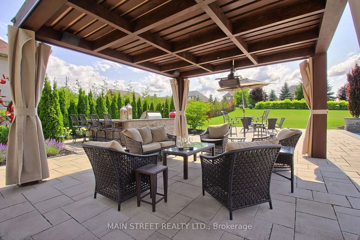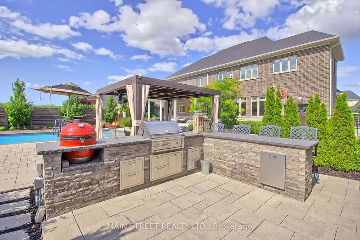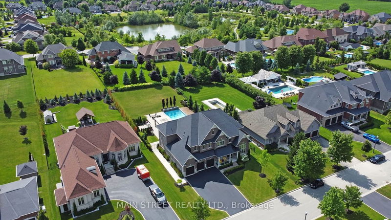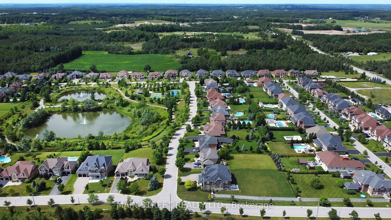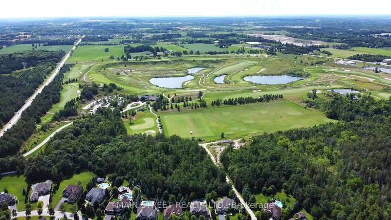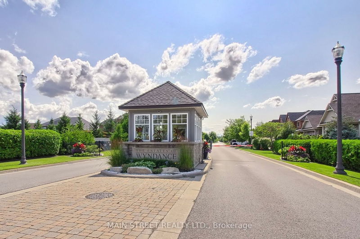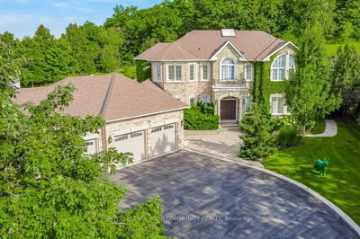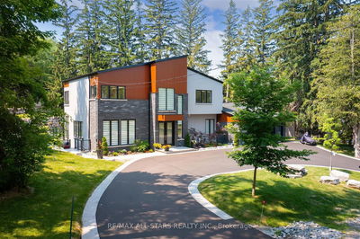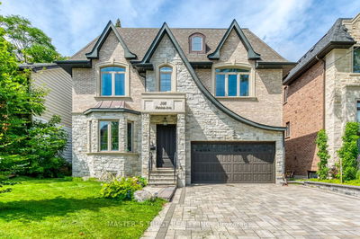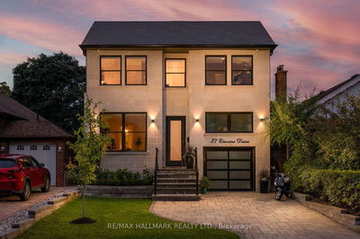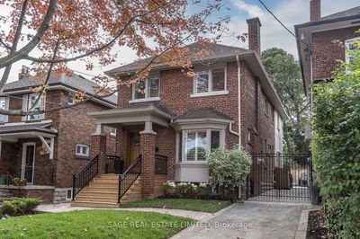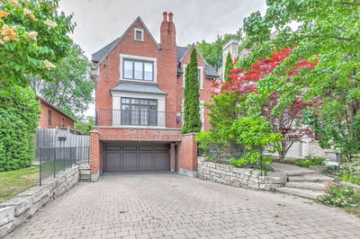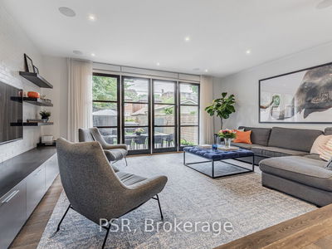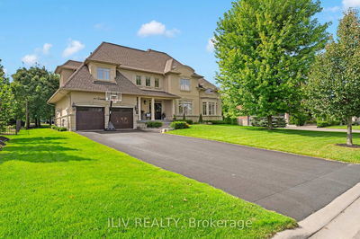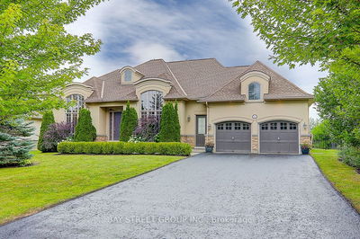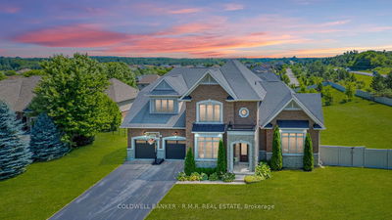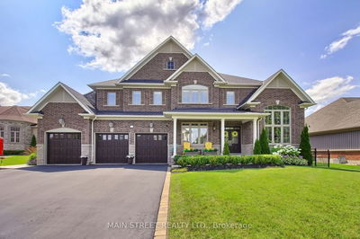Don't Miss this Spectacular Executive Home located in the Exclusive Gated Golf Community of Wyndance Estates. This Stunning Property is Loaded w/Upgrades highlighted by Soaring 10' Ceilings on Main Floor & in the 2nd Floor Hall; 9' elsewhere incl the Basement. Waffle Ceilings in DR & FR & Vaulted 15' Ceiling in LR Brings an Added Dimension to the Bright & Open Main Floor. Kitchen feat Luxurious Leathered Granite Counters, High-end Appliances, Massive Island with Bkfst Bar & Convenient Servery with add'l Walk-in Fridge! Secluded Primary Retreat has Separate Sitting Area w/2-Sided Gas F/P; Dressing Rm/Closet w/Custom Built-ins; Elegant Ensuite. All other Bedrooms have Ensuites & W/I Closets. Sun-filled Backyard feat Huge 40' x 20' S/W Pool with Waterfall Feature & Tanning Deck; Outdoor Stone Kitchen with B/I Gas BBQ & Charcoal Smoker; Large Pergola w/Gas Htr. Enjoy Exclusive Golf Privileges with your Deeded Platinum ClubLink Membership! This Isn't just an Amazing Home, It's a Lifestyle!
부동산 특징
- 등록 날짜: Wednesday, September 20, 2023
- 가상 투어: View Virtual Tour for 18 Country Club Crescent
- 도시: Uxbridge
- 이웃/동네: Rural Uxbridge
- 중요 교차로: Brock Rd. & Goodwood Rd.
- 전체 주소: 18 Country Club Crescent, Uxbridge, L9P 0B8, Ontario, Canada
- 거실: Hardwood Floor, Vaulted Ceiling, Gas Fireplace
- 가족실: Hardwood Floor, Coffered Ceiling, Gas Fireplace
- 주방: Family Size Kitchen, Centre Island, W/O To Porch
- 리스팅 중개사: Main Street Realty Ltd. - Disclaimer: The information contained in this listing has not been verified by Main Street Realty Ltd. and should be verified by the buyer.

