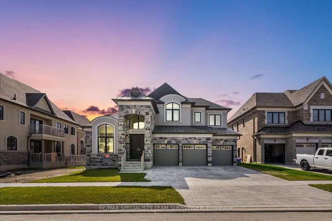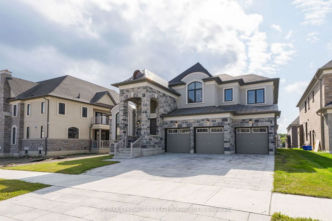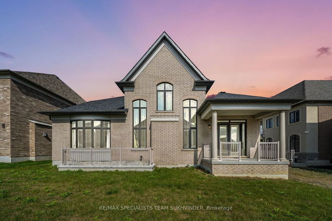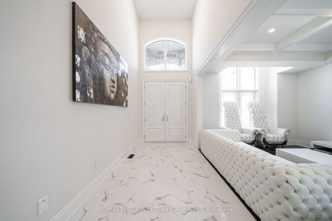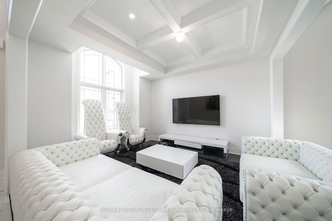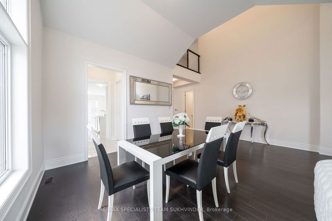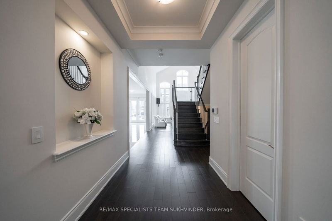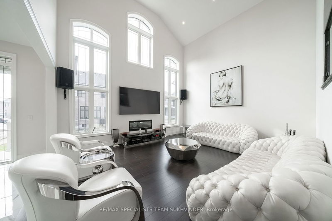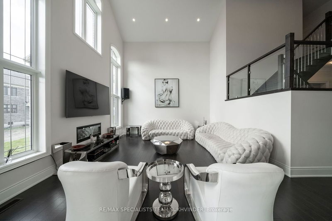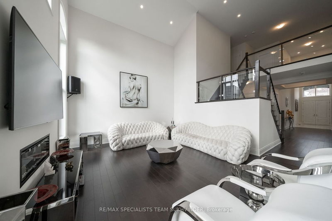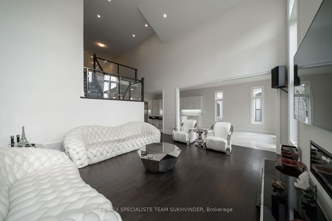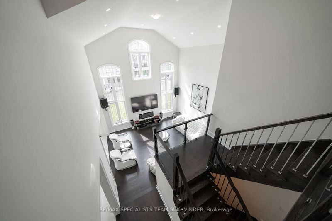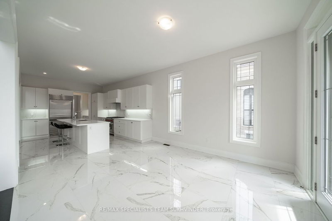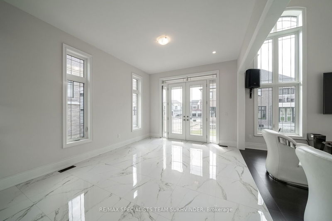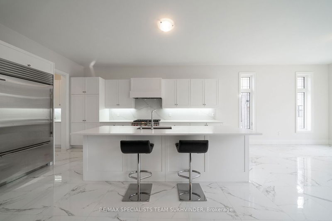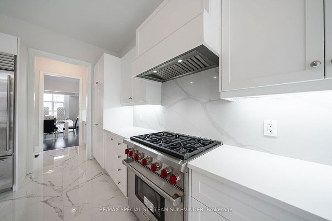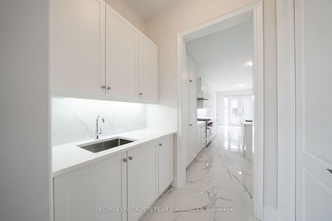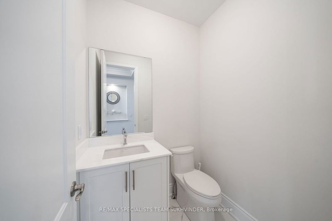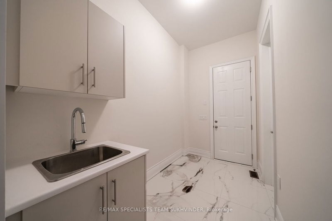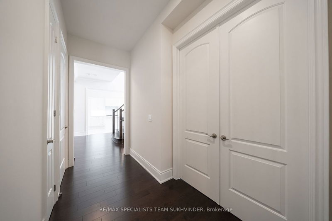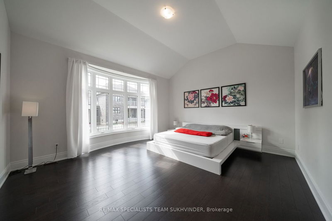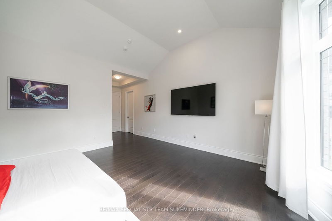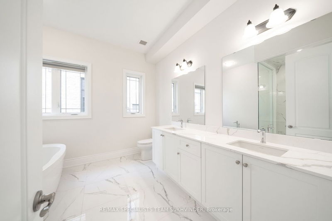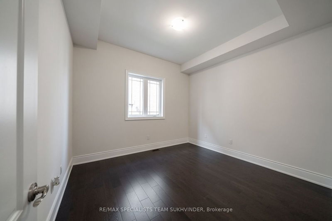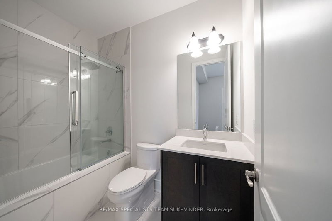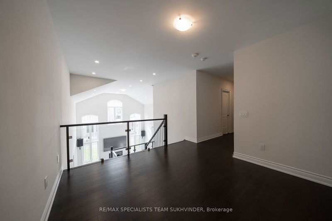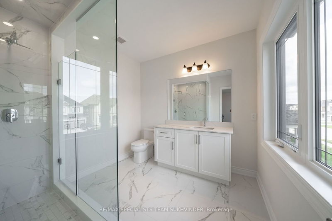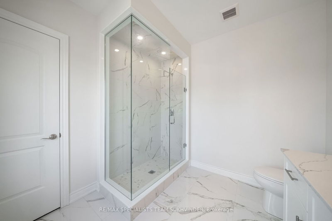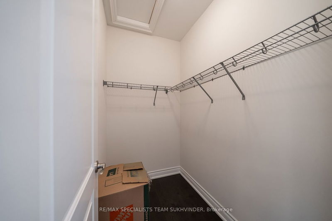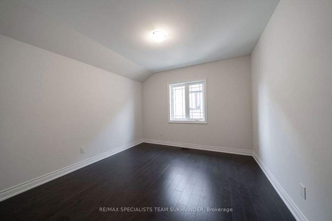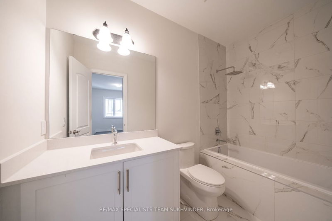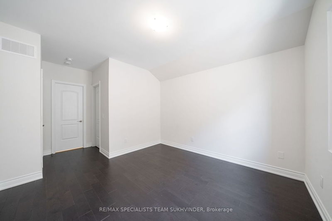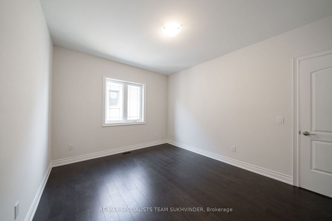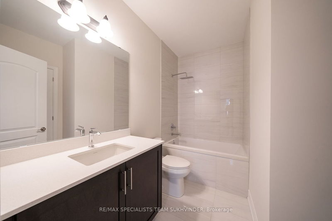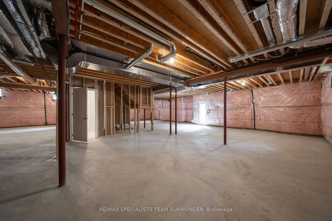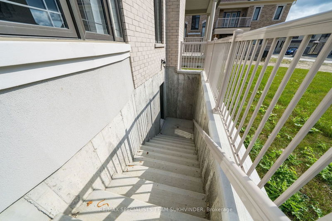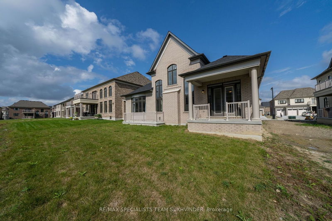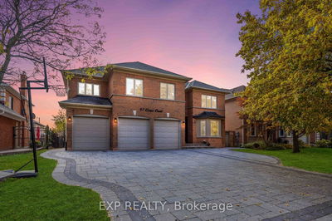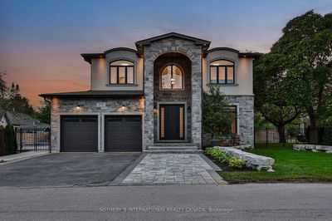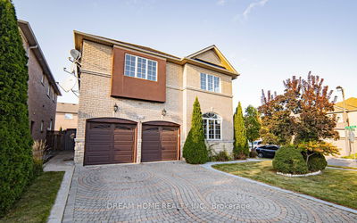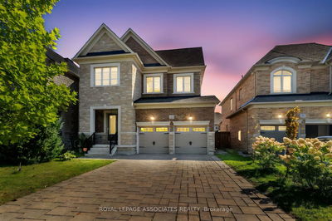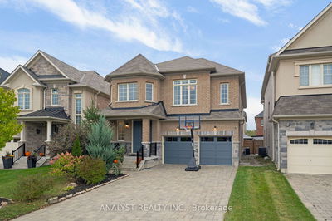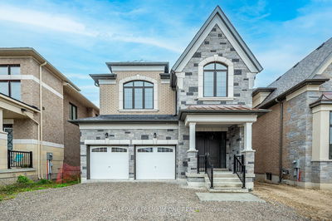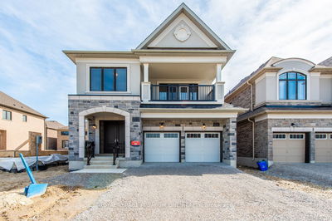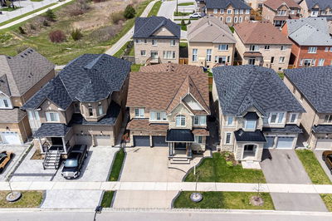Discover Luxury Living In This Prestigious Home Just 4 Minutes From Hwy 427. With Approximately 4,473 sq ft (as per mpac), This Residence Features A 3-car Garage, 5 Bedrooms, And 6 Washrooms. Step Inside The Grand Open-to-above Foyer With 10ft Ceilings On The Main Level, 13ft Cathedral Ceilings In The Dining Room, And An Open-to-above Family Room. The Gourmet Kitchen Is A Chef's Dream, Equipped With Sub-Zero & Wolf Appliances, Quartz Counters, And A Stylish Backsplash. It Also Includes A Convenient Servery And Walk-in Pantry. The Main Floor Offers A Primary Bedroom With An Ensuite And Walk-in Closet, As Well As A Guest Room. Upstairs, You'll Find Three Spacious Bedrooms, Each With Its Own Ensuite And Walk-in Closet, Providing Comfort And Privacy. The Unfinished Basement Boasts 10ft Ceilings, Offering The Perfect Canvas For Your Personalized Touches. Experience Elegance, Space, And Modern Amenities In This Exquisite Home.
부동산 특징
- 등록 날짜: Wednesday, September 20, 2023
- 가상 투어: View Virtual Tour for 57 Appleyard Avenue
- 도시: Vaughan
- 이웃/동네: Kleinburg
- 중요 교차로: Hwy 27/Major Mackenzie
- 전체 주소: 57 Appleyard Avenue, Vaughan, L4H 4N3, Ontario, Canada
- 거실: Large Window, Hardwood Floor, Combined W/Dining
- 주방: Stainless Steel Appl, Quartz Counter, Family Size Kitchen
- 가족실: Cathedral Ceiling, Hardwood Floor, Large Window
- 리스팅 중개사: Re/Max Specialists Team Sukhvinder - Disclaimer: The information contained in this listing has not been verified by Re/Max Specialists Team Sukhvinder and should be verified by the buyer.

