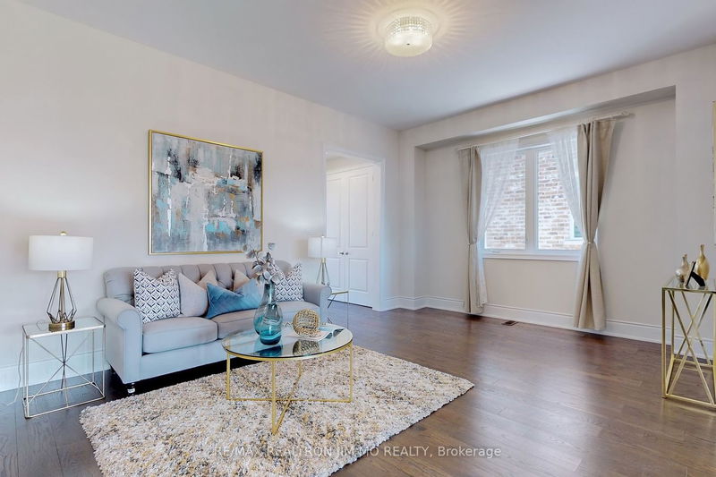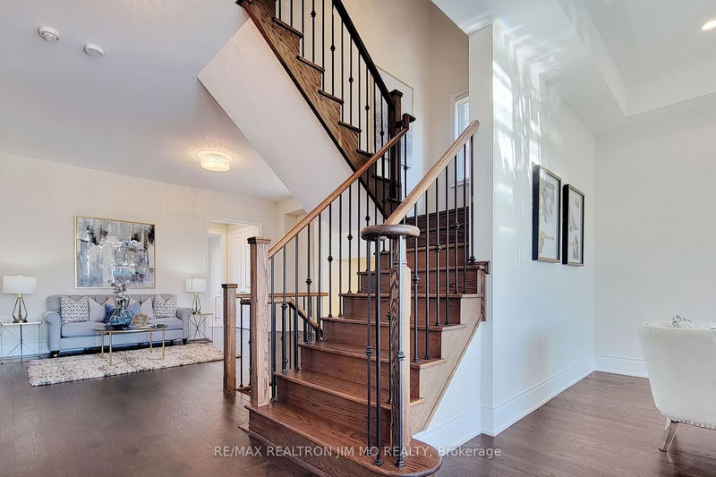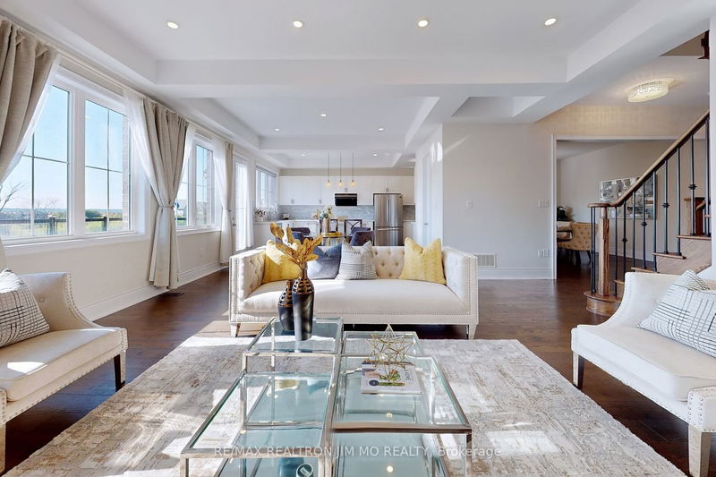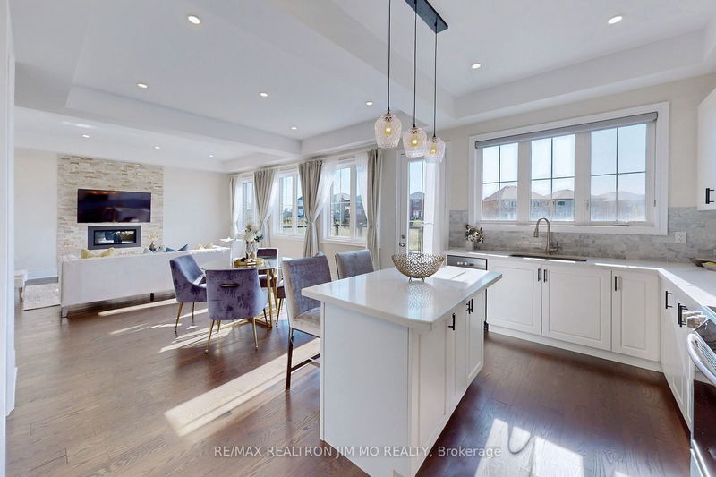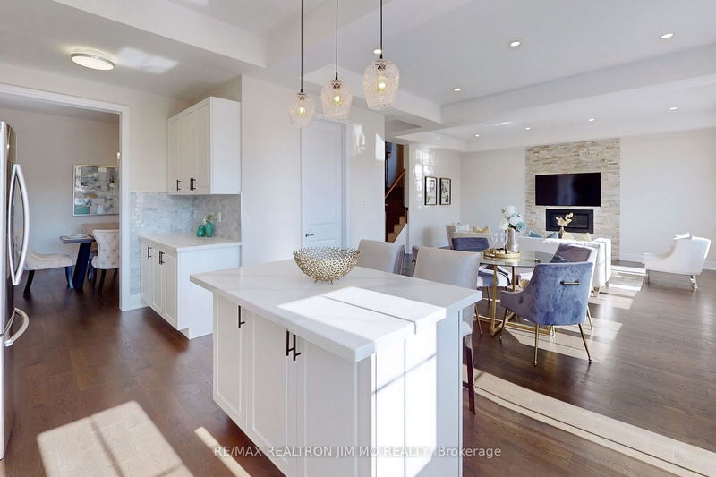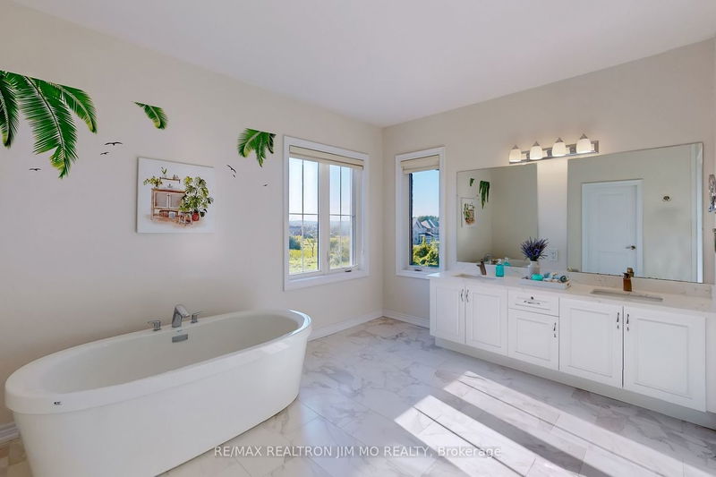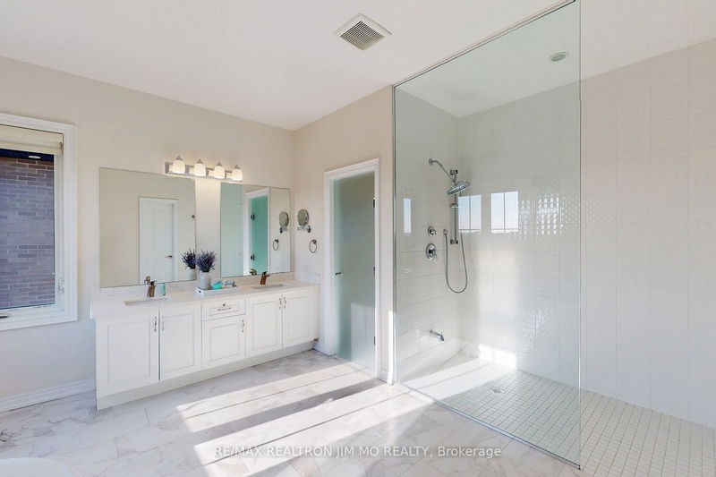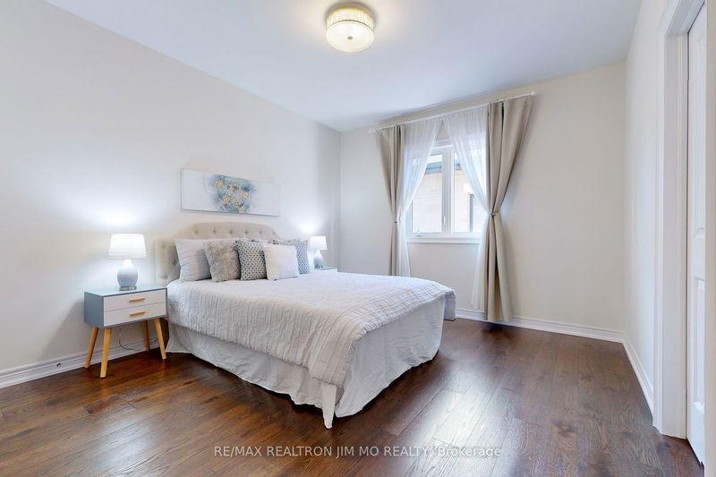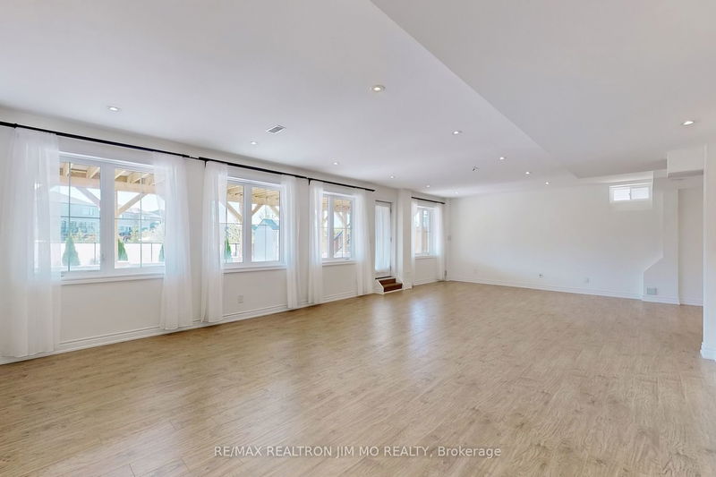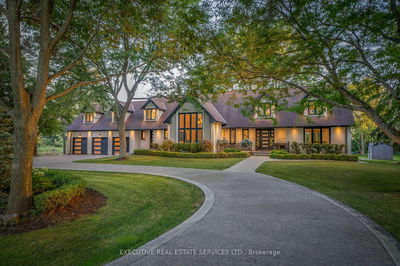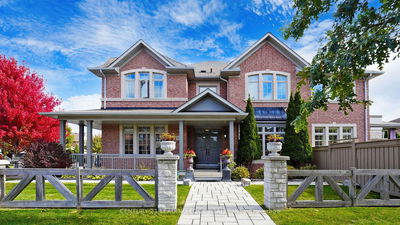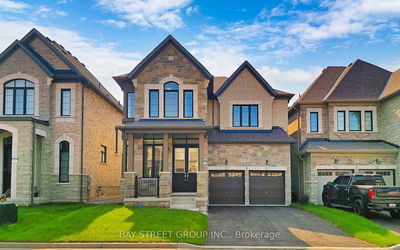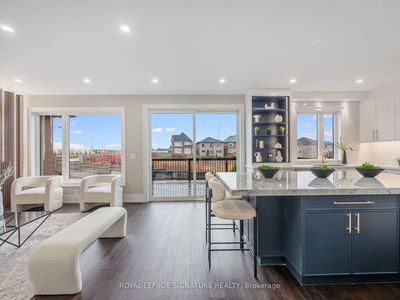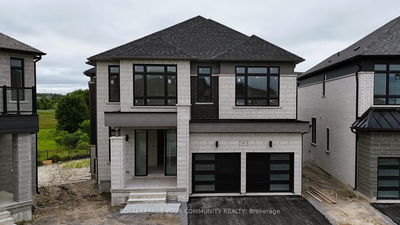Stunning 5 Years New Detached Home Boasts 5 Bedrooms and 5 Washrooms, And App 3600 Square Feet of Luxurious Above Ground Living Space. Back To Ravine/Forest, Hiking Trail. A Lots $$$ Spent On Upgrades(Check With LA). Bright & Spacious, Updated 10' Ceilings Throughout the Main Floor, 9' Ceilings Throughout the Second Floor and Basement. Open Concept Kitchen With S/S Appl, Quartz Counter Tops & Backsplash ,Big Size Pantry. Hardwood Floor Go Throughout. Pot Lights. 2nd Floor Laundry, Oak Staircase With Iron Spindles. Finished Walk-out Basement,Bright and Comfortable. Professionally Landscaping the Front and Back Yard(2022).Custom Composite Deck With Seamless Glass To Enjoy The Fantastic Views(2022). 200A Upgrade.Step To Trail. Close To Community Center, Go Train, Schools, Parks, T&T, Plaza, Walmart, Hwy404. A Must See.
부동산 특징
- 등록 날짜: Thursday, September 21, 2023
- 가상 투어: View Virtual Tour for 32 Conklin Crescent
- 도시: Aurora
- 이웃/동네: Rural Aurora
- 중요 교차로: Leslie & Wellington
- 전체 주소: 32 Conklin Crescent, Aurora, L4G 0Z3, Ontario, Canada
- 거실: Hardwood Floor, Open Concept, Window
- 주방: Stainless Steel Appl, Quartz Counter, Backsplash
- 가족실: Hardwood Floor, Fireplace, O/Looks Backyard
- 리스팅 중개사: Re/Max Realtron Jim Mo Realty - Disclaimer: The information contained in this listing has not been verified by Re/Max Realtron Jim Mo Realty and should be verified by the buyer.





