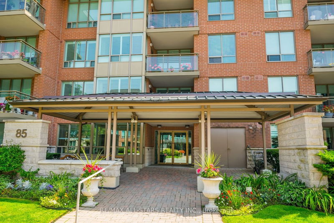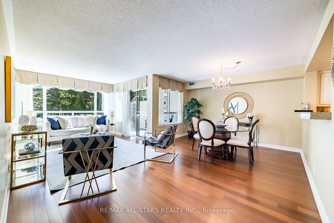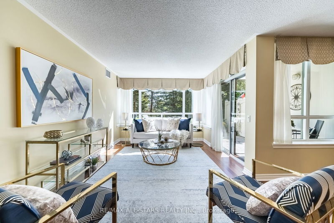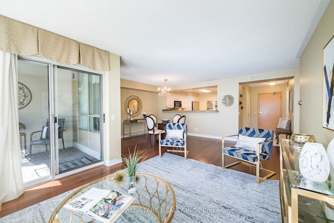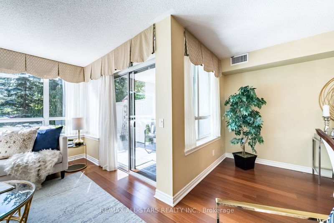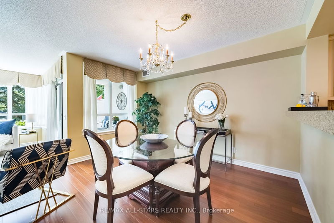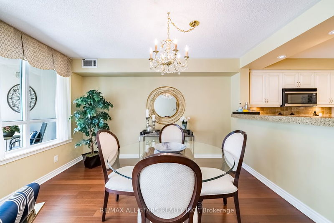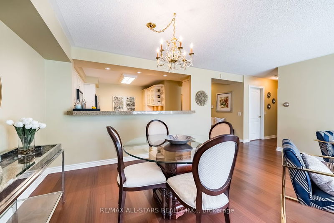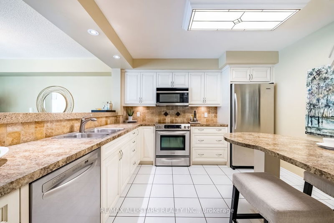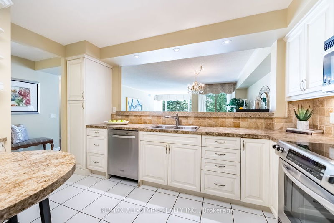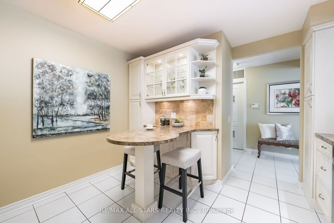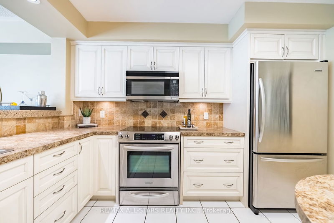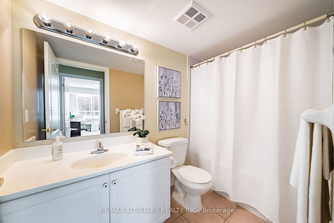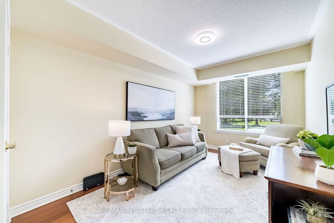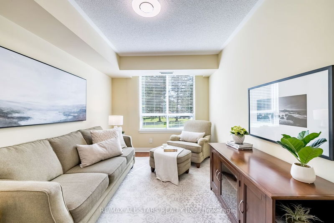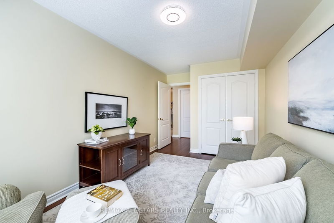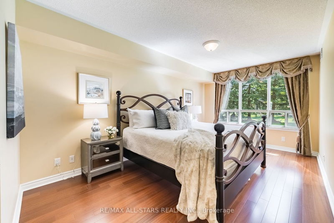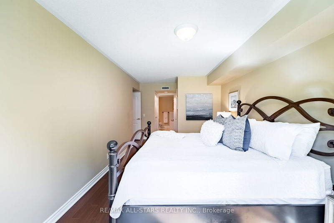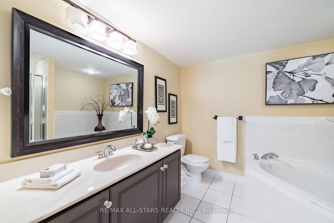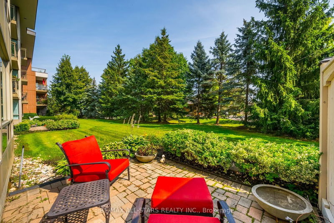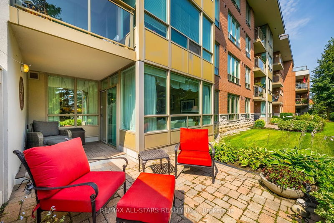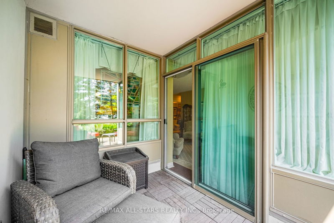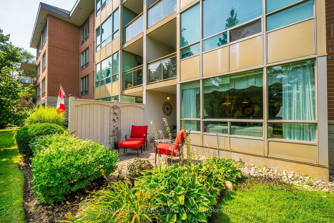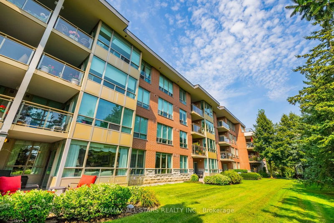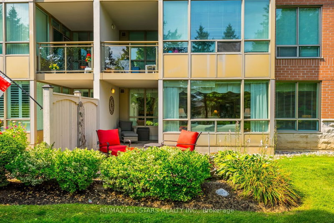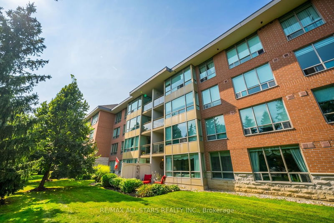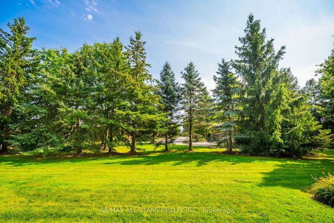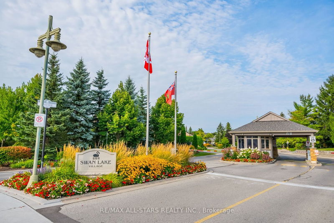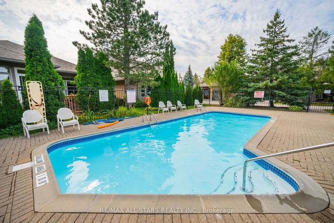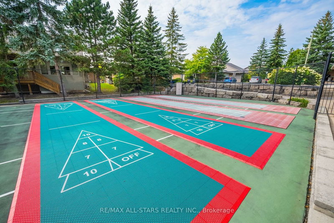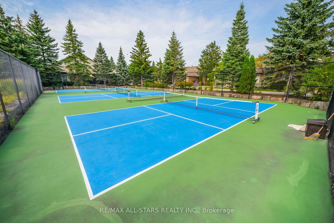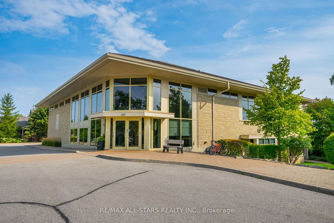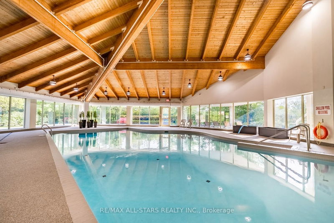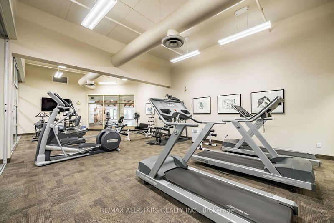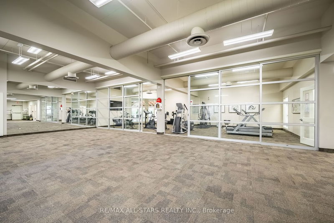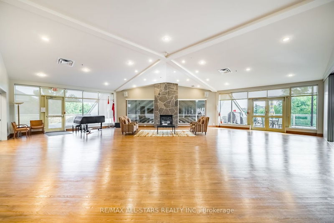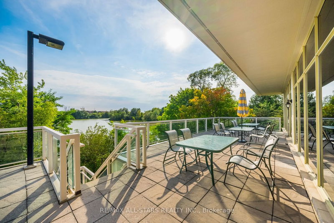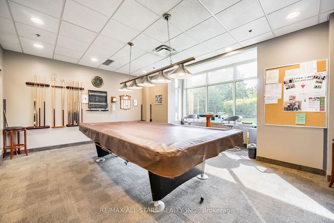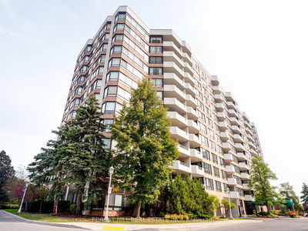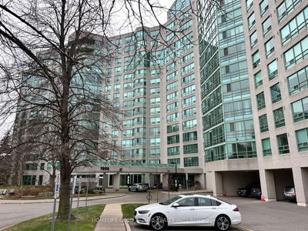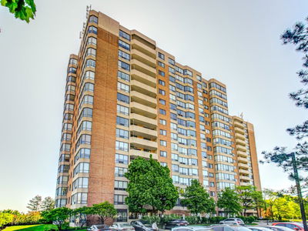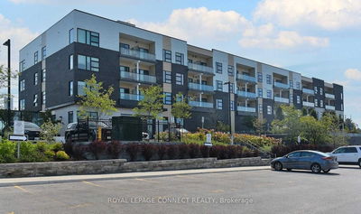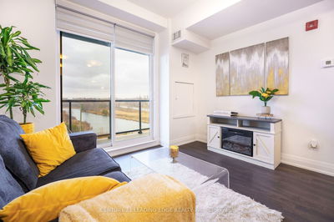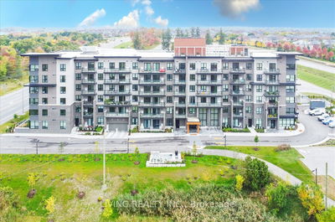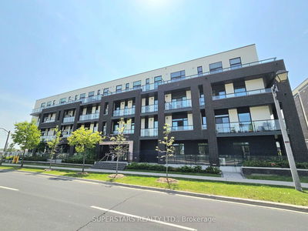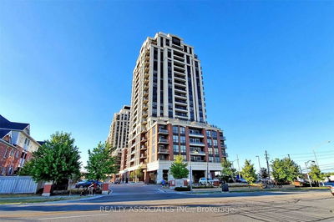A one of a kind suite in Swan Lake Village - this ticks all the boxes, a perfect bungalow alternative: a spectacular treed south view from every room; a sunny oversized terrace; high quality renovations thruout w elegant decor; & a spacious open concept floorplan that fits "house sized" furniture w room to host family & friends. A welcoming entryway greets guests, leading to large living & dining areas w upgraded hardwd flring, sunny south views of greenspace, & a walk out to a private terrace. A fully reno'd kitchen, w custom cabinetry, pantry w pullouts, pot drawers, stainless appl, granite serving bar, & a built in table w glass display shelving & additional storage. The primary bedrom fits a "king sized suite" w hardwd flrs, a walk in closet & full ensuite bath w walk in shower stall. The 2nd bedrm has hardwood flrs, double closet & access to a private 2nd full bath. 1 parking & locker incl.Maintenance fees incl high speed internet/cable/building insrn/water/use of amenities & more
부동산 특징
- 등록 날짜: Thursday, September 21, 2023
- 가상 투어: View Virtual Tour for 120-85 The Boardwalk Way
- 도시: Markham
- 이웃/동네: Greensborough
- 전체 주소: 120-85 The Boardwalk Way, Markham, L6E 1B9, Ontario, Canada
- 거실: Hardwood Floor, L-Shaped Room, W/O To Deck
- 주방: Renovated, Pot Lights, Stainless Steel Appl
- 리스팅 중개사: Re/Max All-Stars Realty Inc. - Disclaimer: The information contained in this listing has not been verified by Re/Max All-Stars Realty Inc. and should be verified by the buyer.

