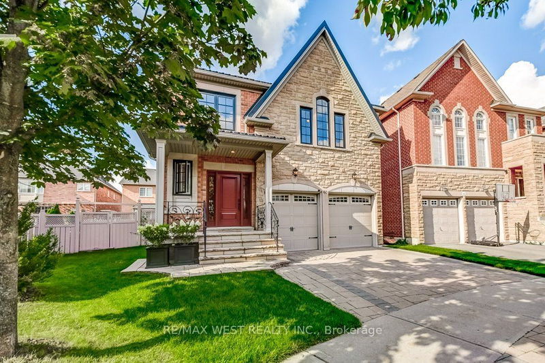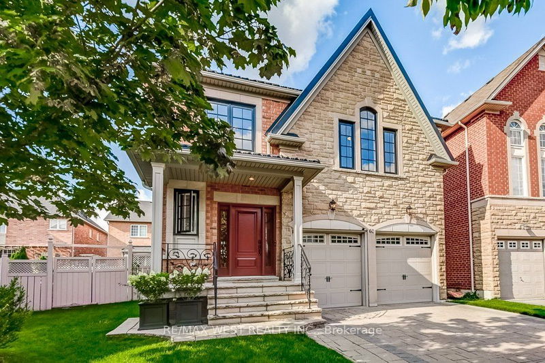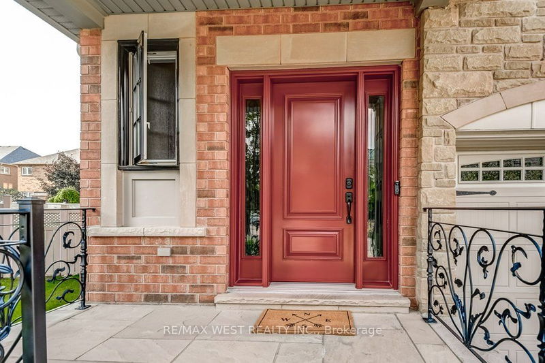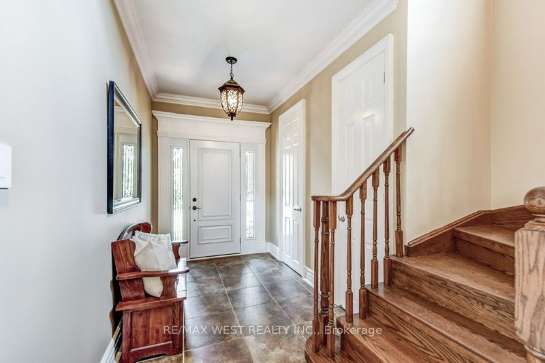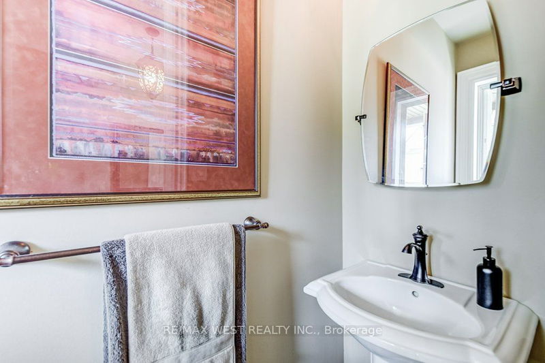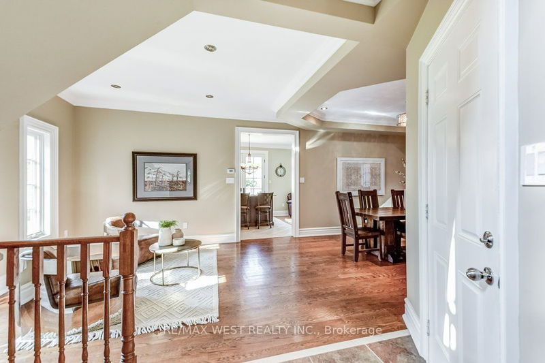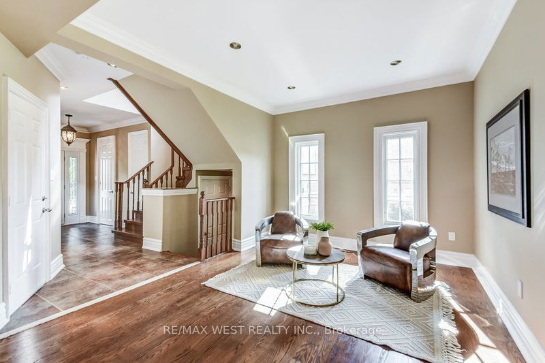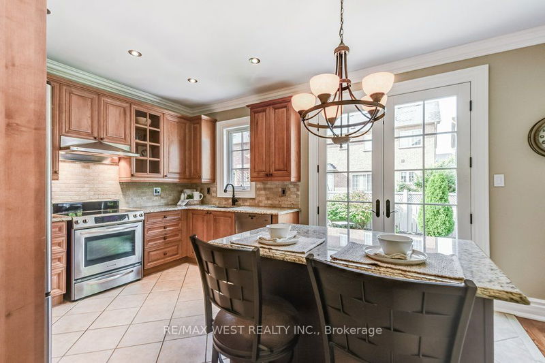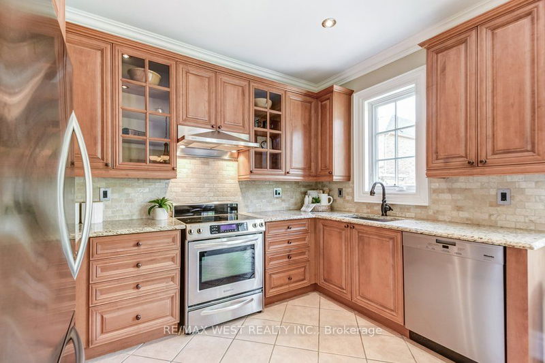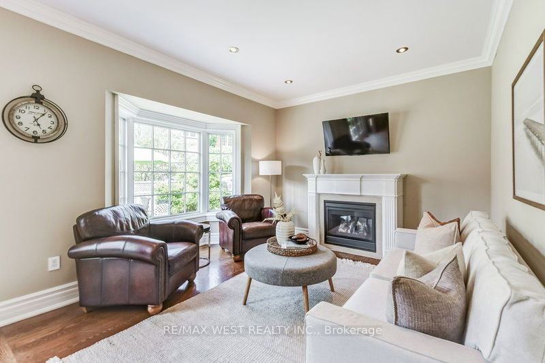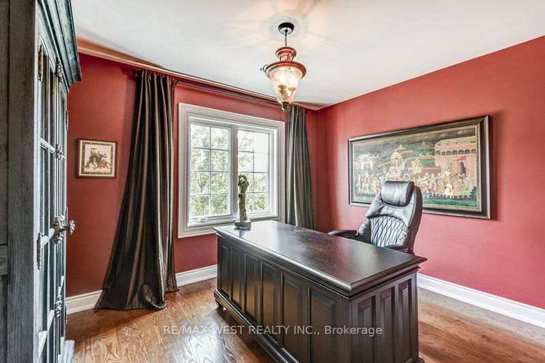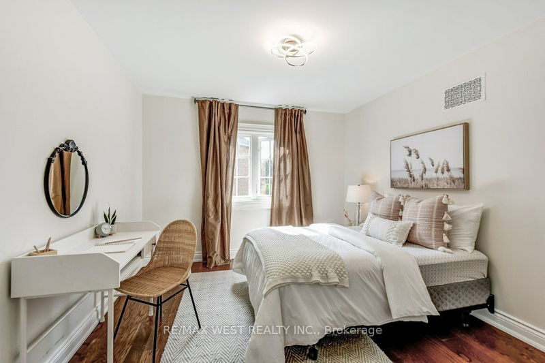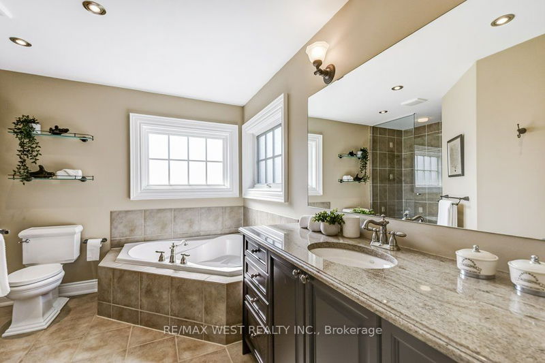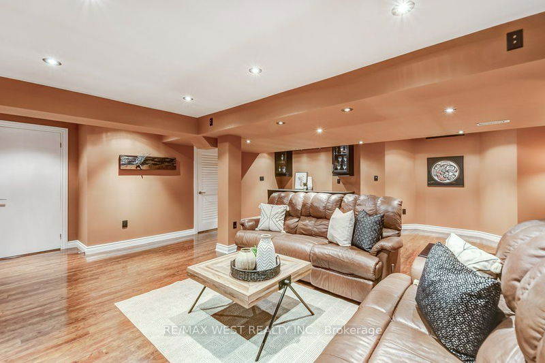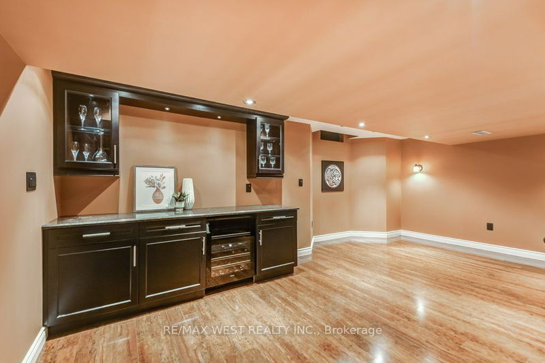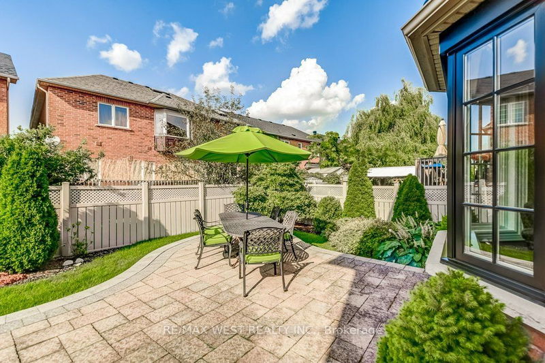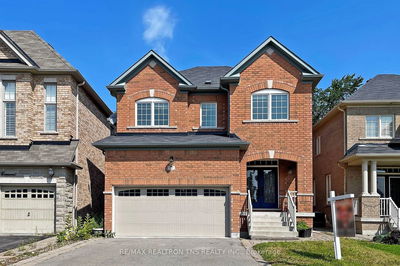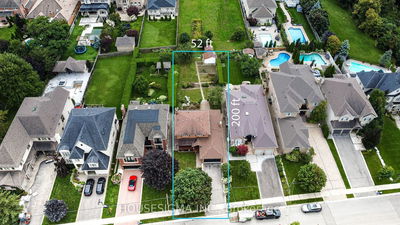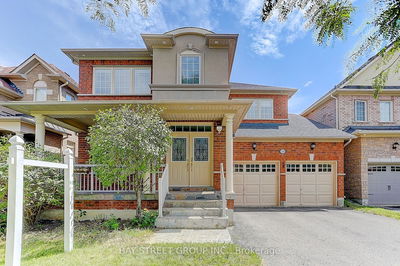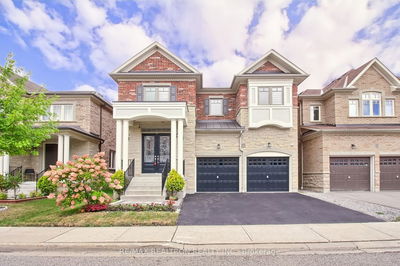Stunning residence in coveted "Inspiration Community" of Richmond Hill. This "Cedarglen" model home has 4 bedrooms, 3 bath, 2nd floor laundry & professionally finished basement with dry bar & rough-in for powder rm. Gourmet kitchen w/ granite counters, stainless steel appliances, oversized breakfast island & maple cabinets. French door walk-out to fabulous landscaped rear garden & stone patio. Main floor family room with gas fireplace, bay window & garden views. Open concept living/dining room with pot lights & tray ceiling. Primary bedroom retreat with walk-in closet, custom organizers, 4pc ensuite bath w/ soaker tub & separate shower. Other features include oak stairs & hardwood floors, 9' ceilings on the main floor, 8' ceilings on the 2nd floor, Andersen wood/aluminum clad windows and metal roof (2022), interlocking stone private double driveway & direct access to garage. Minutes to transit, shopping, excellent schools, parks & golfing!
부동산 특징
- 등록 날짜: Friday, September 29, 2023
- 가상 투어: View Virtual Tour for 60 Gannett Drive
- 도시: Richmond Hill
- 이웃/동네: Jefferson
- 중요 교차로: Bathurst St & Tower Hill Rd
- 전체 주소: 60 Gannett Drive, Richmond Hill, L4E 0G2, Ontario, Canada
- 거실: Hardwood Floor, Open Concept
- 주방: Granite Counter, Centre Island, Stainless Steel Appl
- 가족실: Hardwood Floor, Gas Fireplace, W/O To Patio
- 리스팅 중개사: Re/Max West Realty Inc. - Disclaimer: The information contained in this listing has not been verified by Re/Max West Realty Inc. and should be verified by the buyer.

