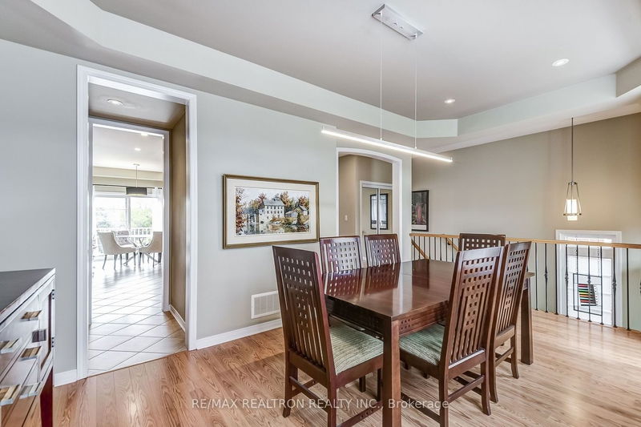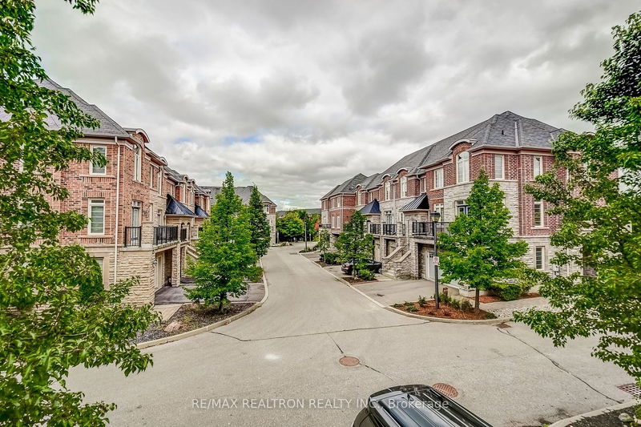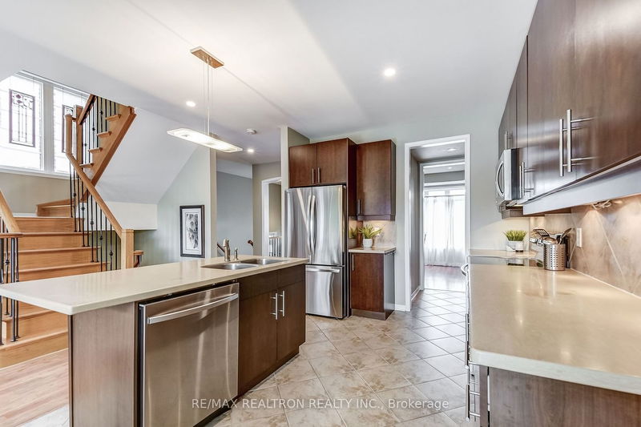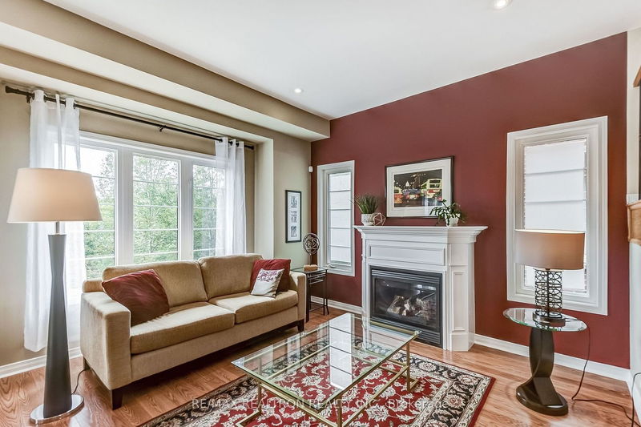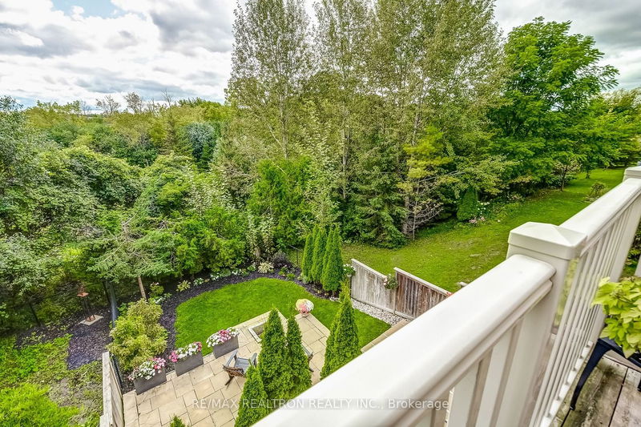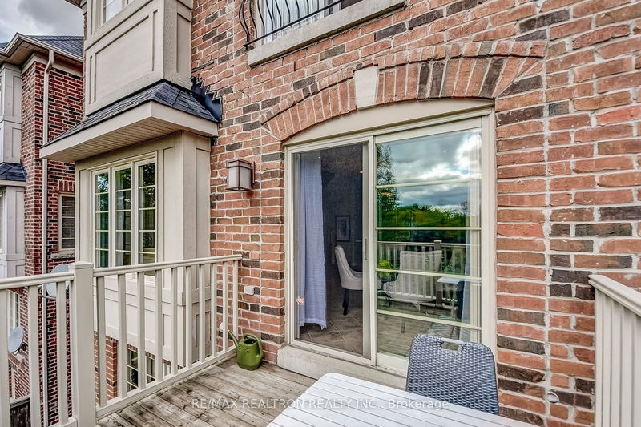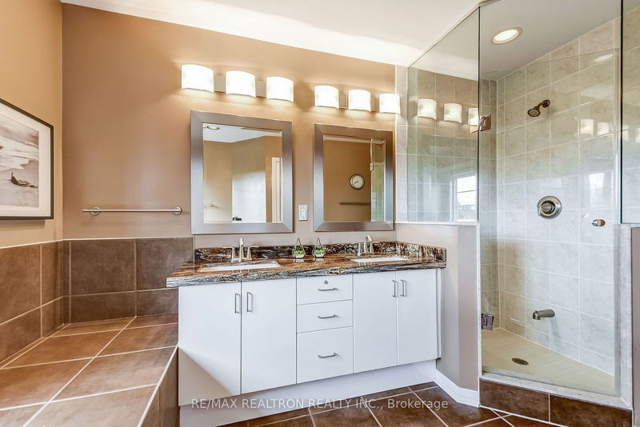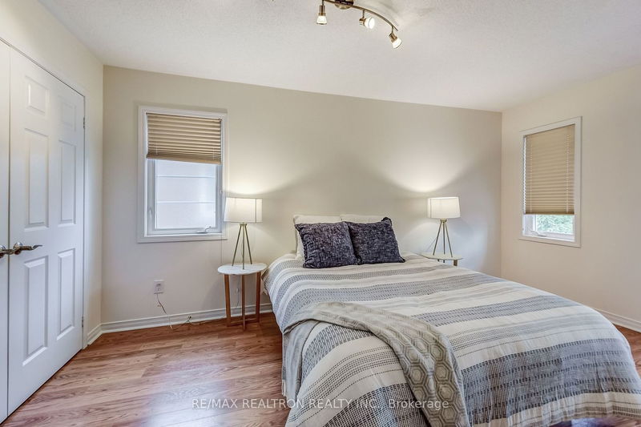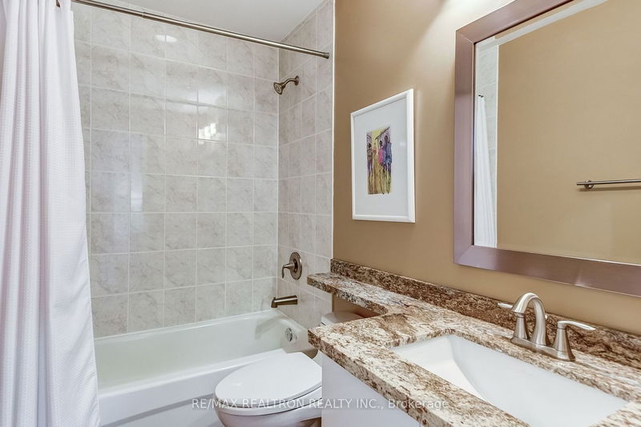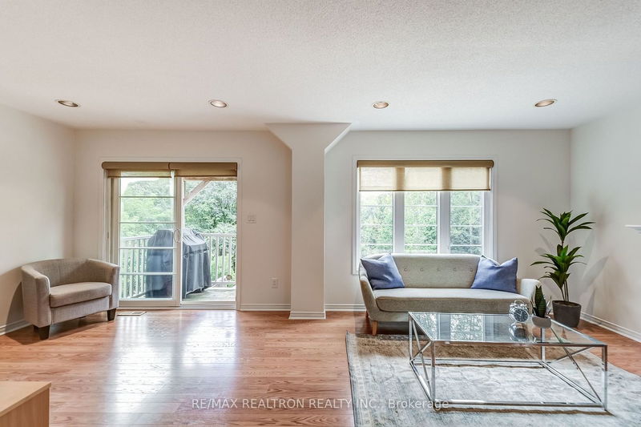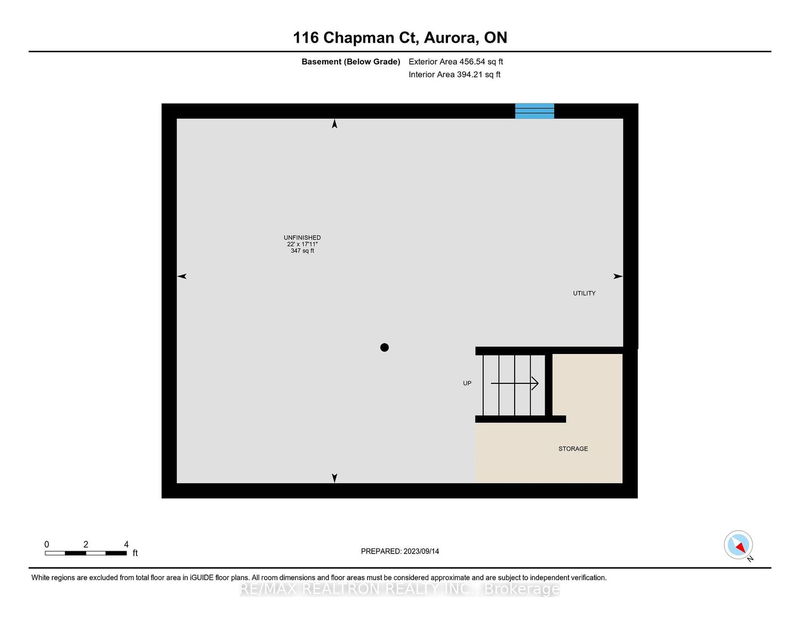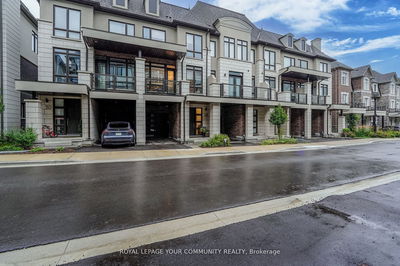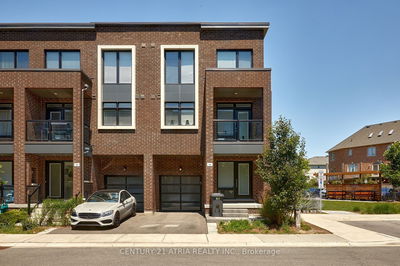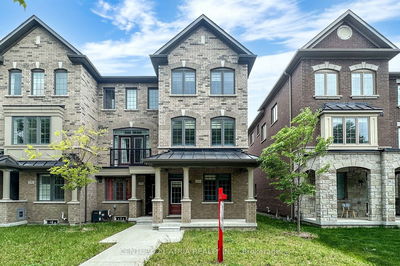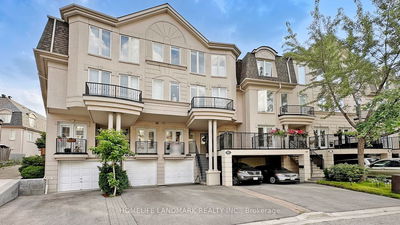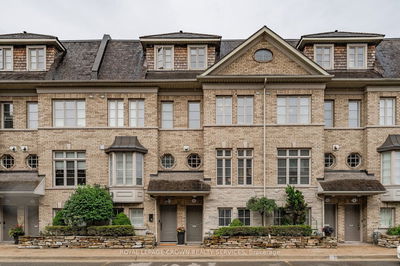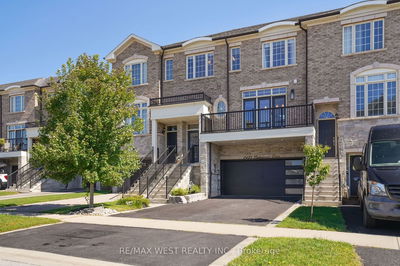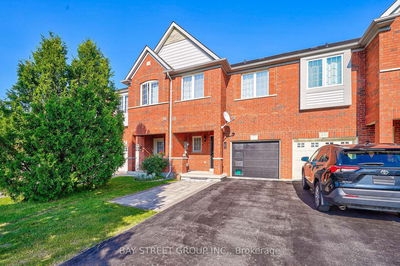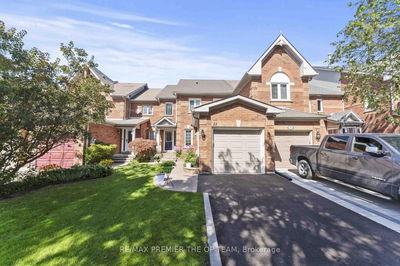Rare executive end-unit townhome in Aurora's exclusive neighborhood. Meticulously maintained, tastefully upgraded, and uniquely designed, it backs onto Sheppard's Bush conservation area, featuring multiple decks, walkouts, and a fantastic multi-tiered patio - perfect for entertaining and family life. The main floor boasts soaring ceilings and an open layout with an eat-in kitchen, living room, and formal dining area, offering versatility for any family's needs. Wake up to peace and tranquility every morning with fantastic views out your Juliette balcony, enjoy a morning coffee off your kitchen deck or lounge in the backyard, rarely does one house offer such ample access to outdoor living while still being perfectly situated to take advantage of all the conveniences and amenities that Aurora has to offer. The primary bedroom boasts an ensuite, walk-in closet, and stunning views. Oversized two-car garage with extra storage. Beautifully upgraded stonework, walkway, and patio.
부동산 특징
- 등록 날짜: Tuesday, October 03, 2023
- 가상 투어: View Virtual Tour for 116 Chapman Court
- 도시: Aurora
- 이웃/동네: Aurora Grove
- 중요 교차로: Bayview & Wellington St E
- 전체 주소: 116 Chapman Court, Aurora, L4G 0E2, Ontario, Canada
- 가족실: W/O To Deck, Fireplace, Overlook Greenbelt
- 거실: Fireplace, Pot Lights, O/Looks Ravine
- 주방: Stainless Steel Appl, Centre Island, Dry Bar
- 리스팅 중개사: Re/Max Realtron Realty Inc. - Disclaimer: The information contained in this listing has not been verified by Re/Max Realtron Realty Inc. and should be verified by the buyer.






