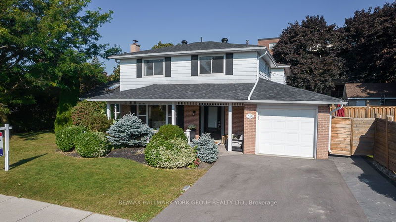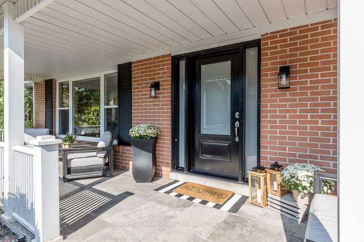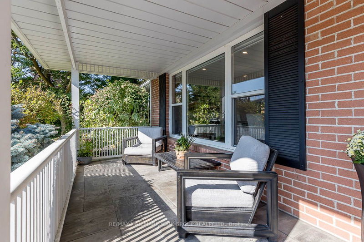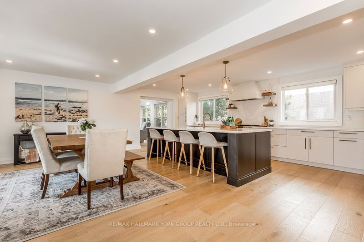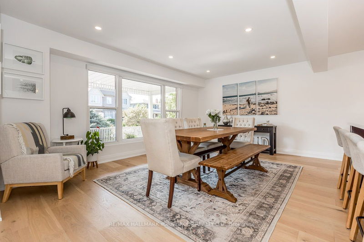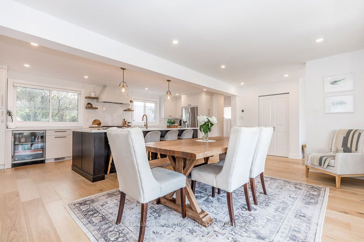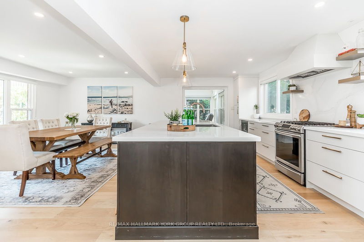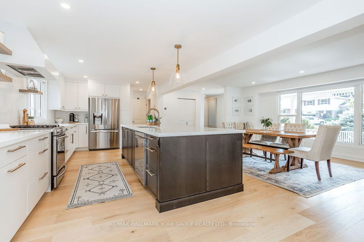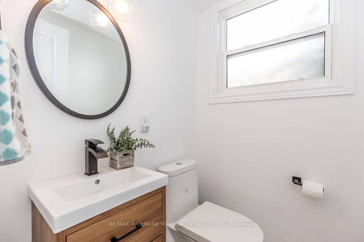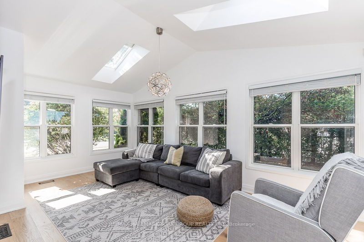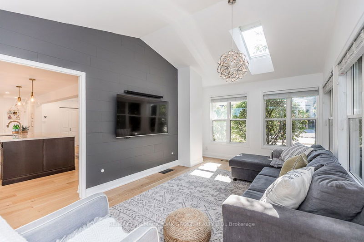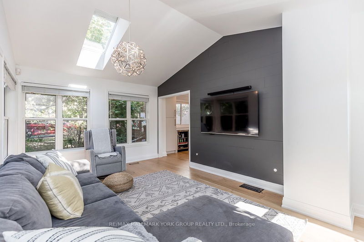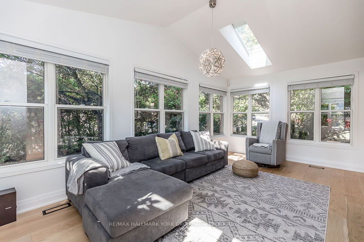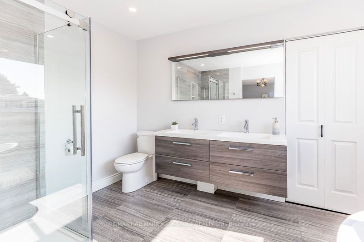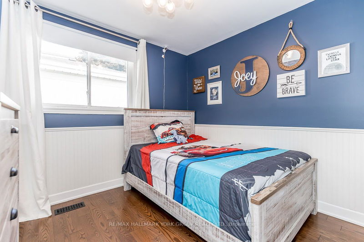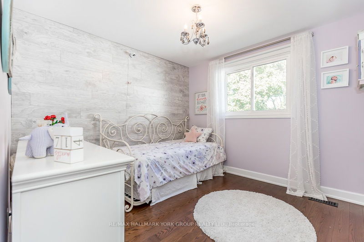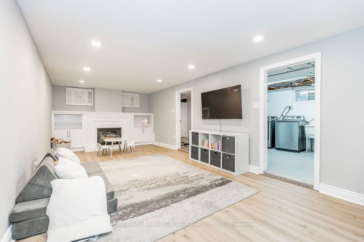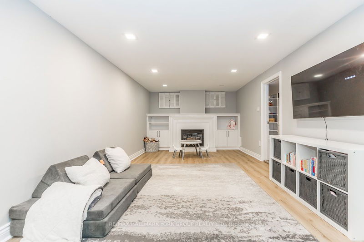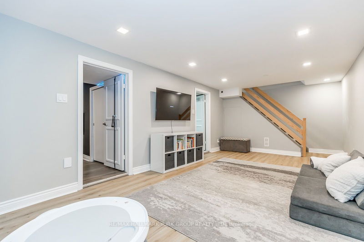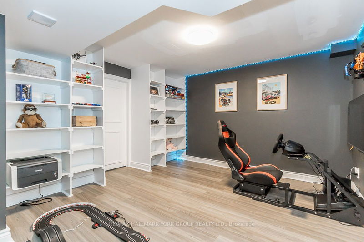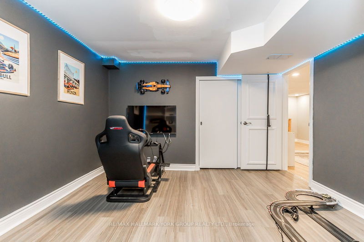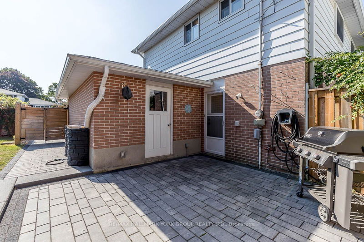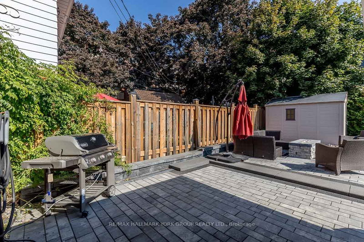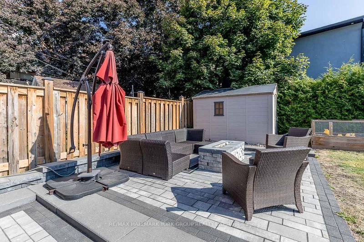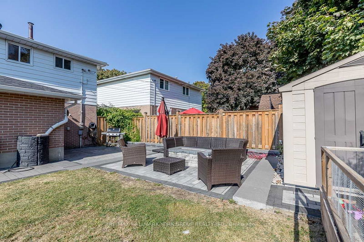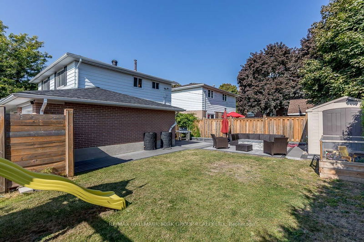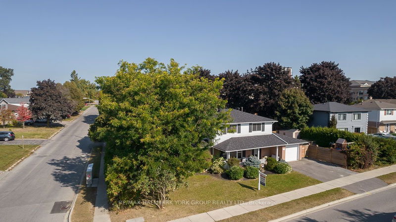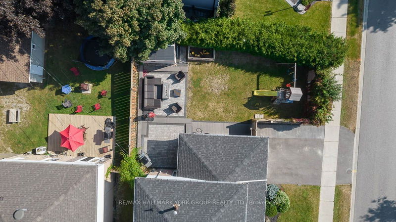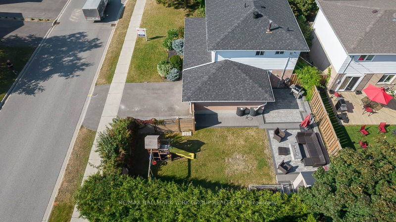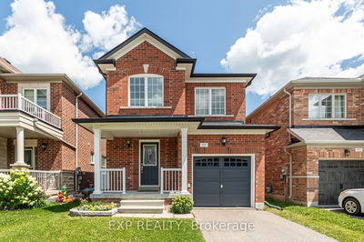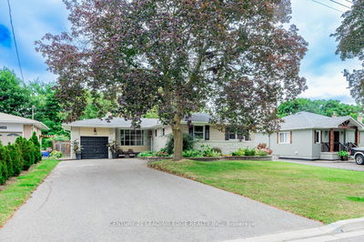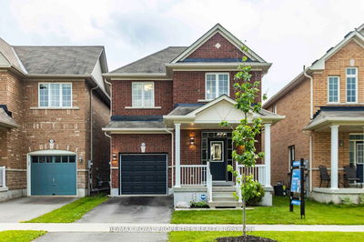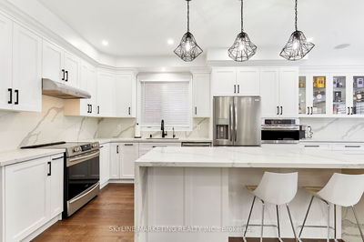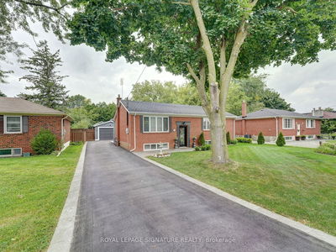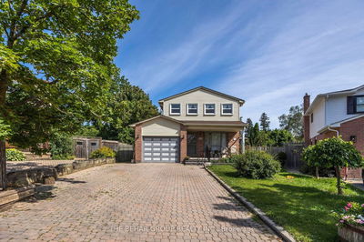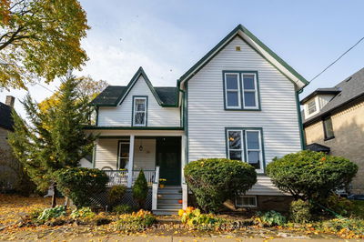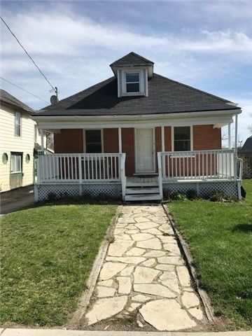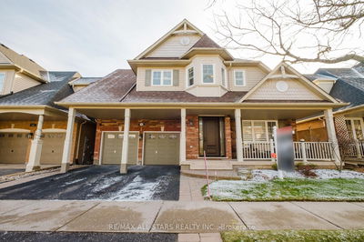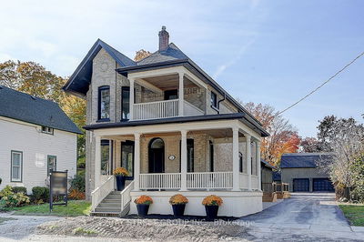This fully renovated home is a S-H-O-W-S-T-O-P-P-E-R! Undergoing a complete main floor remodel in 2021. This lovely home has been transformed into an open concept entertainers paradise! The centrepiece being the 10 foot kitchen island, featuring quartz counter tops, back splash & under-mount sink. Host family and friends at the breakfast bar, table or relax in the family room that is drenched in natural light through it's skylights & 3 sides of windows! Off the kitchen an updated powder room (2021) & door to access the fenced in side yard featuring a new patio, built in fire pit & new fence (updated 2019). The 2nd floor has been modernized by the addition of a spa like primary ensuite & walk in closet (2018). The 2nd floor shared washroom was also updated in 2018. The basement is fully finished featuring a gas fireplace (as-is) office and large partially finished storage room with windows.
부동산 특징
- 등록 날짜: Wednesday, October 04, 2023
- 가상 투어: View Virtual Tour for 533 Rupert Avenue
- 도시: Whitchurch-Stouffville
- 이웃/동네: Stouffville
- 전체 주소: 533 Rupert Avenue, Whitchurch-Stouffville, L4A 1V3, Ontario, Canada
- 주방: Hardwood Floor, Breakfast Bar, Open Concept
- 가족실: Skylight, Hardwood Floor, Open Concept
- 리스팅 중개사: Re/Max Hallmark York Group Realty Ltd. - Disclaimer: The information contained in this listing has not been verified by Re/Max Hallmark York Group Realty Ltd. and should be verified by the buyer.

