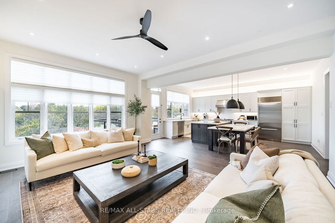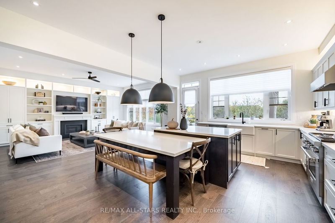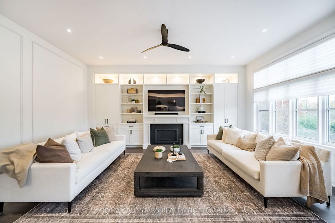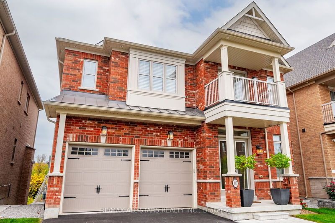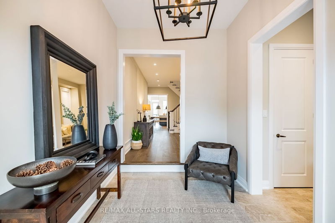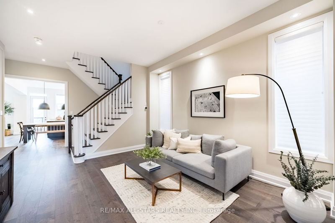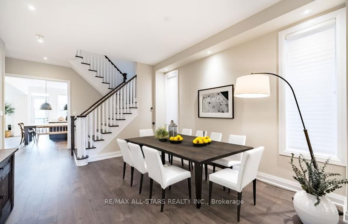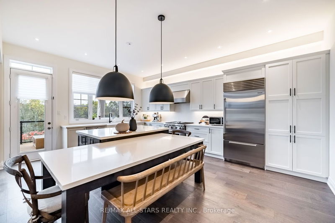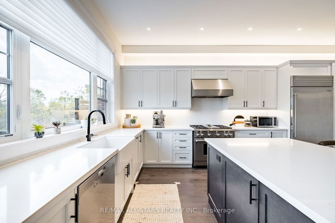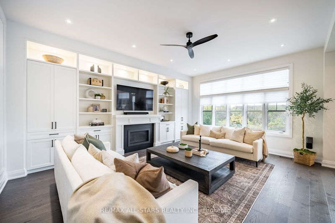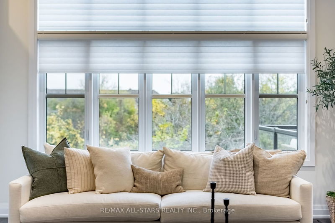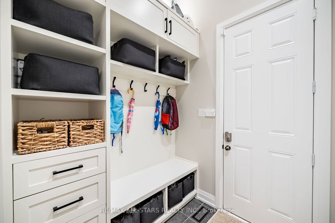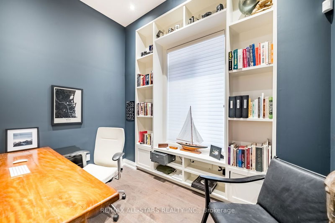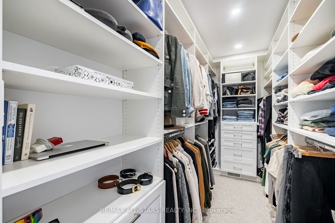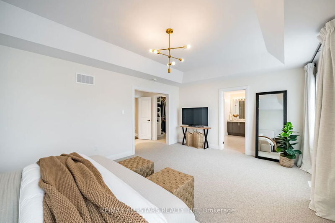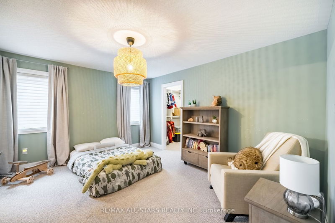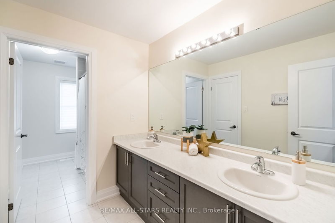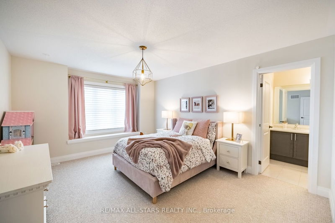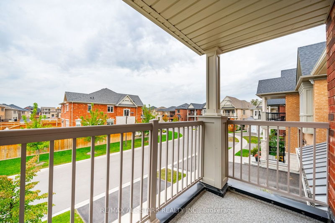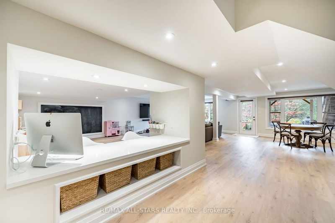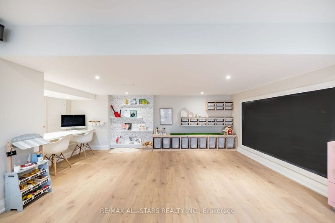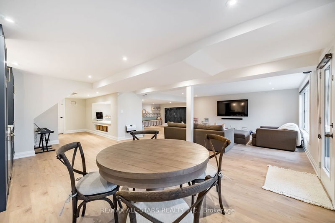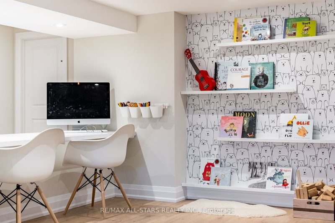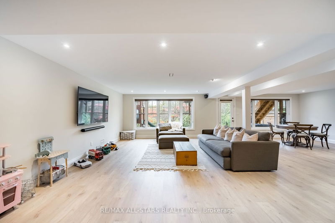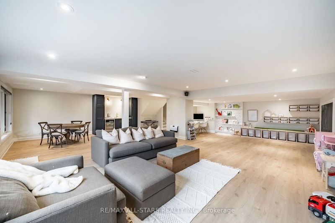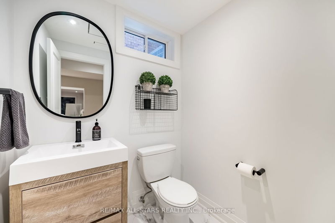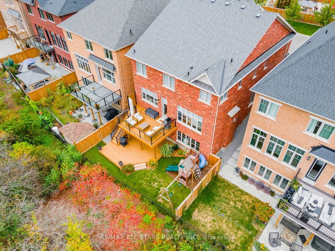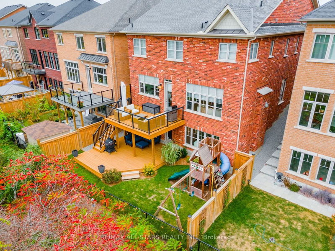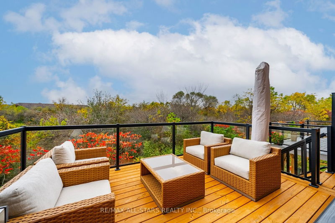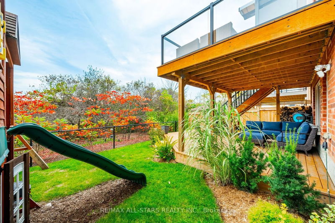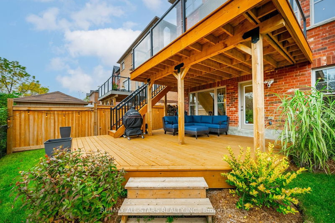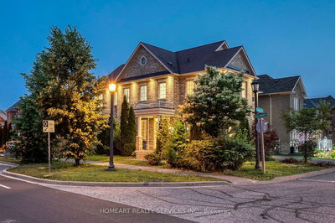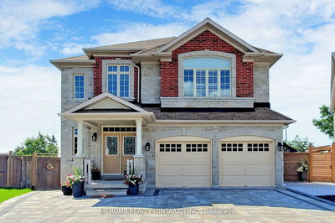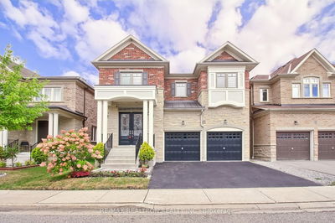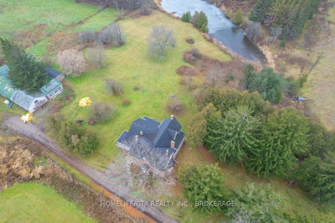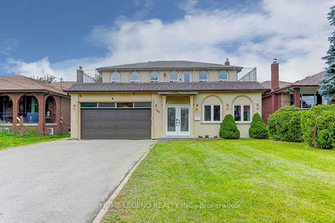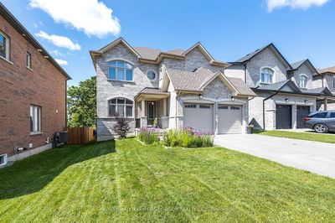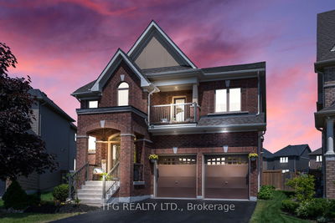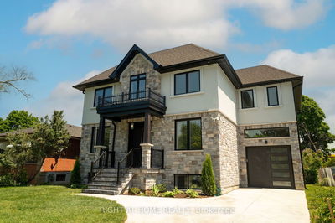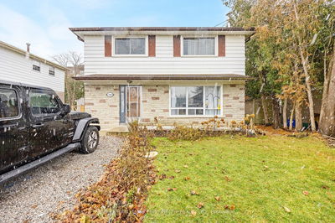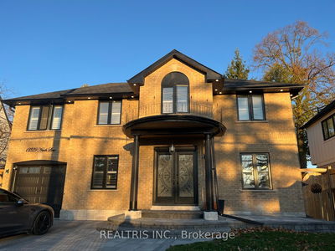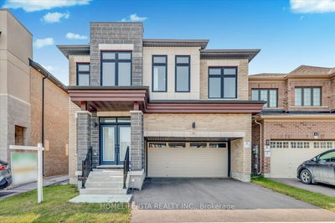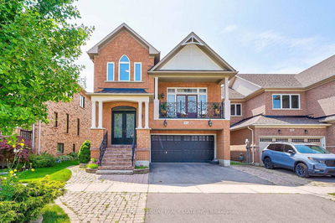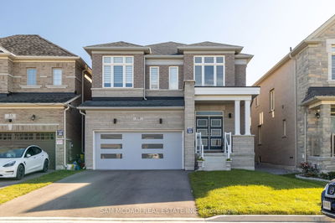Over 4700 sq ft of exquisitely finished living space. The vibe of a custom built estate home w/ the convenience of a family-friendly suburb. 10 foot ceilings on main, custom built-ins by Brundale Homes including all closets. Wall to wall windows provide natural light & views of lush green space-the perfect backdrop for the spacious great room & gourmet kitchen. Wolf stove, sub zero fridge, two tone island, quartz counters & tile backsplash make this kitchen a chef's dream. 2-tier deck & no backyard neighbour. Mud room w/ built-ins & direct access to the garage. Private office on main flr. Primary bedroom w/ 2 walk-in closets, 5 pc ensuite. All 4 bedrooms w/ walk-in closets, ensuites/semi-ensuites. Basement is just as stunning as the rest of the home w/ huge windows & walk out to the deck. Large family room w/ play area w/ built-in storage as well as a wet bar & bathroom. Every detail in this home has been thoughtfully curated to create luxurious yet comfortable spaces to make memories.
부동산 특징
- 등록 날짜: Friday, October 06, 2023
- 가상 투어: View Virtual Tour for 103 Spofford Drive
- 도시: Whitchurch-Stouffville
- 이웃/동네: Stouffville
- 중요 교차로: Baker Hill Blvd & Spofford
- 전체 주소: 103 Spofford Drive, Whitchurch-Stouffville, L4A 4R1, Ontario, Canada
- 거실: Hardwood Floor, Pot Lights, Combined W/Dining
- 주방: Hardwood Floor, Centre Island, Bay Window
- 가족실: Pot Lights, W/O To Deck, Large Window
- 리스팅 중개사: Re/Max All-Stars Realty Inc. - Disclaimer: The information contained in this listing has not been verified by Re/Max All-Stars Realty Inc. and should be verified by the buyer.

