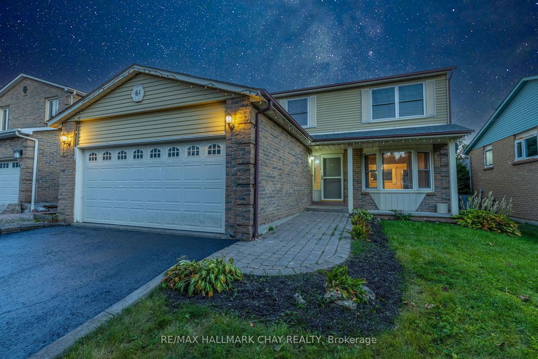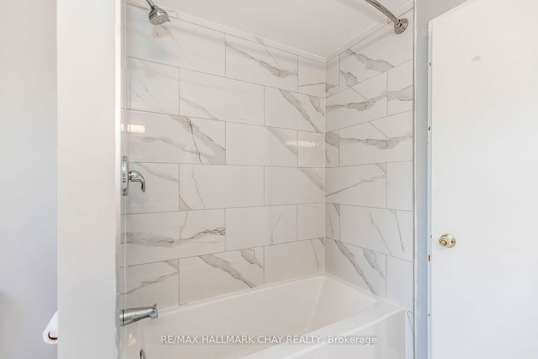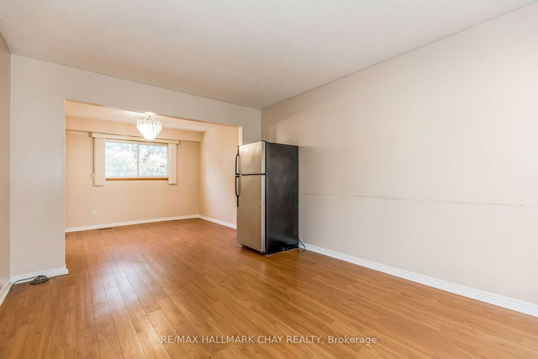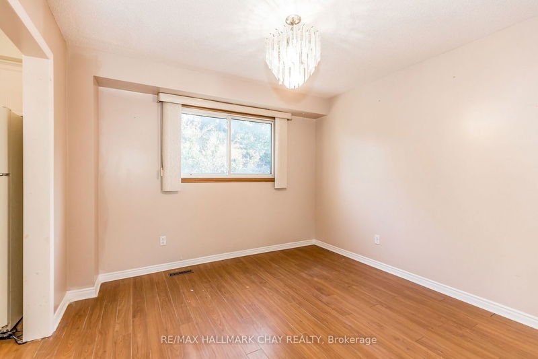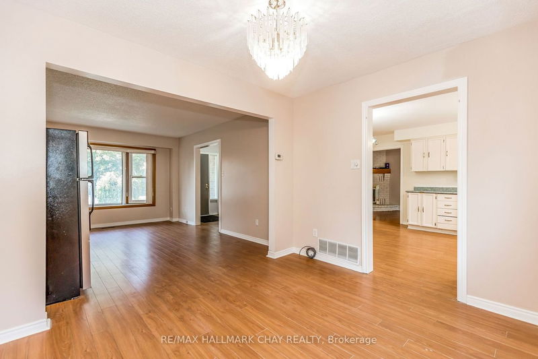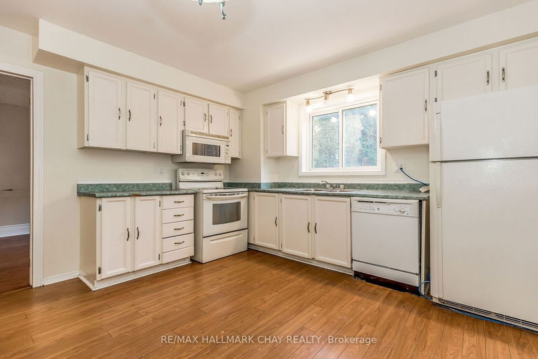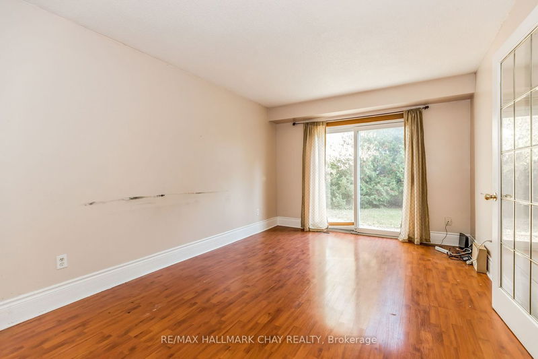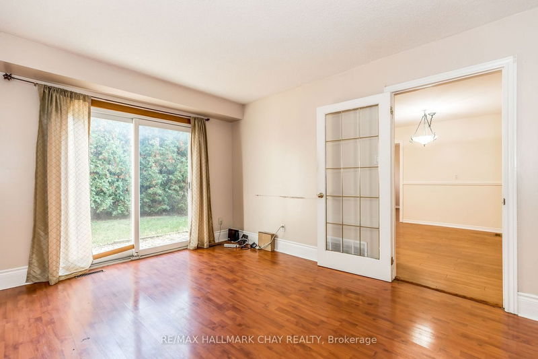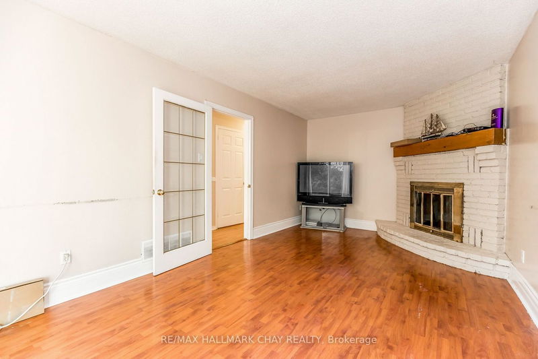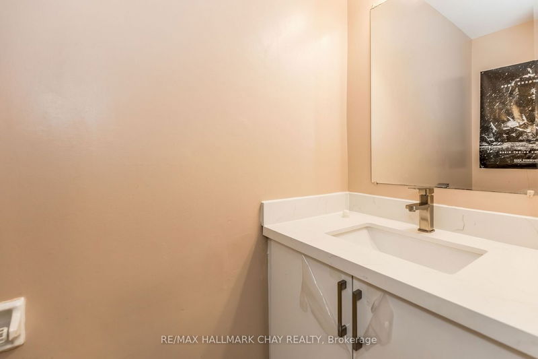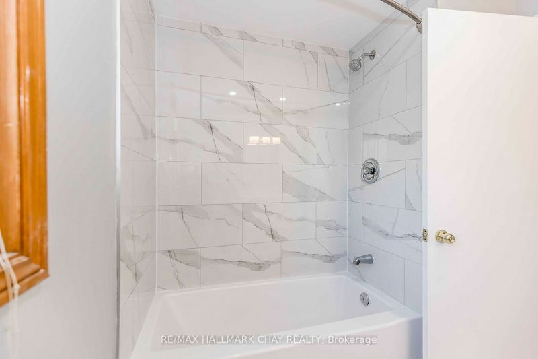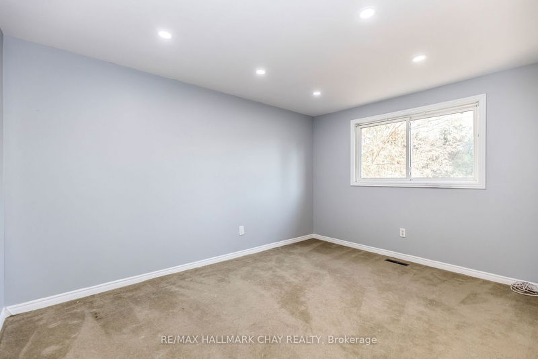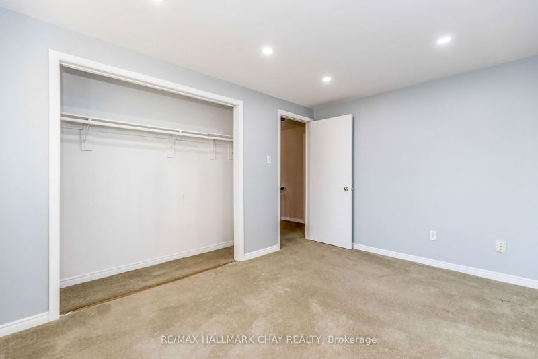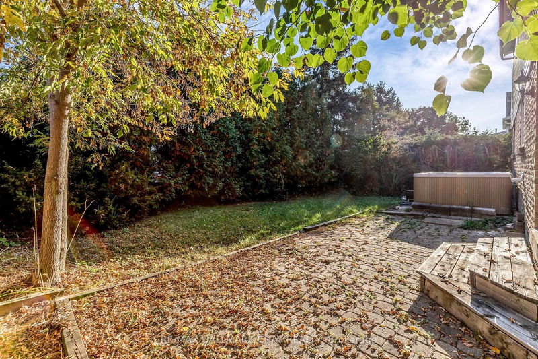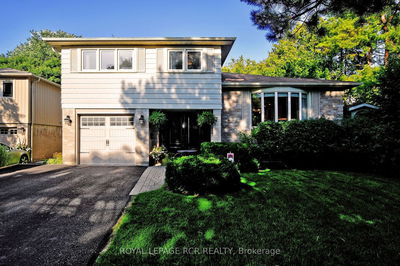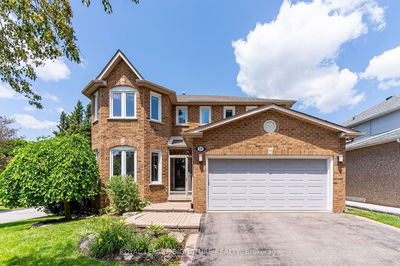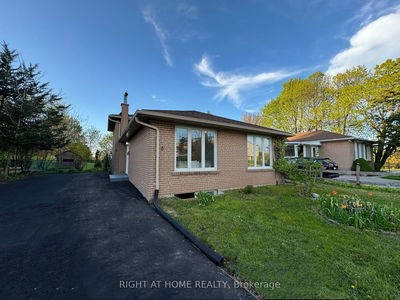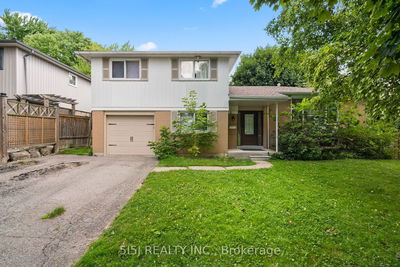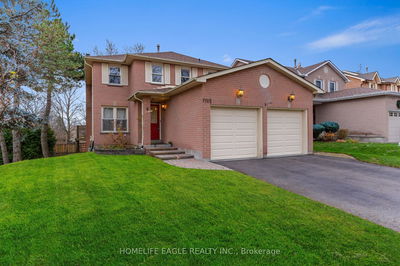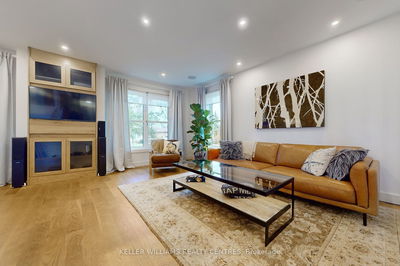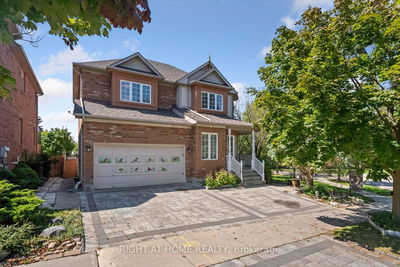Spacious 4 bedroom home resting on premium 50' lot in family friendly neighbourhood. 3 brand new fully renovated bathrooms! Inside Discover hardwood floors throughout, open dining/living room large enough to host all your gatherings! Bright eat-in kitchen with ample cupboard space. Family room with fireplace and walkout to backyard patio. Fully fenced private lot with mature trees. Upstairs you will find 4 large bedrooms, 20' x 11' primary bedroom with a walk-in closet and 4-piece ensuite. Vast open basement is a blank canvas awaiting your finishing touches! 2min walk to Craddock Park, walking distance to restaurants and groceries. 2min drive to St. Andrew's College.
부동산 특징
- 등록 날짜: Wednesday, October 11, 2023
- 가상 투어: View Virtual Tour for 61 Batson Drive
- 도시: Aurora
- 이웃/동네: Aurora Village
- 중요 교차로: Yonge St/Batson Dr
- 전체 주소: 61 Batson Drive, Aurora, L4G 3R2, Ontario, Canada
- 거실: Laminate, Combined W/Dining, Window
- 주방: Window, Laminate
- 가족실: Fireplace, Walk-Out, Laminate
- 리스팅 중개사: Re/Max Hallmark Chay Realty - Disclaimer: The information contained in this listing has not been verified by Re/Max Hallmark Chay Realty and should be verified by the buyer.


