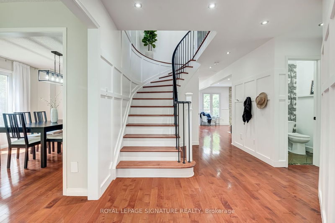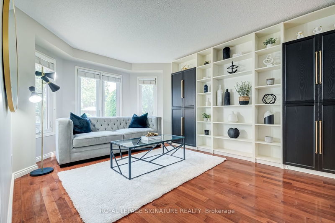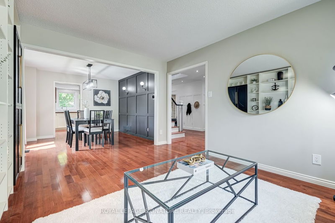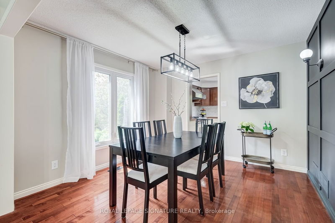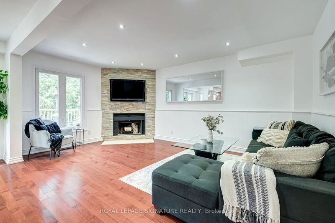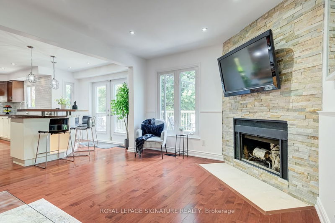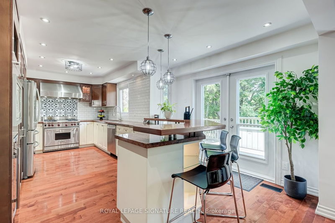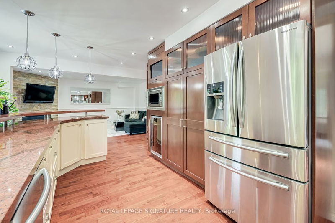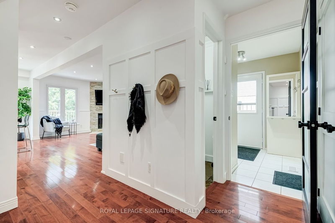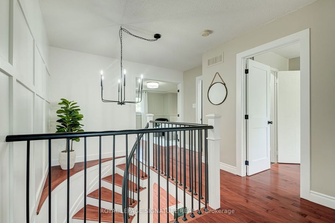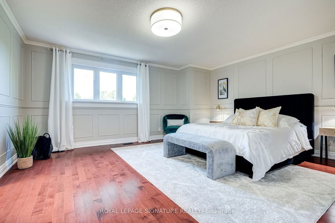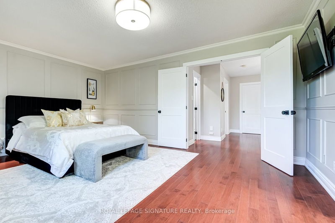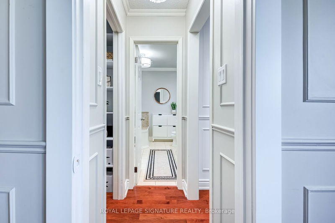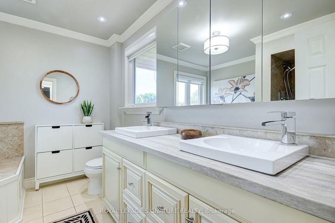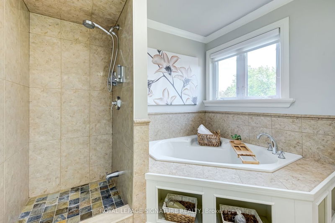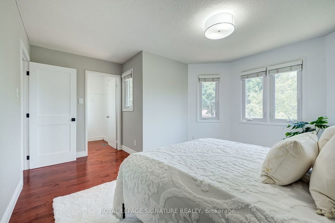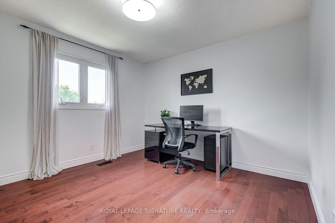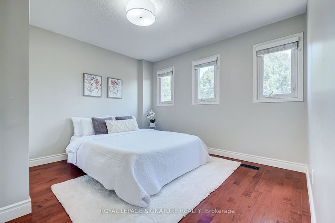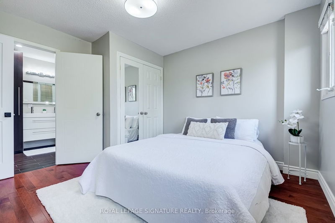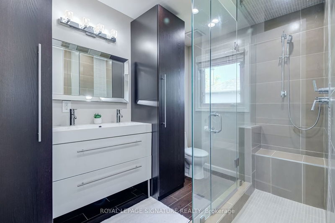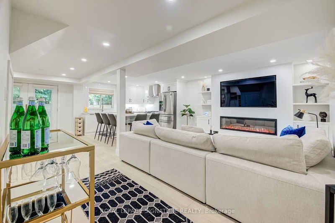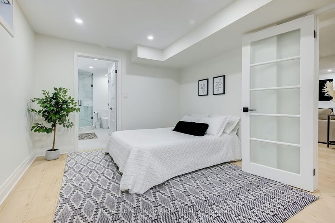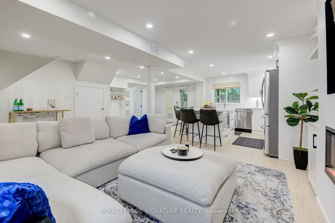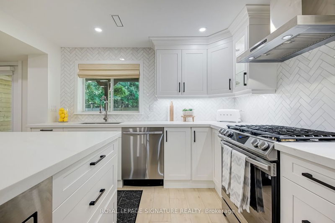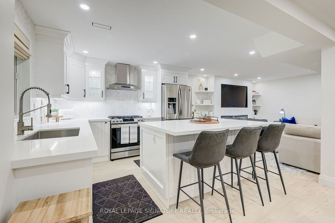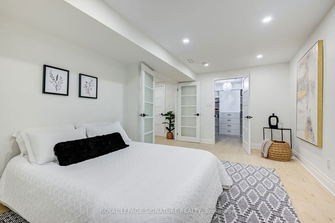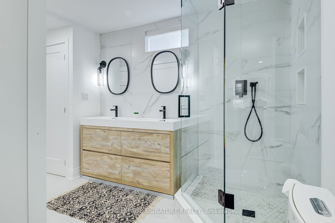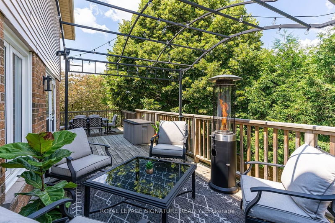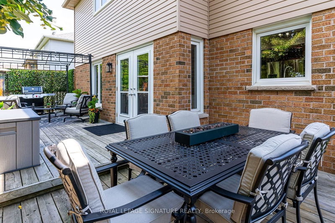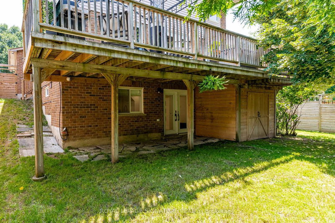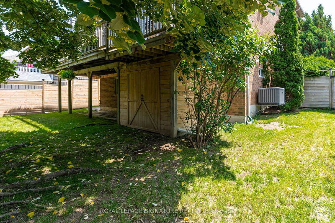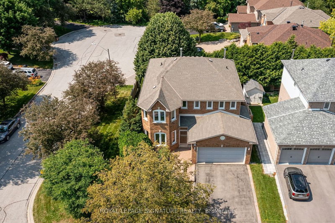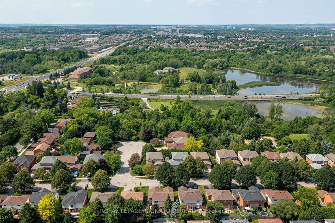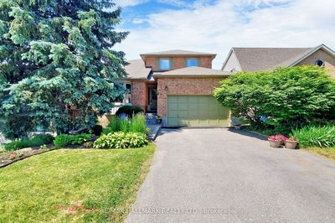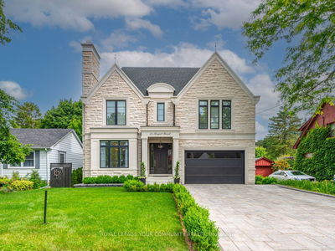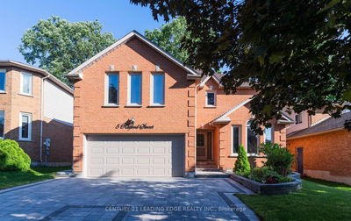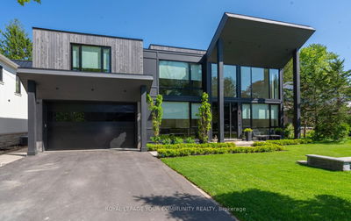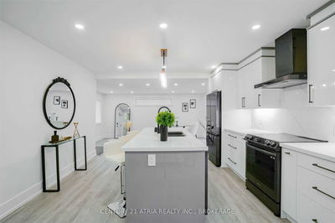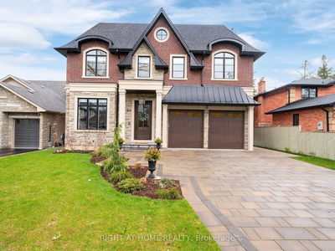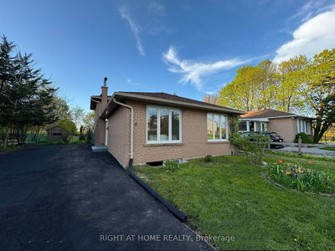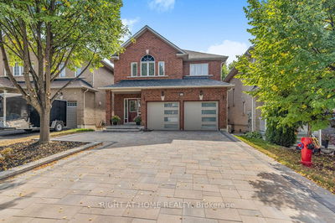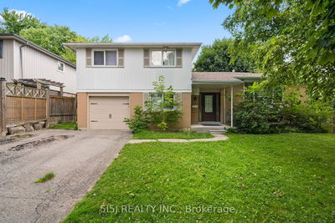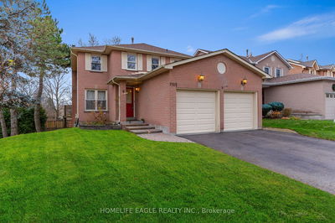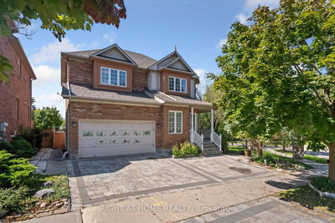Welcome to 14 Twelve Oaks nestled in beautiful Aurora village! Siding on family friendly court where you can watch your kids play from deck and kitchen window while preparing dinner in your chefs kitchen with Wolf Gas Range and upgraded hood fan. Kitchen leads to oversized deck with outdoor tranquil and private oasis with Gas Hookup Primary bedroom with his and hers closet and en-suite 5 Piece Bath.The bsmt is truly a show stopper and takes you down to beautiful french doors leading to large bedroom with a dream w/i closet and ensuite bath with secondary laundry area. Renovated kitchen with top of the line quartz, marble backsplash, brand new Samsung appliances and gas stove. The quartz Island includes storage and built in microwave that seats up to 5. The cozy living room features a built in Napoleon fireplace. Upgraded double w/o doors to private and fenced in quiet backyard with large powered shed. Steps away to the incredible Tim Jones trails. Mins to GO station. See Virtual Tour!
부동산 특징
- 등록 날짜: Tuesday, July 11, 2023
- 가상 투어: View Virtual Tour for 14 Twelve Oaks Drive
- 도시: Aurora
- 이웃/동네: Aurora Village
- 중요 교차로: Old York / St Johns Sideroad
- 전체 주소: 14 Twelve Oaks Drive, Aurora, L4G 6J6, Ontario, Canada
- 거실: Combined W/Dining, Hardwood Floor, Large Window
- 주방: Open Concept, Hardwood Floor, W/O To Deck
- 가족실: Open Concept, Hardwood Floor, Fireplace
- 주방: Open Concept, Laminate, Quartz Counter
- 가족실: Open Concept, Laminate, Fireplace
- 리스팅 중개사: Royal Lepage Signature Realty - Disclaimer: The information contained in this listing has not been verified by Royal Lepage Signature Realty and should be verified by the buyer.


