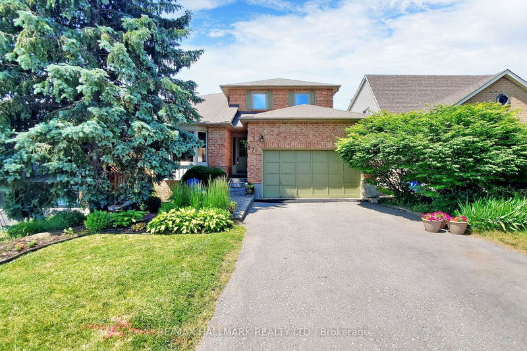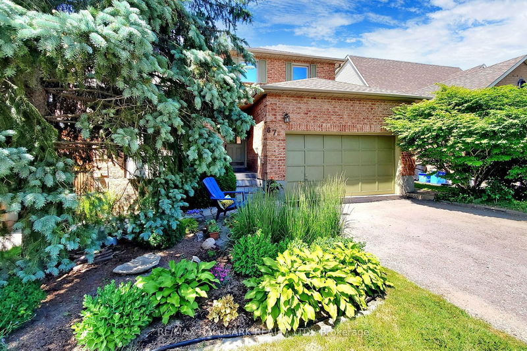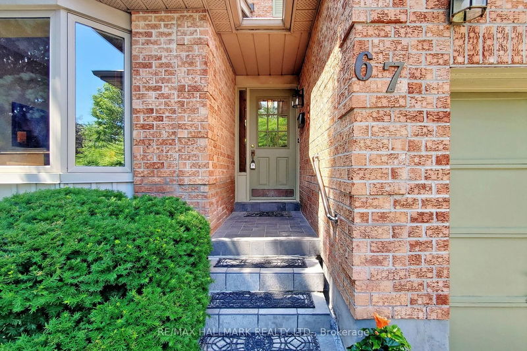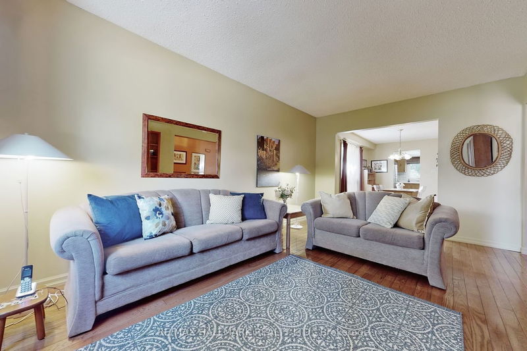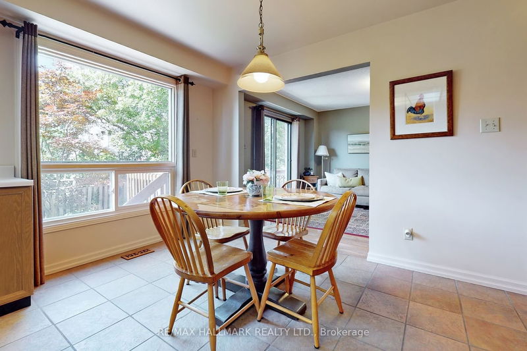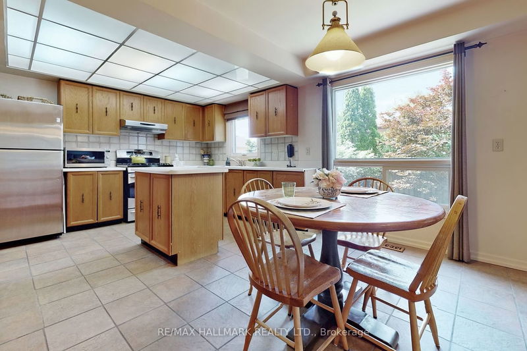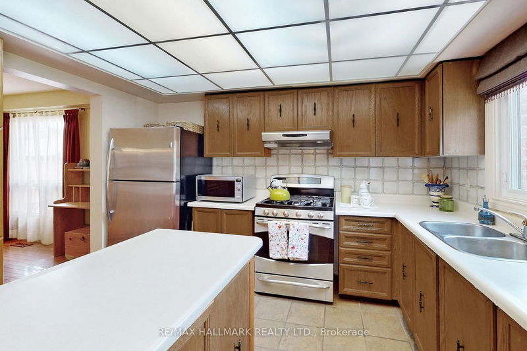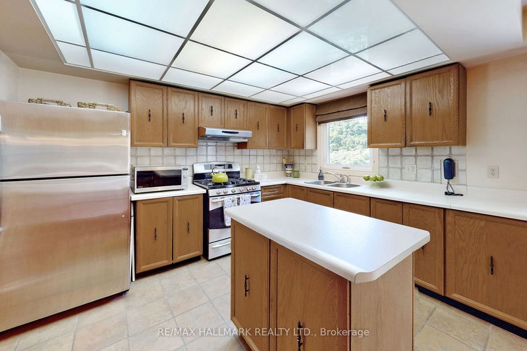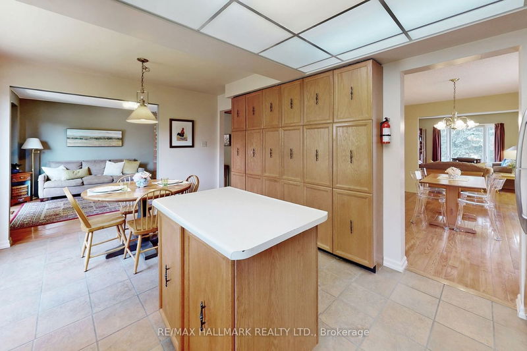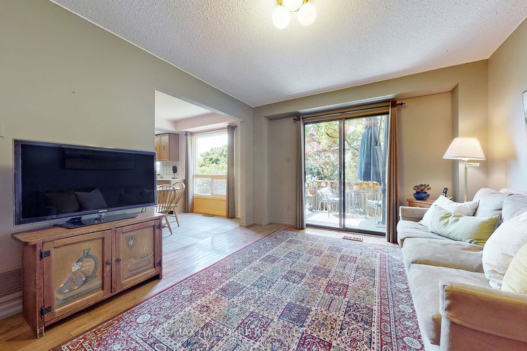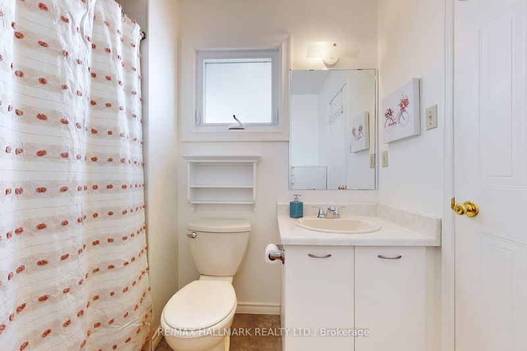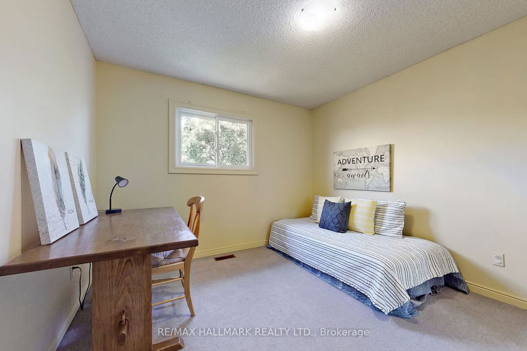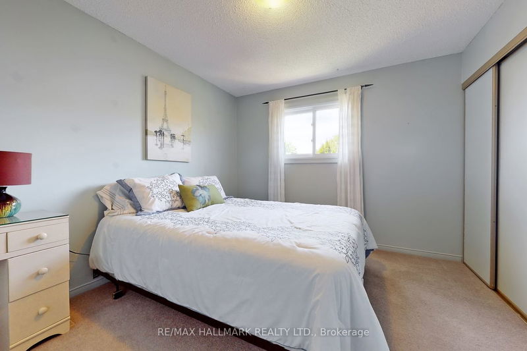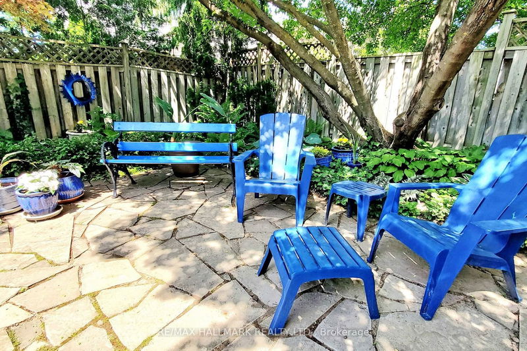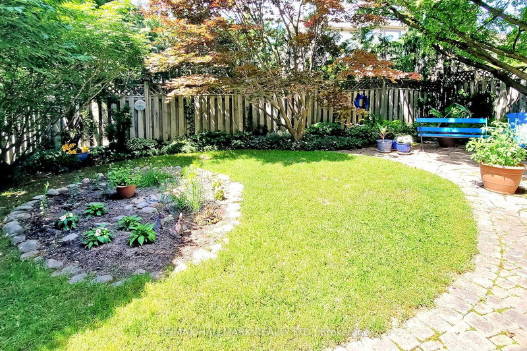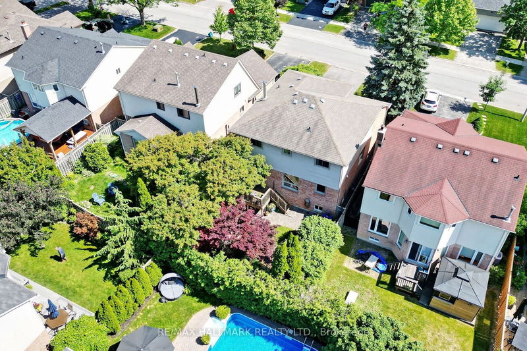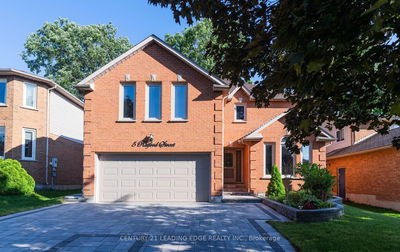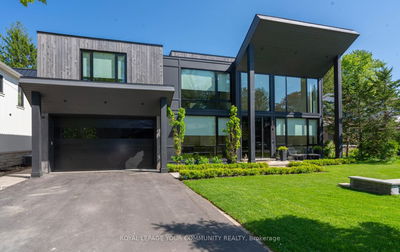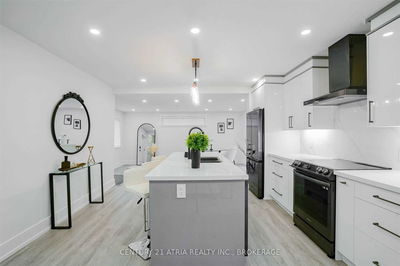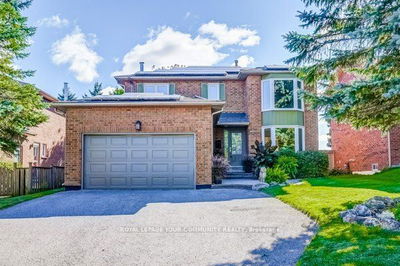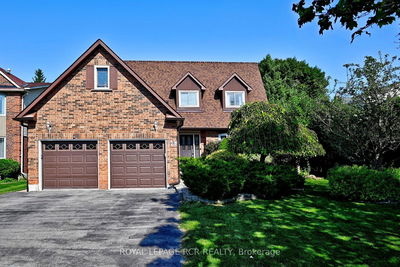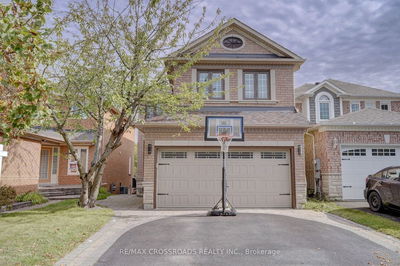Artistic, Well Taken Care Of 2 storey detached Brick Home On a Quiet Street In Vibrant Aurora Village | Sitting On A Mature Lot & Only A Short Walk To French Immersion, Public, High Schools & St. Andrews Private School | Walking distance To Transit, Multiple Parks & Great Neighbourhood Amenities | Spacious Rooms & A Private Yard With A Great Deck For Entertaining | Primary bedroom Features A Walk In Closet & a 4pce ensuite | Large Kitchen With Breakfast area, centre island & wall to wall pantry | Strip hardwood flooring throughout the main floor including the hallway | Circular staircase | New A/C in 2019 | The bright Bay window allows plenty of sunlight to shine in through to the open concept living and dining rooms | Brick Fireplace In the Family Room with a walk out to the deck | Enjoy privacy in your fully fenced backyard with majestic mature trees | Interlock & flagstone patios & walkways | Approx 2000 square feet | Original owners! | Steps To Aurora's Main St W Many Shops |
부동산 특징
- 등록 날짜: Friday, June 23, 2023
- 가상 투어: View Virtual Tour for 67 Moorcrest Drive
- 도시: Aurora
- 이웃/동네: Aurora Village
- 중요 교차로: St. Johns & Yonge
- 전체 주소: 67 Moorcrest Drive, Aurora, L4G 6C6, Ontario, Canada
- 거실: Hardwood Floor, Bay Window, Combined W/Dining
- 가족실: Hardwood Floor, W/O To Deck, Brick Fireplace
- 주방: Ceramic Floor, Breakfast Area, Pantry
- 리스팅 중개사: Re/Max Hallmark Realty Ltd. - Disclaimer: The information contained in this listing has not been verified by Re/Max Hallmark Realty Ltd. and should be verified by the buyer.

