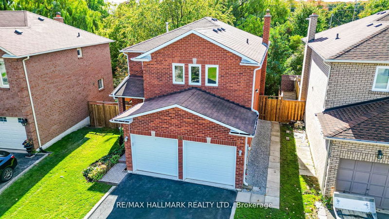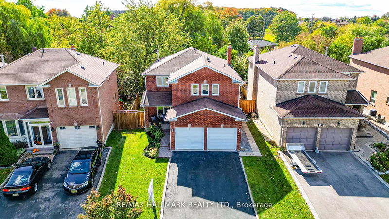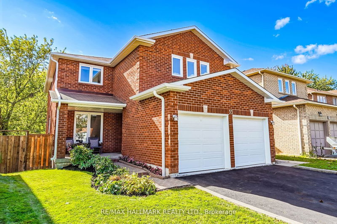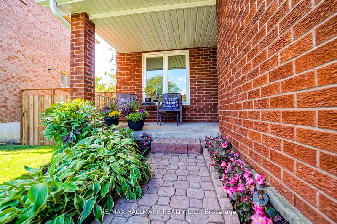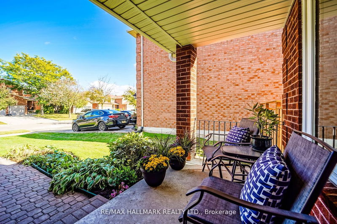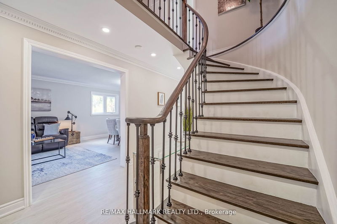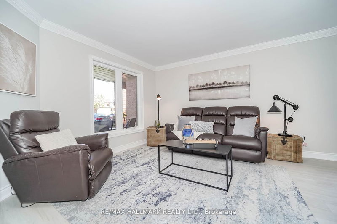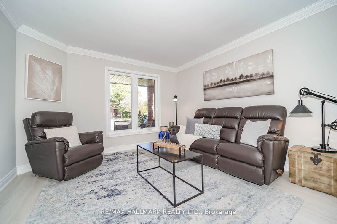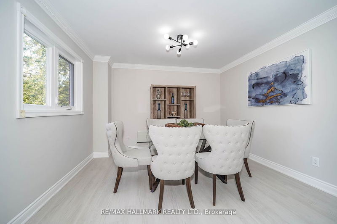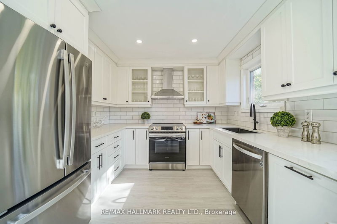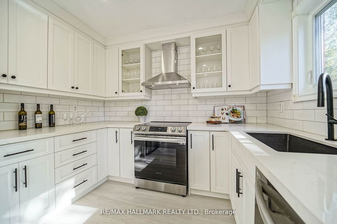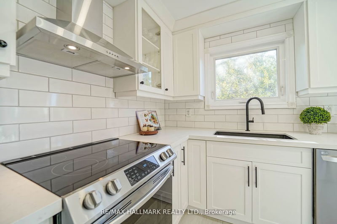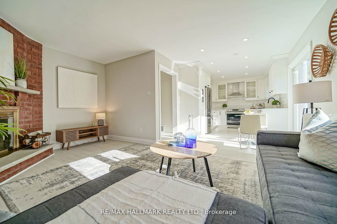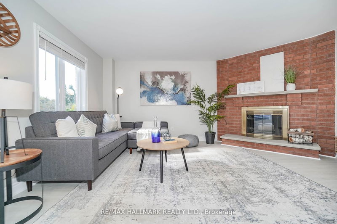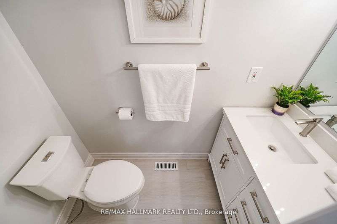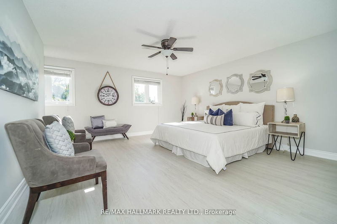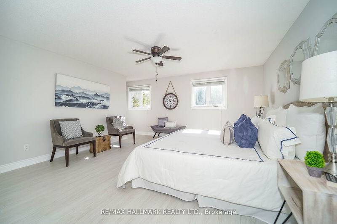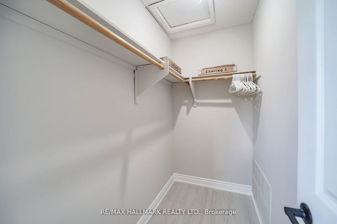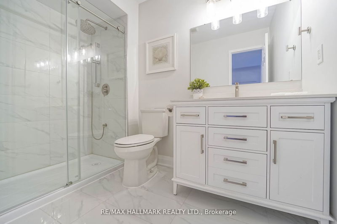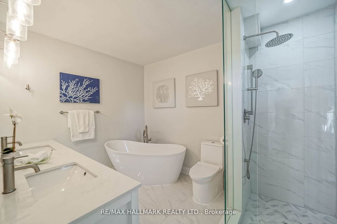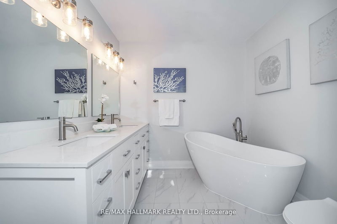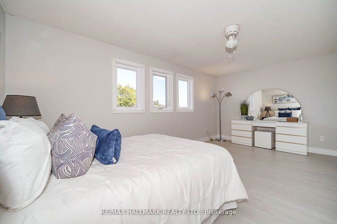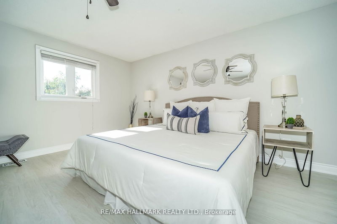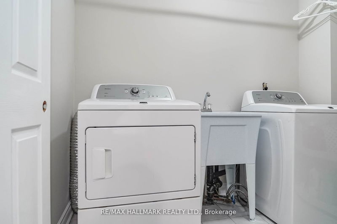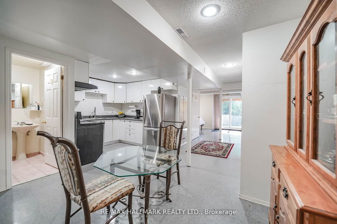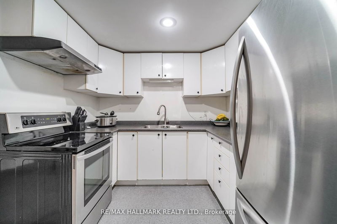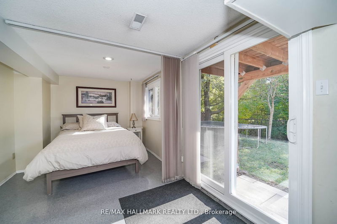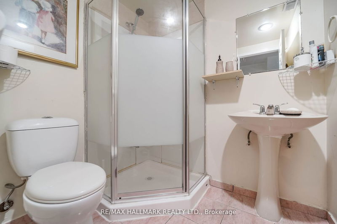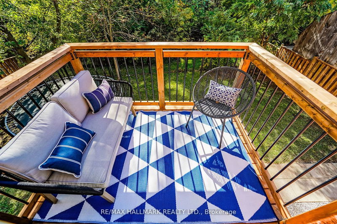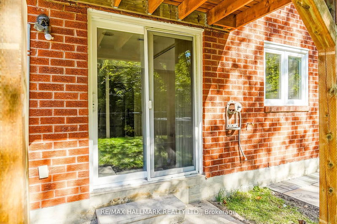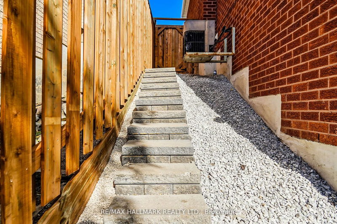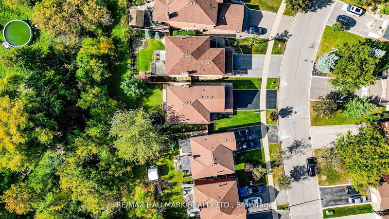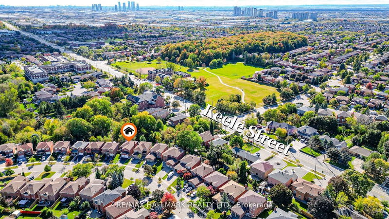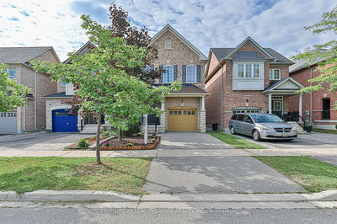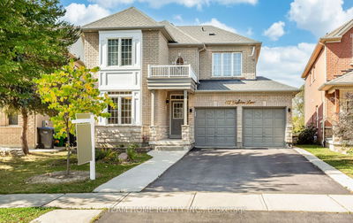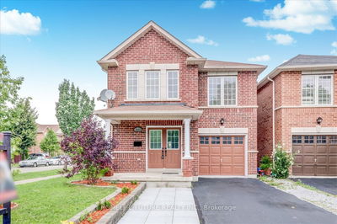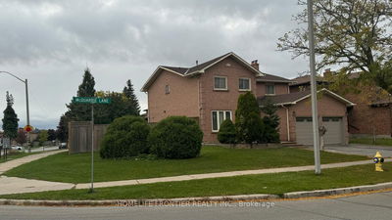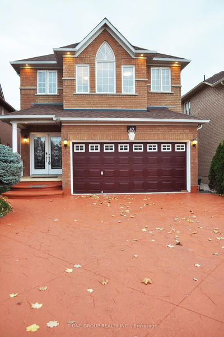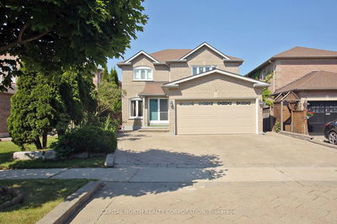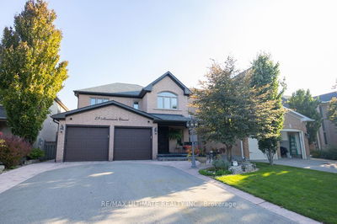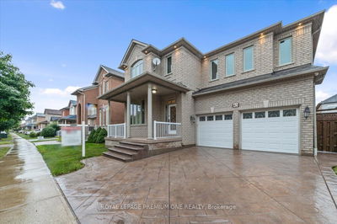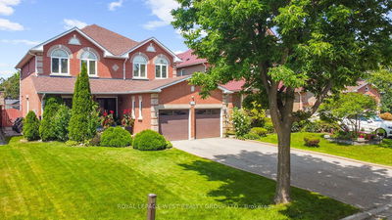RAVINE LOT! Tucked away on a very quiet crescent in the heart of Maple this home not only features a beautiful and very private ravine lot and a walk out basement but has also had a major renovation just completed by AGM that comes with a 5 year warranty. Over $200,000 spent on a brand new high quality kitchen, stainless steel appliances, 3 all new bathrooms, modern flooring, pot lights, paint & decor, plus a brand new wooden sundeck, new wooden fencing, upgraded windows & doors, interlock walkway. The basement can be used as an apartment with separate entrance (over $1500 per month income potential) or for extended family and guests. Maple is one of the most high demand modern communities, minutes away from highway 400, the 407, Cortellucci Vaughan Hospital, Vaughan Mills Shopping Centre, Vaughan Metropolitan Centre & Vaughan Subway and much more. Modern and absolutely move in condition, AGM home inspection available.
부동산 특징
- 등록 날짜: Thursday, October 26, 2023
- 가상 투어: View Virtual Tour for 55 Fifefield Drive
- 도시: Vaughan
- 이웃/동네: Maple
- 중요 교차로: S Of Maj Mac & E Of Keele
- 전체 주소: 55 Fifefield Drive, Vaughan, L6A 1J2, Ontario, Canada
- 거실: Ground
- 주방: Modern Kitchen, Stainless Steel Appl, W/O To Sundeck
- 가족실: Fireplace, O/Looks Ravine
- 거실: W/O To Ravine
- 주방: Bsmt
- 리스팅 중개사: Re/Max Hallmark Realty Ltd. - Disclaimer: The information contained in this listing has not been verified by Re/Max Hallmark Realty Ltd. and should be verified by the buyer.

