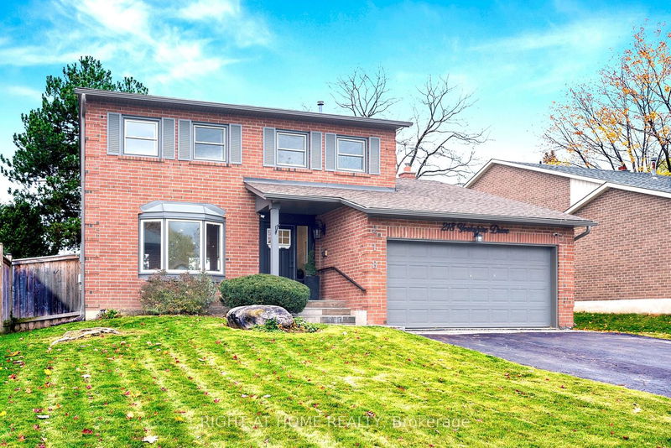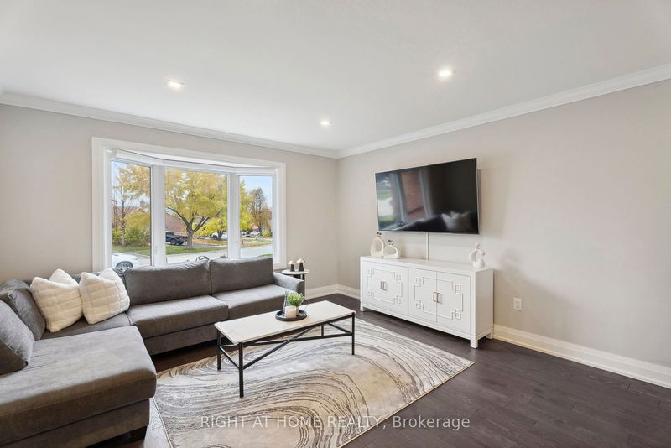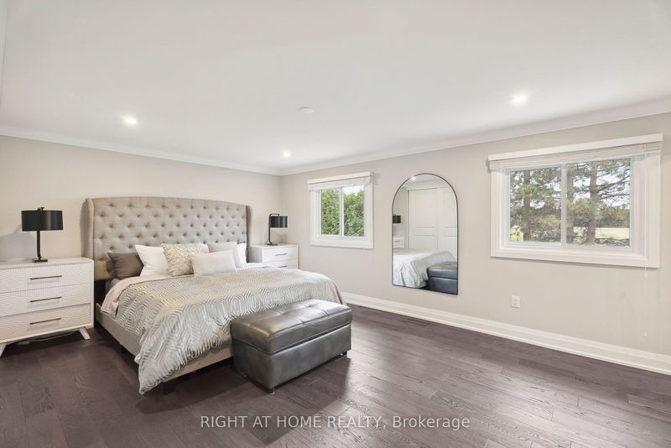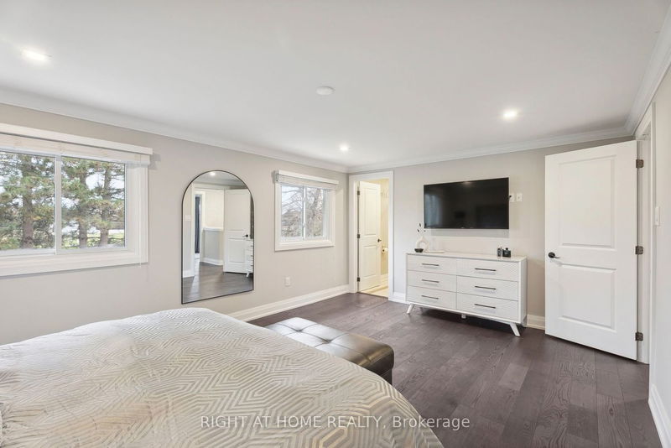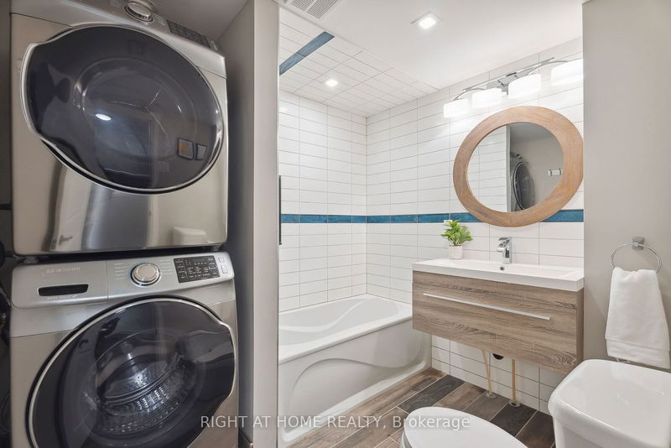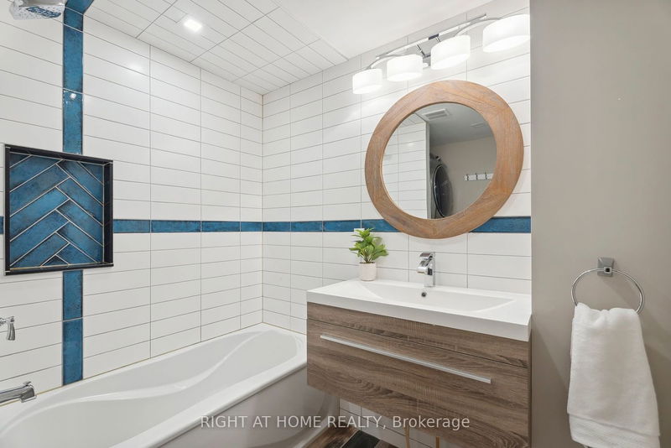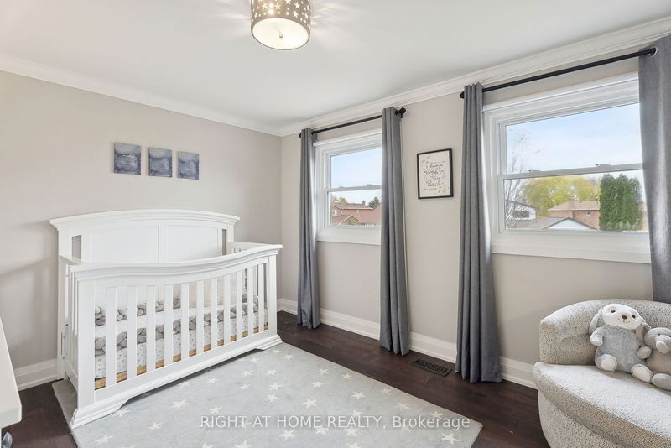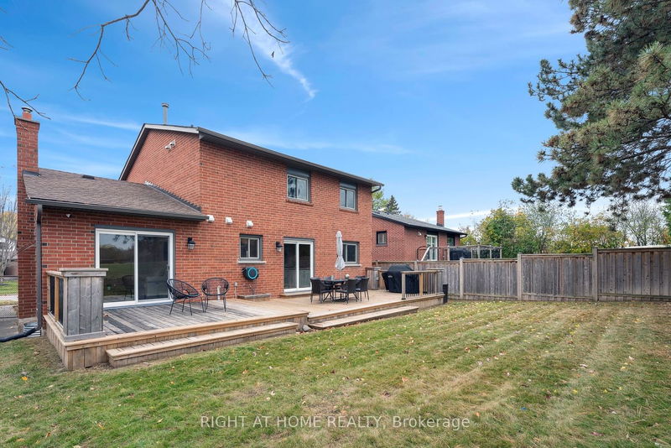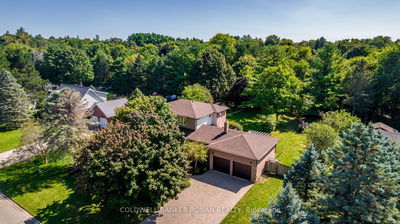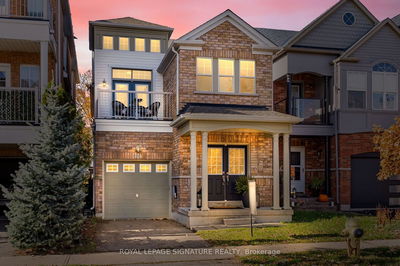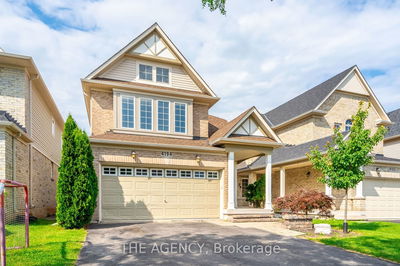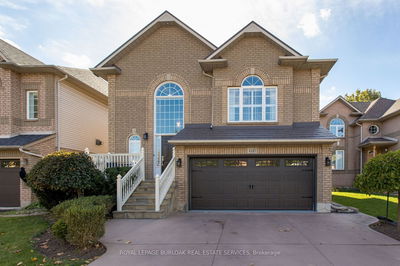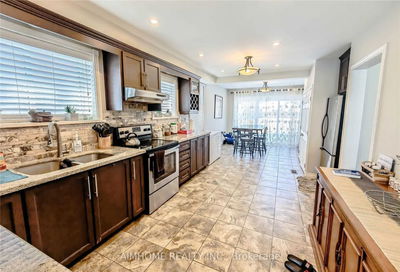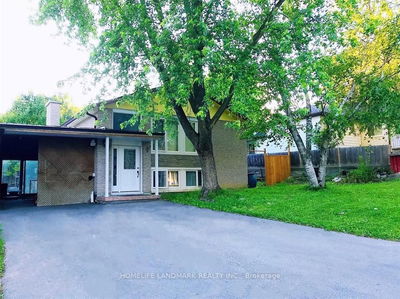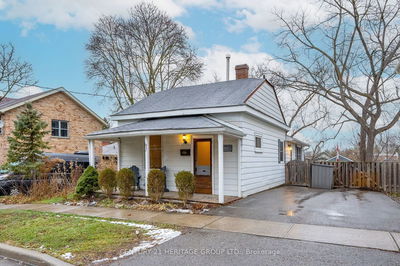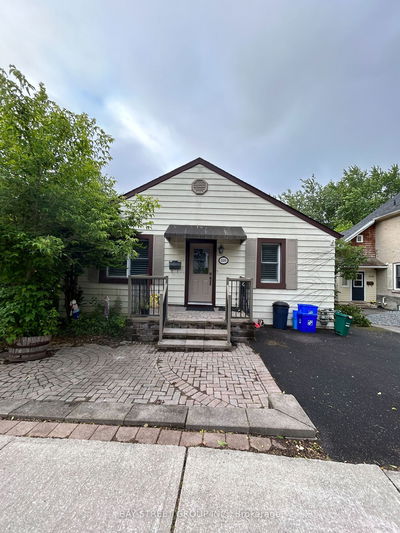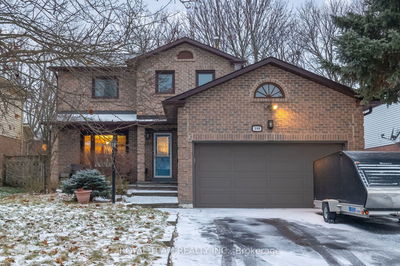*MUST SEE! Fully Renovated 3+1 Bed, 4 Bath, & Finished Basement Backing onto a Park with Sunsets! Enjoy the Beautiful Bright Open Concept Living with Hardwood, Smooth Ceilings, Built-ins, Pot-lights, Trims, & Luxury Upgrades throughout. Large Designer Kitchen w/ S/S App, Quartz Counters, Large Island, Custom Backsplash, Extra Counter Space & Cabinets, & W/O to Deck. Separate Family Room with B/I Entertainment Center, Desk, Fireplace and Additional 2nd W/O to Deck. Rare Laundry on the 2nd Floor! Primary Bedroom with Ensuite. Prof Finished Bsmt with Rec Room, 3 Piece Bath, Rough-In for Kitchen, Additional Laundry & Large Storage Rooms. High-end upgrades include Magic Windows, Zebra Blinds, Central Vacuum, & Prof Front Entrance & more. Beautiful Backyard with Extra Large Deck that Overlooks a Park w/ Wonderful Sunsets! Only 2 minutes from Downtown Newmarket, Mall, Stores, Go Station, & Park with Splash Pad. Access to Hwy 404 & 400. Your Perfect Future Home Awaits!
부동산 특징
- 등록 날짜: Wednesday, November 08, 2023
- 가상 투어: View Virtual Tour for 218 Yorkshire Drive
- 도시: Newmarket
- 이웃/동네: Bristol-London
- 중요 교차로: Yonge St & Davis St
- 전체 주소: 218 Yorkshire Drive, Newmarket, L3Y 6J7, Ontario, Canada
- 주방: Hardwood Floor, Large Window, W/O To Deck
- 거실: Bay Window, Hardwood Floor, Open Concept
- 가족실: Fireplace, Hardwood Floor, W/O To Deck
- 리스팅 중개사: Right At Home Realty - Disclaimer: The information contained in this listing has not been verified by Right At Home Realty and should be verified by the buyer.

