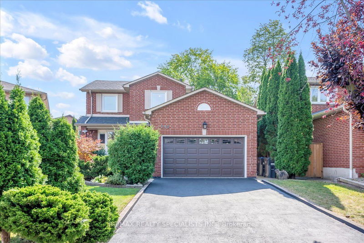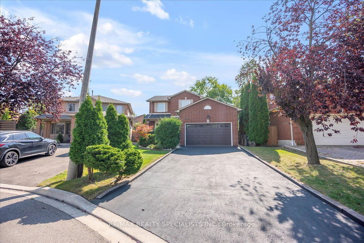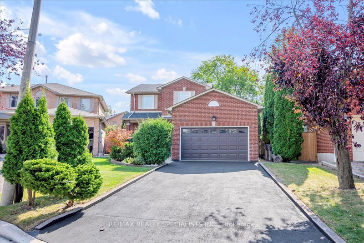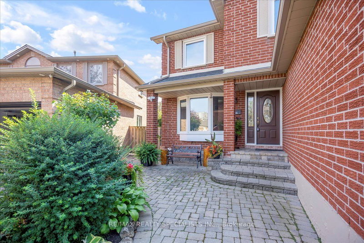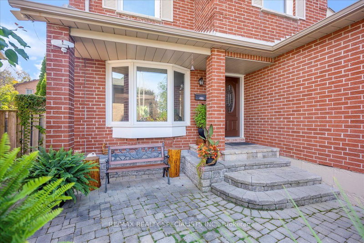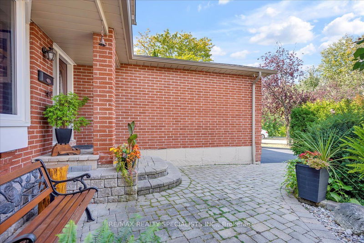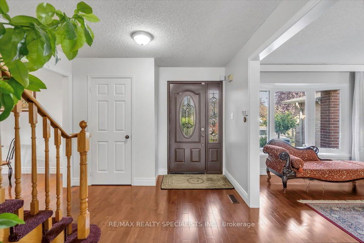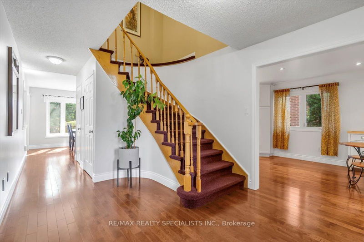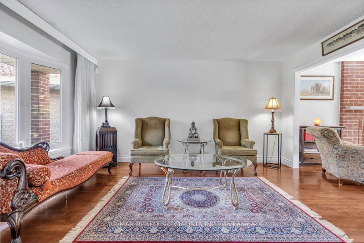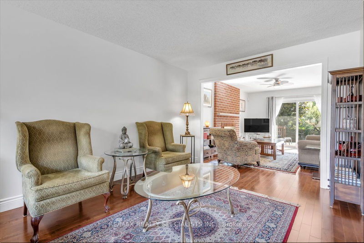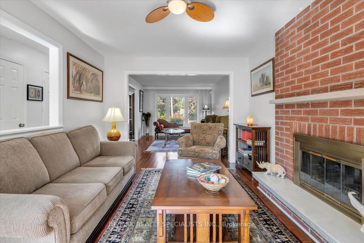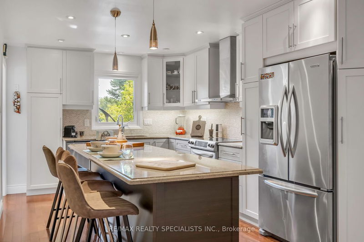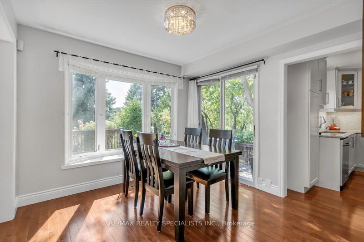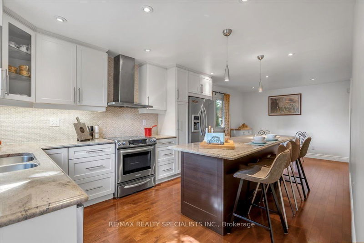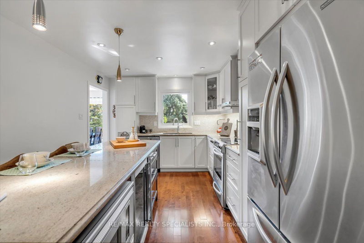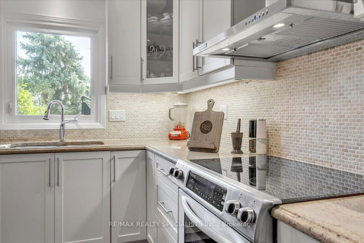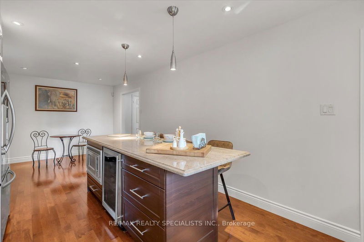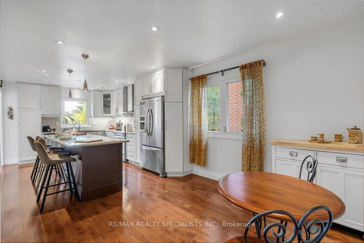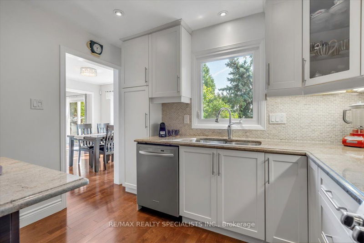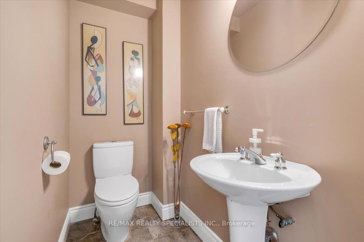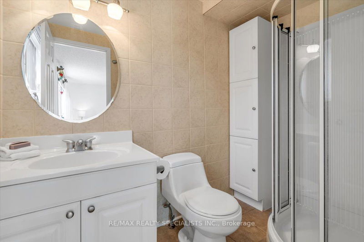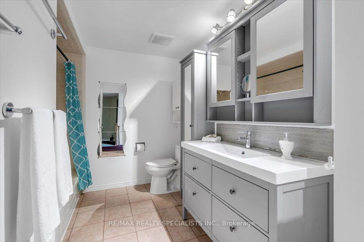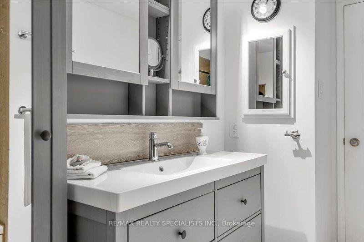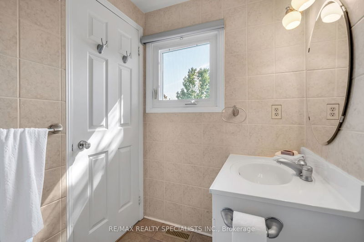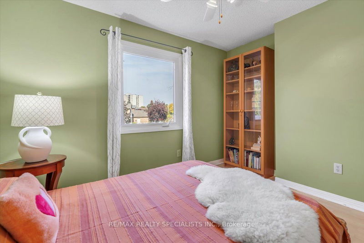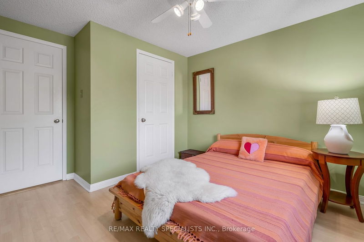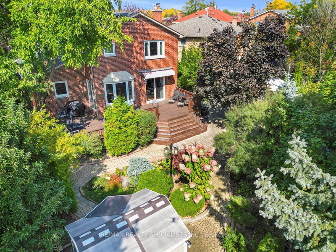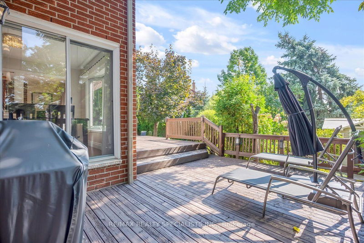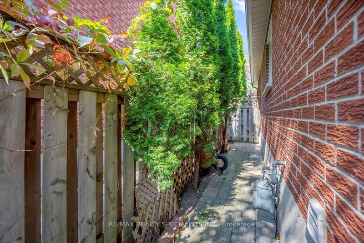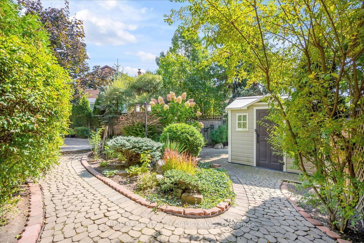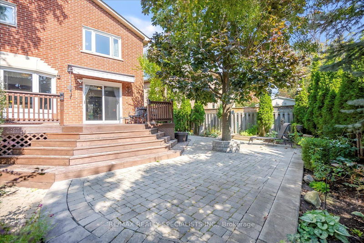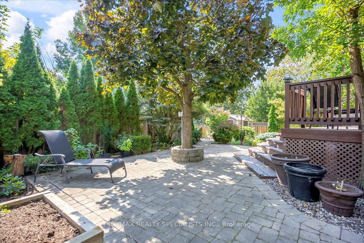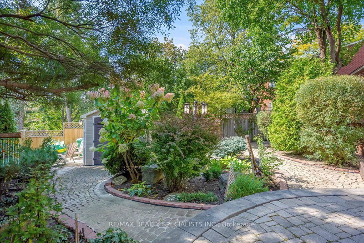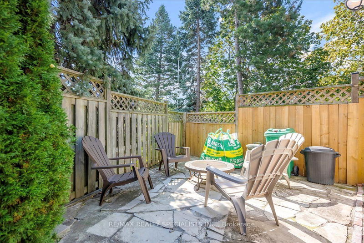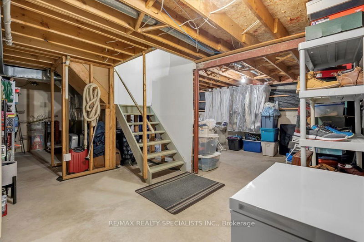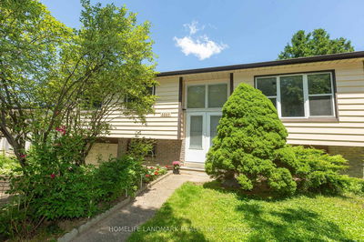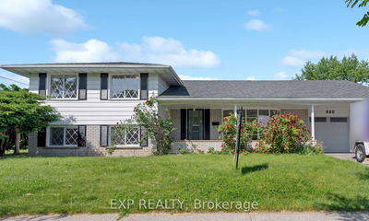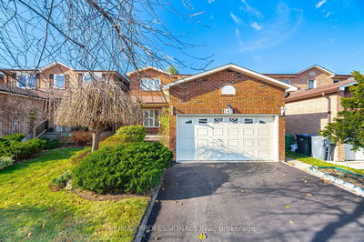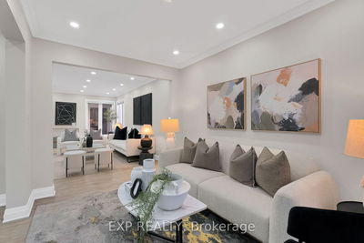Spacious Detached 2 Storey Home On a Cul-De-Sac & Ravine In Rathwood. 3 Bedrooms, 2.5 Baths. 2000 Sqft Plus Unfinished High Ceiling Basement. 34X99 Ft Lot. Hardwood Floor Thru-Out Main Flr. Family Room With Wood-Burning Fireplace. Primary Bedroom with W-I-C, 3 pcs Ensuite & Large Window. Access To the Patio from Family & Dining Rm. Long Island in Kitchen, Double Sink, Granite Countertops, B/I Cooler & Large Breakfast Area. Sauna in Basement. Central Vac. Double Garage With Side Entrance & 4 Car Driveway. Professionally Landscaped, Front Porch, Fenced & Private Backyard w/ Fire-pit and Awning over Deck. New Eavestrough With Leaf Guards (You Don't Need To Climb Ladders & Clean Them).
부동산 특징
- 등록 날짜: Monday, October 02, 2023
- 가상 투어: View Virtual Tour for 294 Fredericksburg Court
- 도시: Mississauga
- 이웃/동네: Rathwood
- 중요 교차로: Central Parkway & Rathburn
- 전체 주소: 294 Fredericksburg Court, Mississauga, L4Z 2T2, Ontario, Canada
- 거실: Combined W/Family, Hardwood Floor, Window
- 가족실: Combined W/Living, Hardwood Floor, Fireplace
- 주방: Stainless Steel Appl, Centre Island, Hardwood Floor
- 리스팅 중개사: Re/Max Realty Specialists Inc. - Disclaimer: The information contained in this listing has not been verified by Re/Max Realty Specialists Inc. and should be verified by the buyer.

