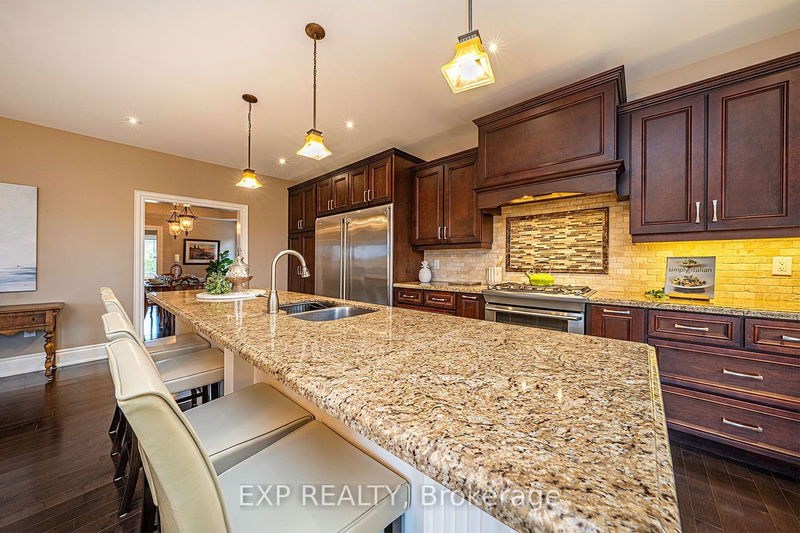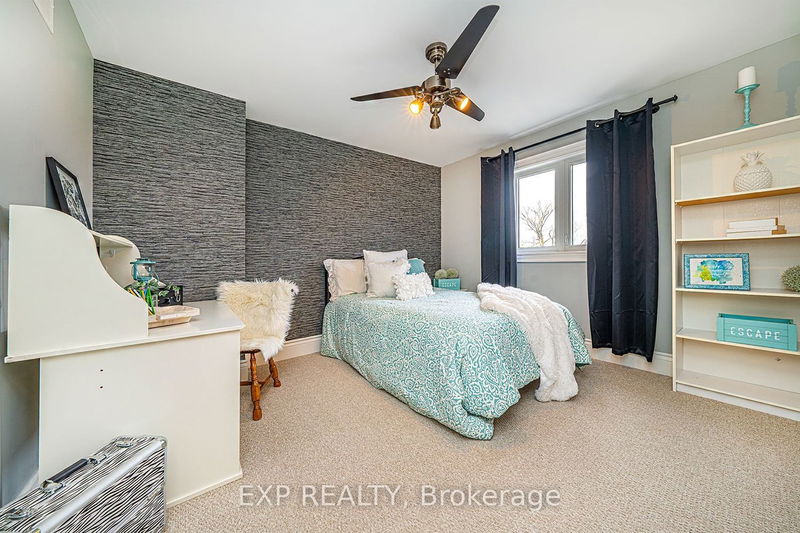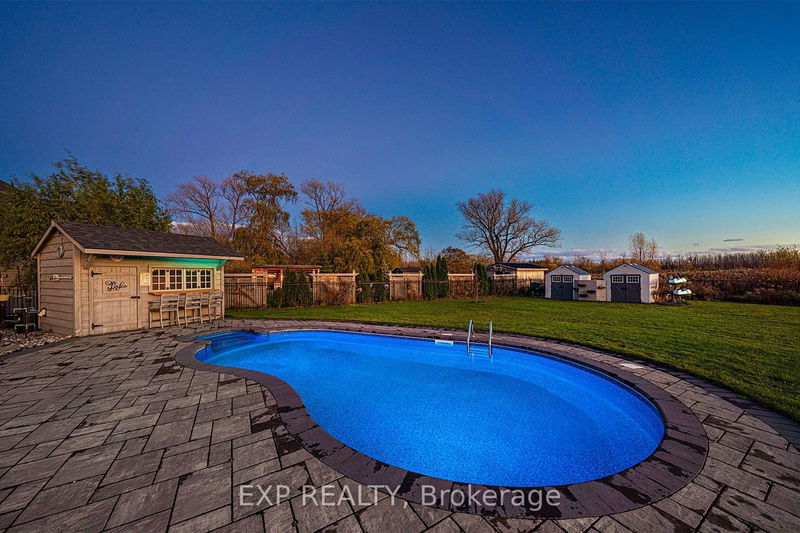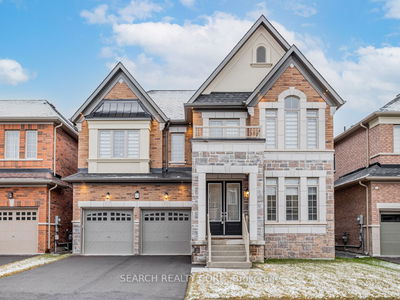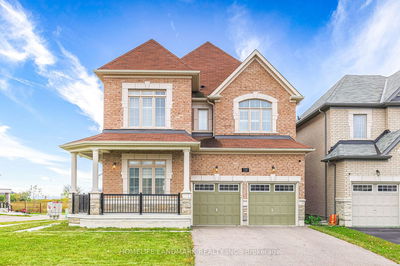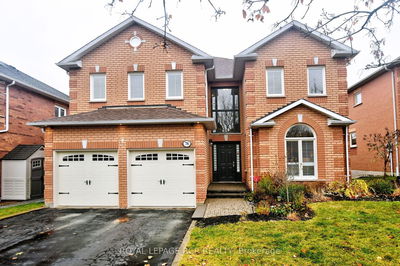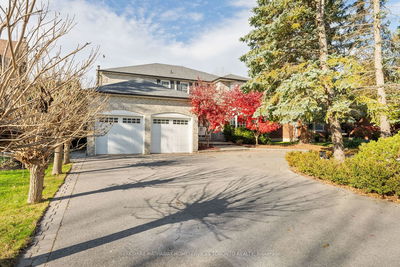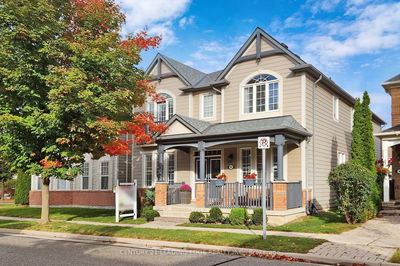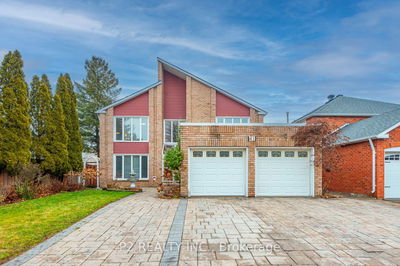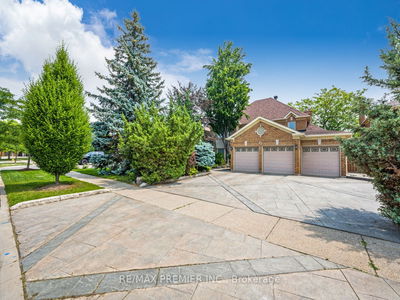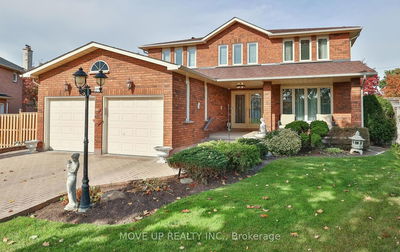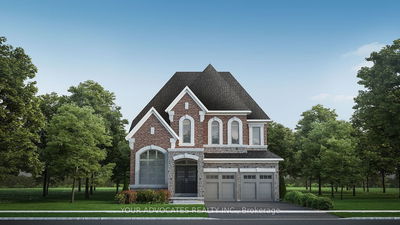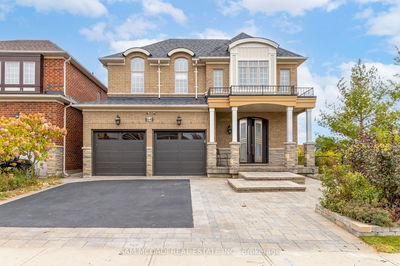Beautiful Custom-Built Residence Nestled Along Prestigious Lake Drive. This Captivating Over 3000 Sq Ft Home Sits On An Expansive Nearly Half-Acre Lot, Backing Onto Greenspace. Embrace Total Relaxation In Your Backyard Oasis Featuring An Inground Saltwater Pool (18), Cabana, And Hot Tub. Indoors, An Entertainer's Dream Awaits With A Spacious Open-Concept Kitchen Boasting An Impressive 11-Foot Island, Gleaming Granite Countertops, And High-End Stainless Steel Appliances. The Main Floor Provides Versatility With A Cozy Living Room Featuring Gas Fireplace, Formal Dining Room And Separate Office/Optional Bedroom. Elevate Your Lifestyle As You Wake Up To Mesmerizing Lake Views From The Primary Suite, Offering Private Balcony, 4-Piece Ensuite And Walk-In Closet. An Inspiring Loft Space Offers Endless Possibilities For Recreation And Leisure. Store Your Treasures In The Spacious Drive-Thru Garage. Basement Features An Additional Bedroom, Oversized Windows And Ample Storage Space.
부동산 특징
- 등록 날짜: Friday, November 10, 2023
- 가상 투어: View Virtual Tour for 149 Lake Drive E
- 도시: Georgina
- 이웃/동네: Historic Lakeshore Communities
- 전체 주소: 149 Lake Drive E, Georgina, L4P 3E9, Ontario, Canada
- 주방: Hardwood Floor, Centre Island, Granite Counter
- 거실: Hardwood Floor, Fireplace, Window
- 리스팅 중개사: Exp Realty - Disclaimer: The information contained in this listing has not been verified by Exp Realty and should be verified by the buyer.





















