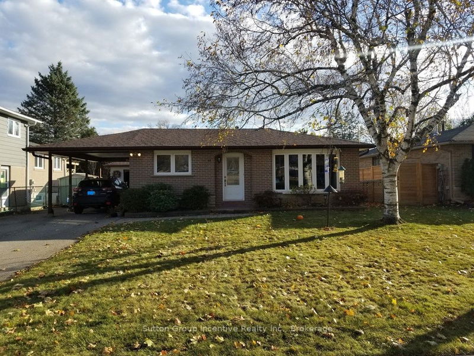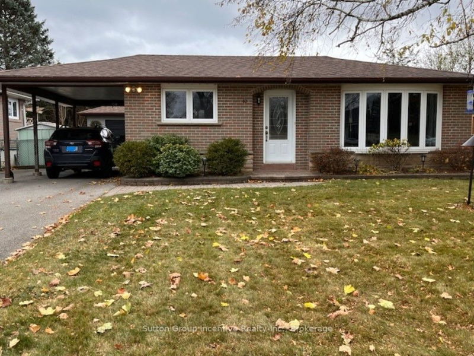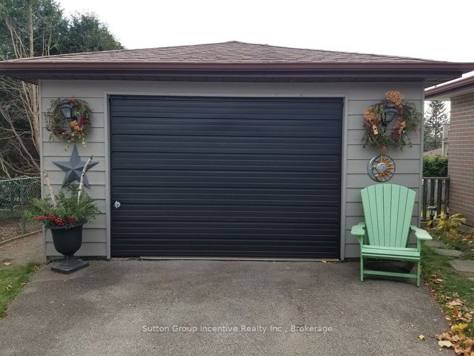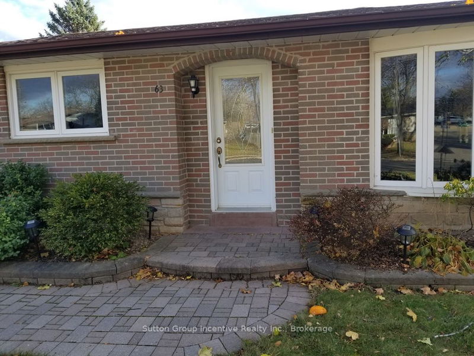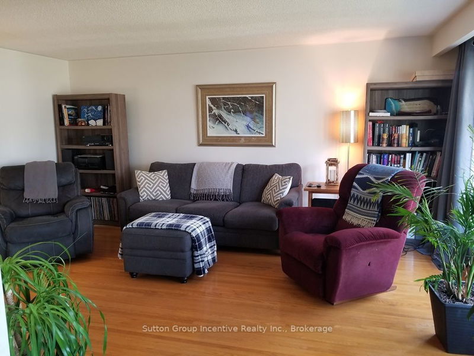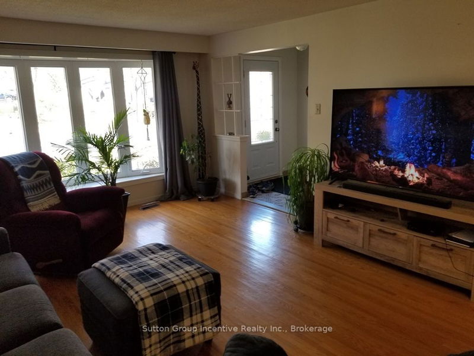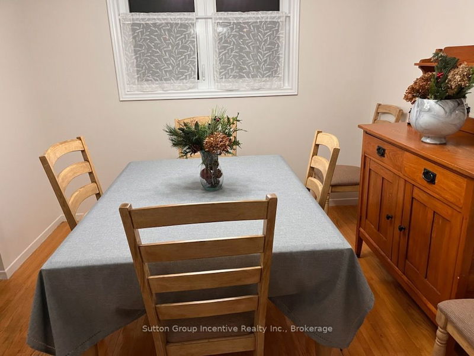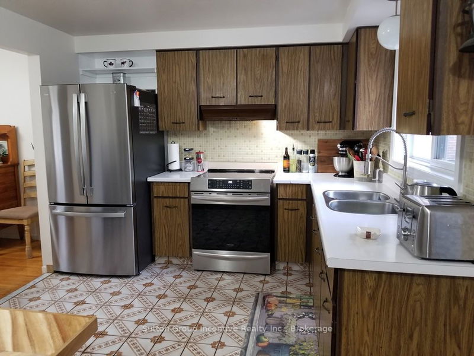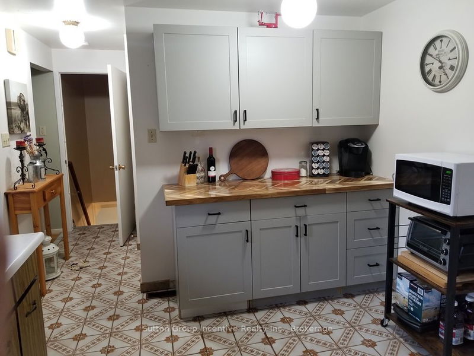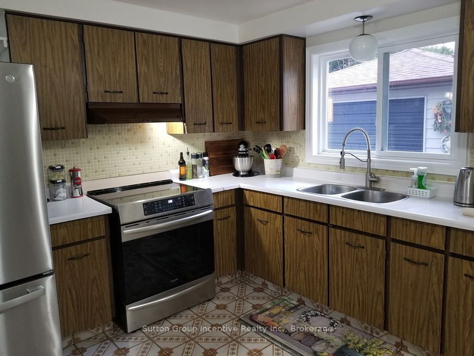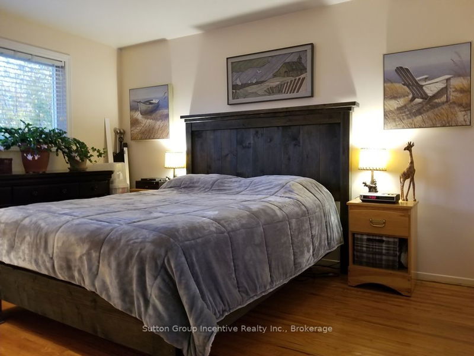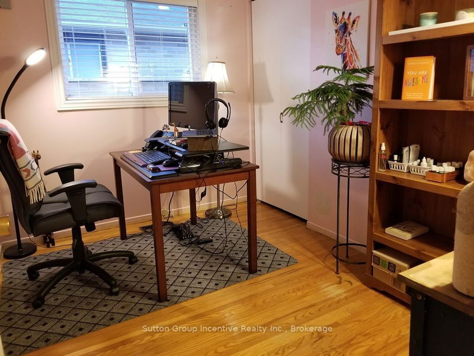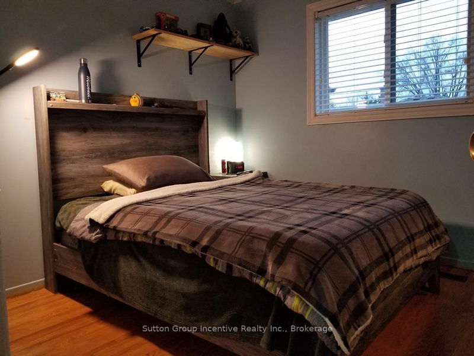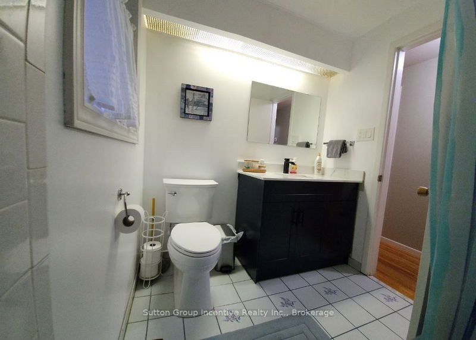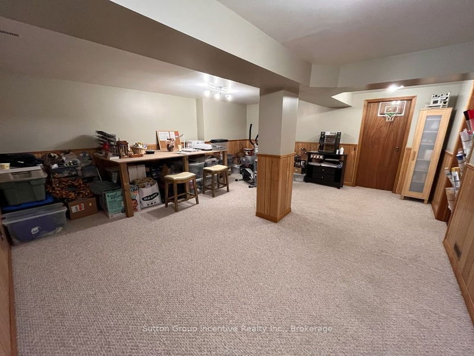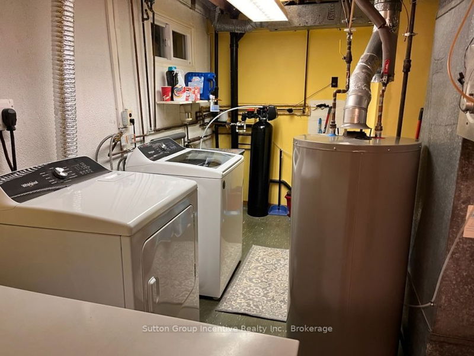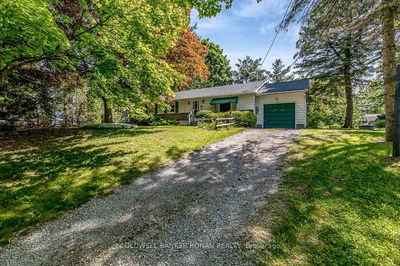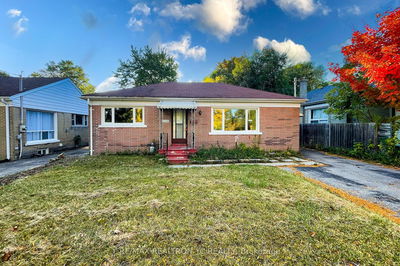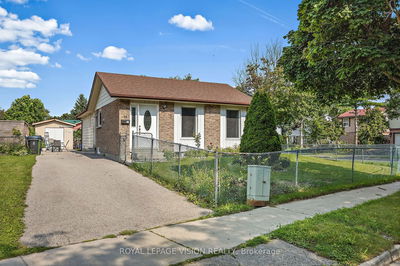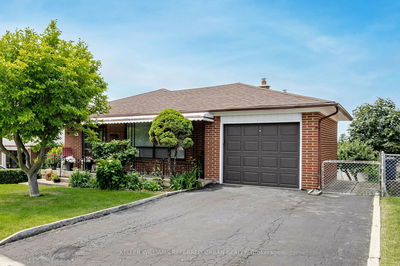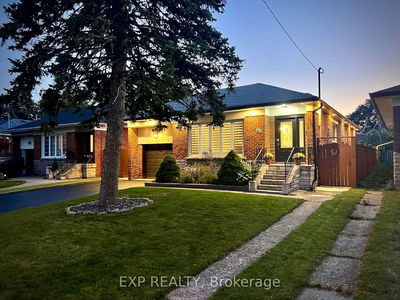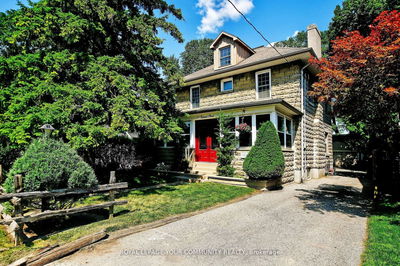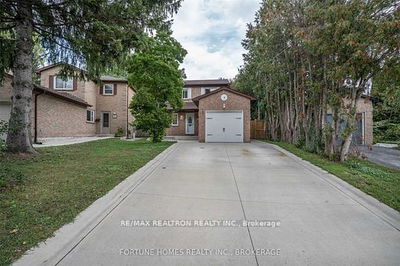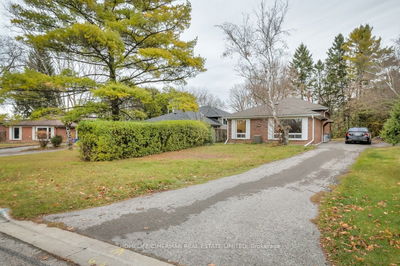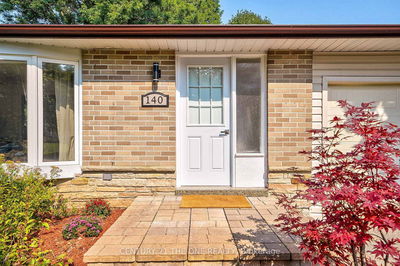Welcome to 63 Devins Drive. This all brick detached bungalow has exceptional curb appeal & is located in a quiet desirable family friendly area of coveted Aurora Heights. Situated on a premium lot (55'x111'), with a detached garage, carport, private double drive, retaining planters flanking both sides of the home, & a welcoming paving-stone walkway leading to the front door. The layout is a well designed centre hall floorplan built for easy living. The home features hardwood floors, a large living room, spacious kitchen, formal dining room, 4 bedrooms, 2 baths. Finished basement with a rec room, hobby room, & workshop. This well maintained property has all the essentials updated: electrical, furnace, roof, A/C, HWT, windows, as well as new appliances, bathroom vanity with quartz counter, & a feature wall of kitchen cabinetry with butcher board counters. Backyard is fenced, wonderful for enjoyment. Great location, very walkable & close to parks, transit, schools, Aurora GO, amenities.
부동산 특징
- 등록 날짜: Sunday, November 12, 2023
- 도시: Aurora
- 이웃/동네: Aurora Heights
- 중요 교차로: Orchard Heights Blvd/Yonge St
- 전체 주소: 63 Devins Drive, Aurora, L4G 2Z5, Ontario, Canada
- 거실: Hardwood Floor, Bay Window, O/Looks Frontyard
- 주방: Tile Floor, Stainless Steel Appl, O/Looks Backyard
- 리스팅 중개사: Sutton Group Incentive Realty Inc., Brokerage - Disclaimer: The information contained in this listing has not been verified by Sutton Group Incentive Realty Inc., Brokerage and should be verified by the buyer.

