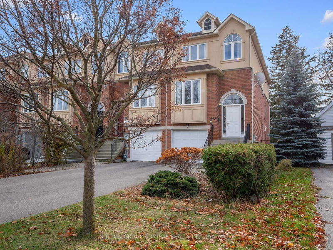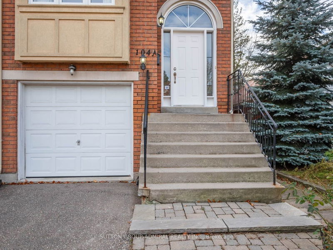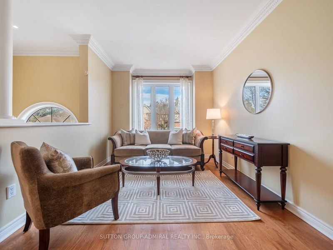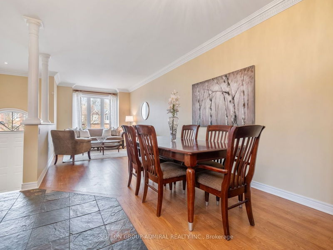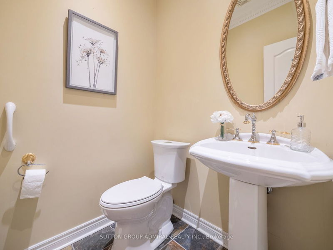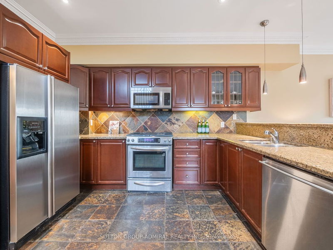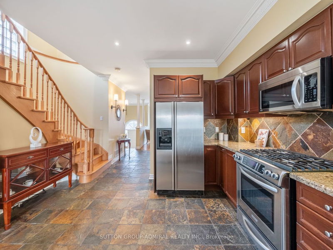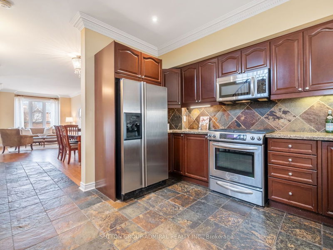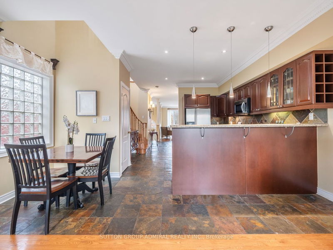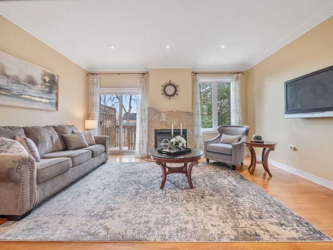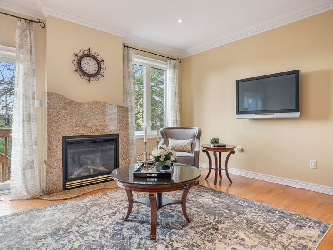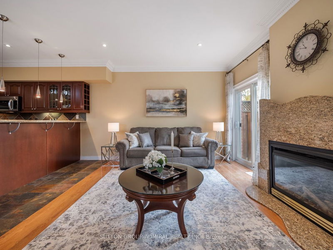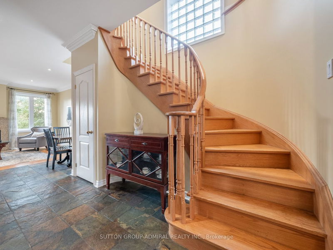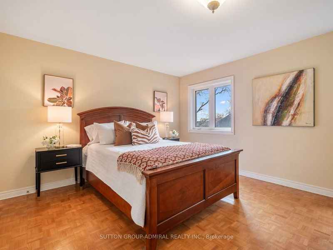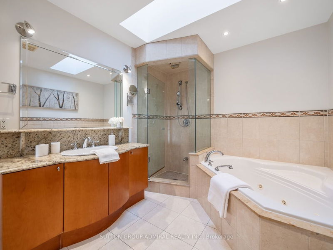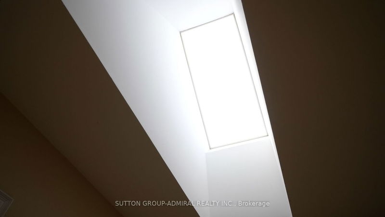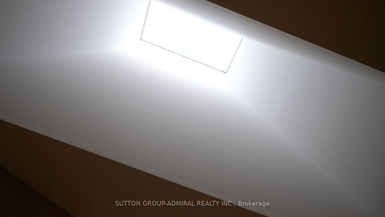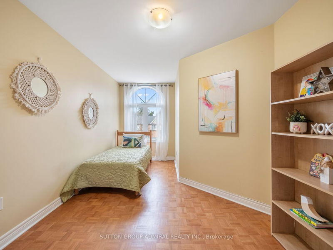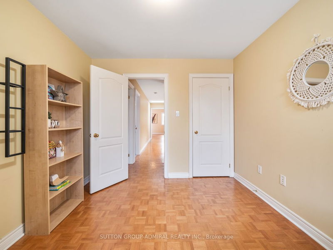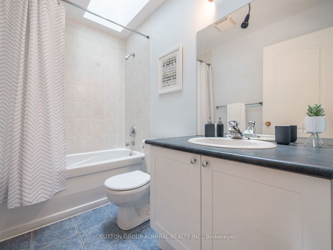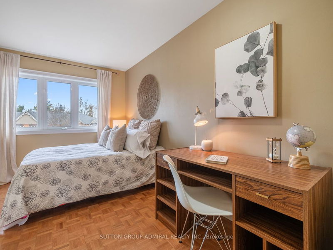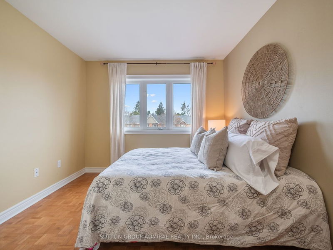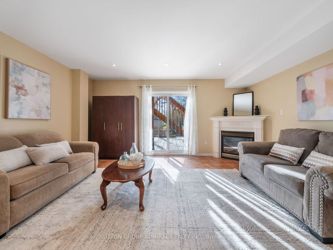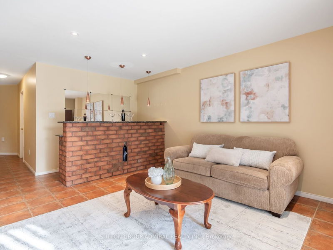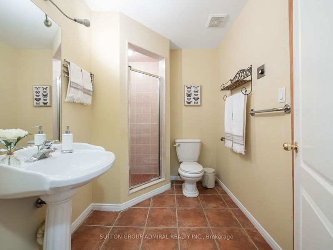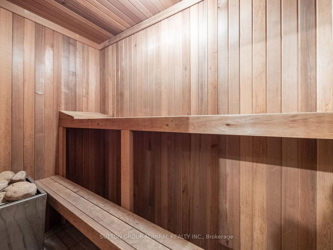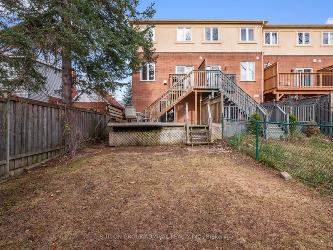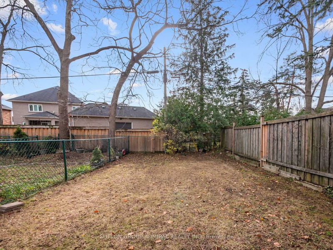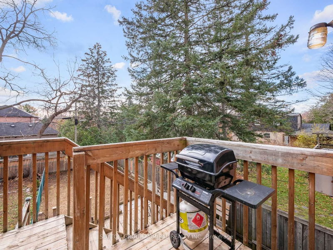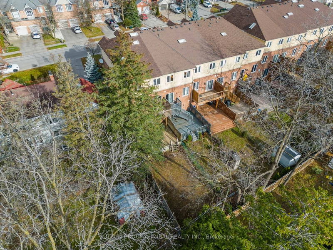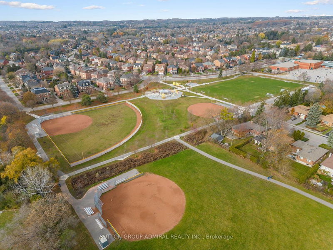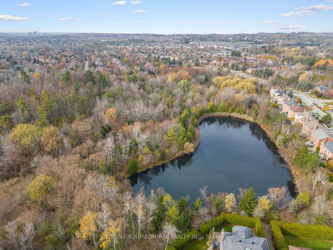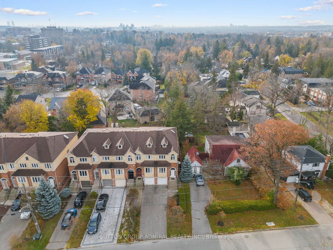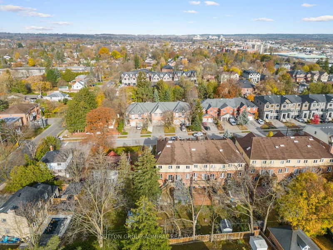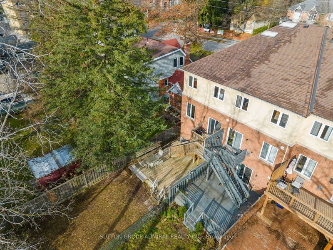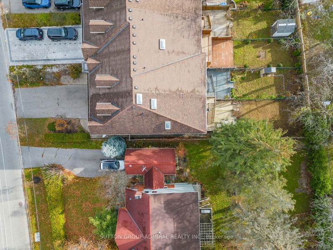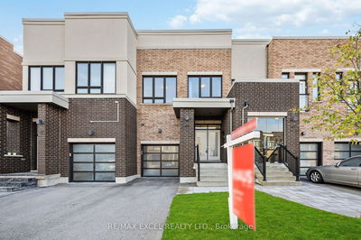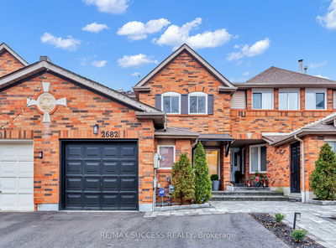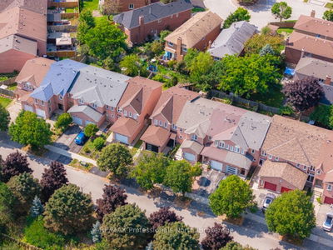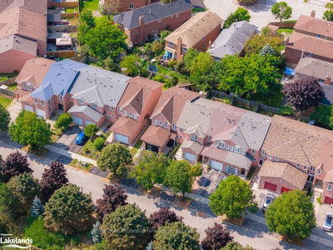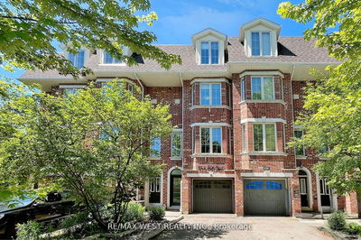Discover the epitome of sophisticated living at 104A Benson Ave, a coveted end unit in Mill Pond. Nestled on a deep lot w/ 3 Bed - 4 Bath, this 1840 Sq ft residence (not including the lower lev) offers an above-ground lower level w/income potential! Immerse yourself in luxury with stunning upgrades like 9' ceilings, pot lights, elegant crown molding, 3 skylights & gleaming hardwood floors. The open floor plan, accentuated by 2 gas fireplaces creates an inviting ambiance. The kitchen is a chef's delight boasting appl's, granite counters & a stylish backsplash. Step onto the deck to savor the lovely patio enveloped by mature trees. The primary retreat is a sanctuary with a 5 pc ens and ample closet space. Entertainment knows no bounds in the basement, featuring a 3-piece bath, rec room, sauna, laundry and a walkout to the yard. Minutes away from shops, schools & transit, this property seamlessly blends elegance and functionality, offering an exceptional lifestyle in the heart of it all!
부동산 특징
- 등록 날짜: Monday, November 27, 2023
- 가상 투어: View Virtual Tour for 104A Benson Avenue
- 도시: Richmond Hill
- 이웃/동네: Mill Pond
- 중요 교차로: Yonge St & Major Mackenzie Dr
- 전체 주소: 104A Benson Avenue, Richmond Hill, L4C 4E7, Ontario, Canada
- 거실: Hardwood Floor, Crown Moulding, O/Looks Frontyard
- 주방: Slate Flooring, Stainless Steel Appl, Backsplash
- 가족실: Hardwood Floor, Gas Fireplace, W/O To Deck
- 리스팅 중개사: Sutton Group-Admiral Realty Inc. - Disclaimer: The information contained in this listing has not been verified by Sutton Group-Admiral Realty Inc. and should be verified by the buyer.

