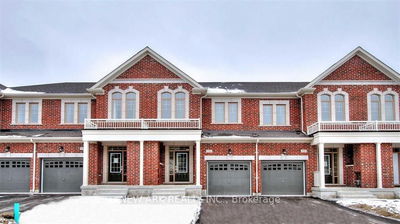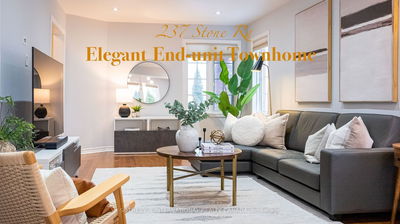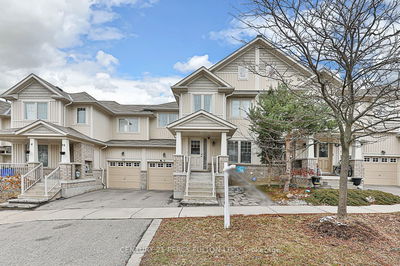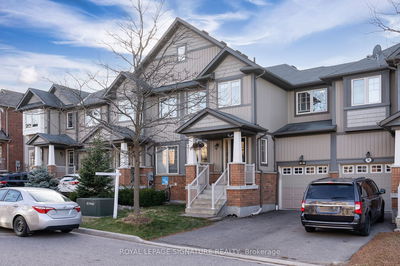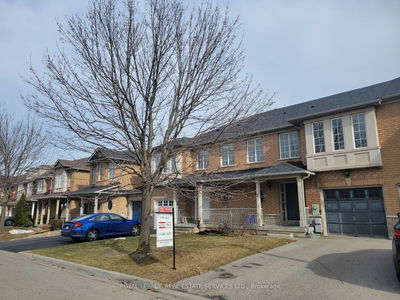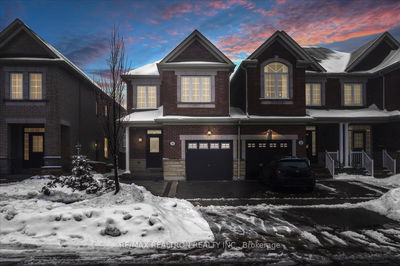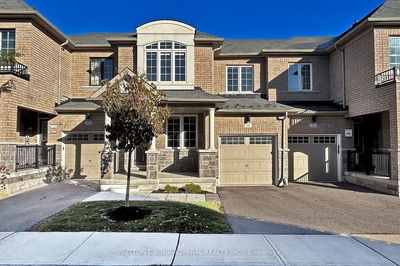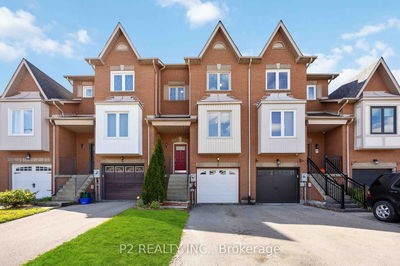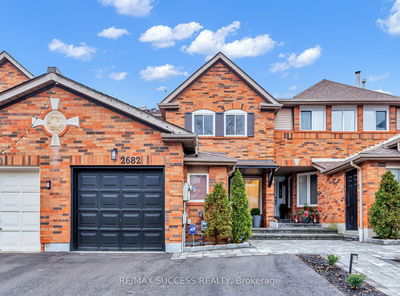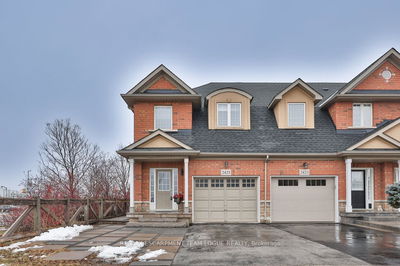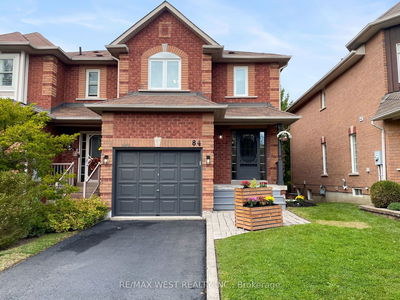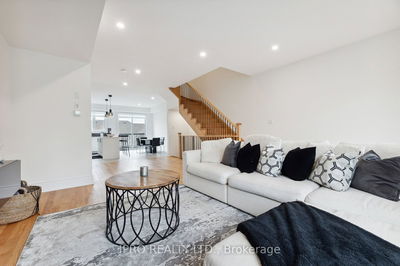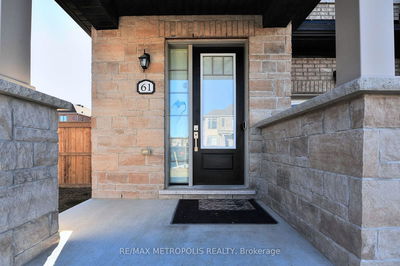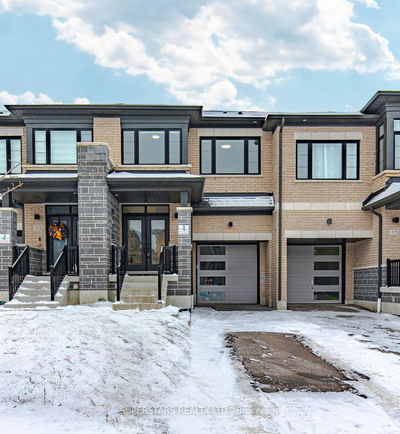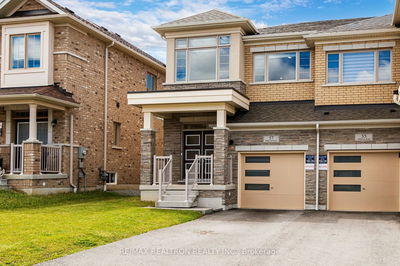END Unit Townhouse, Feels As A Semi, The LARGEST Lot, In Family-Friendly Developing Community Of Stouffville Open Free Flowing, Spacious, Bright Main Floor With 9' Ceilings And A Massive Rooftop Terrace Located Right Off Your Dinning Area, Great Extension Of Your Living Space, Large Enough For Your Conversation Set, Dinning Table, BBQ. Inviting Modern Kitchen With High End Stainless Steel Appliances And Upgraded Granite Countertops. The Second Floor Features 3 Large Size Bedrooms With Two Full Bathrooms. Master Bedroom Features A Large Walk In Closet And In-Suite Bathroom. Laundry Is Also Conveniently Located On The Second Floor. The Townhouse Features A Two Car Garage And A Total Parking For 4 Cars. The Garage Has Direct Entrance Into The Lower Level Of The House And A Basement For Storage Of Extra Belongings. Go Station, Major Roads And Highways And Is Surrounded By Parks And Minutes Away To Schools, Shopping, Restaurants. Don't Miss Out To Be The First Occupancies. POTL fee $124.79.
부동산 특징
- 등록 날짜: Thursday, November 30, 2023
- 도시: Whitchurch-Stouffville
- 이웃/동네: Stouffville
- 중요 교차로: 10th Line & 19th Line
- 전체 주소: 14C-11802 Tenth Line W, Whitchurch-Stouffville, L4A 5G2, Ontario, Canada
- 거실: Combined W/Dining, Laminate
- 주방: Stainless Steel Appl, Double Sink, Ceramic Floor
- 리스팅 중개사: Homelife Landmark Realty Inc. - Disclaimer: The information contained in this listing has not been verified by Homelife Landmark Realty Inc. and should be verified by the buyer.



















