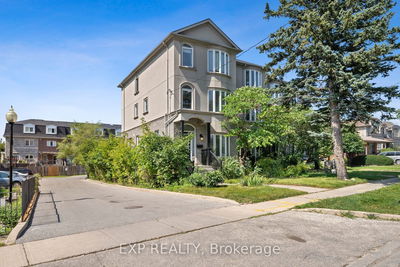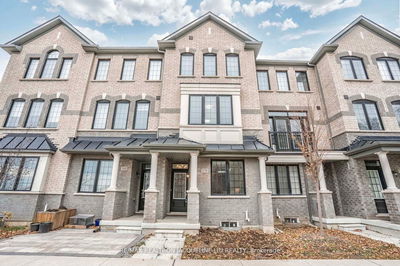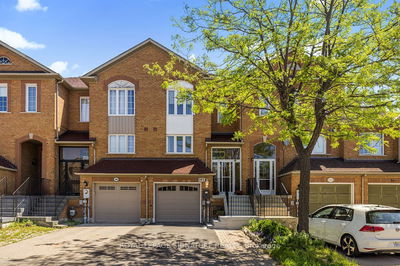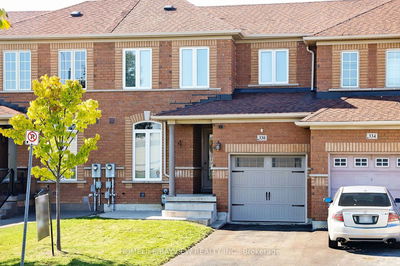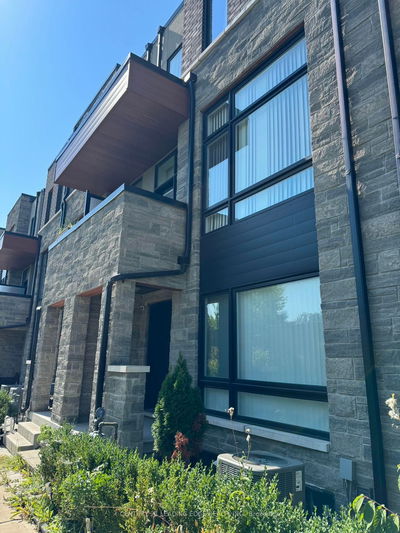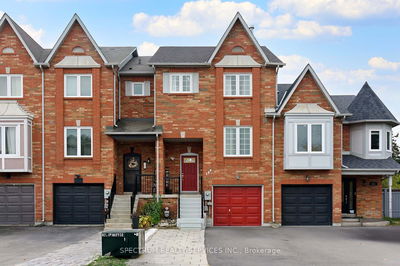Welcome to this MAGNIFICENT 3-STOREY GEM! Own the MOST SOUGHT-AFTER MODEL in a PRIME LOCATION. Enjoy ULTRA MODERN LIVING with PRIDE IN OWNERSHIP evident throughout. Revel in the LUXURY of TALL 10FT CEILINGS on 2nd floor, 9FT on main & 3rd floor. The heart of the home boasts a 12FT KITCHEN ISLAND, a CHEF'S KITCHEN, and MOTORIZED BLINDS in the MASTER BEDROOM, complete with BLACKOUT CURTAINS. Illuminate your space with DIMMING POTLIGHTS upstairs. Charge your electric car with ease using the 14-50 PLUG in the GARAGE. Revel in custom touches like WAINSCOTTING, ACCENT WALLS, and a CUSTOM DESK in the OFFICE. Immerse yourself in HARDWOOD floors throughout, and let the POTSLIGHTS Light up every room. The REC ROOM is versatile - use it as a 4th BEDROOM! This home is MOVE-IN READY and shows like a MODEL HOME. Enjoy the HIGHLY DESIRABLE FENCED PRIVATE BACKYARD. EASY ACCESS to HIGHWAY, PUBLIC TRANSIT, SHOPS, RESTAURANTS, SCHOOLS, and HOSPITAL. This property is a true MASTERPIECE!
부동산 특징
- 등록 날짜: Wednesday, January 03, 2024
- 도시: Vaughan
- 이웃/동네: Vellore Village
- 중요 교차로: Major Mackenzie & Weston
- 전체 주소: 90 Pageant Avenue, Vaughan, L4H 4R3, Ontario, Canada
- 가족실: Hardwood Floor, Large Window, Pot Lights
- 주방: Hardwood Floor, Centre Island, Quartz Counter
- 리스팅 중개사: Century 21 Atria Realty Inc. - Disclaimer: The information contained in this listing has not been verified by Century 21 Atria Realty Inc. and should be verified by the buyer.








































