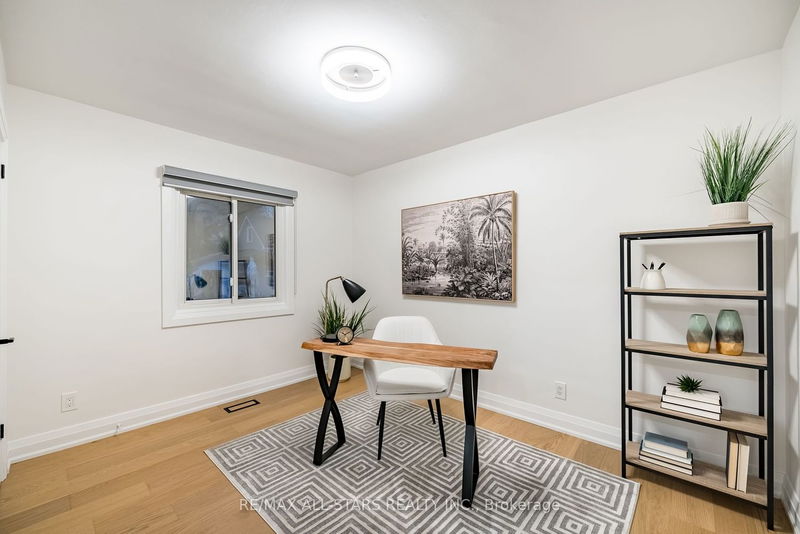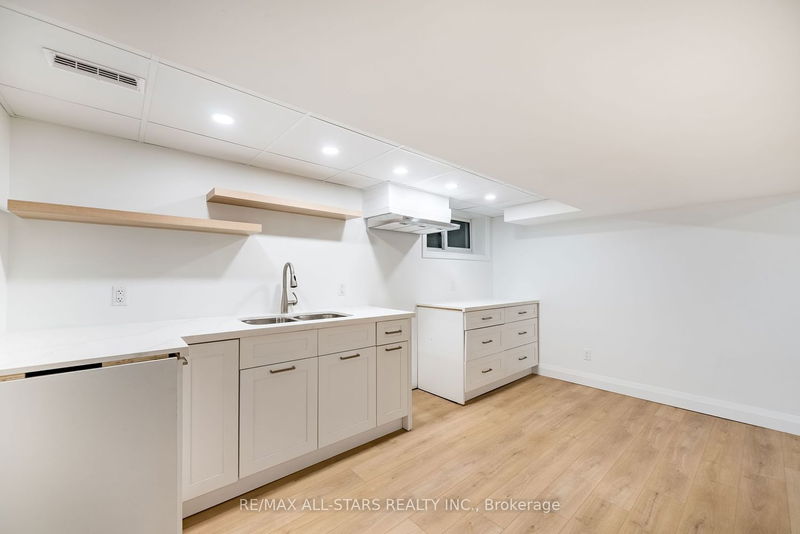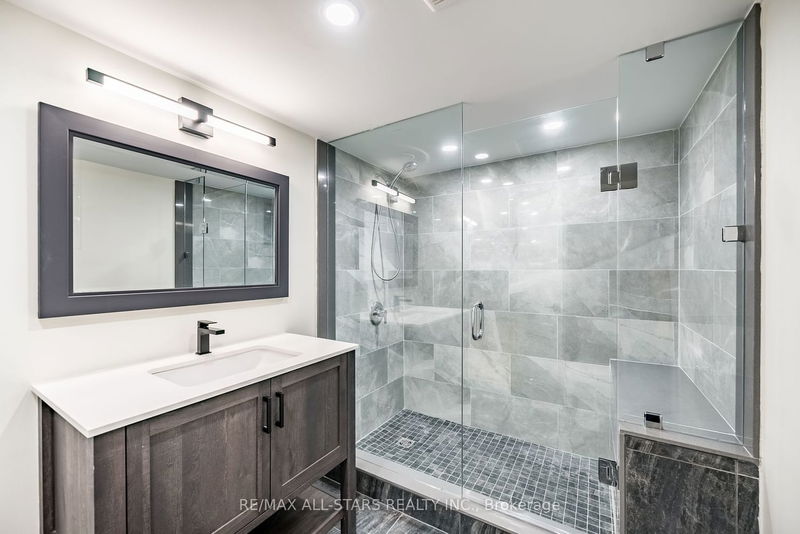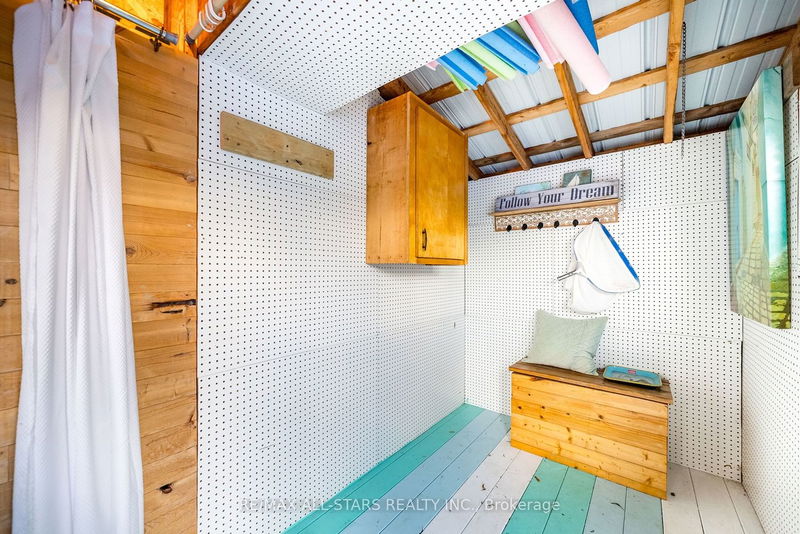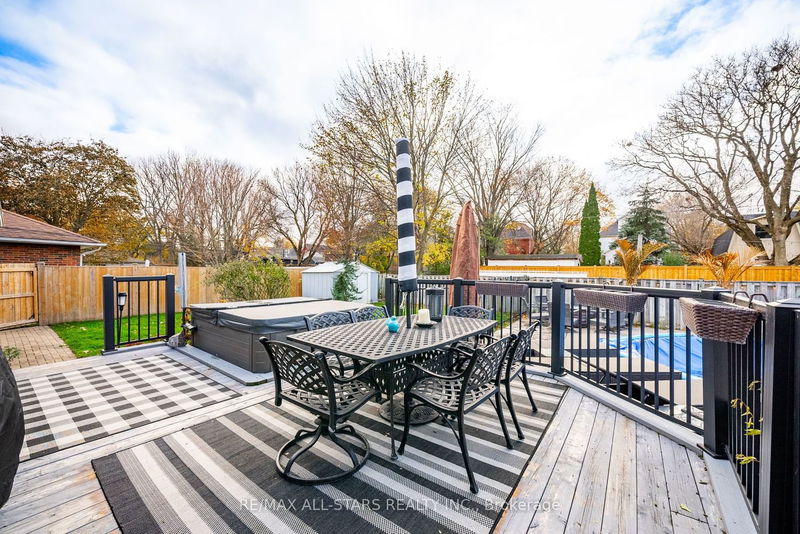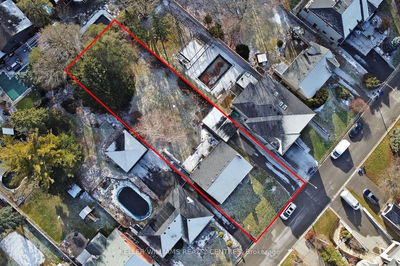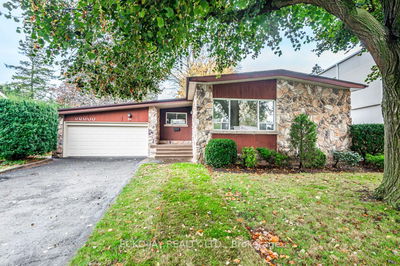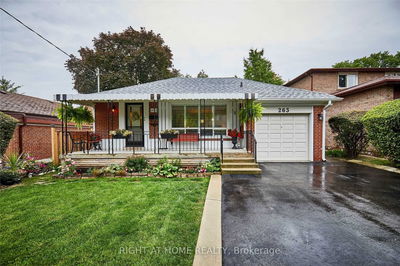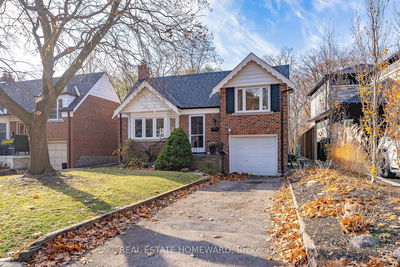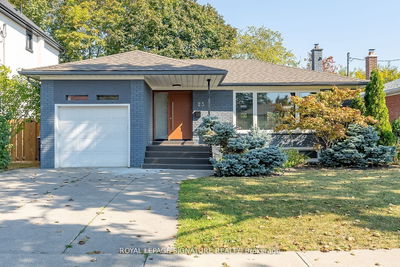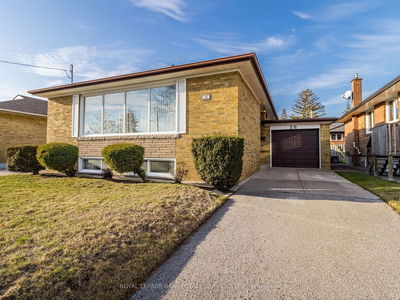This stunning bungalow has been beautifully renovated from top to bottom, including plumbing, electrical & insulation, and sits on a massive fully fenced 85x100 foot lot with an in-ground salt water pool on a mature street in one of the most desirable locations in Stouffville. We can't forget to mention hardwood floors & pot lights throughout the home. The gorgeous white kitchen with gold accents is like something out of a magazine. French Doors from the kitchen easily blends indoor and outdoor living, ideal for hosting friends & family. The primary bedroom is grand and features vaulted ceiling, shiplap accent wall, with a 5 piece spa like ensuite making it a perfect retreat to relax after a long day. The fully finished basement with separate entrance offers extra room for growing families, or is perfect for an in-law suite with a full kitchen, family room, a 4th bedroom & 3 piece bath with glass shower. This home is truly breathtaking and you don't want to miss out on it!
부동산 특징
- 등록 날짜: Thursday, January 04, 2024
- 가상 투어: View Virtual Tour for 96 Park Drive
- 도시: Whitchurch-Stouffville
- 이웃/동네: Stouffville
- 중요 교차로: Main St & Park Dr
- 전체 주소: 96 Park Drive, Whitchurch-Stouffville, L4A 4T3, Ontario, Canada
- 주방: Vaulted Ceiling, W/I Closet, 4 Pc Ensuite
- 주방: Open Concept, Stone Counter, Pot Lights
- 거실: Open Concept, Pot Lights, Hardwood Floor
- 리스팅 중개사: Re/Max All-Stars Realty Inc. - Disclaimer: The information contained in this listing has not been verified by Re/Max All-Stars Realty Inc. and should be verified by the buyer.



















