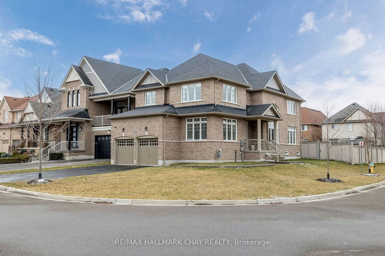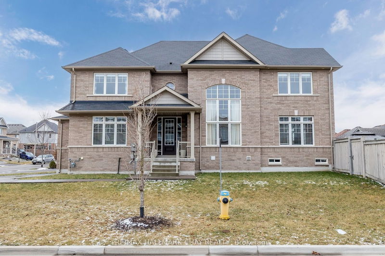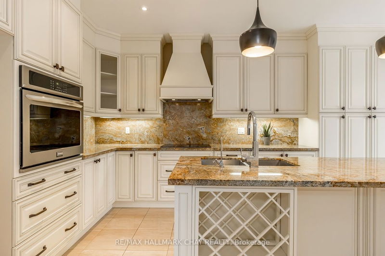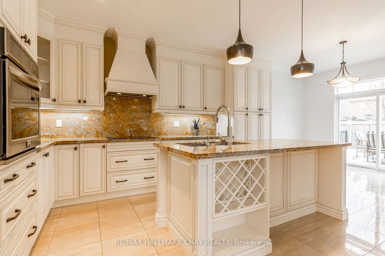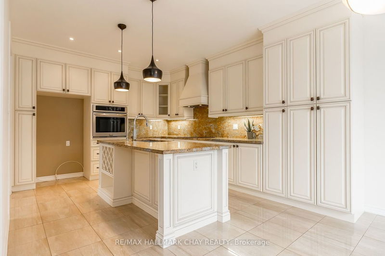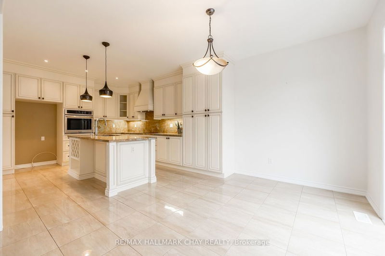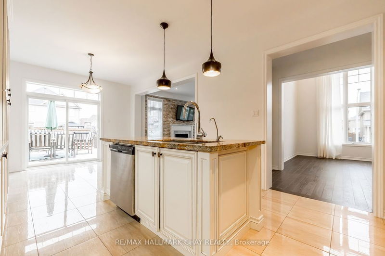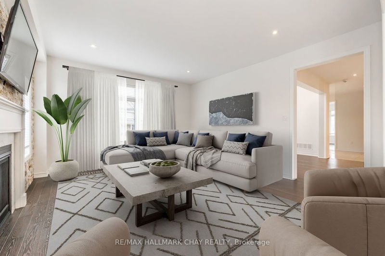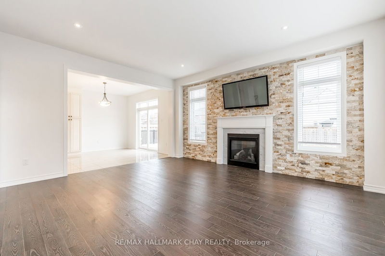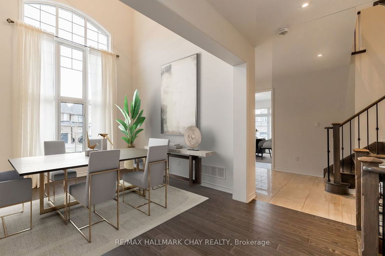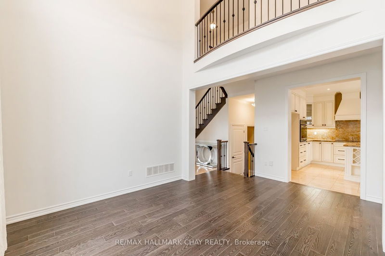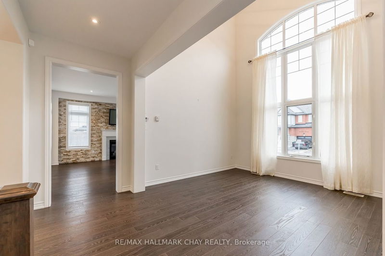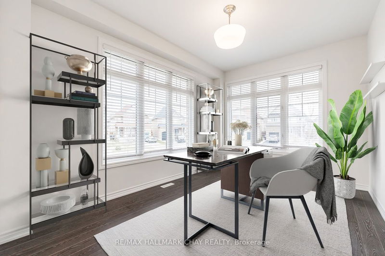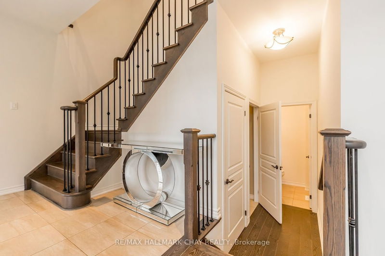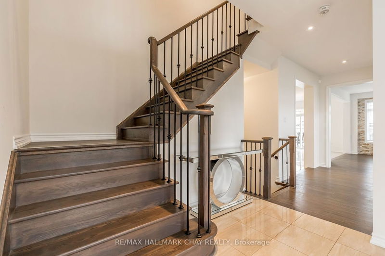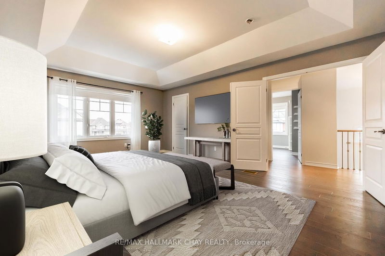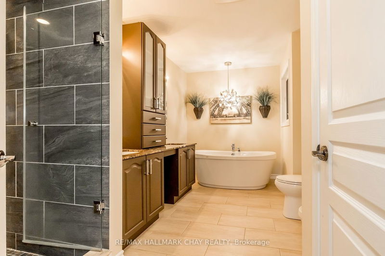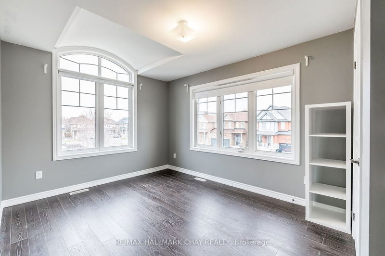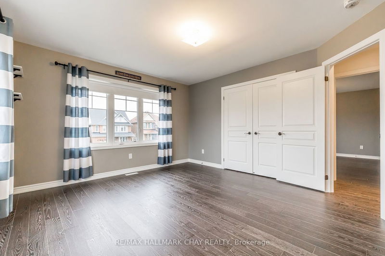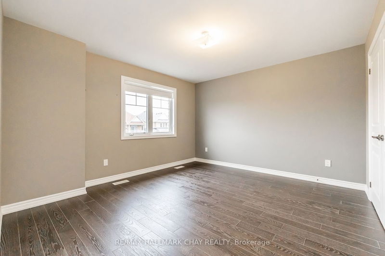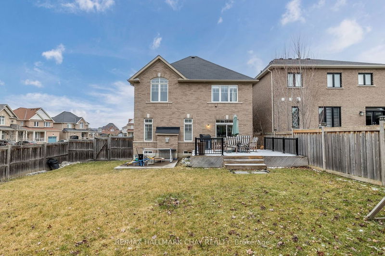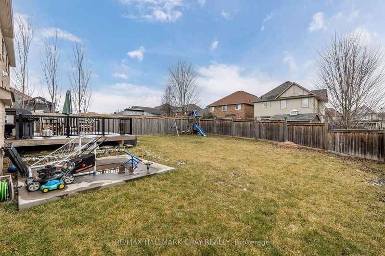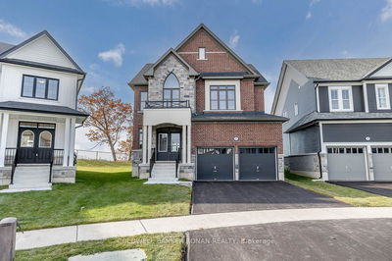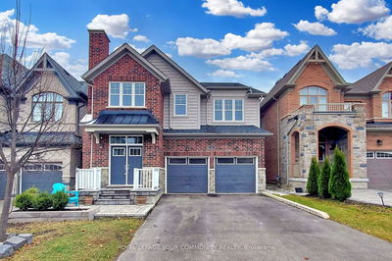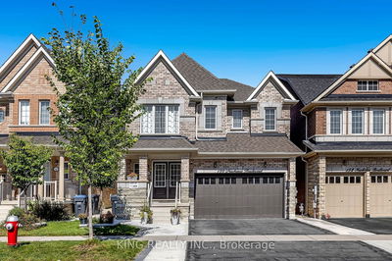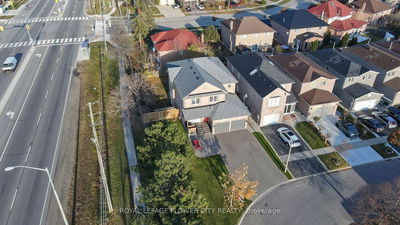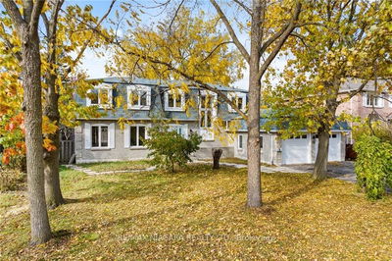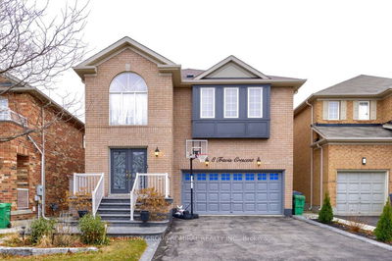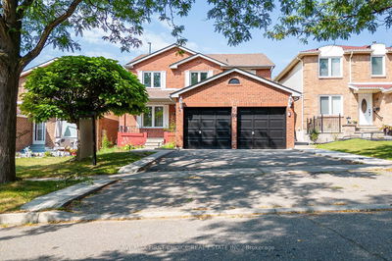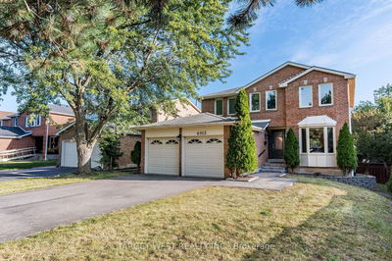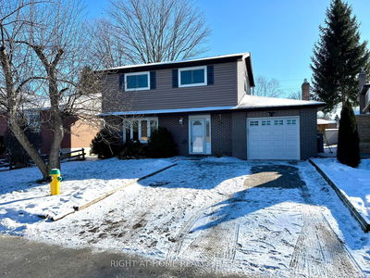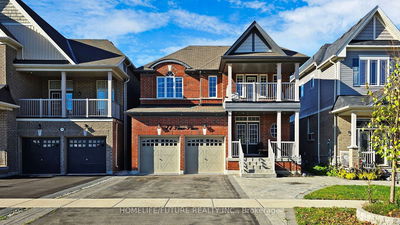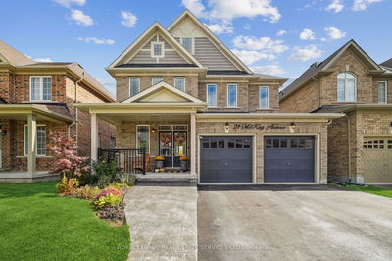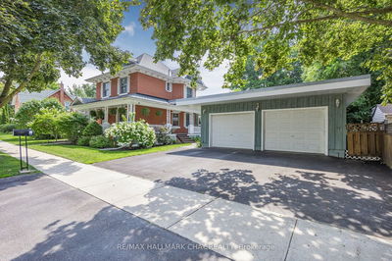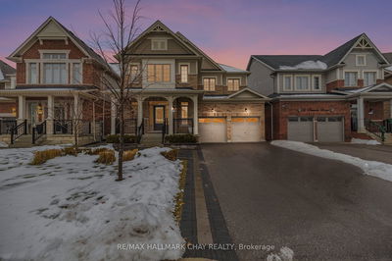Discover the perfect family haven nestled in the heart of Tottenham - a charming, safe & friendly town with a strong sense of community, making it not just a place to live but a place to truly belong. This modern family home welcomes you with an open and inviting, bright & airy floor plan. The main floor features a large chef's kitchen that serves as the heart of the home & seamlessly flows into the spacious family room. Adjacent, a lovely dining room awaits, adorned with soaring ceilings that add an elegant touch to every meal. The practical home office provides a dedicated space for work or study. Venture upstairs to discover four large bedrooms, each designed with comfort & tranquility in mind. The crown jewel is the huge primary suite, a sanctuary boasting a spa-like 6pc ensuite bath -- a personal escape within your own home. Finally, step outside & enjoy the huge pool-sized backyard, offering a canvas for outdoor entertainment, play, and relaxation.
부동산 특징
- 등록 날짜: Wednesday, January 10, 2024
- 가상 투어: View Virtual Tour for 48 Hawke Crescent
- 도시: New Tecumseth
- 이웃/동네: Tottenham
- Major Intersection: Hawke Cres & Mill St E
- 전체 주소: 48 Hawke Crescent, New Tecumseth, L0G 1W0, Ontario, Canada
- 주방: Centre Island, Granite Counter, Pantry
- 리스팅 중개사: Re/Max Hallmark Chay Realty - Disclaimer: The information contained in this listing has not been verified by Re/Max Hallmark Chay Realty and should be verified by the buyer.

