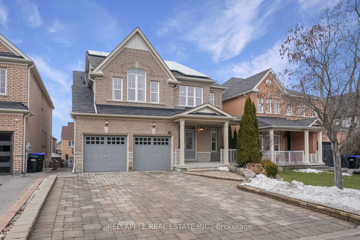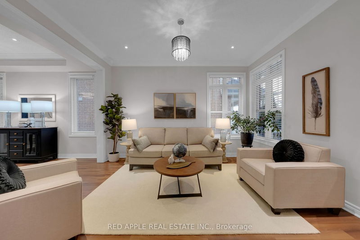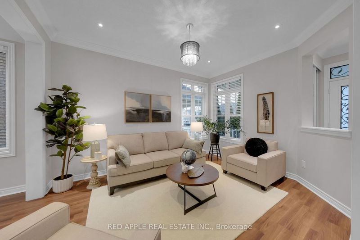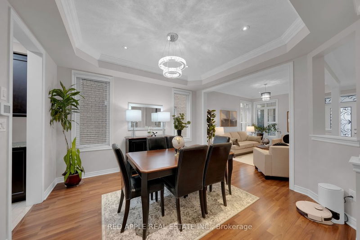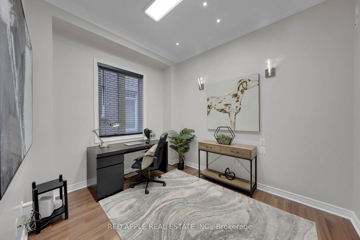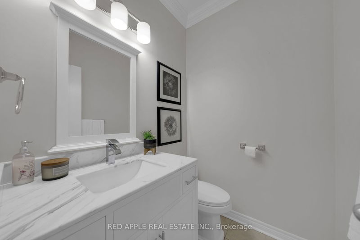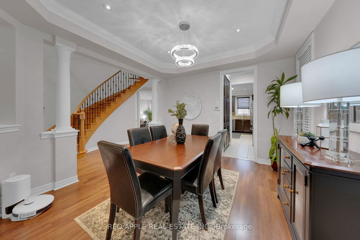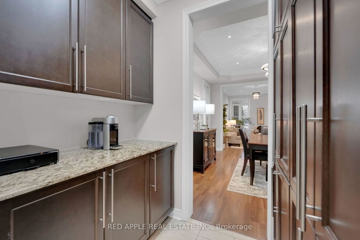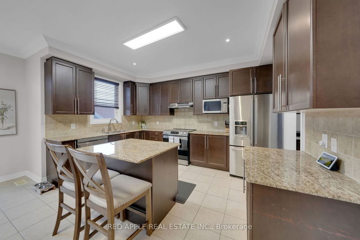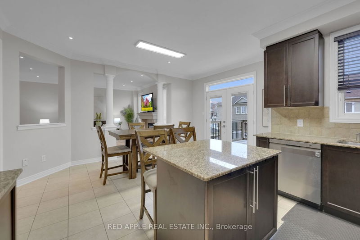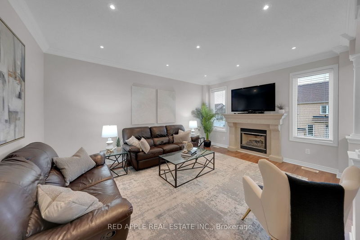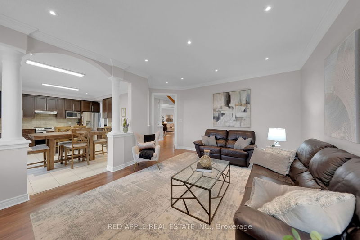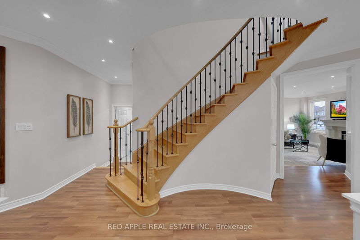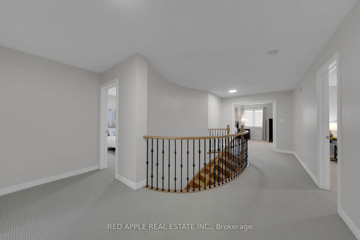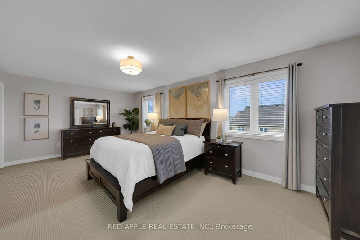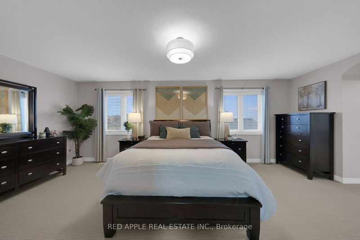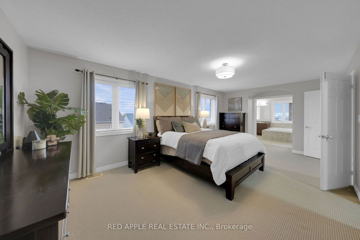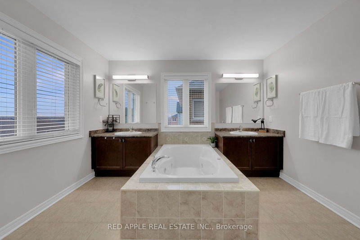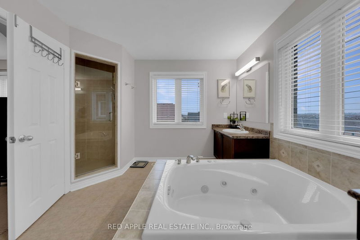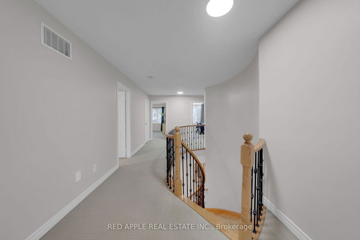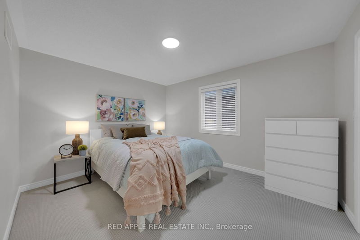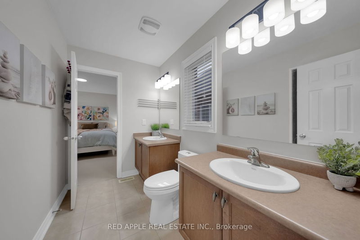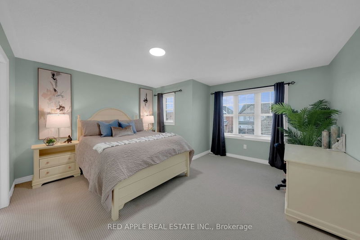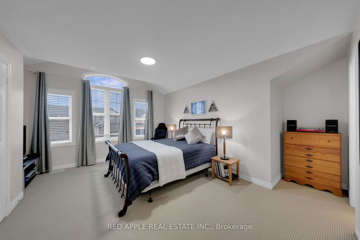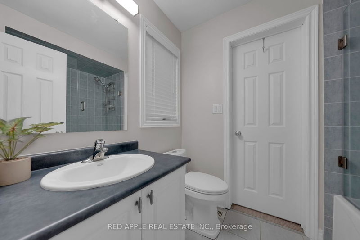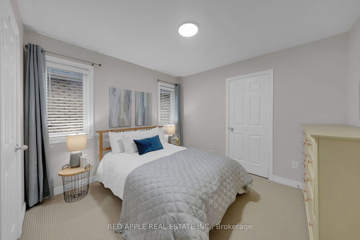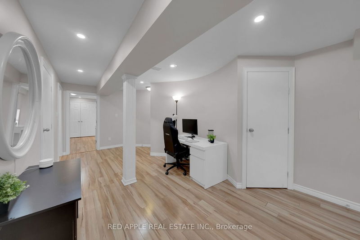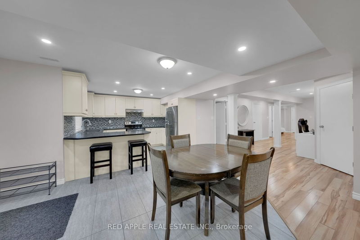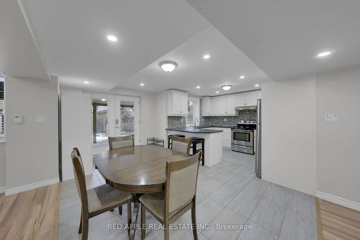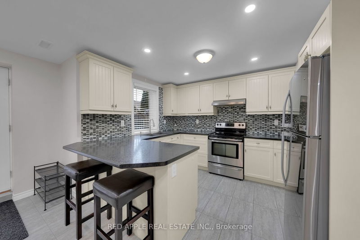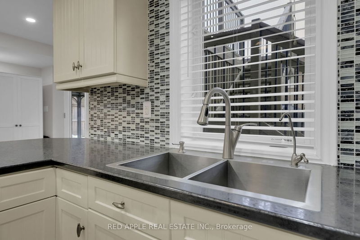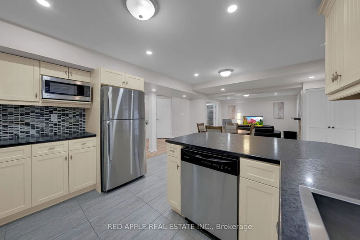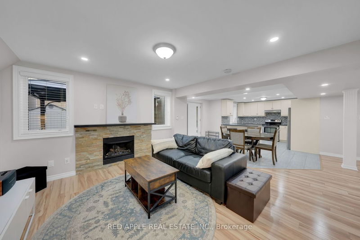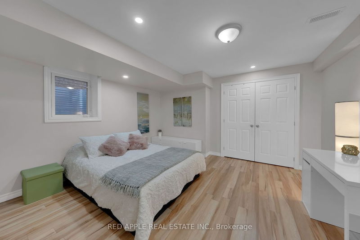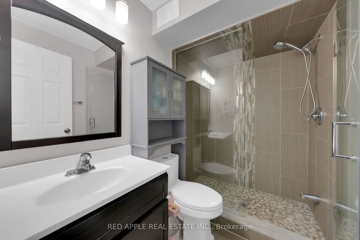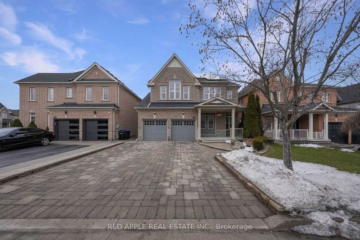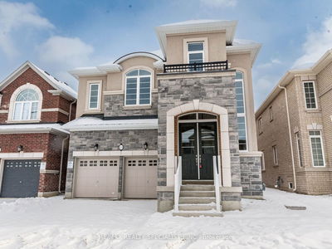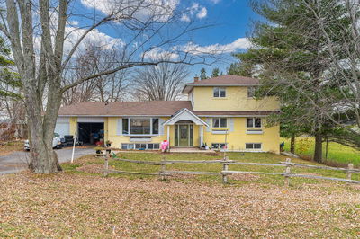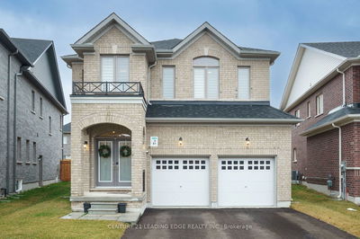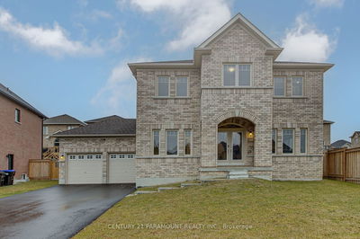Welcome to 46 Booth St. Nestled in the Heart of Bradford's Most Coveted Mature Neighbourhoods in Grand Central! Step into Luxury & Embrace the Perfect Blend of Modern Living and Timeless Charm. This Stunning, 2-Story, Detached Home Features a Spacious Functional Layout. The Open Concept Main Level Is Ideal for Large Family Gatherings & Home Office. Upgraded Eat-In Kitchen, Island Breakfast Area w/ Butler's Pantry, Steps Out to a Spacious Deck & Access to the Backyard w/ Gazebo to Entertain. This Home Boasts 5 Bedrooms, 4 Full+1 Baths, Providing Ample Space for Your Family. The w/o Basement to the Patio and Fully Fenced Backyard Unveils a Hidden Gem An Additional 2 Bedroom, Kit/Fam/Office, Legal Apartment that Enhances Living Space and Versatility for Additional Family Members or Rental Income Potential. Central to Schools, Parks, Community Ctrs, Library, Shopping, Public Trans & Major Highways. This Beautiful Home Promises a Harmonious Blend of Seamless Comfort & Convenience.
부동산 특징
- 등록 날짜: Wednesday, February 07, 2024
- 가상 투어: View Virtual Tour for 46 Booth Street
- 도시: Bradford West Gwillimbury
- 이웃/동네: Bradford
- 중요 교차로: Aishford Rd. & Westpark Ave.
- 전체 주소: 46 Booth Street, Bradford West Gwillimbury, L3Z 0A4, Ontario, Canada
- 거실: Combined W/Dining, Large Window, Open Concept
- 가족실: Combined W/주방, Fireplace, O/Looks Backyard
- 주방: Granite Counter, Stainless Steel Appl, O/Looks Backyard
- 주방: Combined W/Family, Overlook Patio, Family Size Kitchen
- 가족실: Combined W/주방, Combined W/Master, Fireplace
- 리스팅 중개사: Red Apple Real Estate Inc. - Disclaimer: The information contained in this listing has not been verified by Red Apple Real Estate Inc. and should be verified by the buyer.

