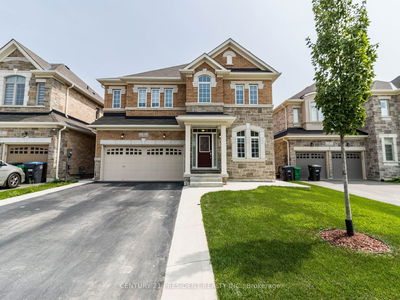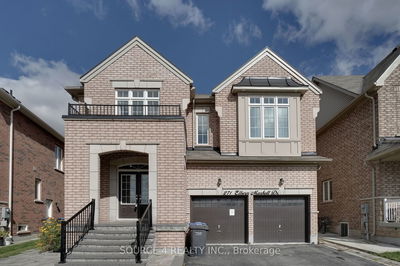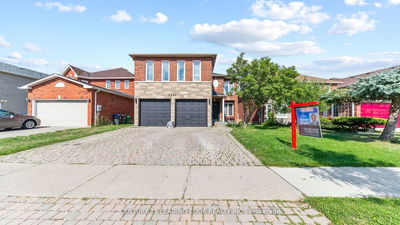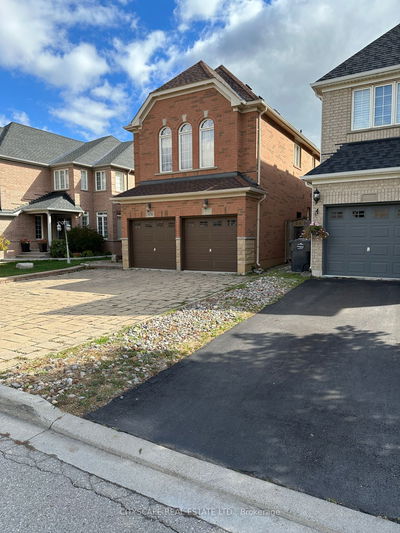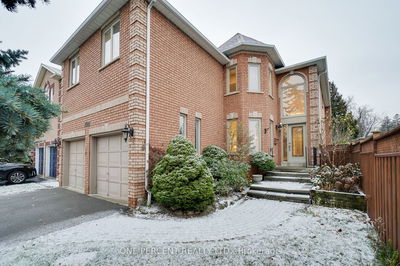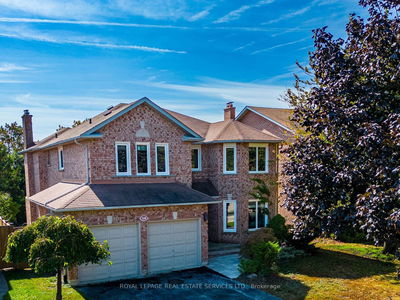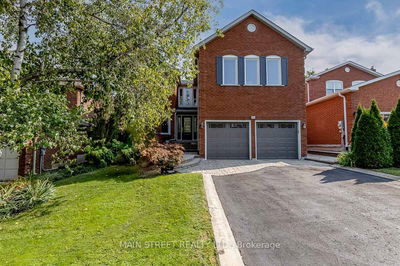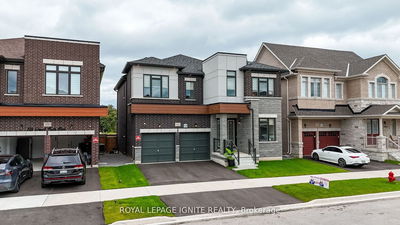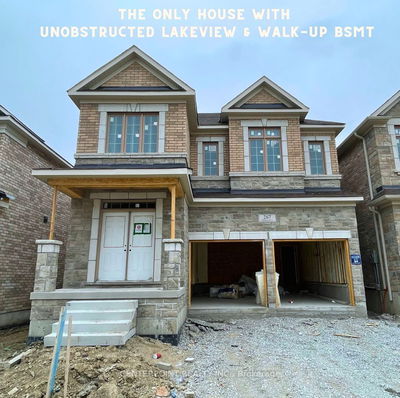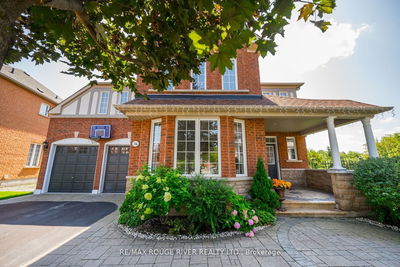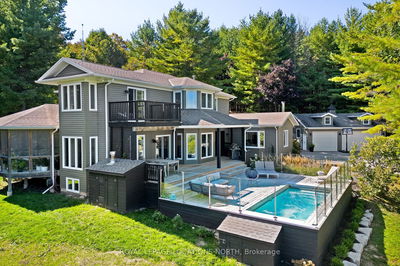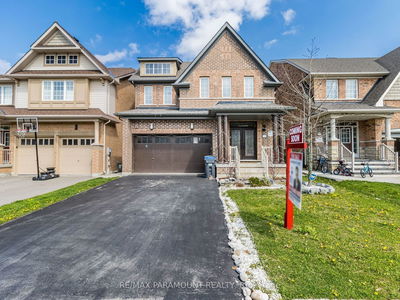Experience the epitome of luxury living in this exquisite 5 + 3 bedroom & 6 Washroom detached residence, spanning an impressive Approx 3,100 square feet. Gourmet kitchen equipped with top-of-the-line stainless steel appliances, a generously sized center island, extended quartz countertops, and an elegant backsplash. The home is adorned with pot lights and hardwood floor,crown moulding and wainscoting throughout, adding a touch of sophistication to every corner. This exquisite home harmoniously combines sophistication with comfort, featuring a spacious layout with living and dining areas, an inviting family room. The primary bedroom is a sanctuary of comfort, featuring a 5-piece ensuite and a generously sized His & Her walk-in closet. Recreational room with wet bar and Vinyl. Oversized premium lot with no houses at the back and with LEGAL 2 BEDROOM BASEMENT. Aggregated Concrete around and in front of the house, 200 AMP and Roller shades.
부동산 특징
- 등록 날짜: Thursday, December 14, 2023
- 가상 투어: View Virtual Tour for 43 Dotchson Avenue
- 도시: Caledon
- 이웃/동네: Rural Caledon
- 중요 교차로: Kennedy Rd & Mayfield Rd
- 전체 주소: 43 Dotchson Avenue, Caledon, L7C 4G6, Ontario, Canada
- 거실: Hardwood Floor, Pot Lights, Coffered Ceiling
- 가족실: Gas Fireplace, Hardwood Floor, Coffered Ceiling
- 주방: Porcelain Floor, Centre Island, Stainless Steel Appl
- 리스팅 중개사: Upstate Realty Inc. - Disclaimer: The information contained in this listing has not been verified by Upstate Realty Inc. and should be verified by the buyer.






































