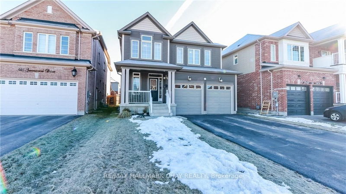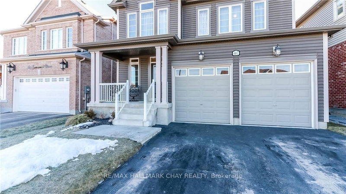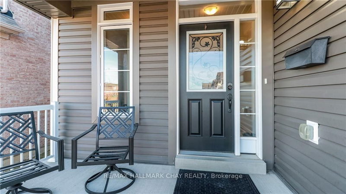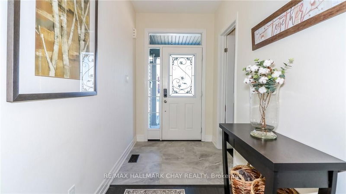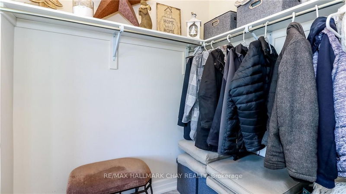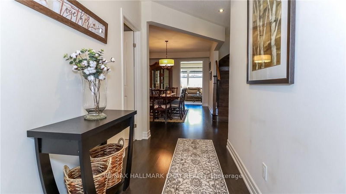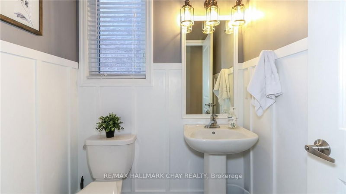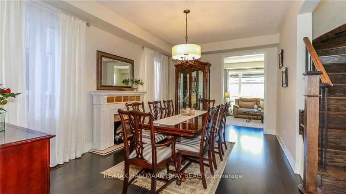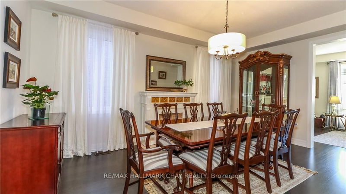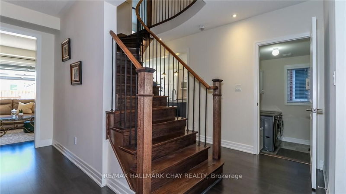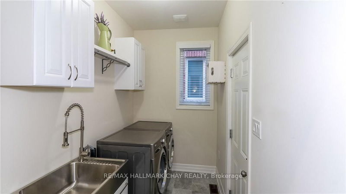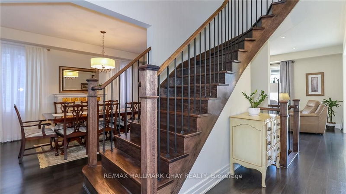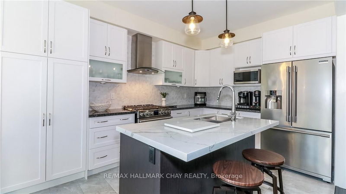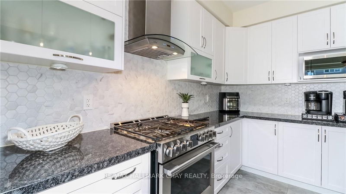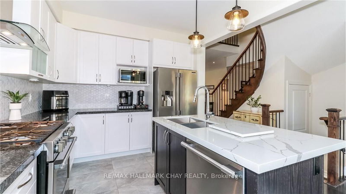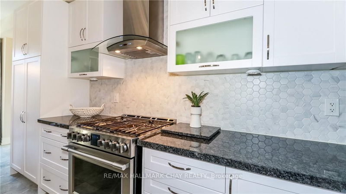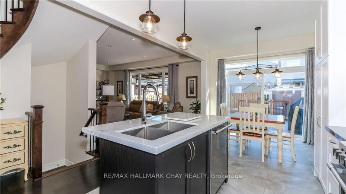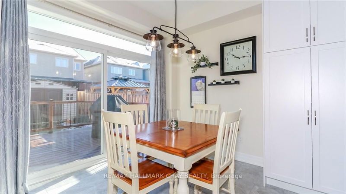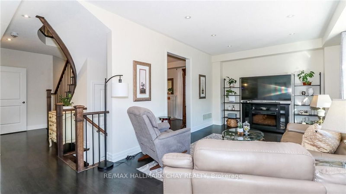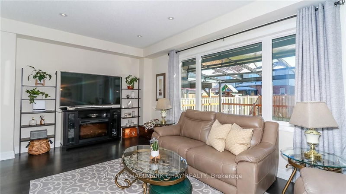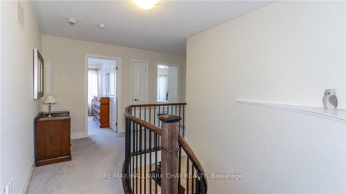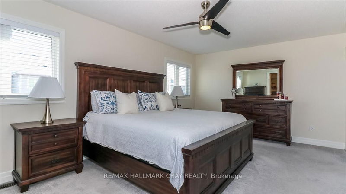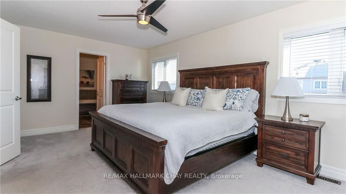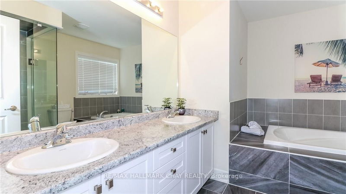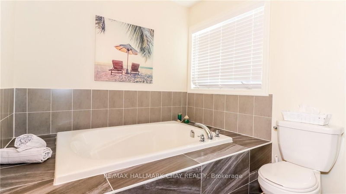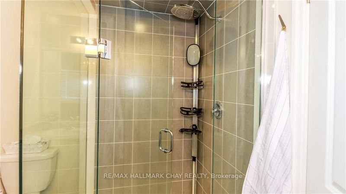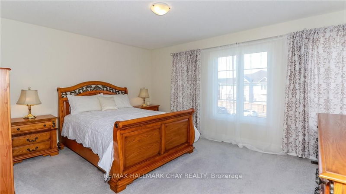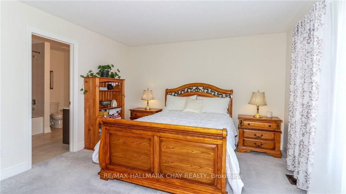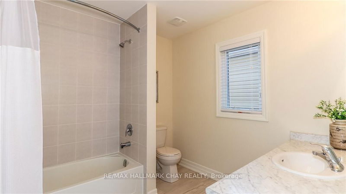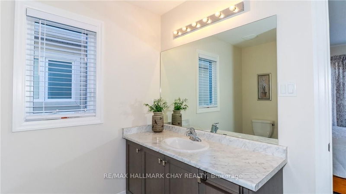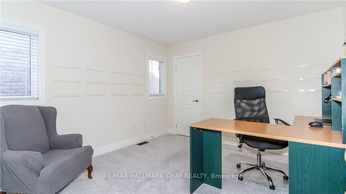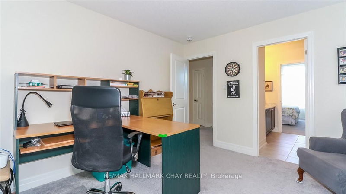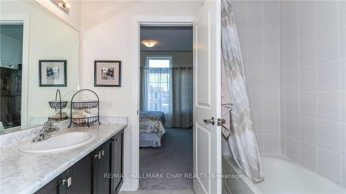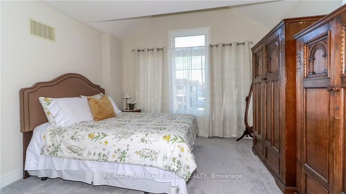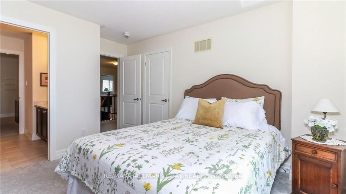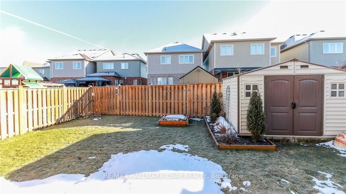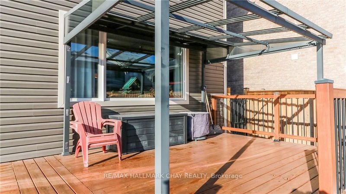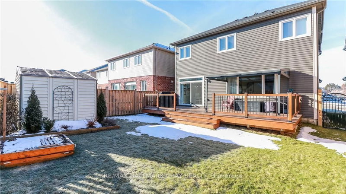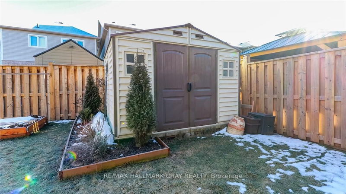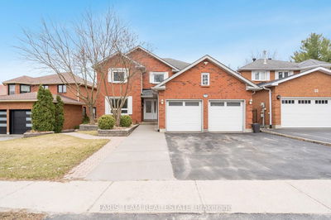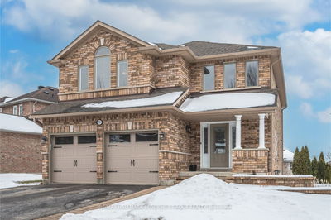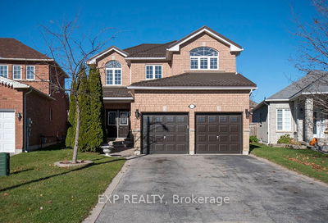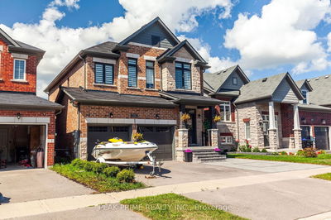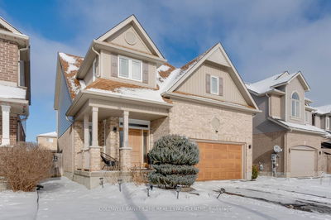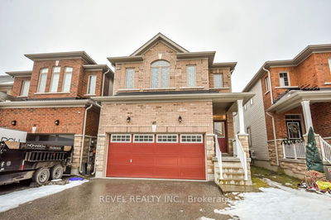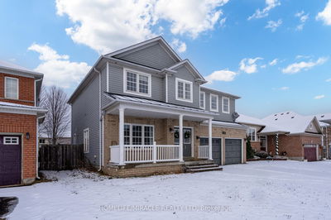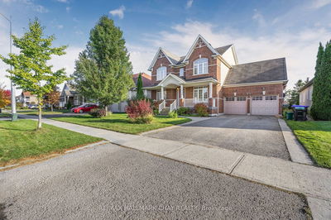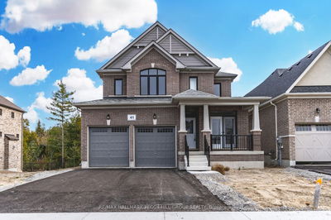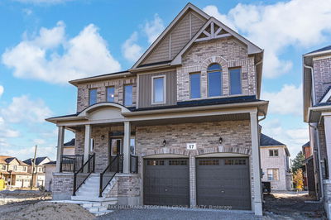Located in the popular and sought after 5th Line neighbourhood in Angus. This beautiful home shows pride of ownership throughout. The main flr offers a large dining rm that leads to the fam rm. The kitchen has upgraded appliances, granite & quartz counters, plenty of cupboard storage & center work island. The breakfast rm exits to the massive back deck. The deck offers a gazebo with a retractable roof & gas hook-up for the bbq. The back yard is fully fenced with a large garden shed. An irrigation system covers the entire yard. A hardwood staircase leads to the upper flr that hosts 4 bdrms and 3 full baths. The master bdrm has a 5p ensuite, glass shower and a walk-in closet. Bdrm 2 has a 4p ensuite and the other 2 share a 4 p jack and jill. Custom lighting and potlights throughout. The basement is pre-plumbed for another bath. Close to CFB Borden &15 minutes to the 400 Hwy .This home shows 10++ and will not last long. Don't wait, book your personal tour before it is too late!
부동산 특징
- 등록 날짜: Wednesday, February 07, 2024
- 가상 투어: View Virtual Tour for 467 Greenwood Drive
- 도시: Essa
- 이웃/동네: Angus
- 전체 주소: 467 Greenwood Drive, Essa, L0M 1B6, Ontario, Canada
- 가족실: Laminate
- 주방: B/I Dishwasher, Granite Counter, Centre Island
- 리스팅 중개사: Re/Max Hallmark Chay Realty - Disclaimer: The information contained in this listing has not been verified by Re/Max Hallmark Chay Realty and should be verified by the buyer.

