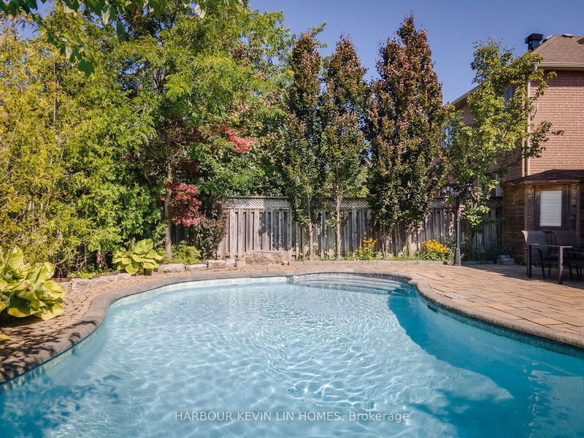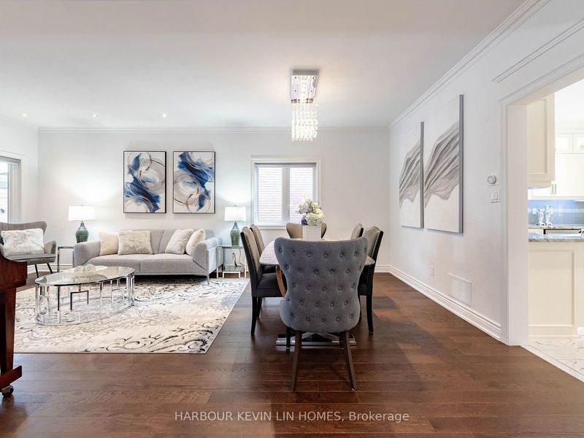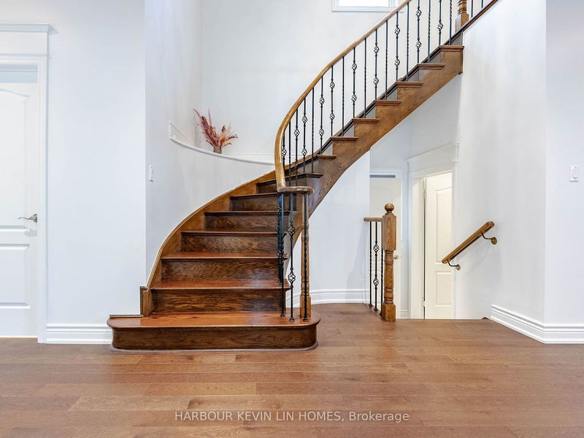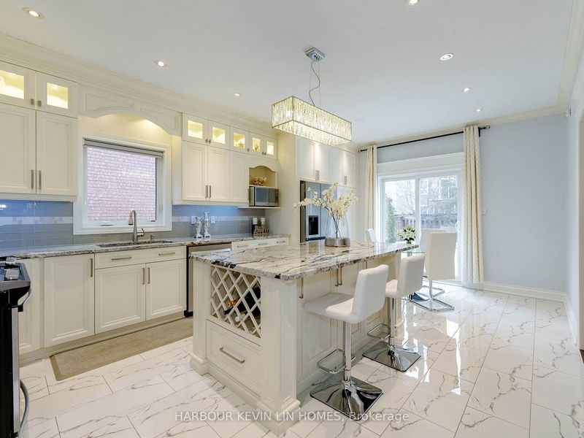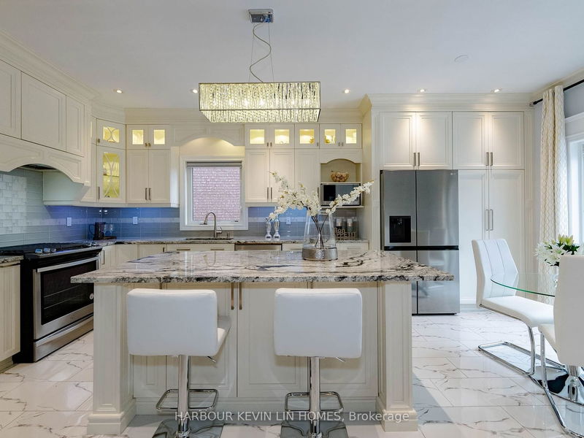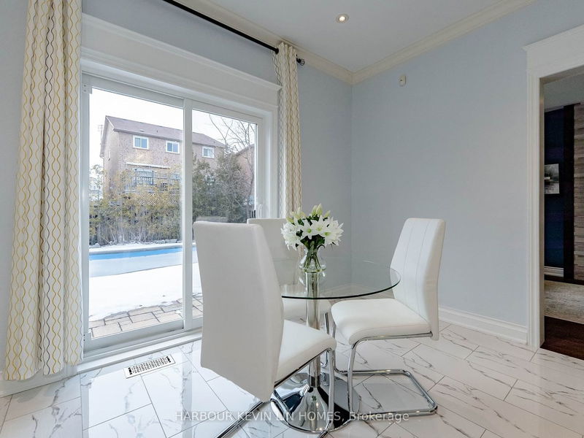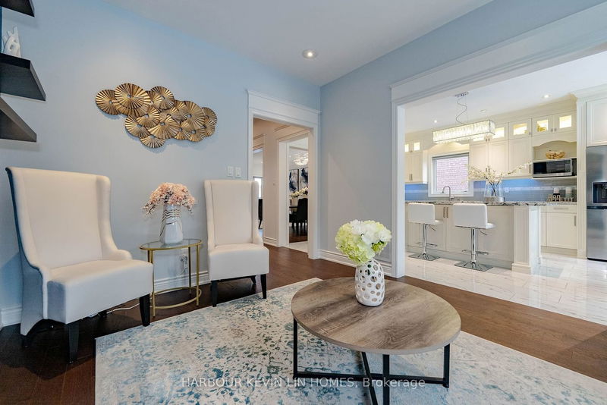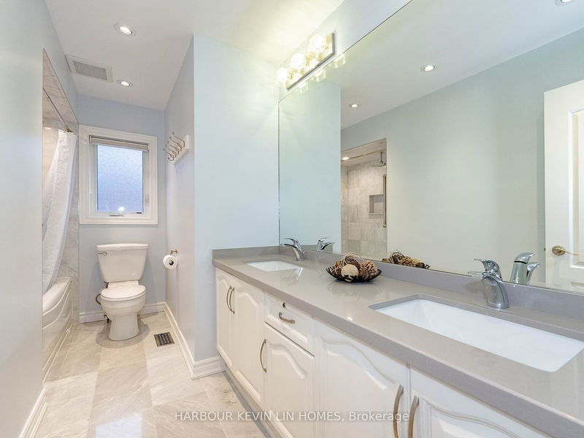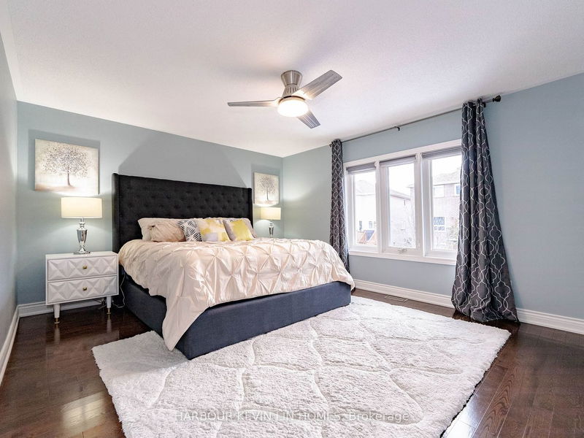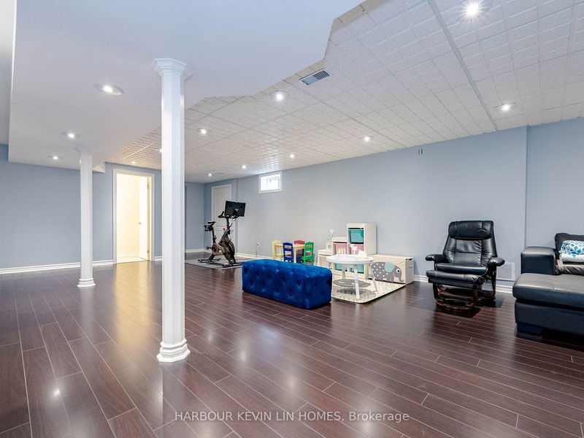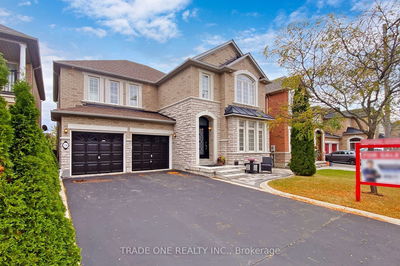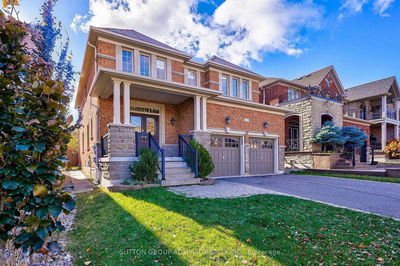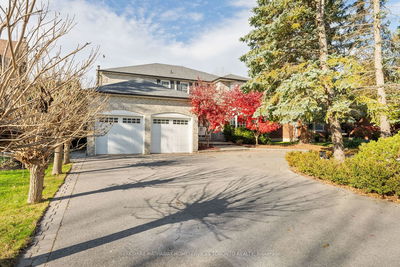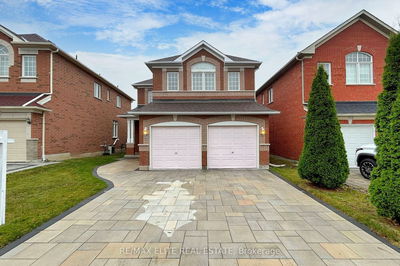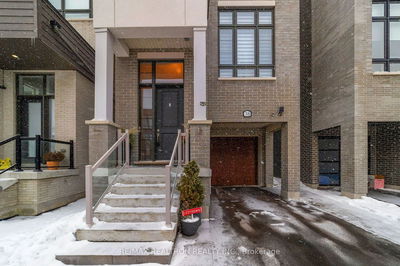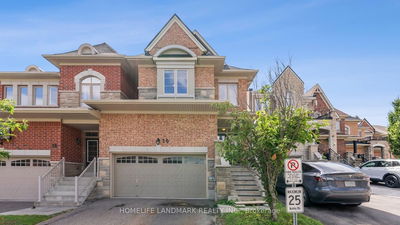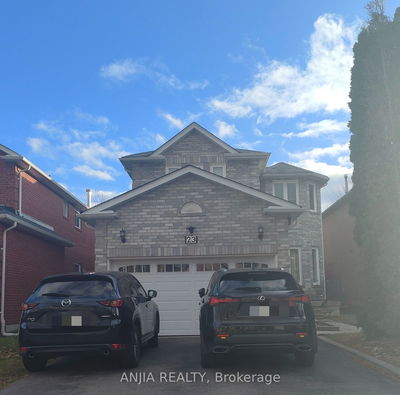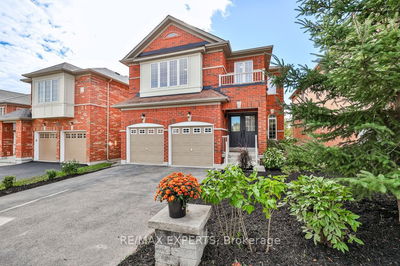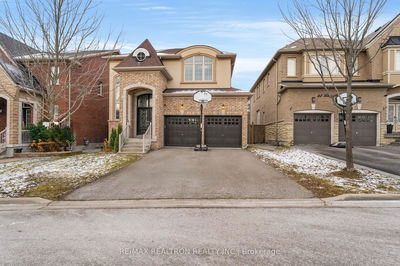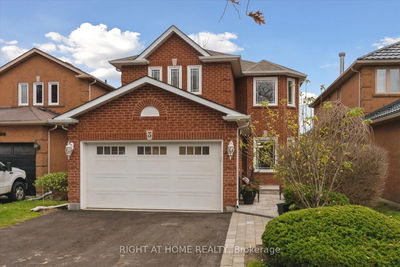Captivatingly Situated on a Quiet Crescent in Westbrook Neighborhood. Totally Updated (Interior & Exterior) With Over $200,000 Worth Of Upgrades. Hardwood Floor Thru-out the Main Floor & Second Floor. The Chef's Custom Kitchen with Built-in Stainless Steel Appliances, Features Custom Cabinetry, an Oversized Central Island with Granite Countertops and Built-in Wine Storage. Stunning Backyard with a Large, Interlocked Patio and an Inviting Oversized Swimming Pool with Newer Pool Equipment. Four Bright & Spacious Bedrooms on the Second Floor with Custom Closets, and Renovated bathrooms W/ Granite and Quartz Countertops. Prof Finished Basement Features a Fifth Bedroom, Recreation and Entertainment Room, 3-piece Bath. New Attic Insulation (Nov 2023) Brings the Home up to R60 Rating for Energy Efficiency. This property falls within the Coveted School District, St. Theresa of Lisieux CHS. Close to all Amenities, with Convenient Access to Public Transportation, Shopping, Schools, and Parks.
부동산 특징
- 등록 날짜: Thursday, February 08, 2024
- 가상 투어: View Virtual Tour for 140 Sweet Water Crescent
- 도시: Richmond Hill
- 이웃/동네: Westbrook
- 중요 교차로: Yonge & Elgin Mills
- 전체 주소: 140 Sweet Water Crescent, Richmond Hill, L4S 2B4, Ontario, Canada
- 거실: Hardwood Floor, Pot Lights, Combined W/Dining
- 가족실: Hardwood Floor, Fireplace, Open Concept
- 주방: Ceramic Floor, Granite Counter, Centre Island
- 리스팅 중개사: Harbour Kevin Lin Homes - Disclaimer: The information contained in this listing has not been verified by Harbour Kevin Lin Homes and should be verified by the buyer.



