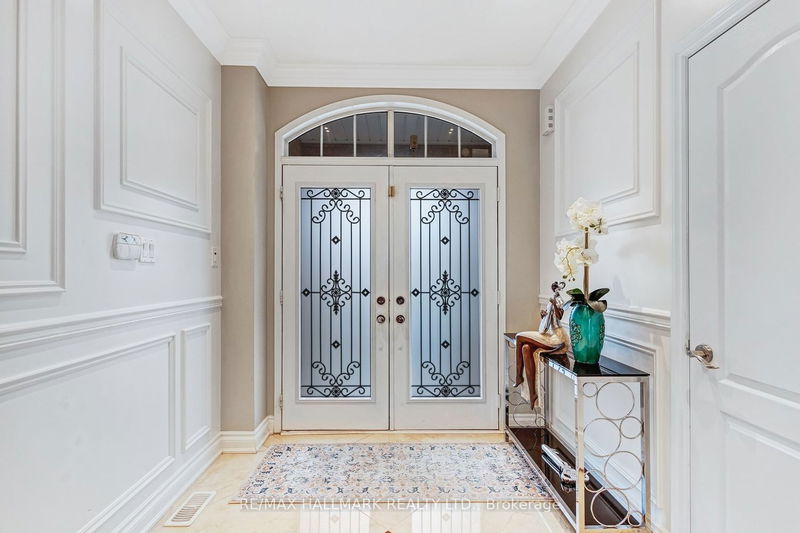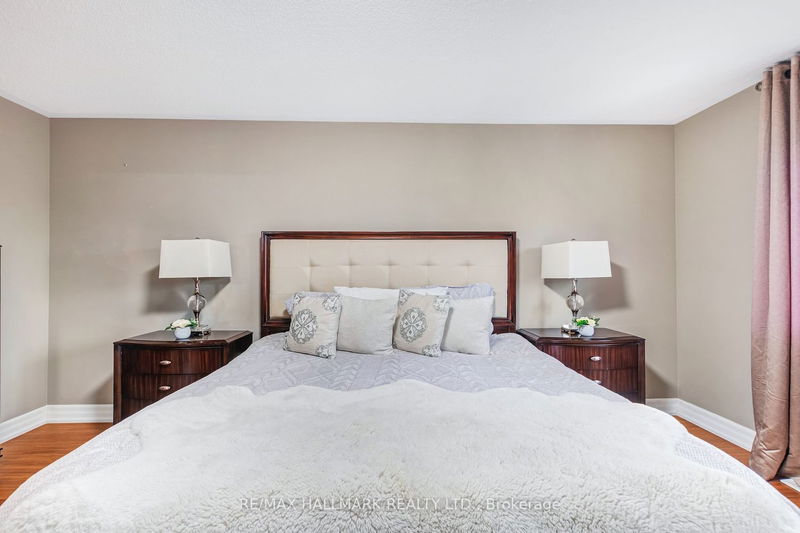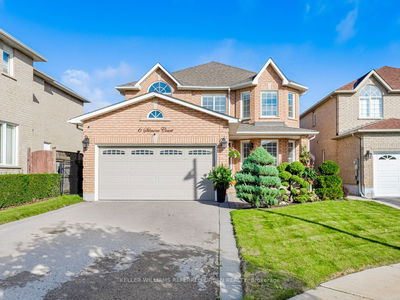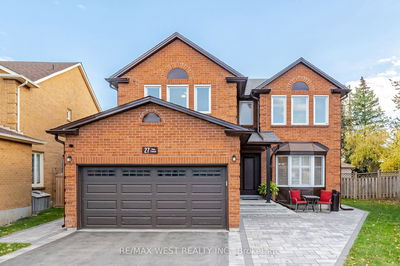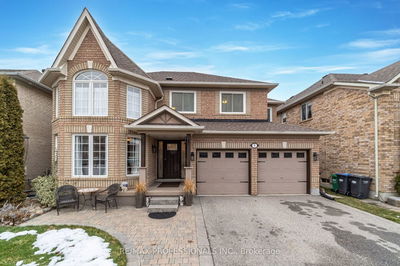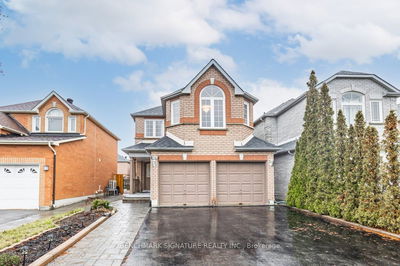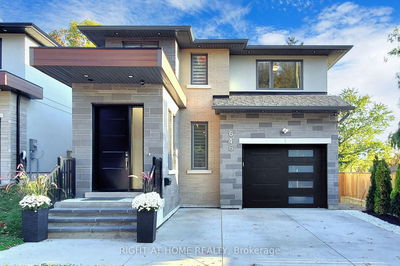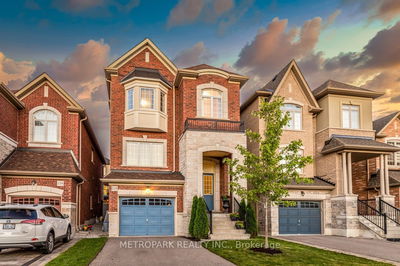*LIMITED TIME PRICING!*Wow*Absolutely Stunning Beauty In The Heart Of Vellore Village*Perfect Family-Friendly Neighbourhood*Great Curb Appeal With Brick & Stone Exterior, Wide Interlocked Driveway Parks 3 Cars, Grand Arched Entryway, Covered Loggia, Double Doors With Wrought Iron Inserts & Transom Window*Fantastic Open Concept Layout Perfect For Entertaining Family & Friends*Gorgeous Porcelain & Hardwood Floors On Main*Gorgeous Chef Inspired Custom Kitchen With Modern Gold Accent Hardware, Stainless Steel Appliances, Quartz Counters, Backsplash, Valance Lighting, Centre Island, Breakfast Bar, Pantry & Walk-Out To Patio*Stunning Porcelain Accent Wall In Family Room With Electric Fireplace*Amazing Master Retreat With Walk-In Closet, 5 Piece Ensuite, Double Vanity, Soaker Tub, Glass Shower & Jets*All Bedrooms With Double Closets*Professionally Finished Basement With Large Recreational Room, Kitchen & 3 Piece Bath*Private Fenced Backyard Great For Family BBQ's With Interlocked Patio*
부동산 특징
- 등록 날짜: Thursday, February 15, 2024
- 가상 투어: View Virtual Tour for 175 Canada Drive
- 도시: Vaughan
- 이웃/동네: Vellore Village
- 중요 교차로: Weston Rd/Major Mackenzie Dr
- 거실: Hardwood Floor, Open Stairs, Wainscoting
- 가족실: Hardwood Floor, Electric Fireplace, Pot Lights
- 주방: Stainless Steel Appl, Granite Counter, Custom Backsplash
- 주방: Laminate, Stainless Steel Appl, Bar Sink
- 리스팅 중개사: Re/Max Hallmark Realty Ltd. - Disclaimer: The information contained in this listing has not been verified by Re/Max Hallmark Realty Ltd. and should be verified by the buyer.



