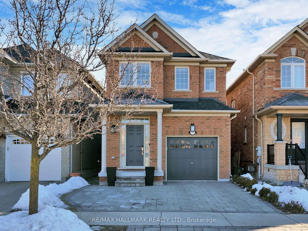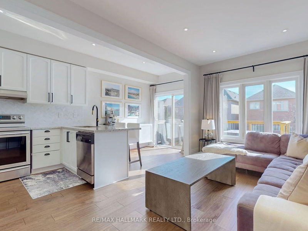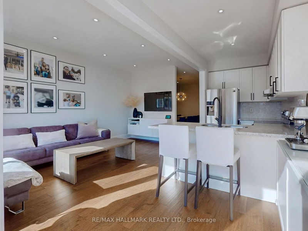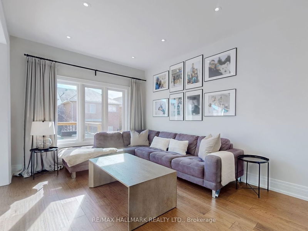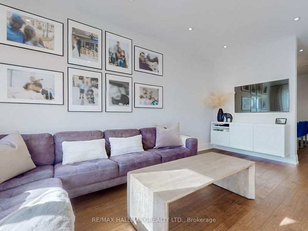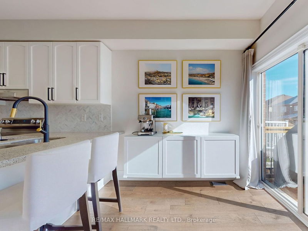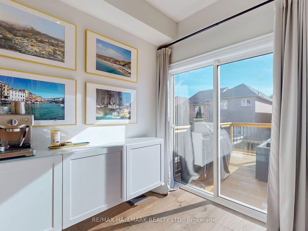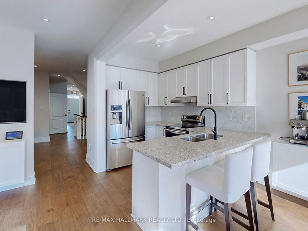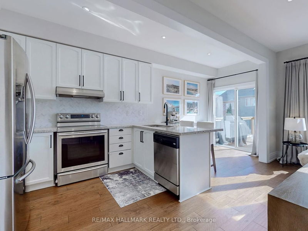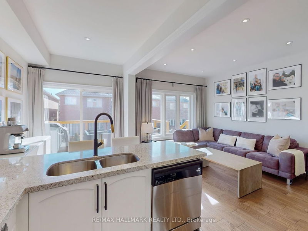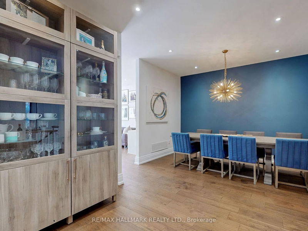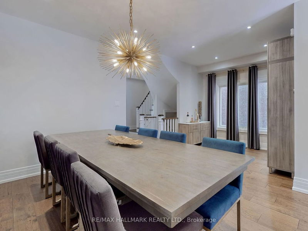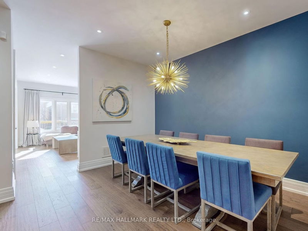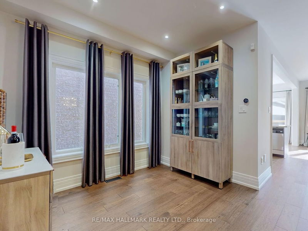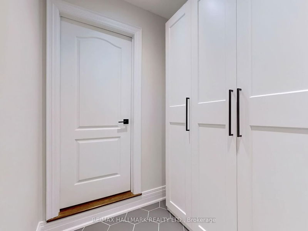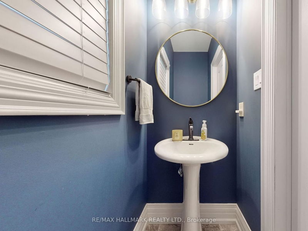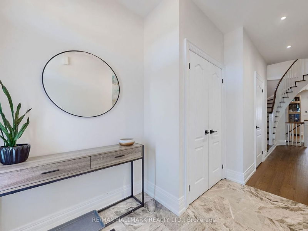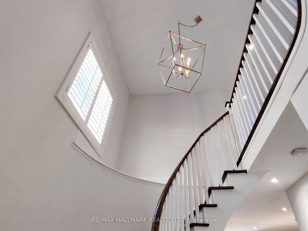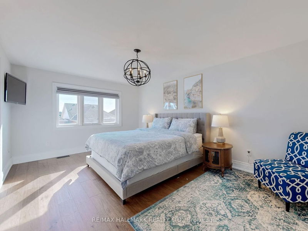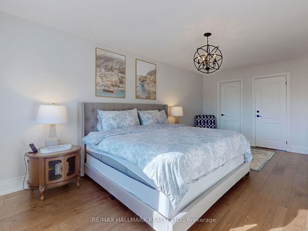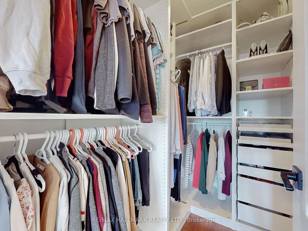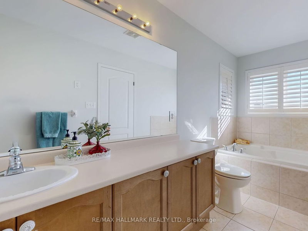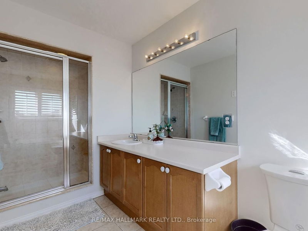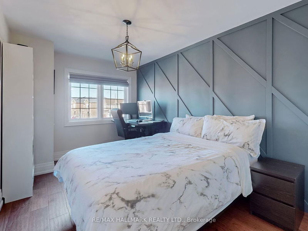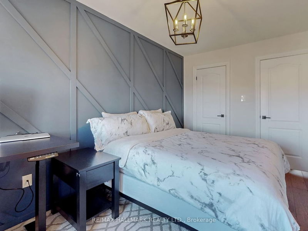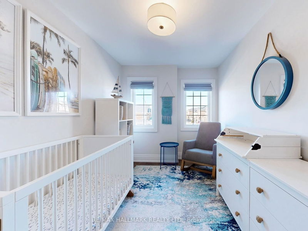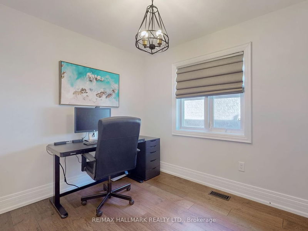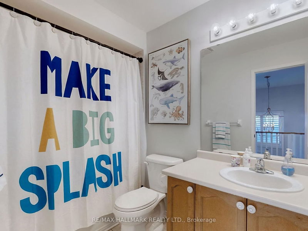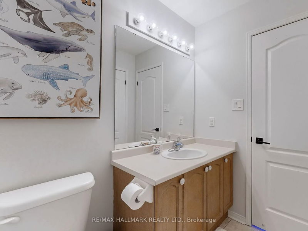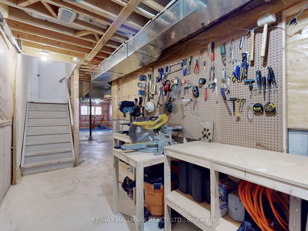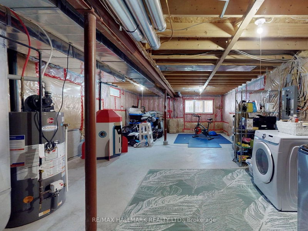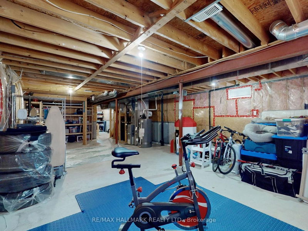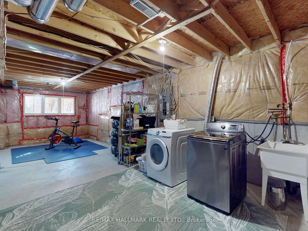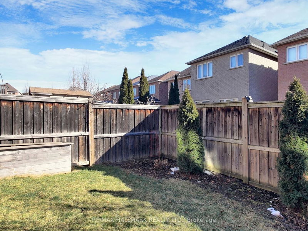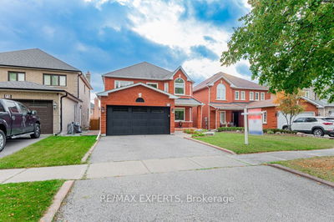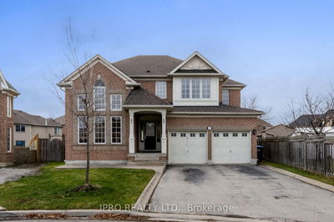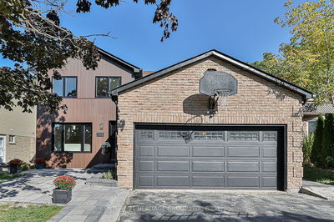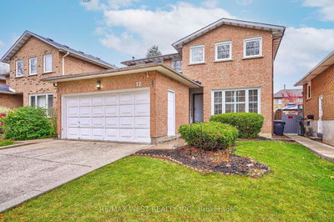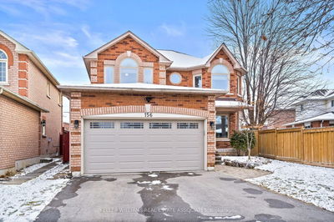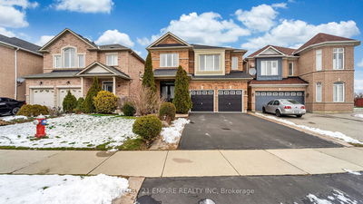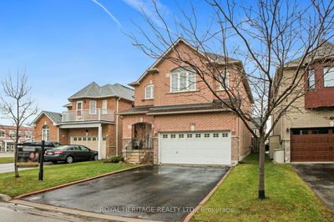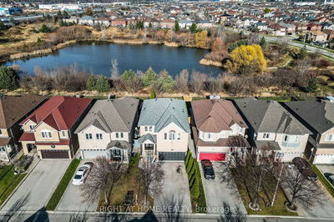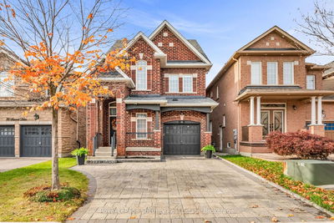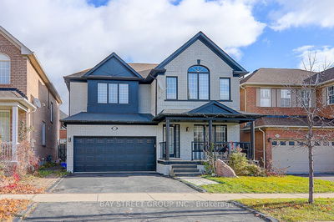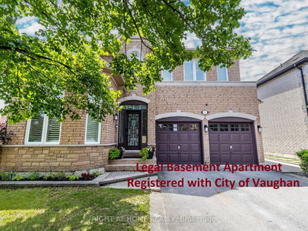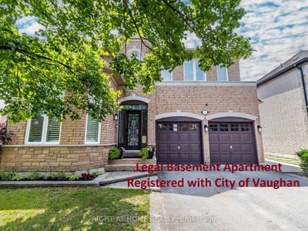Love is in the air! Prepare to be swept off of your feet by this immaculately kept & renovated, family sized, four bedroom, detached home in Vellore Village. Come home to a Landscaped front yard/driveway w/parking for 2 cars + garage, soaring 9ft ceilings on main, smooth ceilings throughout, upgraded wood floors throughout, reno'd eat-in kitchen w/endless cabinet & counter space. Invite all your friends and family and enjoy the large living/dining room, perfect for dinner parties, or cozy up in the spacious family room to watch the SuperBowl or movie night. Summer is around the corner and you'll love barbequing on the super sized, sun-filled, south facing deck(2023), over looking your private backyard and garden. Upstairs you will be greeted by a huge primary bedroom w/walk-in closet, custom organizers and 4pc ensuite with spa like tub. Three additional large bedrooms with wood floors, large closets, one bedroom with semi ensuite. Just steps to highly desirable schools and parks.
부동산 특징
- 등록 날짜: Wednesday, February 07, 2024
- 가상 투어: View Virtual Tour for 119 Venice Gate Drive
- 도시: Vaughan
- 이웃/동네: Vellore Village
- 중요 교차로: Weston/Major Mackenzie/Teston
- 전체 주소: 119 Venice Gate Drive, Vaughan, L4H 0E8, Ontario, Canada
- 가족실: Wood Floor, Open Concept, W/O To Deck
- 거실: Wood Floor, Combined W/Dining, Large Window
- 주방: Updated, Stainless Steel Appl, O/Looks Family
- 리스팅 중개사: Re/Max Hallmark Realty Ltd. - Disclaimer: The information contained in this listing has not been verified by Re/Max Hallmark Realty Ltd. and should be verified by the buyer.

