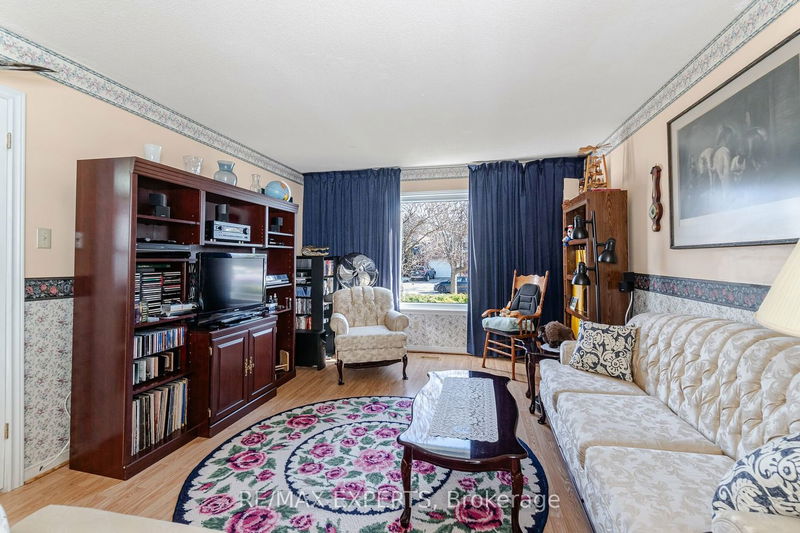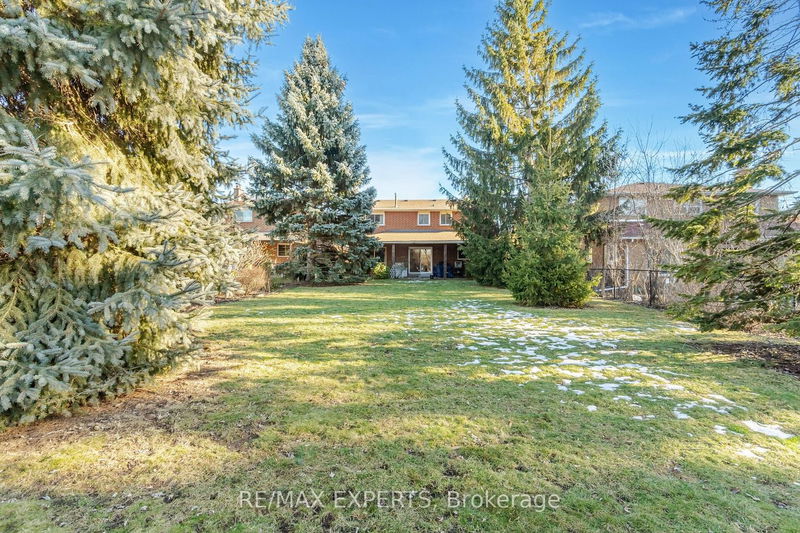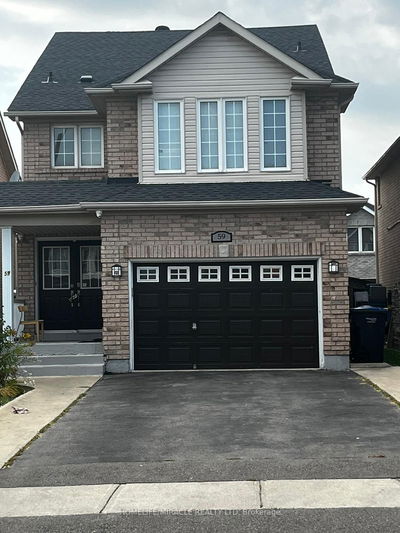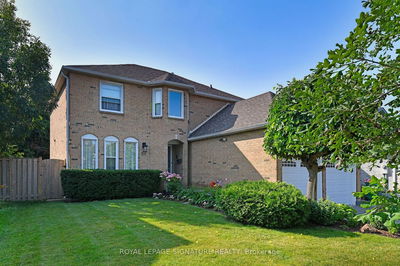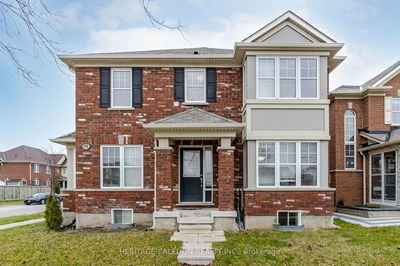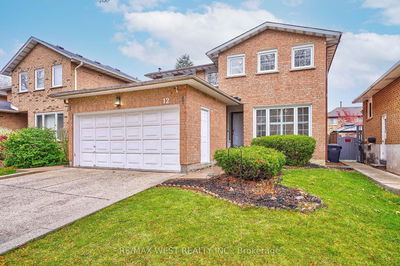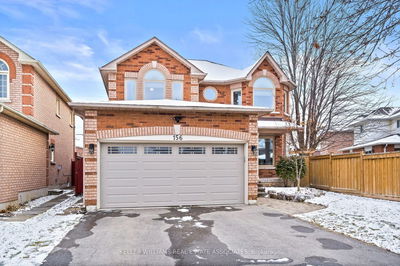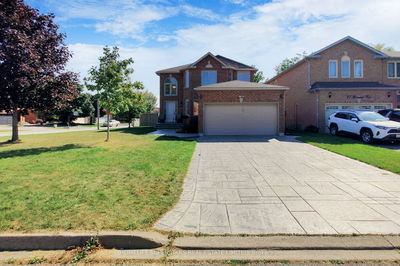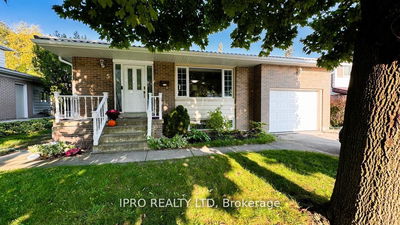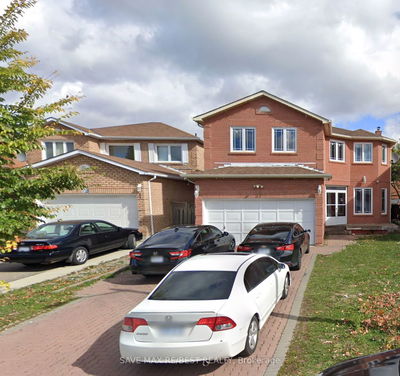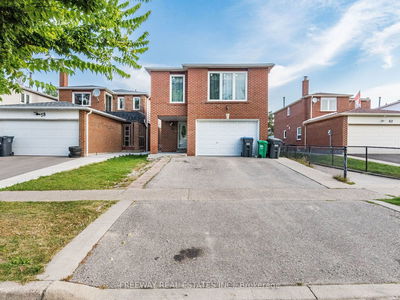You need to see this spacious four bedroom family home on a premium sized lot backing onto green belt with separate entrance to finished basement. It has a family ready kitchen with walkout to a large covered patio for your outdoor entertaining overlooking the tranquil yard. Main floor family room with fireplace & parquet flooring, convenient main floor laundry & handy powder room. Living room overlooks activities on the street & dining room. Spacious primary bedroom with walk in closet & private four piece ensuite and three other generous bedrooms. There is a separate side entrance to a finished basement that expands your living with a huge kitchen area, living area & 3 pce washroom. * Ideal neighbourhood located near schools, Sheridan college, shopping, transportation & recreation centre.
부동산 특징
- 등록 날짜: Tuesday, January 30, 2024
- 가상 투어: View Virtual Tour for 40 Chopin Crescent
- 도시: Brampton
- 이웃/동네: Brampton South
- 중요 교차로: Mcmurchy/Charlois
- 전체 주소: 40 Chopin Crescent, Brampton, L6Y 2S1, Ontario, Canada
- 거실: French Doors, Picture Window, Laminate
- 주방: Picture Window, Vinyl Floor, O/Looks Backyard
- 가족실: Fireplace, Parquet Floor, Picture Window
- 거실: French Doors, Ceramic Floor, Fireplace
- 주방: Pantry, Ceramic Floor, Ceramic Back Splash
- 리스팅 중개사: Re/Max Experts - Disclaimer: The information contained in this listing has not been verified by Re/Max Experts and should be verified by the buyer.






