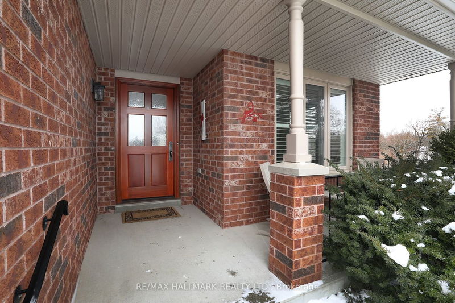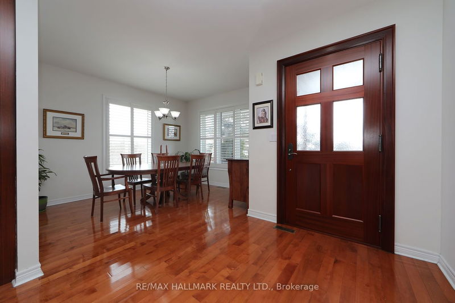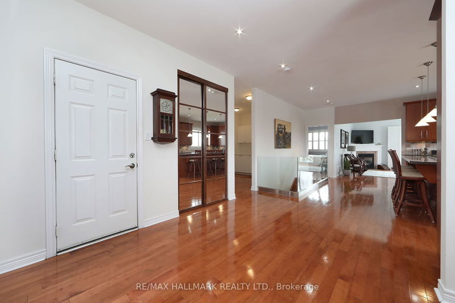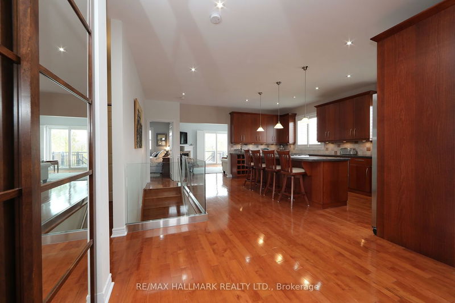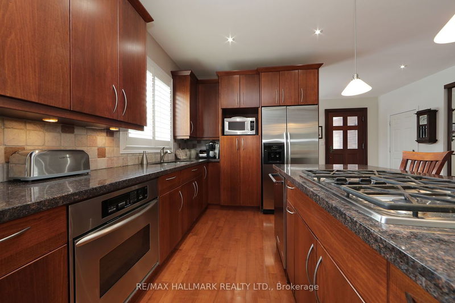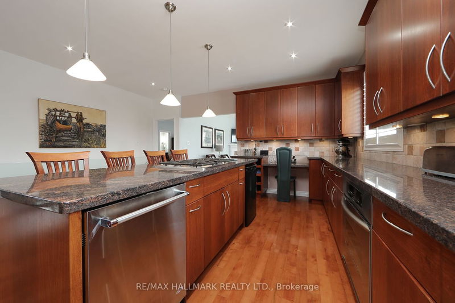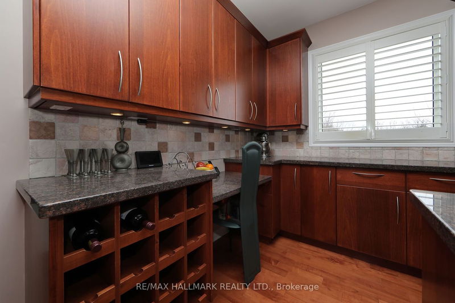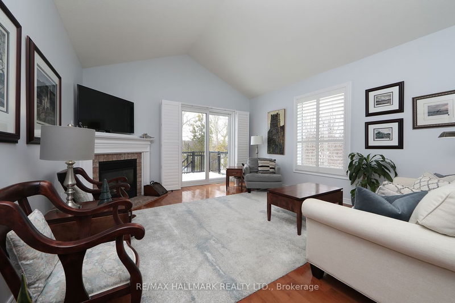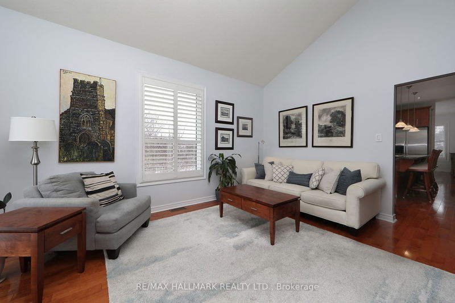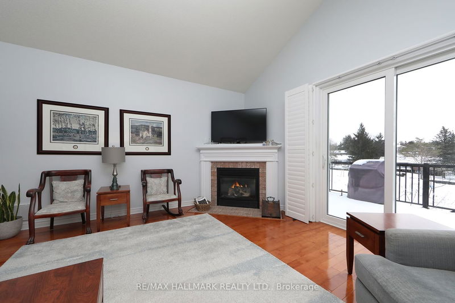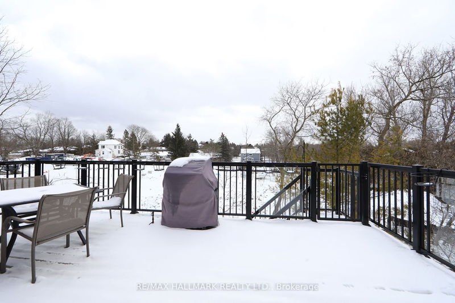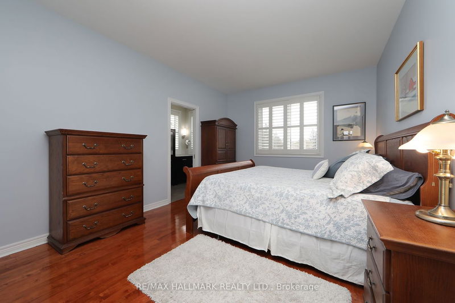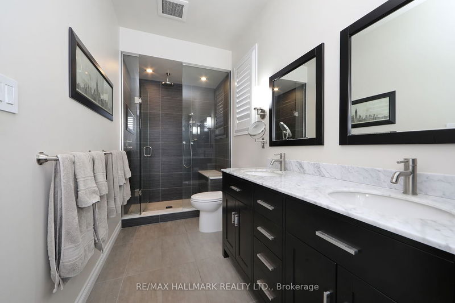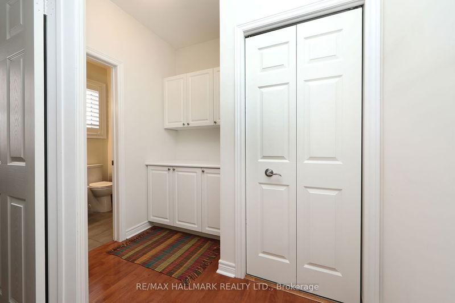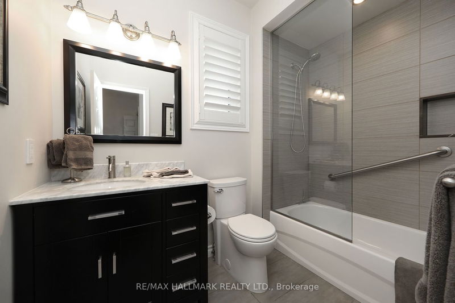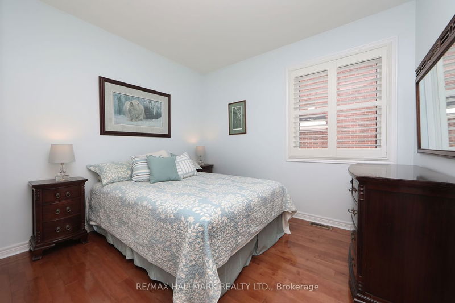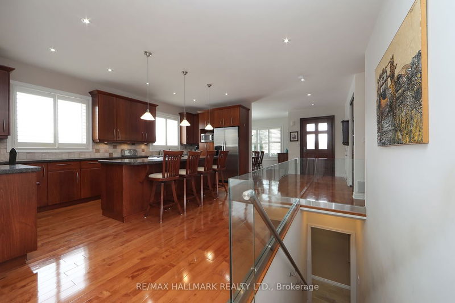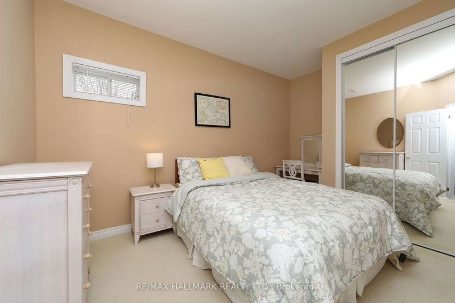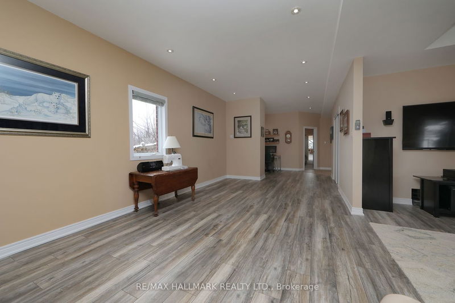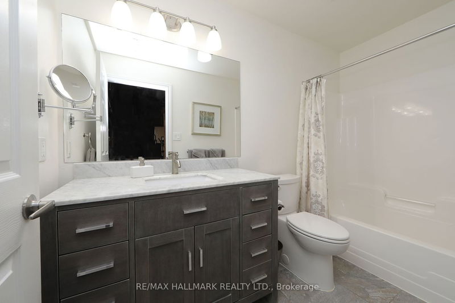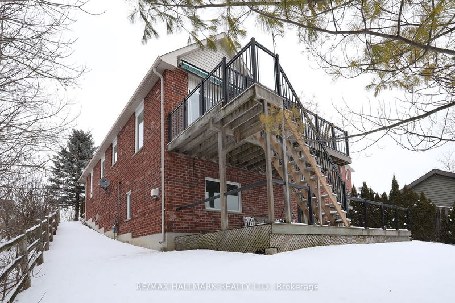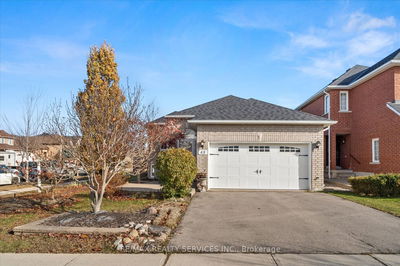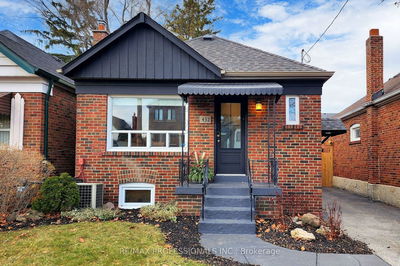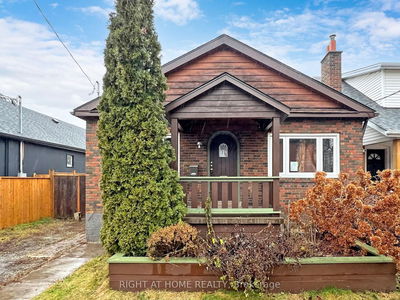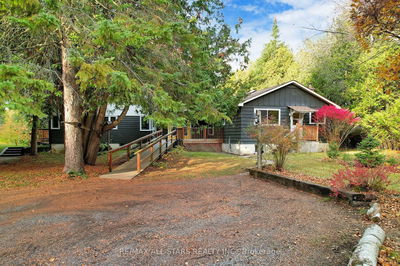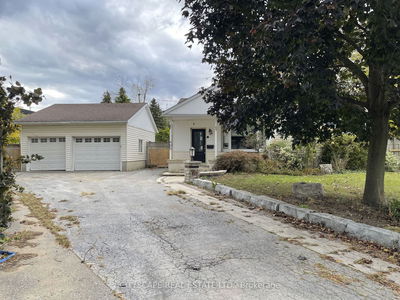Boasting over 2,500 sqft, 2 gas fireplaces, upgrades to all bathrooms, windows, California Shutters, patio doors, garage doors, upper deck, and more! Solid mahogany 41" wide front door leads to 9' ceilings on BOTH main & basement! Huge Chefs kitchen, hardwood throughout mn. Flr. 12' high (at peak) ceiling in the sunroom w/ walk-out to deck. Spa-like Ensuite in Primary Bedroom is perfect. Mn. Flr. also w/ Laundry Area w/ ThinQ LG Washer/Dryer. , Dining Room, the 2nd (of 3 total) bdrms, a gorgeous 2nd Full Bath. Composite, newer railings, Natural Gas hookup w/ Napolean T410S BBQ on Deck. Incredibly-huge basement w/9' height, the 3rd bdrm, 3rd Full Bath, tons of storage spaces, vinyl flooring leading to a monster entertainment area, office nook, and walk-out to the backyard. Oversized windows here make you feel like you have 2 main floors! Completing your basement is the Exercise Equipment&SaunaCore Infrared Sauna! So many more +'s! Meticulously maintained, do not miss this one!
부동산 특징
- 등록 날짜: Monday, February 19, 2024
- 가상 투어: View Virtual Tour for 39 Marchant Circle
- 도시: King
- 이웃/동네: Schomberg
- 전체 주소: 39 Marchant Circle, King, L0G 1T0, Ontario, Canada
- 주방: Main
- 가족실: Main
- 리스팅 중개사: Re/Max Hallmark Realty Ltd. - Disclaimer: The information contained in this listing has not been verified by Re/Max Hallmark Realty Ltd. and should be verified by the buyer.


