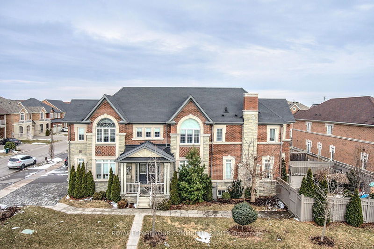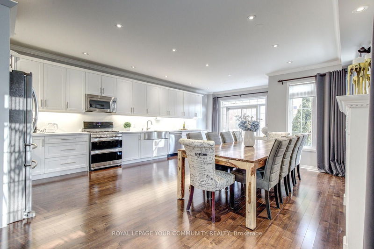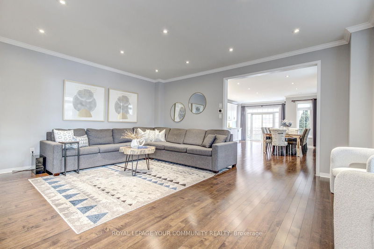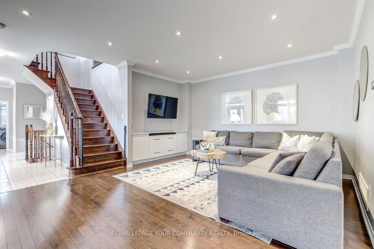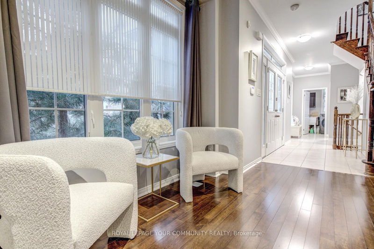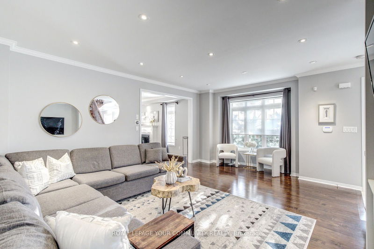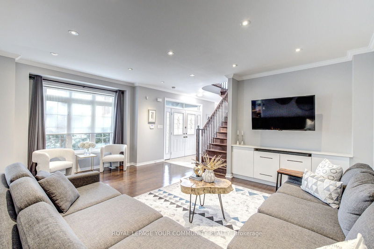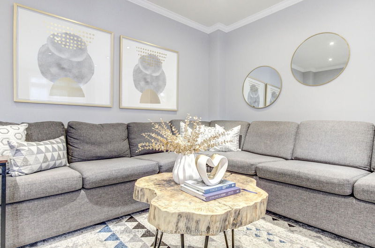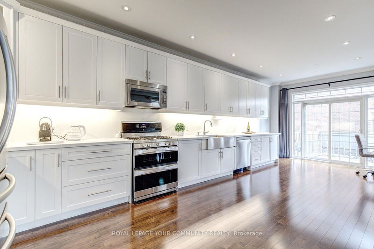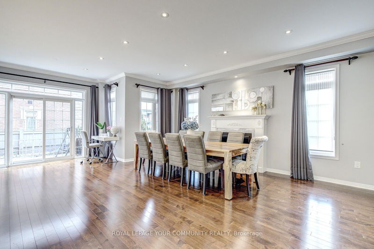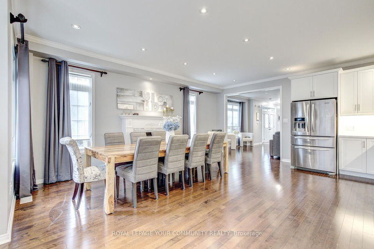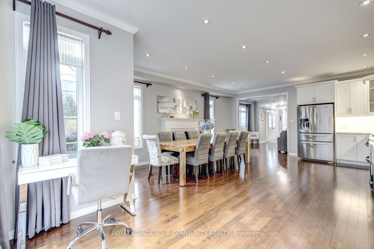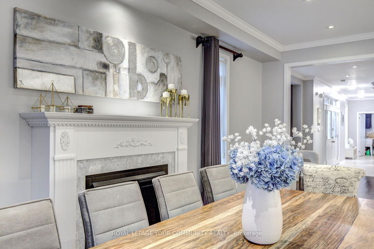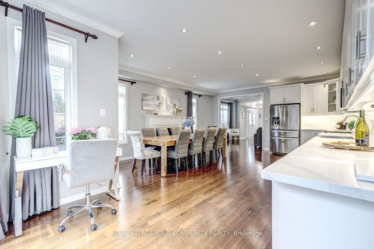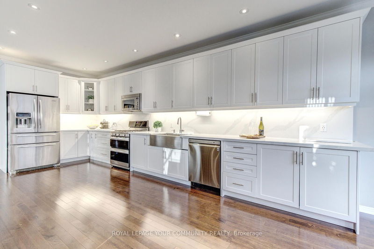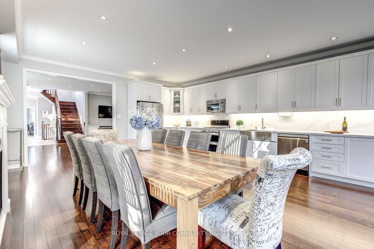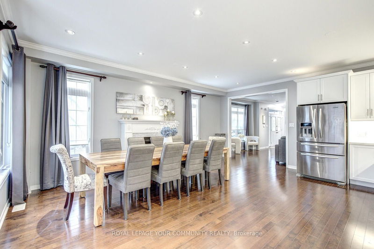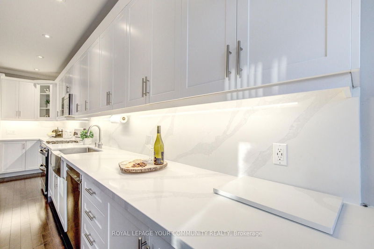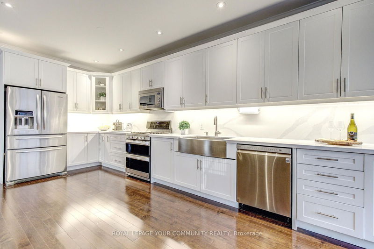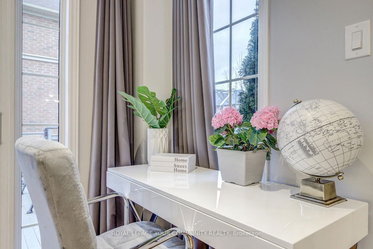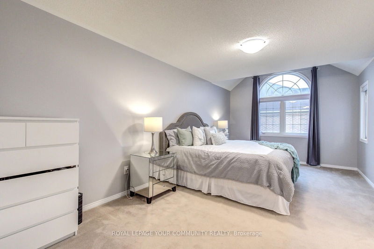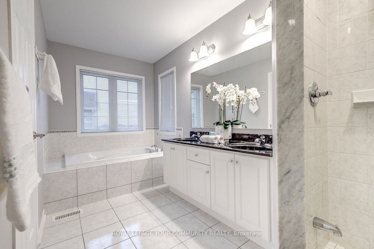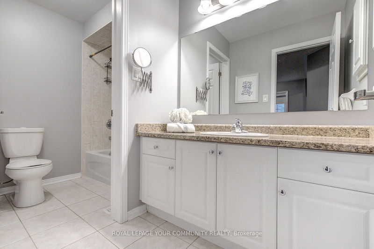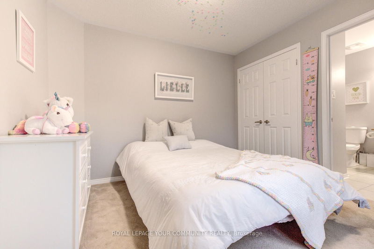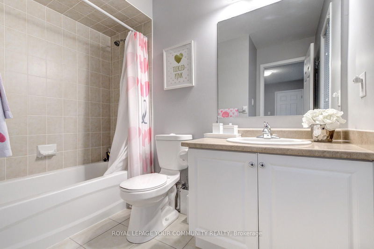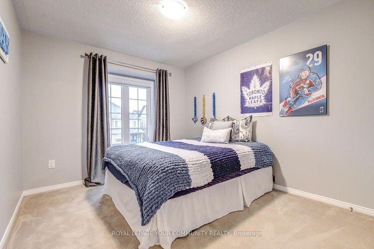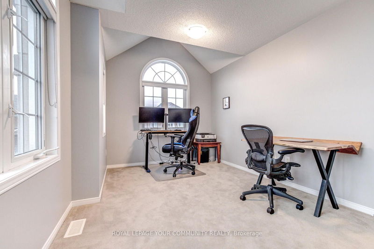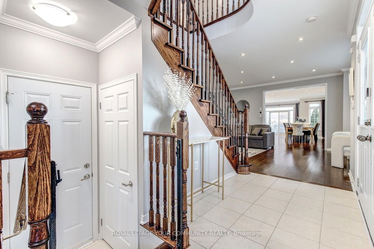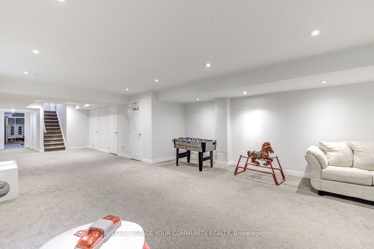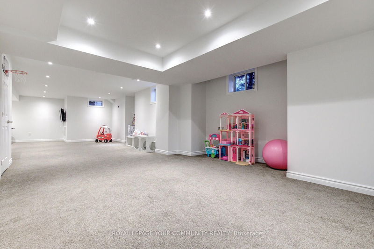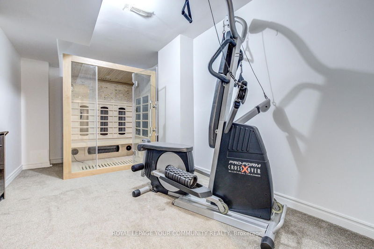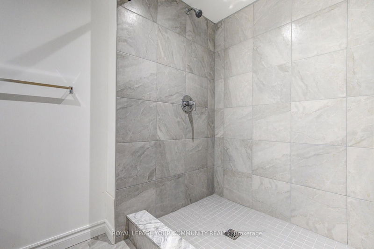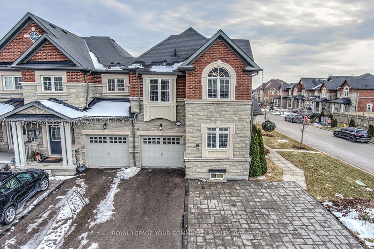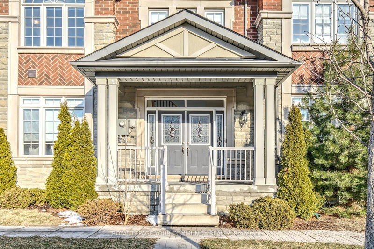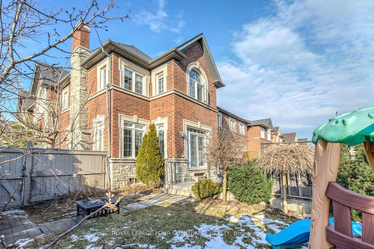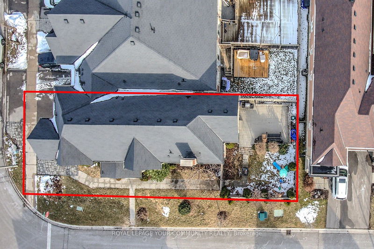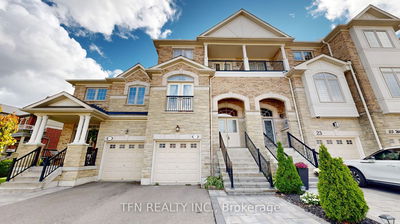Modern Luxury Home With 3 Full Baths On 2nd Floor! Stunning 4+1 Bed & 5-Bath Executive Town Nestled On A Large C-O-R-N-E-R South-West Side Lot In Prime Patterson! Attached Only by Garage Wall, Feels Like A Detached & Is Bigger Than Some Of The 2-Car Garage Homes In The Area! Offers 3,600+ Sq Ft Luxury Living (2,442 Sq Ft Above Grade)! It's One Of The Best Layouts In Patterson With Spectacular Floor Plan To Entertain & Enjoy Life Comfortably! Beautifully Upgraded, Offers Stylish Custom Kitchen With Quartz C-Tops & Quartz Backsplash, S/S Appl-s, Massive Counter Space; 9 Ft Ceilings & Hardwood Flrs On Main; 3 Full Bathrooms On Second Floor; Family Rm W/Fireplace & West View; Liv & Din Rm w/Built-In Shelves; Large Bedrooms All Filled With Natural Light; Primary Retreat w/5-Pc Ensuite & W/I Closet; Finished Basement! Fully Fenced 35 Ft Wide South Exposed Backyard With Large Deck& Pro Landscaping! Extended Driveway! Parks 4 Cars Total!Tranquil Location That's Steps To All Amenities! See 3-D!
부동산 특징
- 등록 날짜: Thursday, February 22, 2024
- 가상 투어: View Virtual Tour for 45 Warbler Avenue
- 도시: Vaughan
- 이웃/동네: Patterson
- 중요 교차로: Dufferin & Rutherford
- 전체 주소: 45 Warbler Avenue, Vaughan, L6A 0X6, Ontario, Canada
- 주방: Stone Counter, Stainless Steel Appl, Backsplash
- 가족실: Hardwood Floor, Gas Fireplace, South View
- 거실: Hardwood Floor, Combined W/Dining, Pot Lights
- 리스팅 중개사: Royal Lepage Your Community Realty - Disclaimer: The information contained in this listing has not been verified by Royal Lepage Your Community Realty and should be verified by the buyer.

