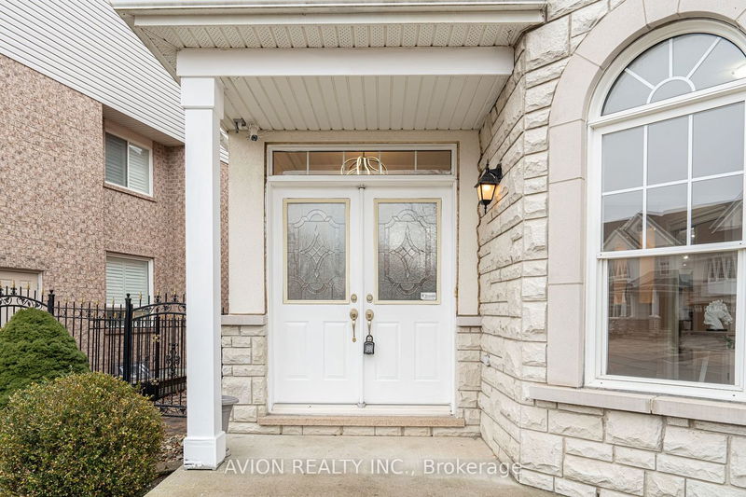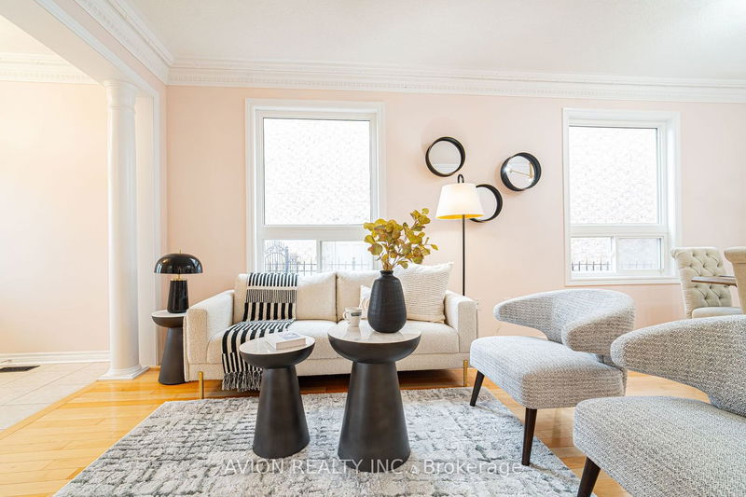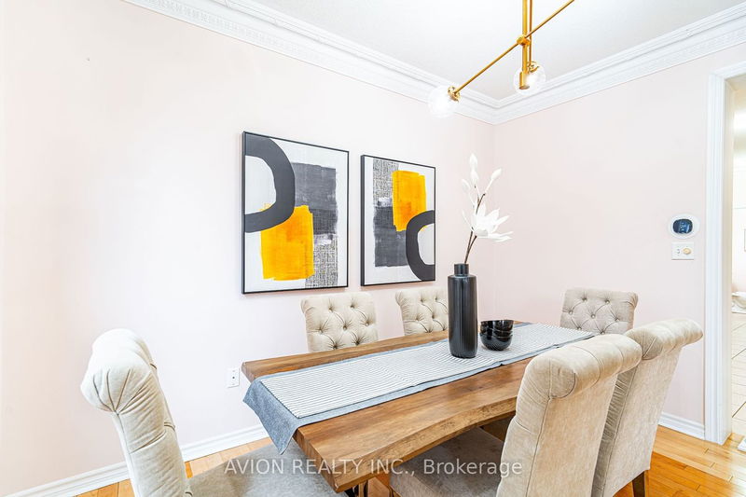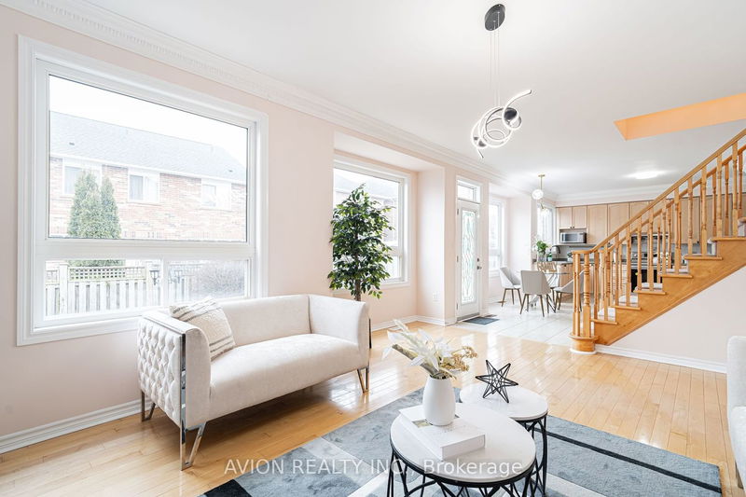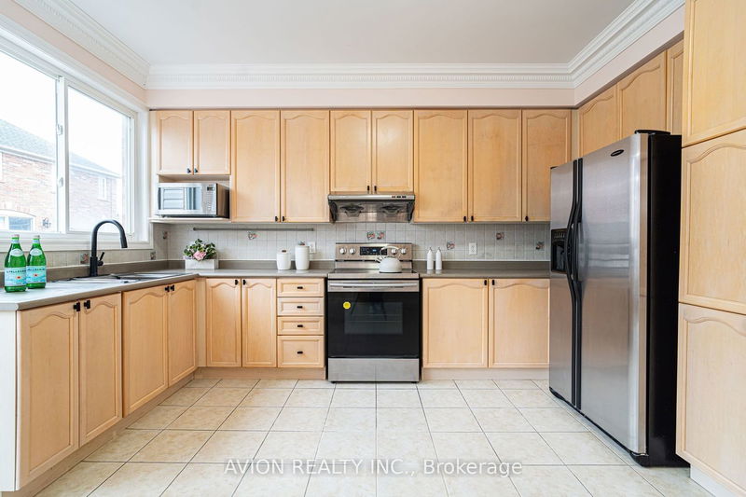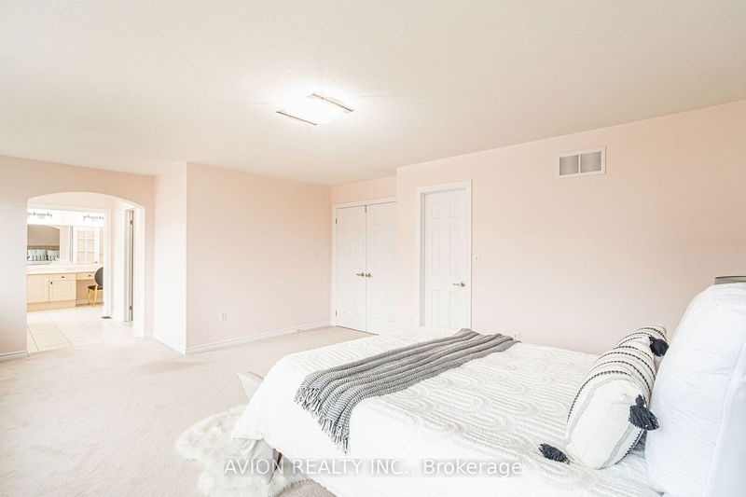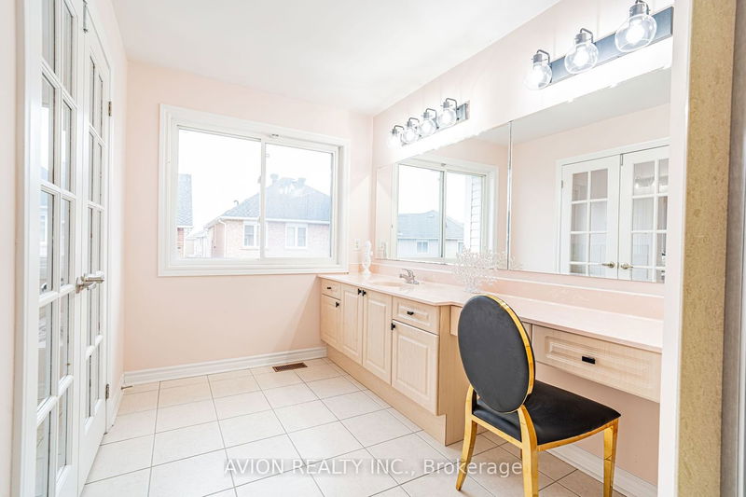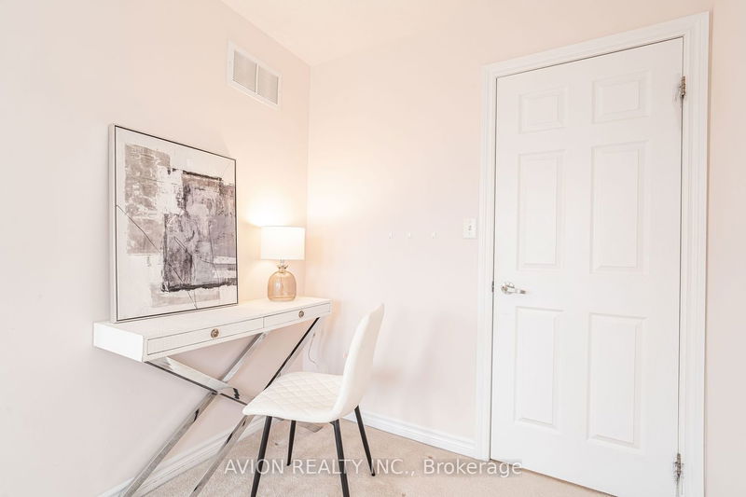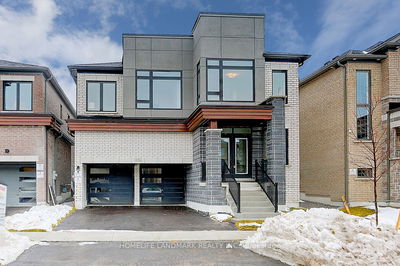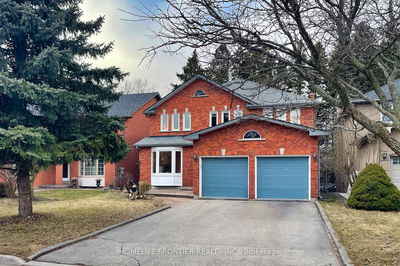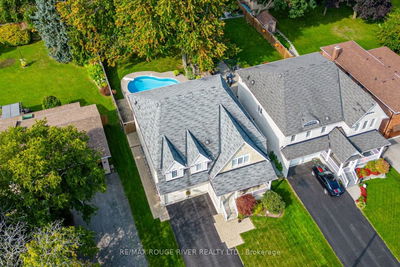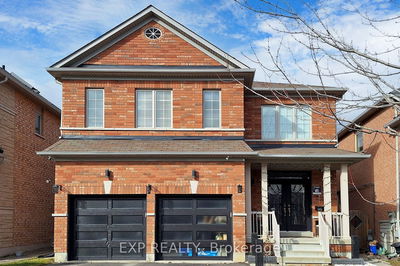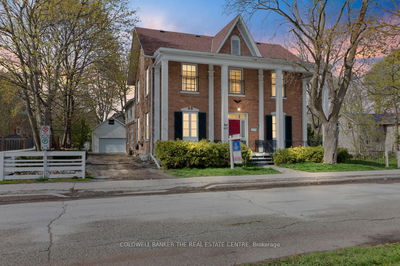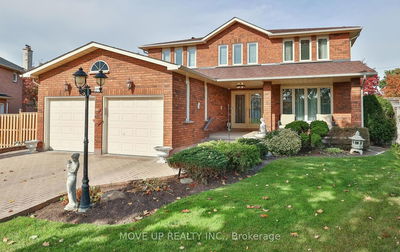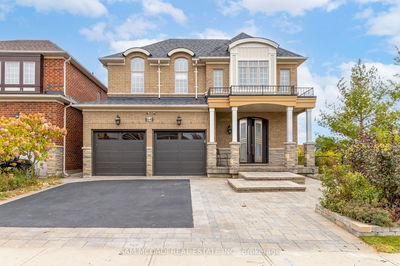Indulge In The Epitome Of Markham Living With This Exquisite 4-Bedroom (Each With Its Own Ensuite), Over 3000 Square Foot Detached House Nestled In The Prime Wismer Neighborhood. Boasting A Direct View Of A Lush Park, This Home Is Flooded With Natural Light All Day, Creating An Inviting Atmosphere. The Main Floor Offers An Office, Spacious Living And Dining Areas, And A Large Kitchen Designed To Meet The Needs Of Any Culinary Enthusiast. Upstairs, You'll Find Four Large Bedrooms, Each With Its Own Ensuite, While The Master Suite Includes Two Walk-In Closets And A Serene Ensuite For Ultimate Relaxation. The Generously Sized Basement Provides Endless Customization Options To Suit The Buyer's Preferences. This Cherished Home, Meticulously Maintained By Its Original Owner, Exudes Warmth And Character. With Its Close Proximity To Parks, Top-Ranking Schools, Public Transit, Shopping Malls, And Restaurants, This Property Truly Embodies The Essence Of Markham Living.
부동산 특징
- 등록 날짜: Monday, March 04, 2024
- 가상 투어: View Virtual Tour for 80 Storybook Crescent
- 도시: Markham
- 이웃/동네: Wismer
- 중요 교차로: Mccowan & 16th
- 전체 주소: 80 Storybook Crescent, Markham, L6E 2B7, Ontario, Canada
- 거실: Combined W/Dining, Hardwood Floor, Large Window
- 가족실: Hardwood Floor, O/Looks Backyard, Large Window
- 주방: Open Concept, Picture Window, Stainless Steel Appl
- 리스팅 중개사: Avion Realty Inc. - Disclaimer: The information contained in this listing has not been verified by Avion Realty Inc. and should be verified by the buyer.



