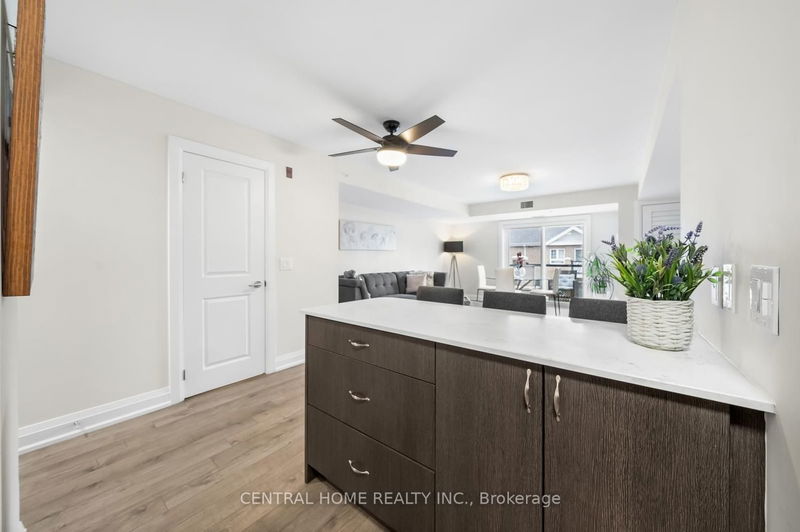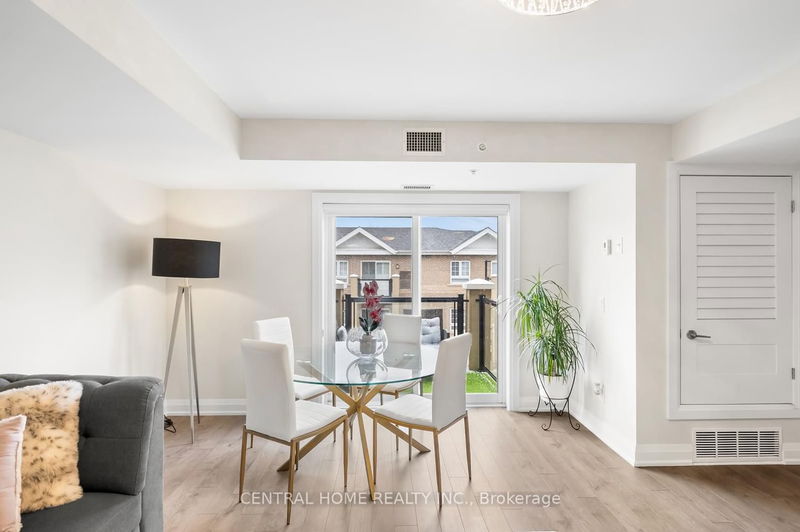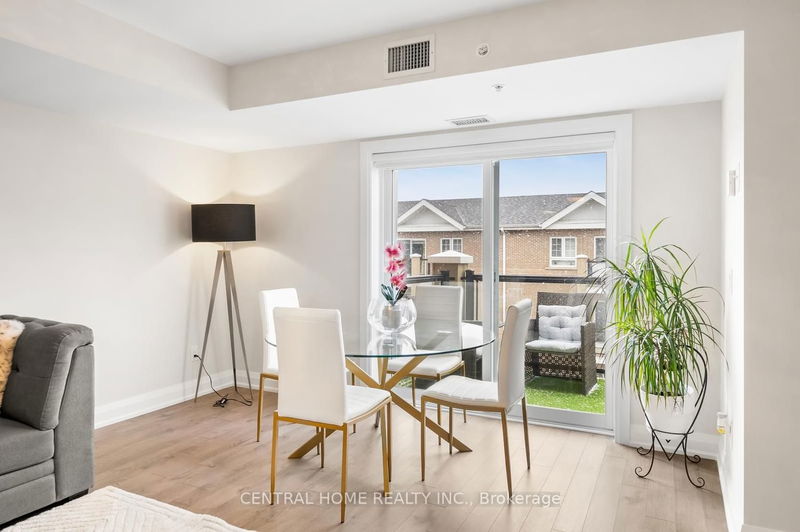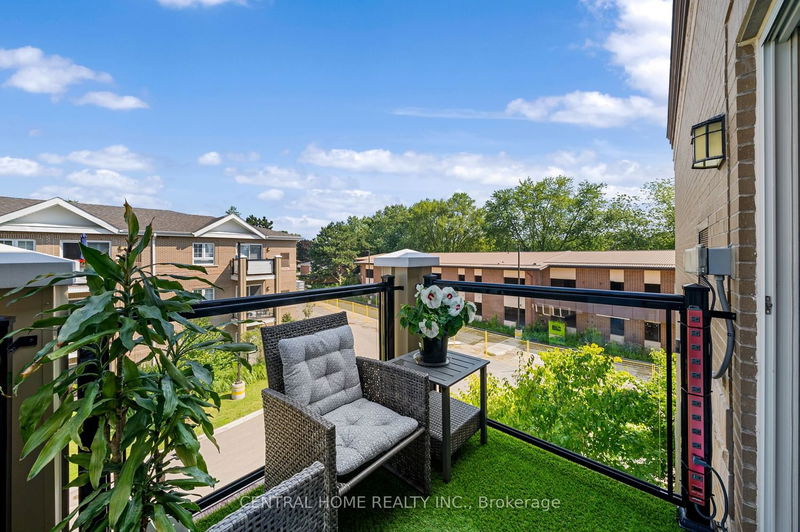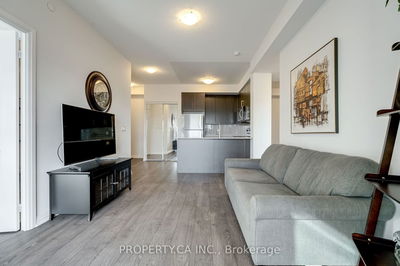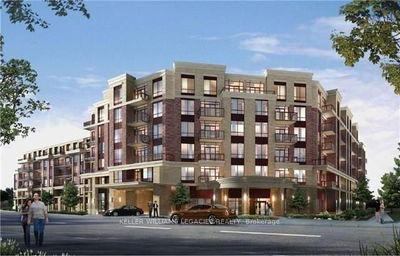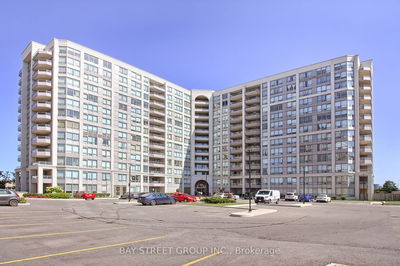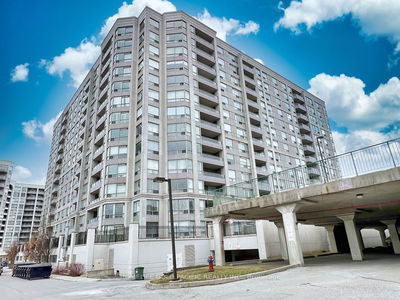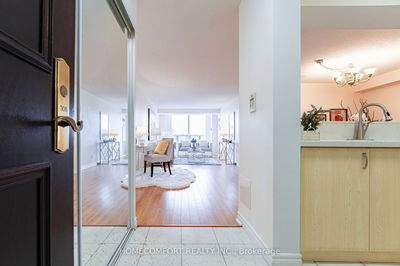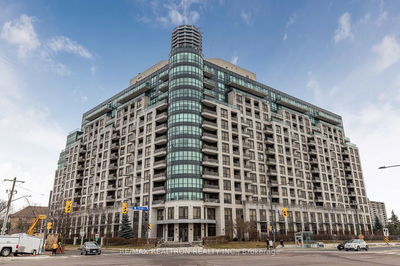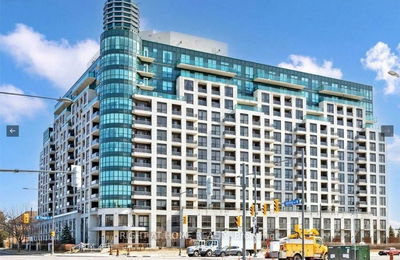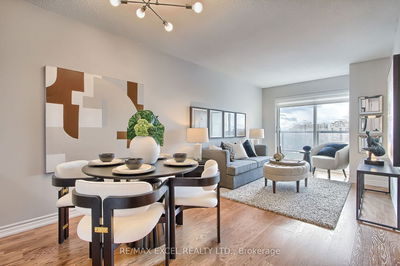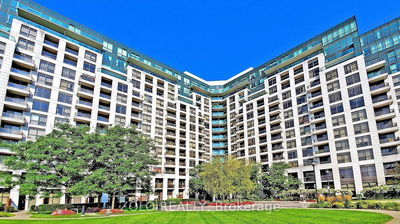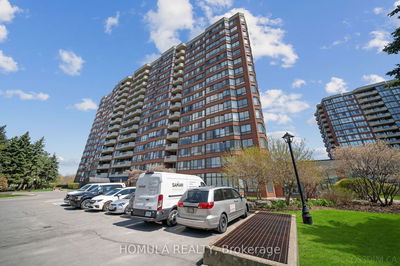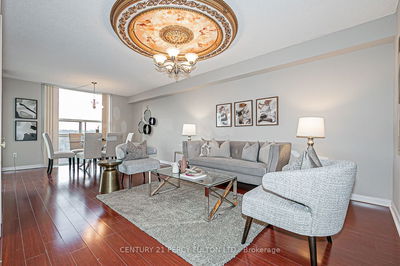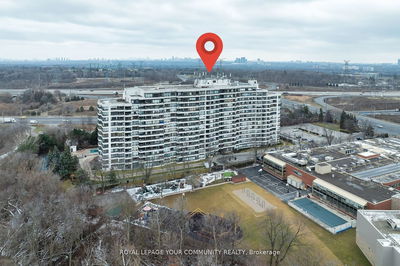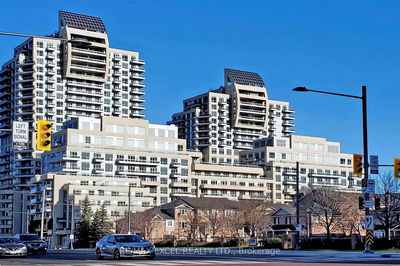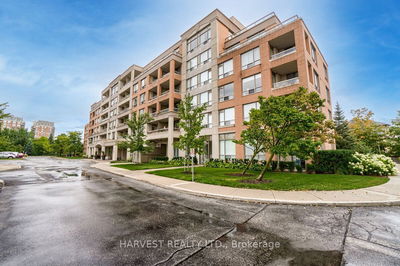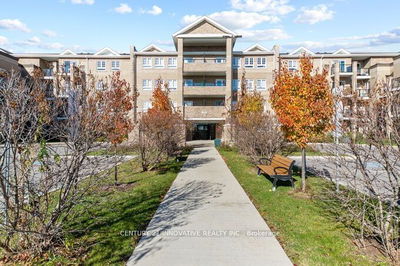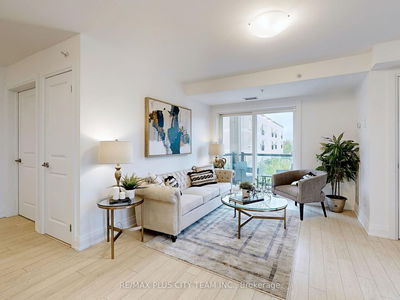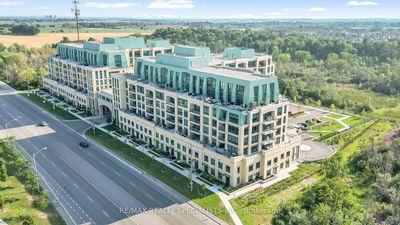Rarely Offered, 'Red Oak' Corner Model (only 6 in entire development) - Fabulous Penthouse type living (nobody above) 1058 Sq Ft + over 60sf balcony - 2 Bedroom + Den areas, 2 bathrooms, 2 Underground Parking, Huge Costco Sized Locker, Versatile Floorplan Suite in Boutique Building, Quiet, Bright, Upgraded Laminate & Porcelain Flooring Thru-Out, Upgraded Light Fixtures, Stone Countertops, Undermount Sink & Upgraded Faucets In Kit/Brkfst Bar with Pot Drawers & Soft Close, Oversized Room Design (see dimensions!) Upgraded Bath Rms /, Ensuite Laundry, Walk Out To Open Balcony, Private North-East View, Great Amenities, Freshly Painted, Saltwater Indoor Pool, Event Room, Gym & More. Walk to Everything! Steps To Shops, Cafes, Restaurants And Others. North looks toward mature greenery and east overlooks future exclusive retirement living centre and incredible multi-sport park!
부동산 특징
- 등록 날짜: Monday, March 04, 2024
- 가상 투어: View Virtual Tour for 304-481 Rupert Avenue N
- 도시: Whitchurch-Stouffville
- 이웃/동네: Stouffville
- 전체 주소: 304-481 Rupert Avenue N, Whitchurch-Stouffville, L4A 0N2, Ontario, Canada
- 거실: W/O To Balcony, Laminate, Combined W/Dining
- 주방: Open Concept, Stainless Steel Appl, Backsplash
- 리스팅 중개사: Central Home Realty Inc. - Disclaimer: The information contained in this listing has not been verified by Central Home Realty Inc. and should be verified by the buyer.













