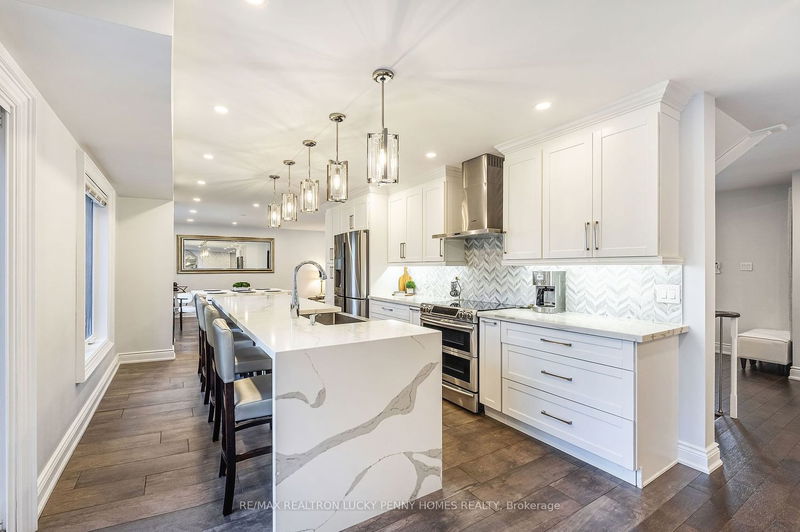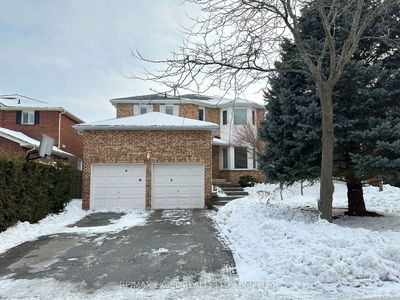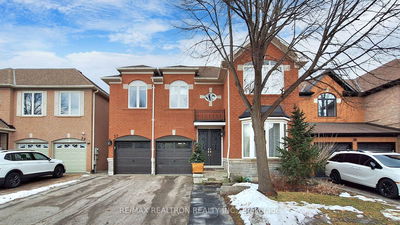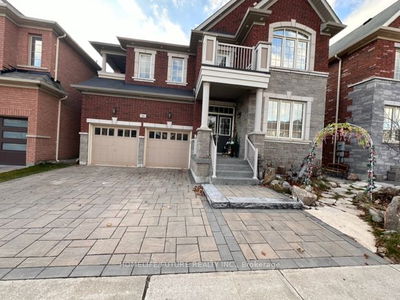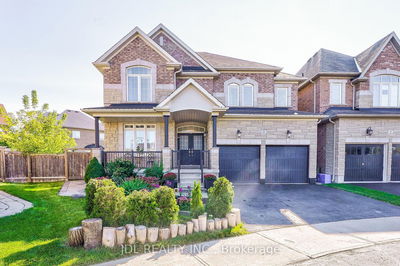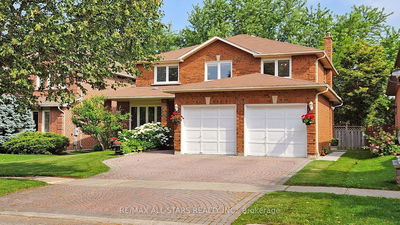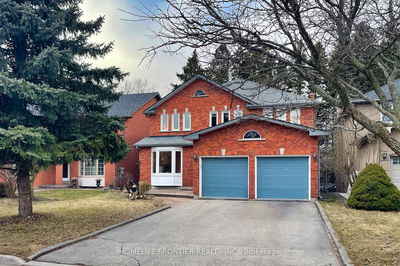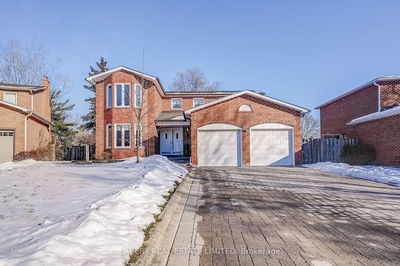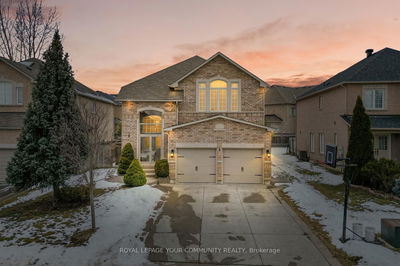Truly exceptional and sophisticated home,magnificently renovated from top to bottom,well-located on a 60ftx181ft premium lot on a quiet street in the heart of Unionville.Main floor boasts an excellent open-concept layout w/hardwood floors, newer doors,newer windows w/zebra shades, and upgraded light fixtures throughout.Remarkable family room features gas fireplace&Carrara marble feature wall and opens out to fully landscaped and interlocked private backyard oasis with Jacuzzi hot tub, creating a perfect setting for family gatherings.The modern kitchen is equipped w/upgraded appliances,massive quartz center island w/waterfall&stylish backsplash seamlessly combines w/designated cabinetry and wine fridge zone.Combined the dining&living area overlooks beautiful garden.Second floor hosts 4 generously sized bedrooms and 3 bathrooms (2 ensuites), including a primary bedroom w/luxurious 6pc spa-like ensuite featuring Bainultra tub,wet sauna system,rain shower w/chromotherapy and body jets.
부동산 특징
- 등록 날짜: Friday, March 08, 2024
- 가상 투어: View Virtual Tour for 12 Briarwood Road
- 도시: Markham
- 이웃/동네: Unionville
- 중요 교차로: 16th Ave & Warden Ave
- 전체 주소: 12 Briarwood Road, Markham, L3R 2X2, Ontario, Canada
- 거실: Hardwood Floor, Open Concept, Pot Lights
- 가족실: Fireplace, Hardwood Floor, W/O To Yard
- 주방: Centre Island, Eat-In Kitchen, Stainless Steel Appl
- 리스팅 중개사: Re/Max Realtron Lucky Penny Homes Realty - Disclaimer: The information contained in this listing has not been verified by Re/Max Realtron Lucky Penny Homes Realty and should be verified by the buyer.







