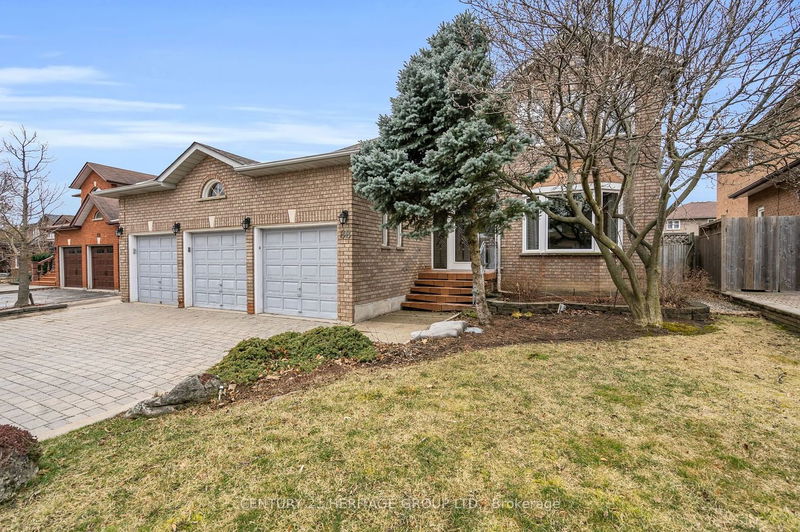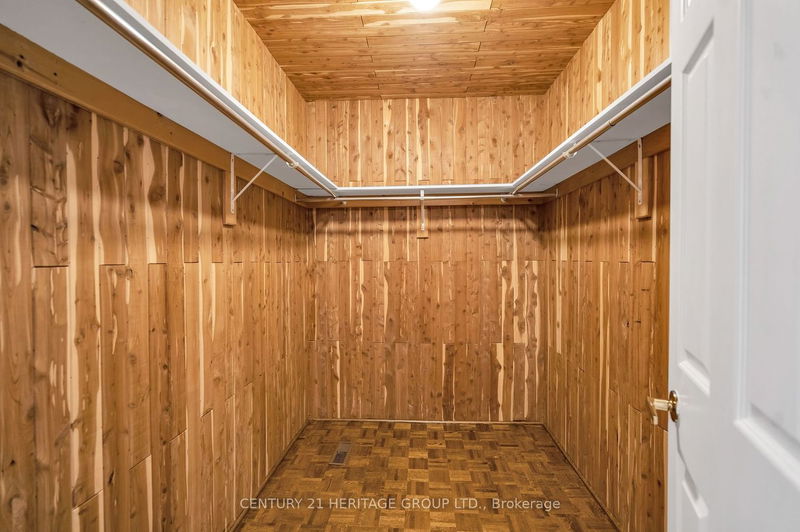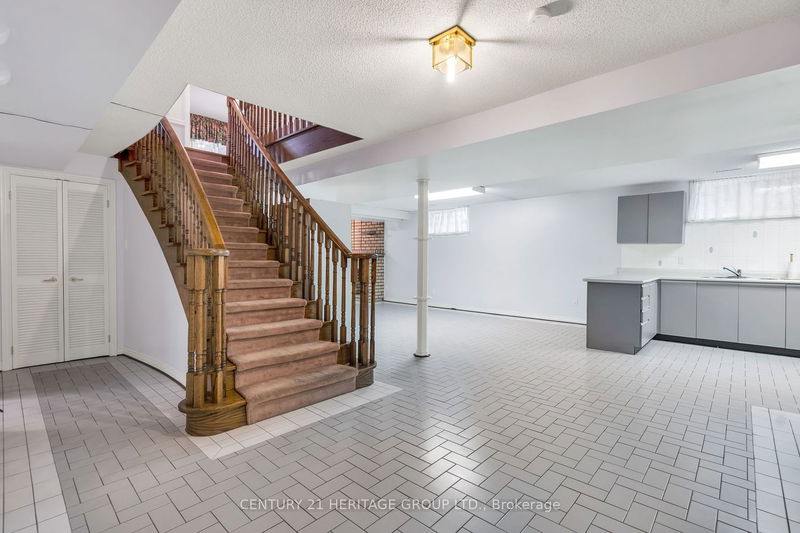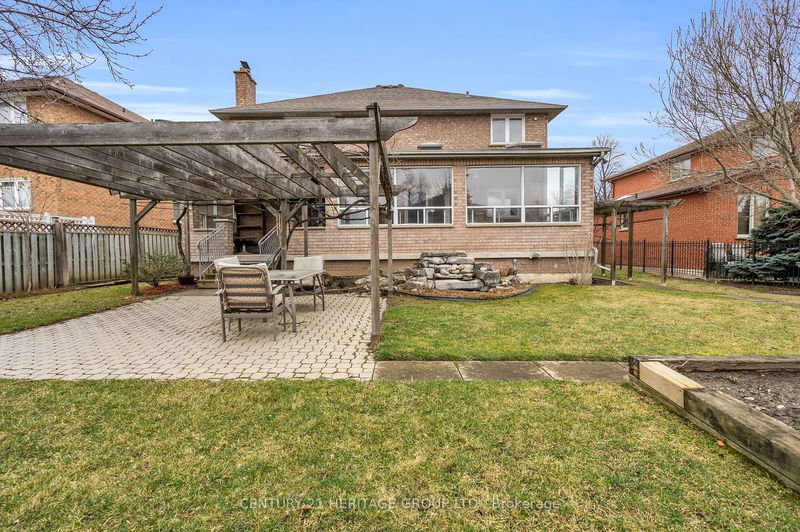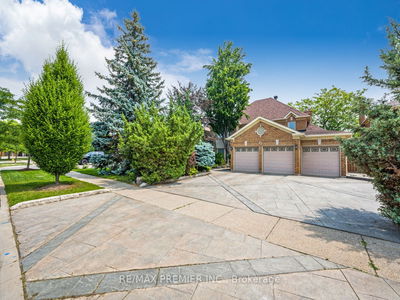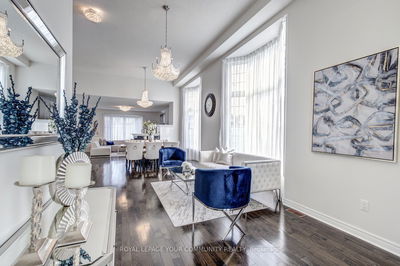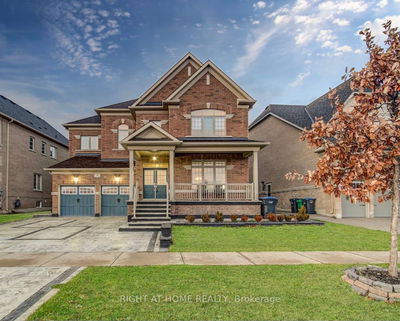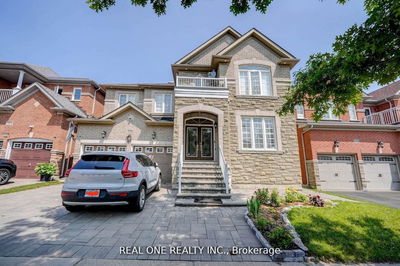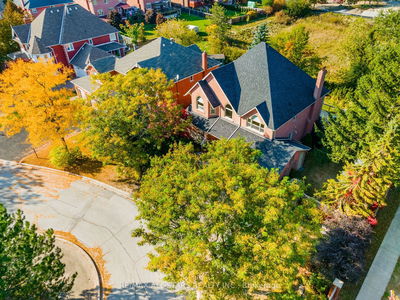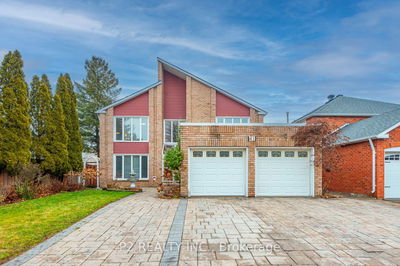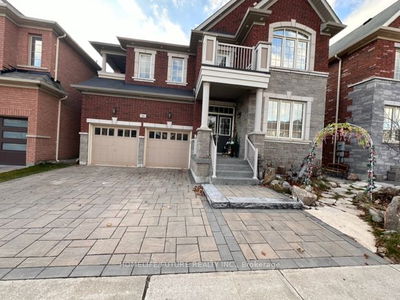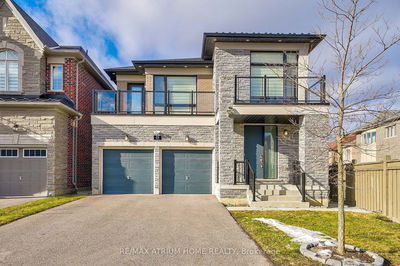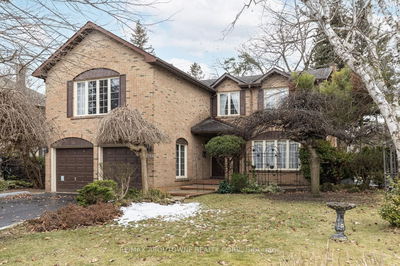For the first time on the market, this custom-built 4-bedroom family home is ideal for multi-generational living. This residence boasts a grand staircase that sets a tone of elegance from the moment you step inside. Expansive rooms flow seamlessly throughout the home. This exceptional property includes a fully finished basement that caters to versatility & convenience, complete with a secondary kitchen, perfect for hosting large family gatherings. It also houses 3 cantinas offering ample storage, sauna, wood fireplace & an additional 5th bedroom. With a 3-car garage & an extensive 6-car interlocked driveway, there is plenty of parking for residents & guests alike. This property presents an excellent canvas for the new owners to add their personal touch & create their dream home. Seize the chance to make this well-appointed family home your own.
부동산 특징
- 등록 날짜: Friday, March 08, 2024
- 가상 투어: View Virtual Tour for 88 Yellow Pine Crescent
- 도시: Vaughan
- 이웃/동네: East Woodbridge
- 중요 교차로: Pine Valley Dr And Hwy 7
- 전체 주소: 88 Yellow Pine Crescent, Vaughan, L4L 3G9, Ontario, Canada
- 거실: Bay Window, Parquet Floor, Crown Moulding
- 가족실: Fireplace, Parquet Floor, French Doors
- 주방: Stainless Steel Appl, Granite Counter, Backsplash
- 리스팅 중개사: Century 21 Heritage Group Ltd. - Disclaimer: The information contained in this listing has not been verified by Century 21 Heritage Group Ltd. and should be verified by the buyer.


