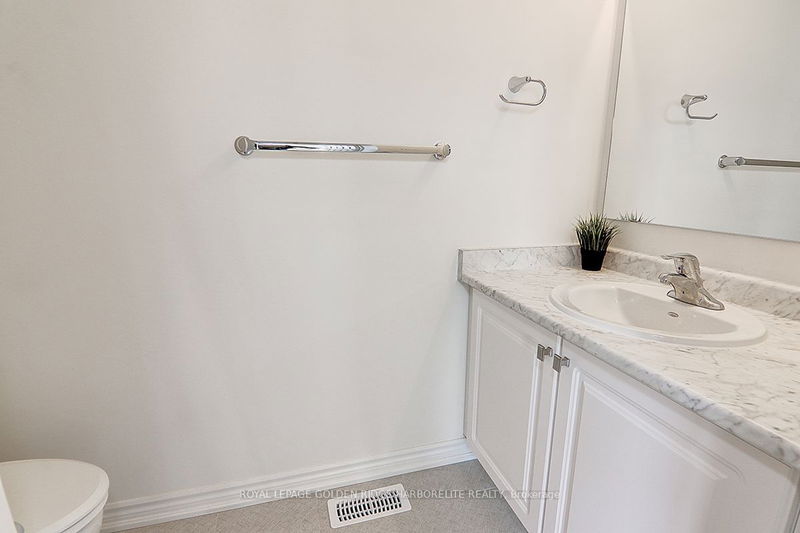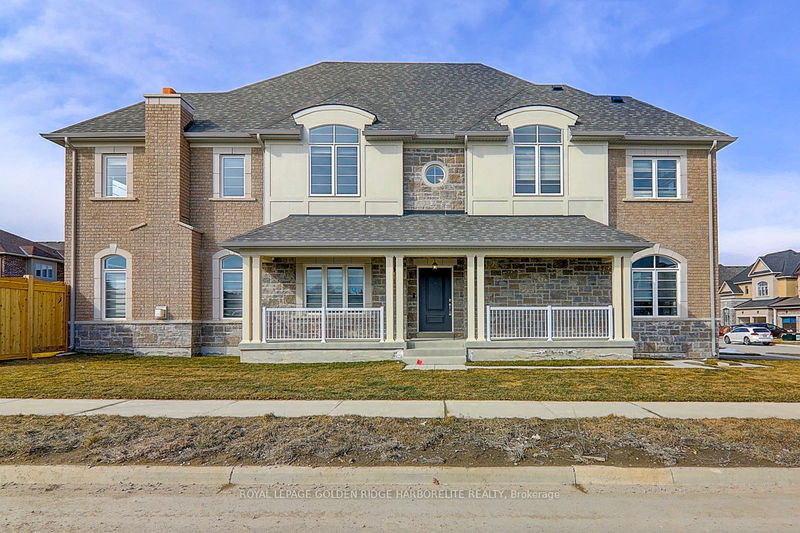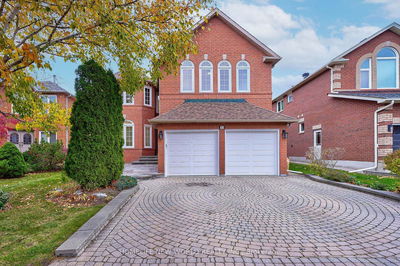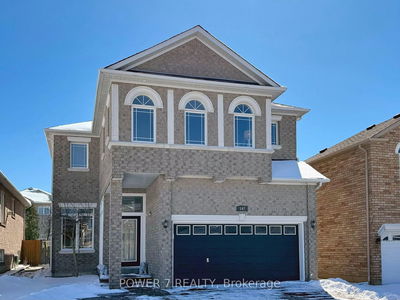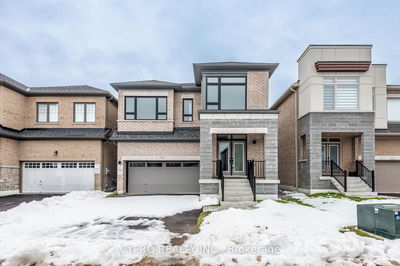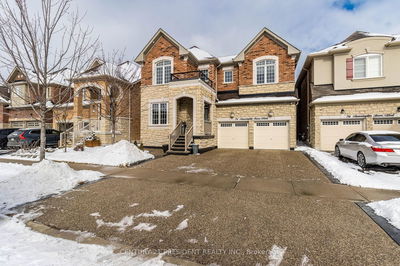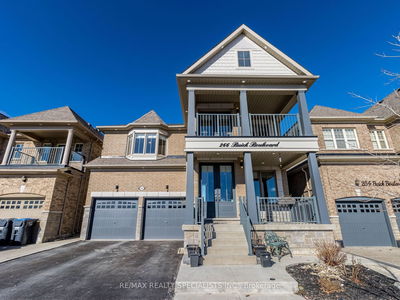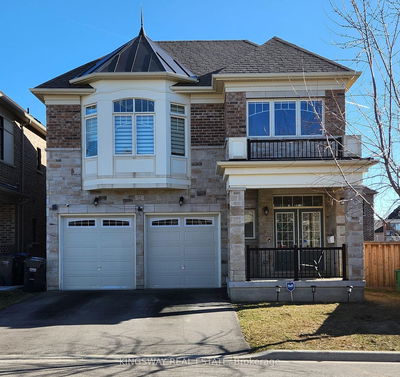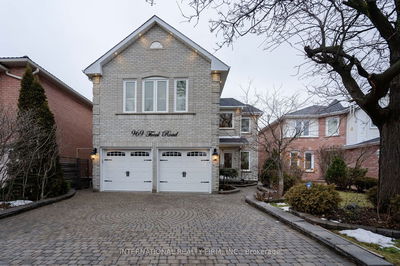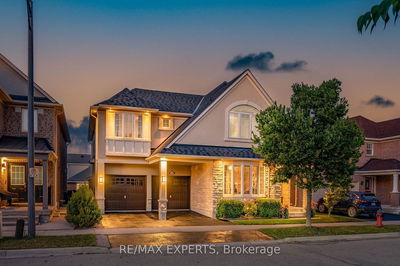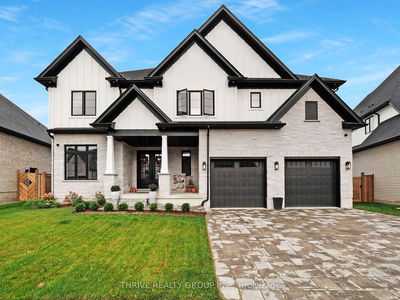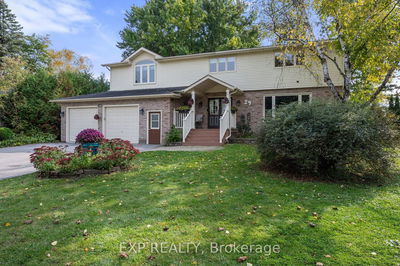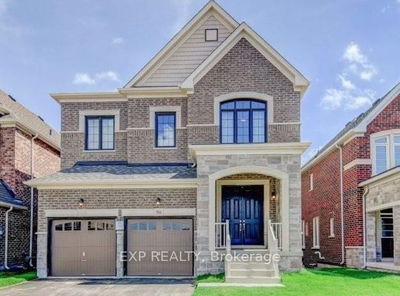Welcome to 1 Kenneth Ross Bend! Beautiful 1 Yr Double Car Garage Corner lot with 5 Bed+4 Baths located in the prestigious community of Sharon Village. Approx. 3500 Sqft above ground, Bright & Spacious W/Plenty Natural Lights Flows Freely Thru The Large Windows. 9' ceilings on main & 2nd floor. Upgrades throughout the home such as Tiles on main, oak stairs & Iron Pickets, 42" wide front main entry door, Hardwood Floor on main. Modern open concept Kitchen W/Quartz Counter-tops, S/S Appliances, Backsplash, Big Island. Big Primary Bdrm Has 5Pc Ensuite W/ His & Her W/I Closets, 2 Bedrooms With Semi-Ensuite.The Sought After Neighbourhood Of Sharon Village Offers Proximity To Essential Amenities, Including Upper Canada Shopping Mall, Costco, T&T Super Market, Walmart, Banks, Restaurants, Mins To Highway 404, GO Transit Station. Good For Home Office & Easy Transit To DT Toronto. Must See One of a Kind Home!
부동산 특징
- 등록 날짜: Friday, March 15, 2024
- 도시: East Gwillimbury
- 이웃/동네: Sharon
- 중요 교차로: Leslie/ Green Lane
- 전체 주소: 1 Kenneth Ross Bend, East Gwillimbury, L9N 0T7, Ontario, Canada
- 거실: Hardwood Floor, Window, Combined W/Dining
- 주방: B/I Appliances, Ceramic Floor, Modern Kitchen
- 리스팅 중개사: Royal Lepage Golden Ridge Harborelite Realty - Disclaimer: The information contained in this listing has not been verified by Royal Lepage Golden Ridge Harborelite Realty and should be verified by the buyer.


























