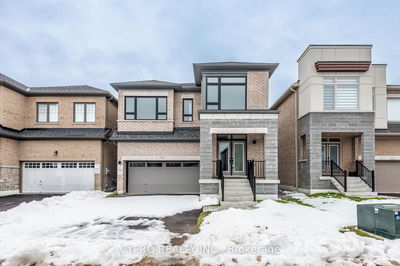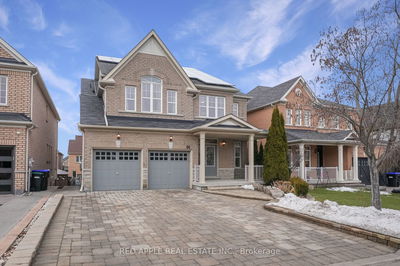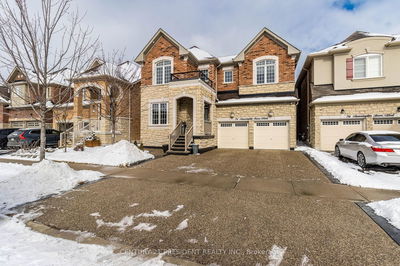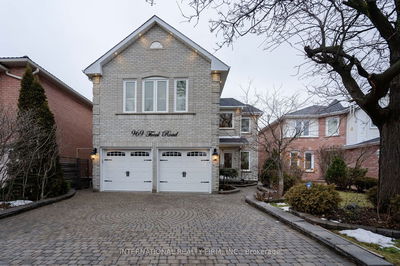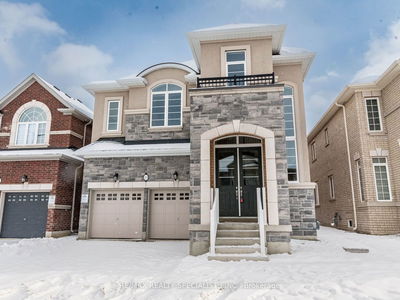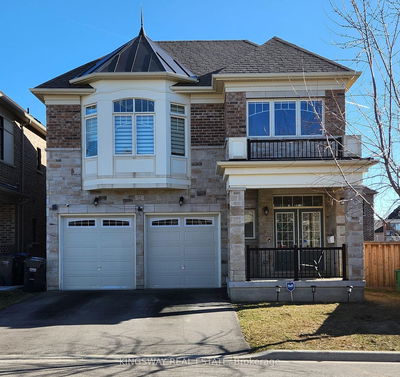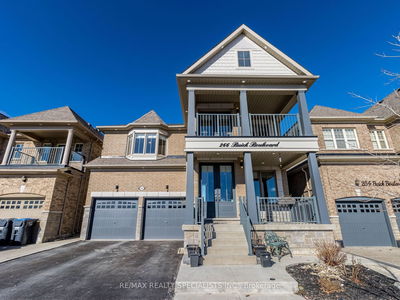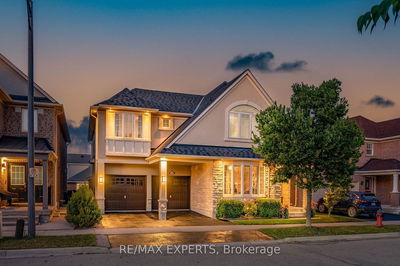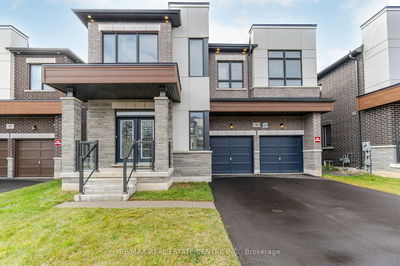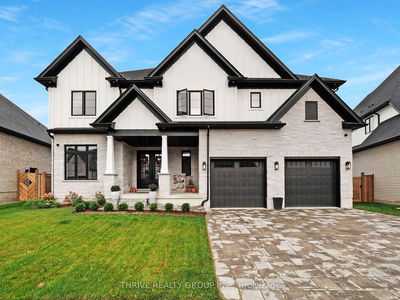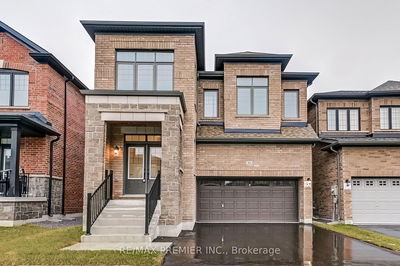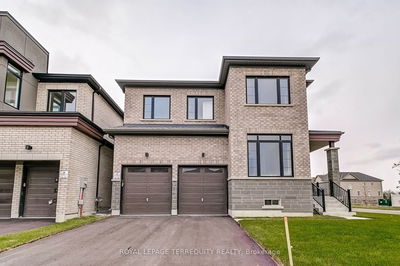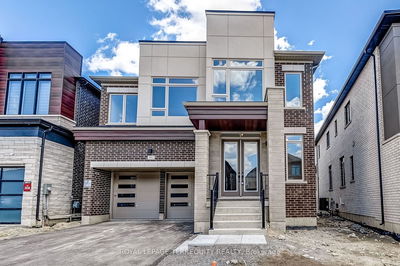Stunning Less Than 1-Year New Double Garage Detached Sweet Home With 5 Bedrooms And 5 Bathrooms Is Located In The Desirable Community Of Whitchurch-Stouffville. Over $100k On Upgrades. Walk-Up Basement With Separate Entrance. Enlarge Windows In The Basement. Elegant Stone Front With Wrought Iron Double Door. 200 AMP Electrical Panel. Maple Hardwood Floor, 9 Ft Smooth Ceiling With Many Pot Lights On The Main Floor. Separate Library/Office on The Main Floor. Modern Gourmet Kitchen, Upgraded Tiles, Cabinet, Quartz Countertops, Built-In Stainless Steel Kitchen Appliance. Bright Primary Bedroom With 5PC Ensuite, Large Walk-In Closet & Luxurious Frameless Glass Shower Enclosure. 2 Spacious 4PC Ensuite Bedrooms & 2 Semi-Ensuite Bedrooms. Too Many Upgrades and Features To List! You Must See It! You Will Be Impressed By It!
부동산 특징
- 등록 날짜: Wednesday, March 20, 2024
- 가상 투어: View Virtual Tour for 105 Mckean Drive
- 도시: Whitchurch-Stouffville
- 이웃/동네: Stouffville
- 중요 교차로: Tenth Line & Mckean Dr
- 전체 주소: 105 Mckean Drive, Whitchurch-Stouffville, L4A 4W4, Ontario, Canada
- 거실: Hardwood Floor, Combined W/Dining, Pot Lights
- 가족실: Hardwood Floor, Gas Fireplace, Pot Lights
- 주방: B/I Appliances, Quartz Counter, Pot Lights
- 리스팅 중개사: Bay Street Group Inc. - Disclaimer: The information contained in this listing has not been verified by Bay Street Group Inc. and should be verified by the buyer.










































