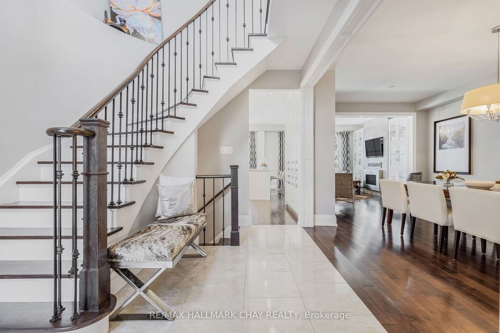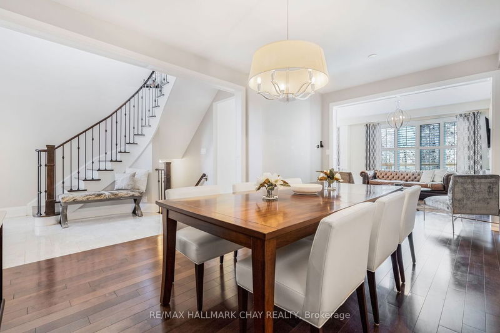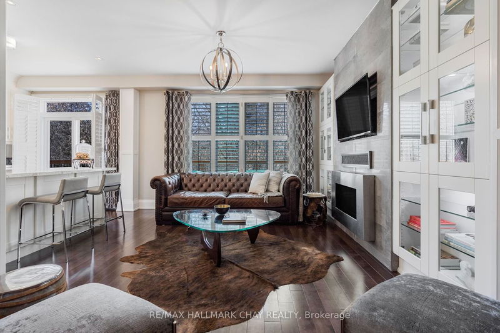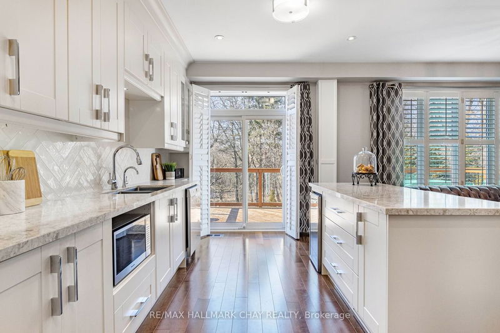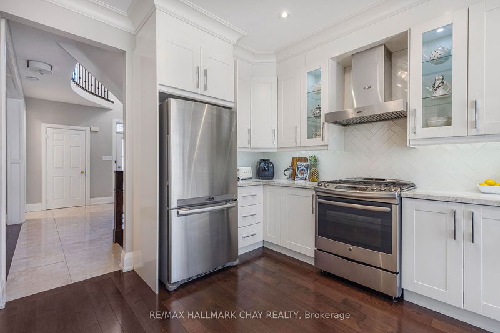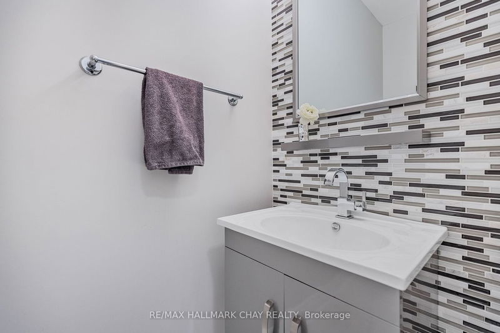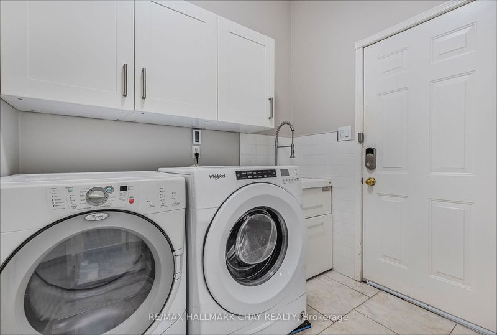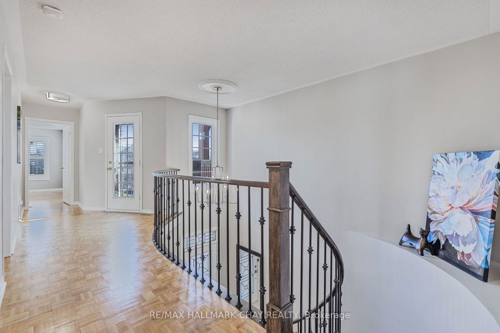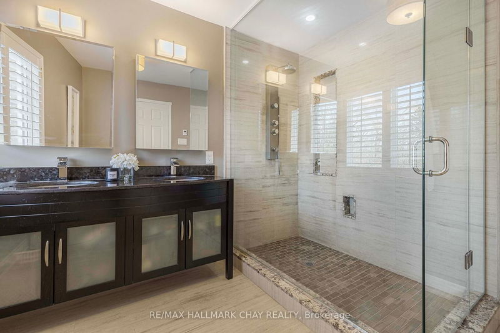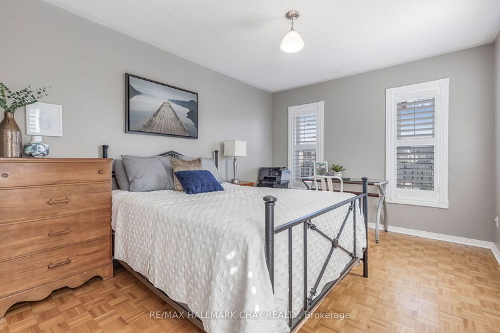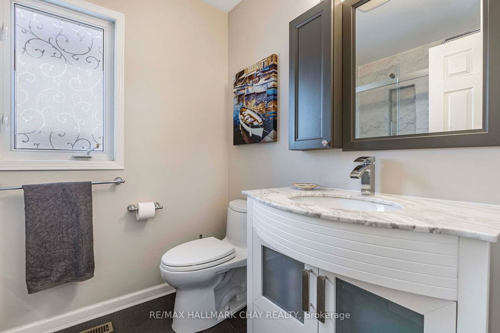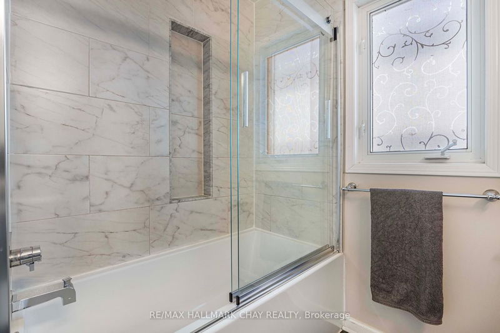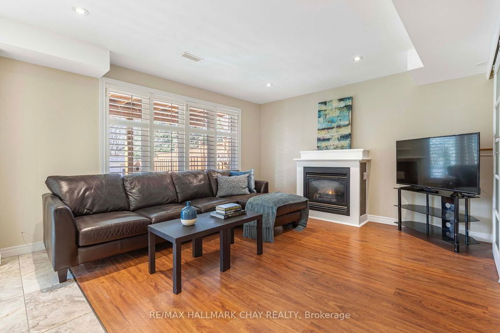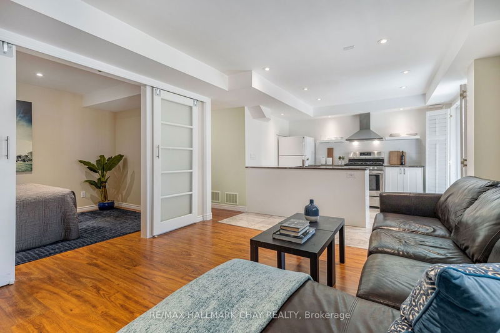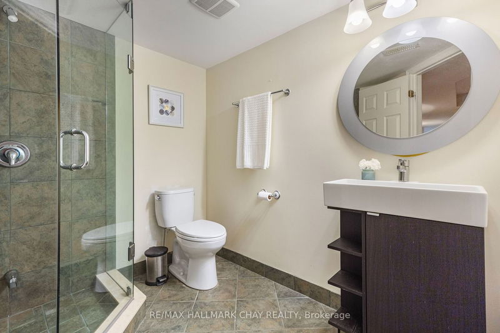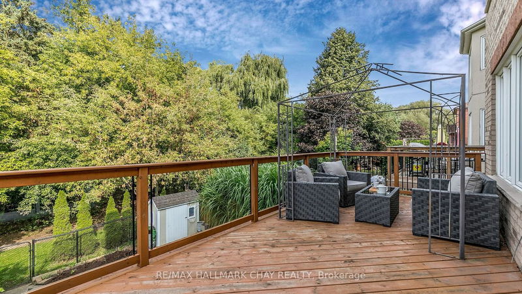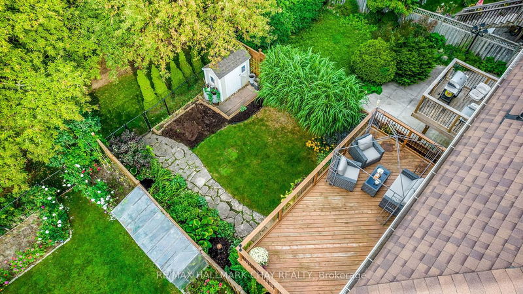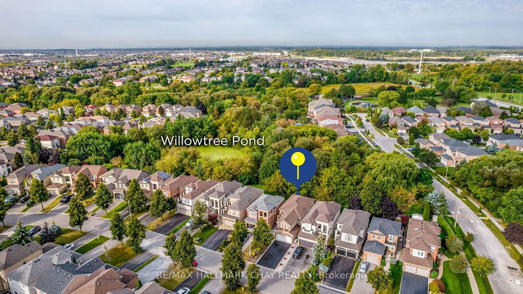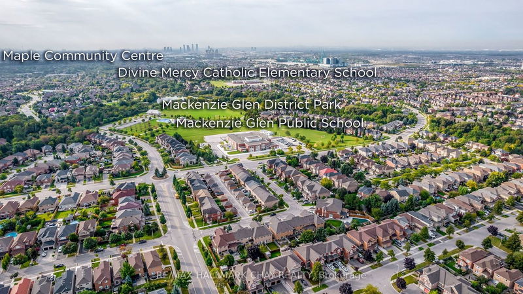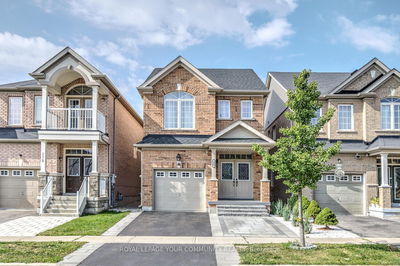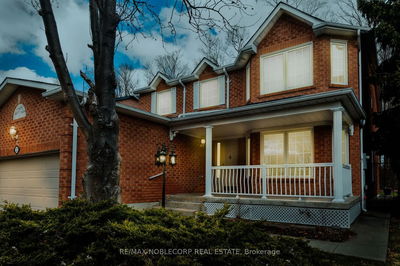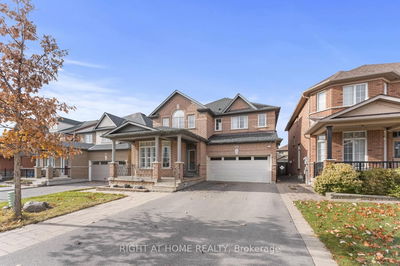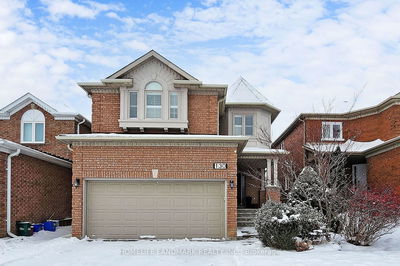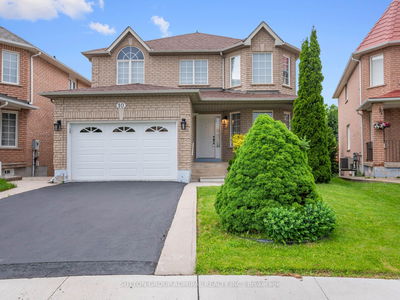**PREMIUM RAVINE LOT/ WALK-OUT BASEMENT/ IN-LAW SUITE** Welcome to 14 Willow Tree Street - Beautiful Family Home Backing onto Green space. Immaculately Maintained with Stunning Modern Renovations! Open Concept Main Floor boasts; 9' Smooth Ceilings, Pot Lights & Hardwood Floors. Incredible Chef's Kitchen w/ Gas Stove, Quartz Counters, Under-mount Lighting, Massive Pantry & Custom Island w/ Beverage Centre. Seamless flow into the living room w/ Custom Fireplace Feature & built-Ins. Large Formal Dining Room. Spacious Primary Bedroom w/ En-Suite Bath & Walk In Closet. *Rare* Top Floor Functioning Balcony. Bright Walk Out Basement w/ Self Contained 1+ Den In-Law Suite & Separate Entrance. Custom Millwork & Upgraded Trim Throughout. Backyard with lush gardens & flagstone walkway to access the peaceful walking trails located directly behind! Incredible Views! Large Driveway with No Sidewalk. AAA Location; Highly Sought After Quiet Street in Maple.
부동산 특징
- 등록 날짜: Monday, March 18, 2024
- 가상 투어: View Virtual Tour for 14 Willow Tree Street
- 도시: Vaughan
- 이웃/동네: Maple
- 중요 교차로: South Teston Btwn Keele & Jane
- 전체 주소: 14 Willow Tree Street, Vaughan, L6A 2S2, Ontario, Canada
- 주방: Stainless Steel Appl, W/O To Deck, Combined W/Living
- 거실: Hardwood Floor, Window, Fireplace
- 주방: W/O To Yard, Pot Lights
- 리스팅 중개사: Re/Max Hallmark Chay Realty - Disclaimer: The information contained in this listing has not been verified by Re/Max Hallmark Chay Realty and should be verified by the buyer.



