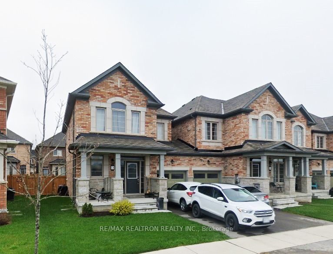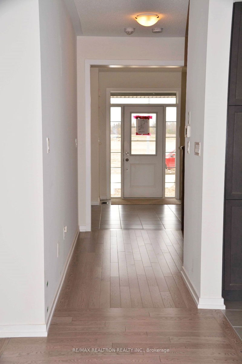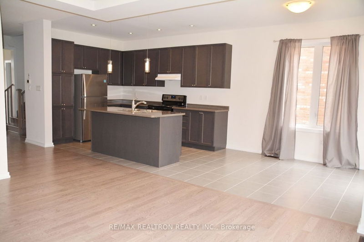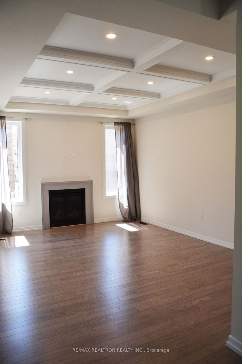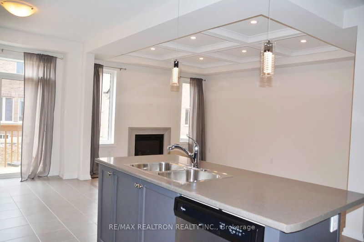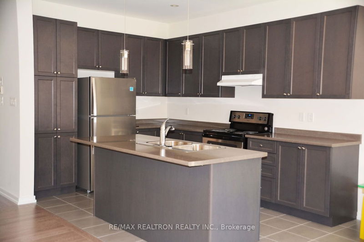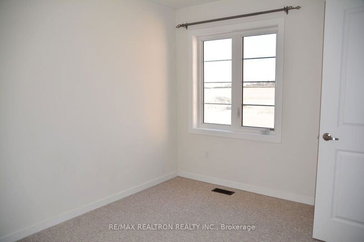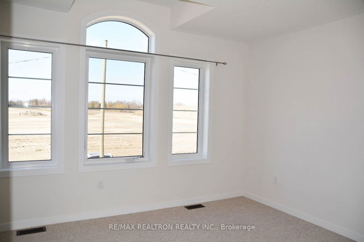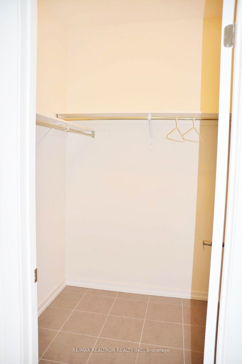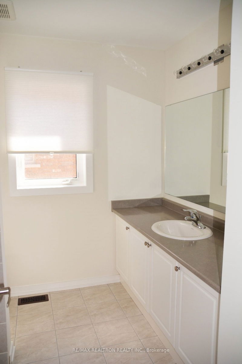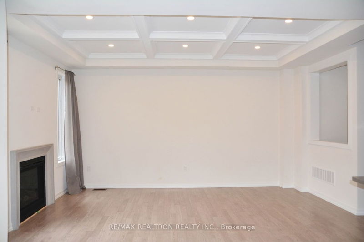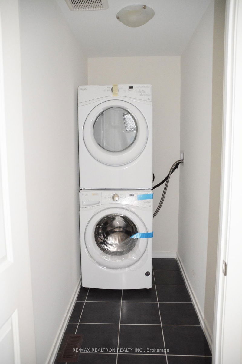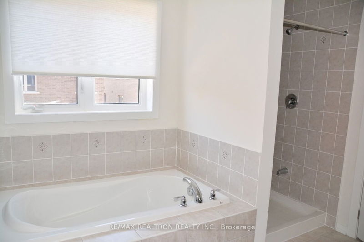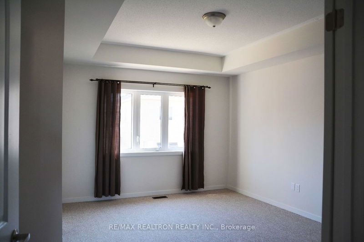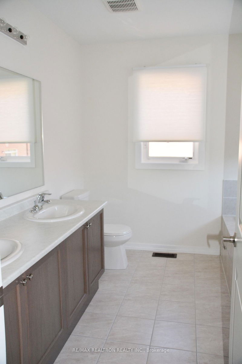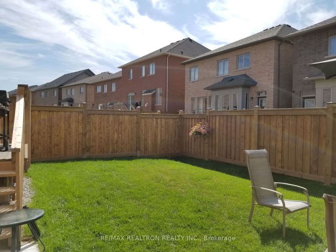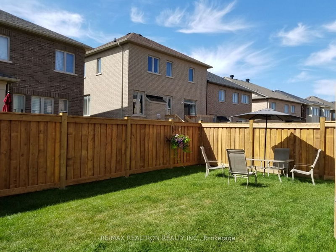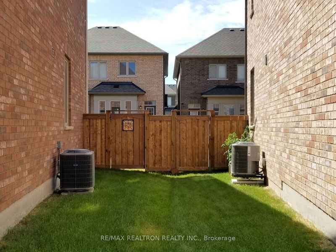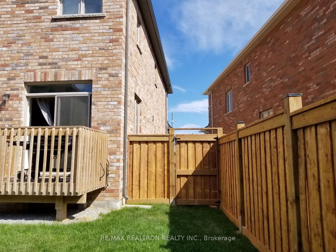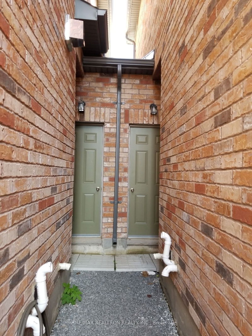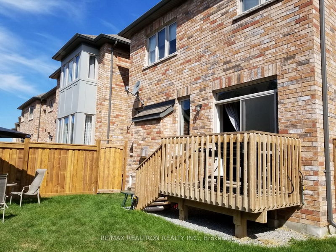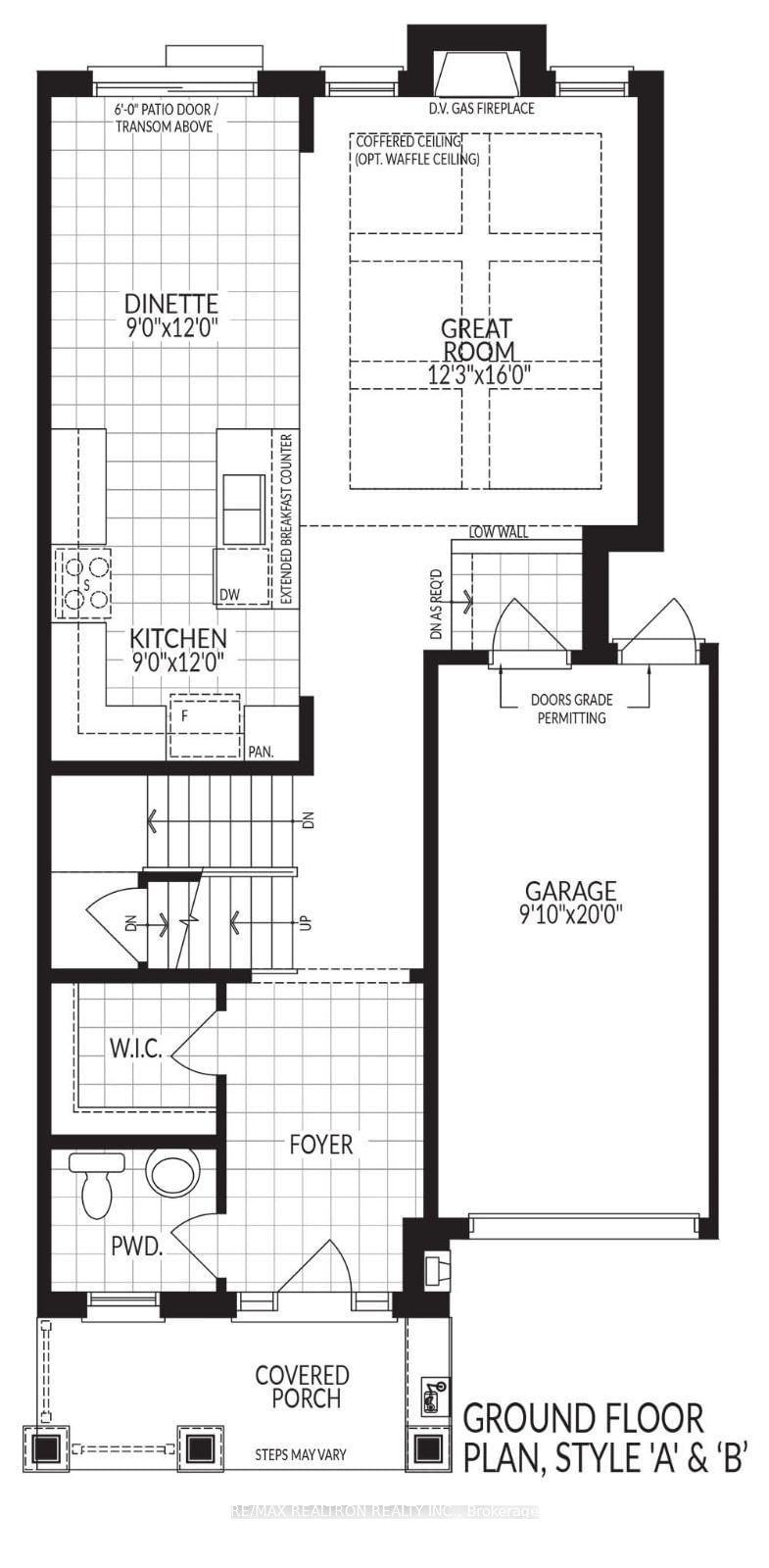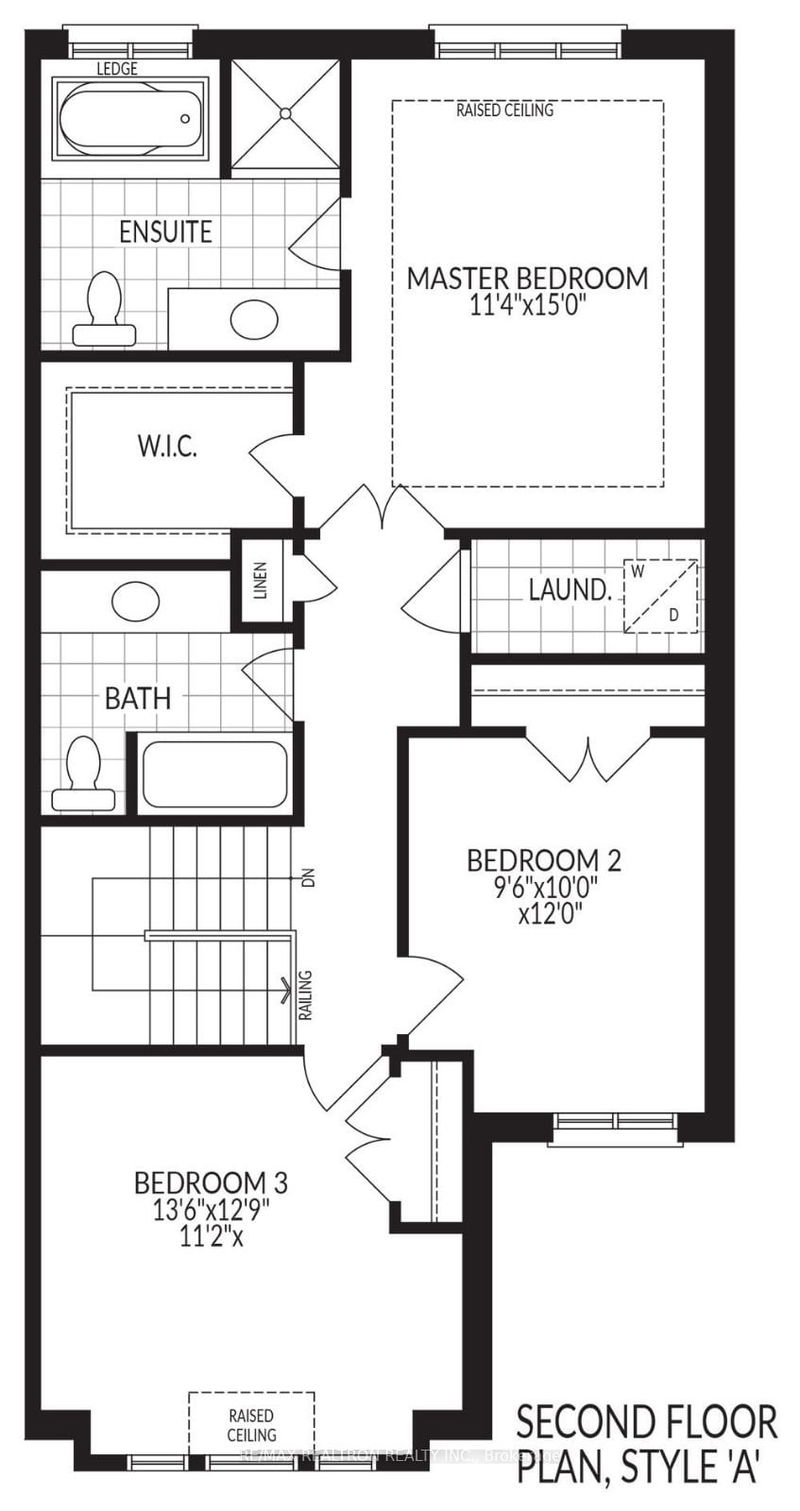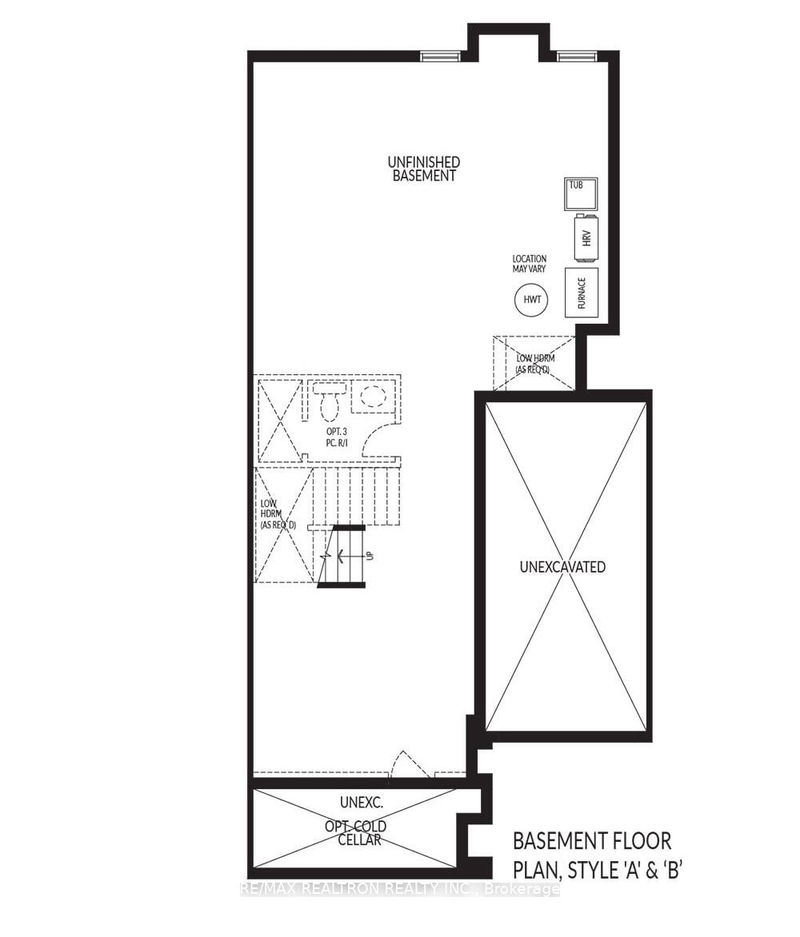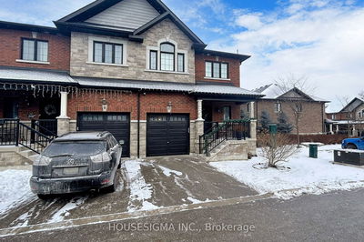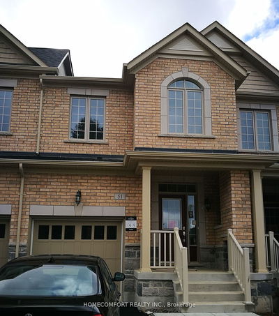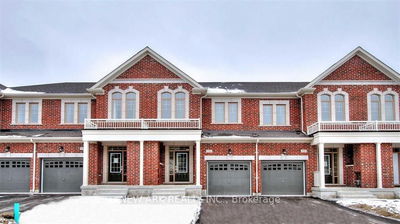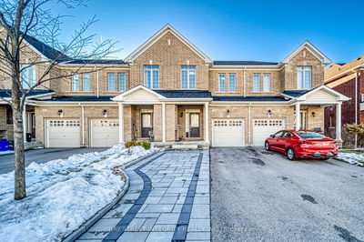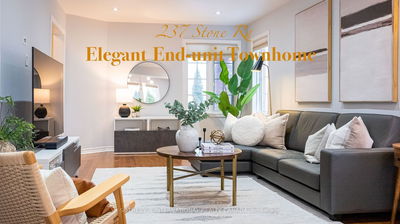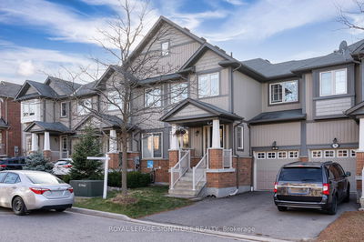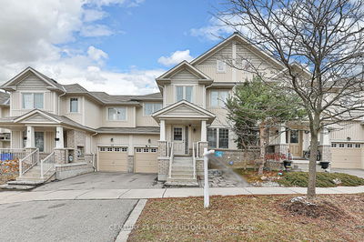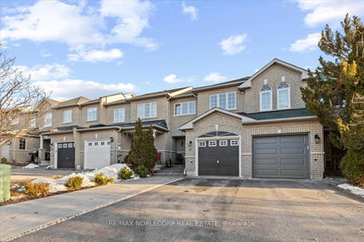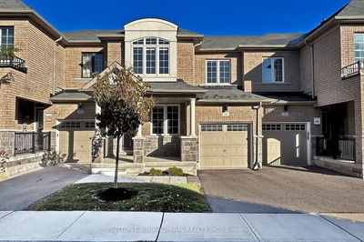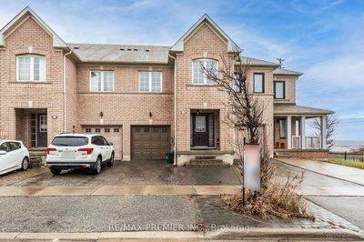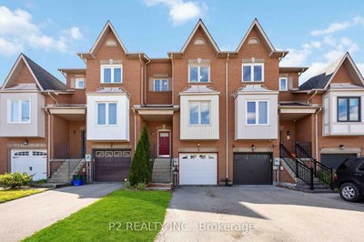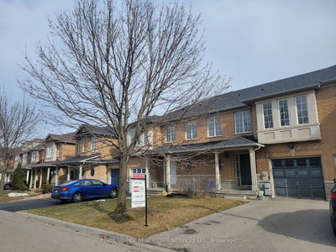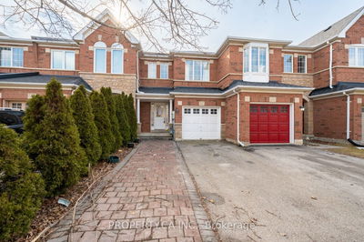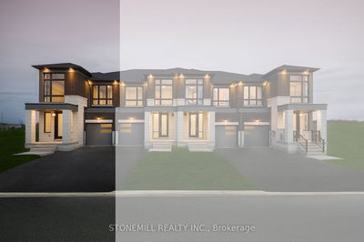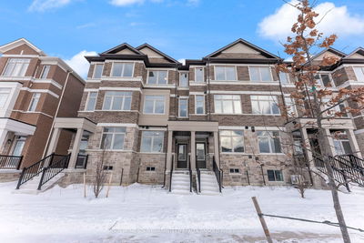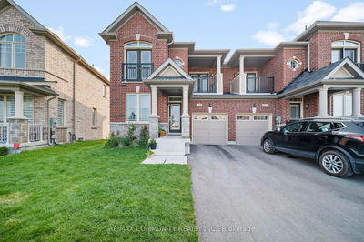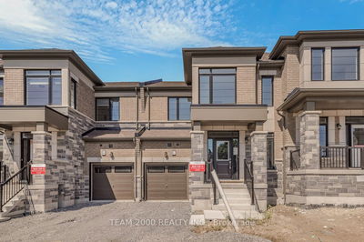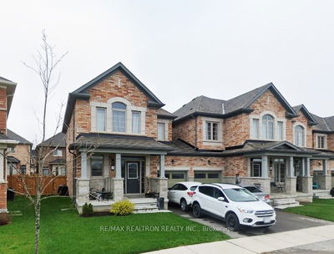Stunning open concept floor plan end unit townhome, linked at the garage only by design to provide privacy & minimal sound from neighbors, unlike other townhomes. Features ft ceilings, spacious foyer entrance, large walk-in coat/shoe closet, open concept kitchen overlooking a beautiful family room with custom design coffered ceiling, pot lights & a gas fireplace for comfort. The large backyard is fenced in & accessible from both sides of the property or enter from a door at the back of the garage. A modern design hardwood staircase leads to the basement, or 2nd floor which includes 3 spacious bedrooms, ensuite bath, full bath & laundry room. Close to the park, school, shopping, GO Station, Hwy 404, and the future Community Center, which will increase property value & make this community a sought-after place to live in. Don't miss this "must-see home"T
부동산 특징
- 등록 날짜: Monday, March 18, 2024
- 도시: East Gwillimbury
- 이웃/동네: Queensville
- 중요 교차로: Leslie St & Queensville
- 전체 주소: 73 Jim Mortson Drive, East Gwillimbury, L9N 0R8, Ontario, Canada
- 주방: Ceramic Floor, Open Concept, O/Looks Family
- 가족실: Hardwood Floor, Coffered Ceiling, Fireplace
- 리스팅 중개사: Re/Max Realtron Realty Inc. - Disclaimer: The information contained in this listing has not been verified by Re/Max Realtron Realty Inc. and should be verified by the buyer.

