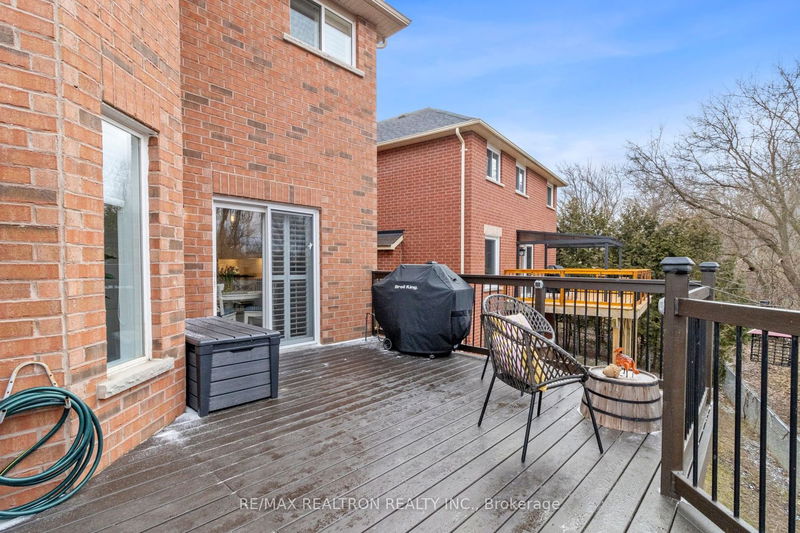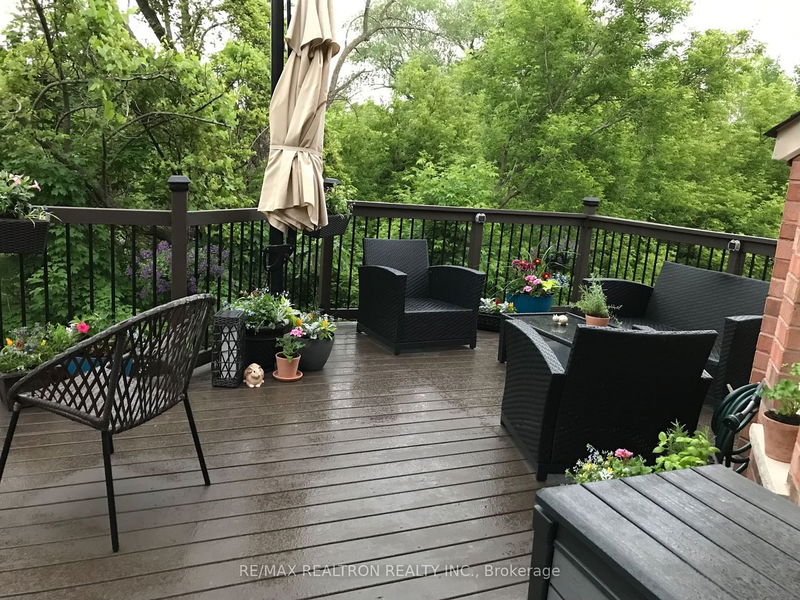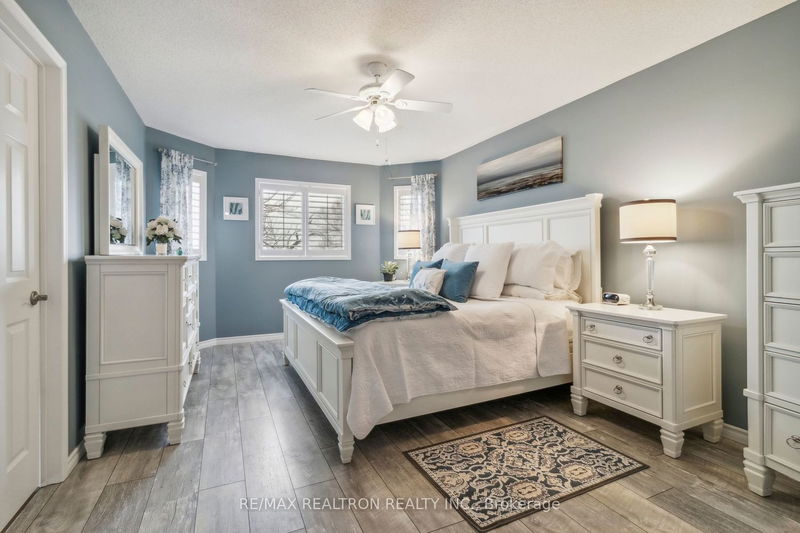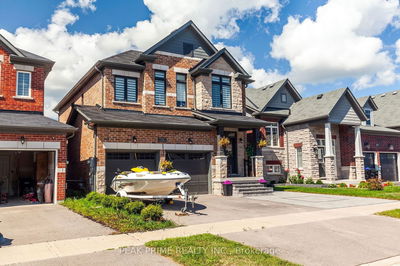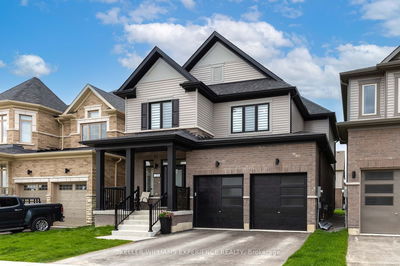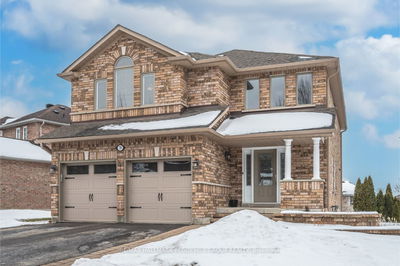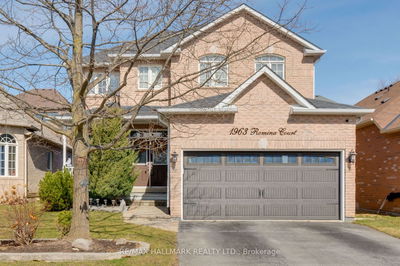Welcome to this Beautifully Appointed 4 Bdrm Detached Home on a Quiet Family Friendly Street. Meticulously Maintained Sun-filled Home Offering A Delightful Secluded Backyard Oasis Backing onto Green Space. Step into this Desirable Newly Updated Welcoming Home, You Will Enjoy Entertaining in Your Exquisite Living/Dining Room w/Crown Molding & Plenty of Natural Light. Newly Reno Kitchen/Pantry Boasts S/S Appliances, Gas Stove, Backsplash, Quartz Countertop, Pantry Storage & a Separate W/I Pantry w/Sink & Mini Fridge. W/O from Breakfast Area to Your O/Sized Deck, O/L Picturesque MatureTrees. Main Floor Family Room w/Beautifully Designed Gas Frplc, Upstairs Primary Retreat Offers a Luxurious Place to Restore & Relax, 2 W/I Closets & a 5 Piece Spa Like Ensuite, 3 Additional Well Sized Bdrms w/Large Double Closets, 4 Piece Bthrm, & Upper Balcony, Large Lower Level with W/O to Private, Tranquil Fully Fenced Backyard, Basement a Clean Slate To Create Your Own Vision. The Perfect Family Home!
부동산 특징
- 등록 날짜: Thursday, March 21, 2024
- 가상 투어: View Virtual Tour for 1340 Fox Hill Street
- 도시: Innisfil
- 이웃/동네: Alcona
- 중요 교차로: 7th Line/Webster/Fox Hill
- 전체 주소: 1340 Fox Hill Street, Innisfil, L9S 4Y6, Ontario, Canada
- 주방: Stainless Steel Appl, Pot Lights, Crown Moulding
- 가족실: Gas Fireplace, Ceiling Fan, Window
- 거실: Hardwood Floor, Crown Moulding, Window
- 리스팅 중개사: Re/Max Realtron Realty Inc. - Disclaimer: The information contained in this listing has not been verified by Re/Max Realtron Realty Inc. and should be verified by the buyer.
















