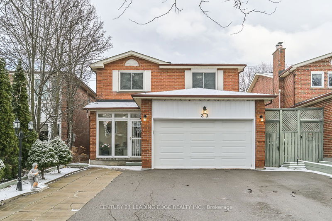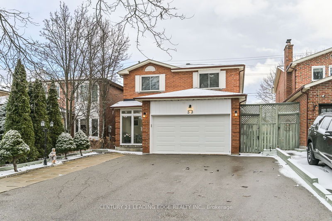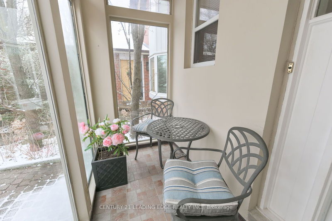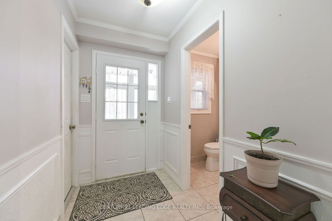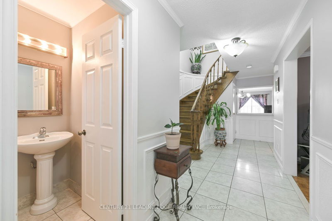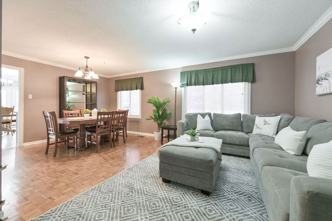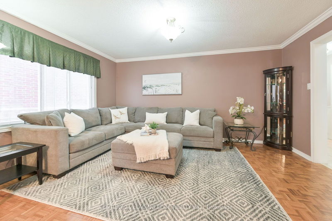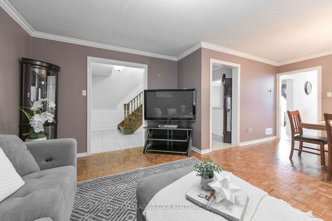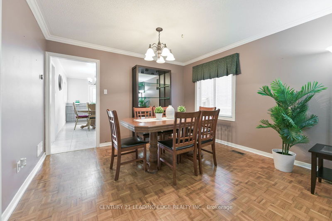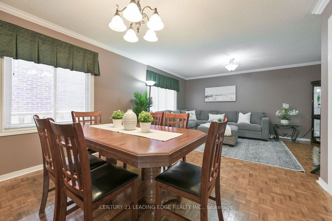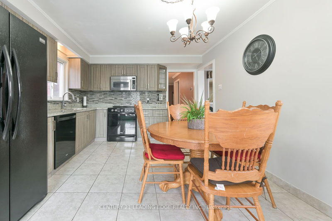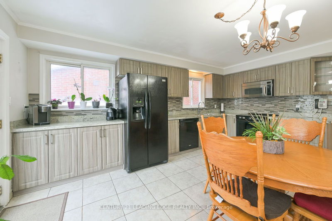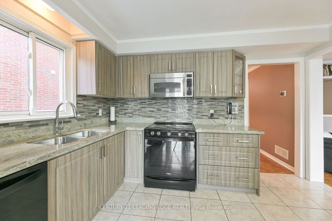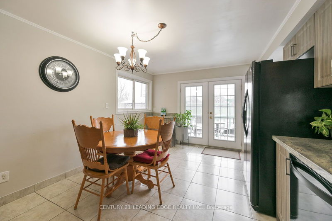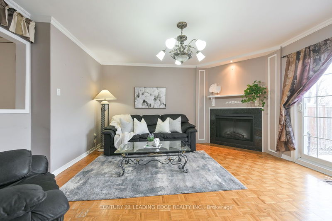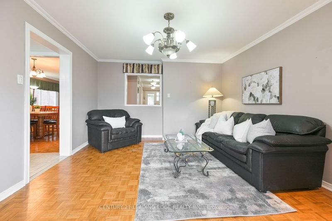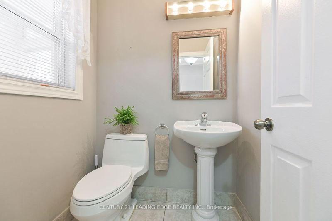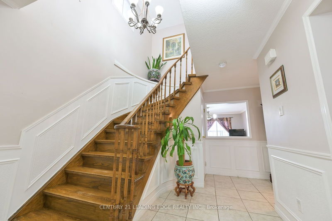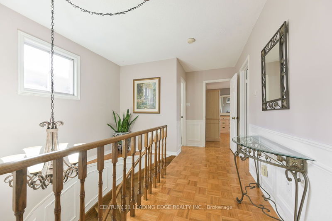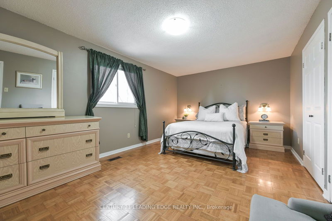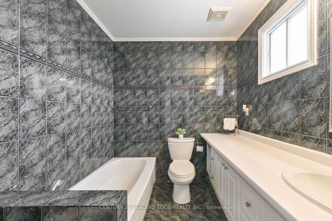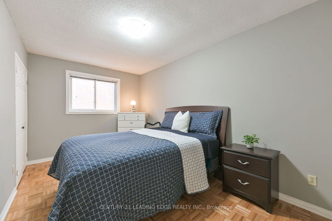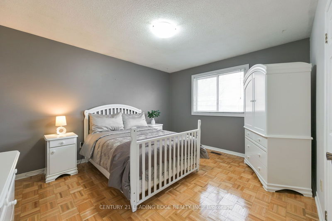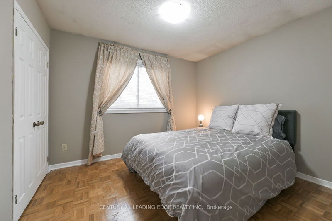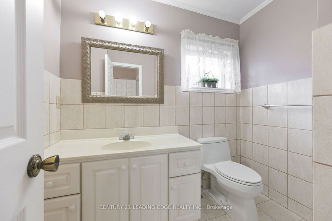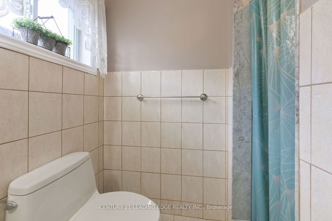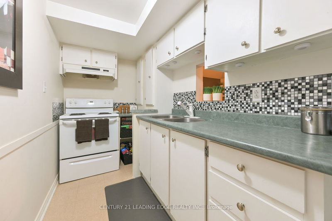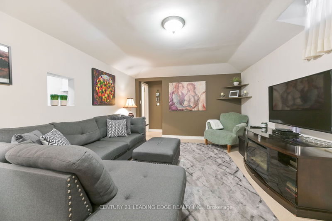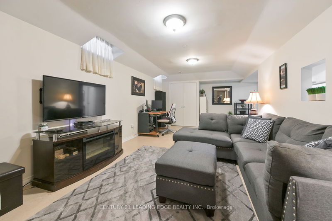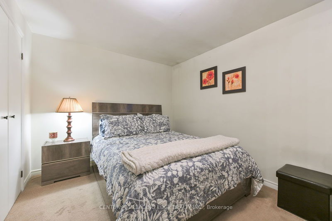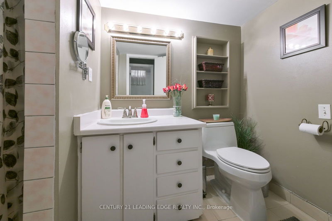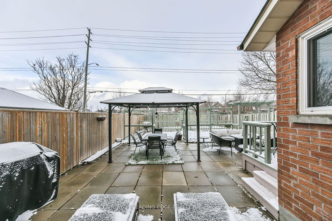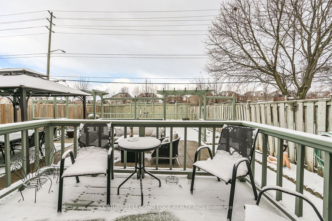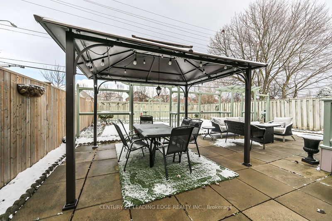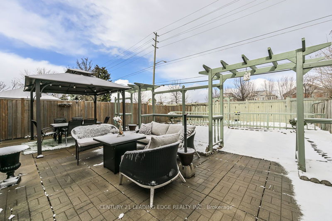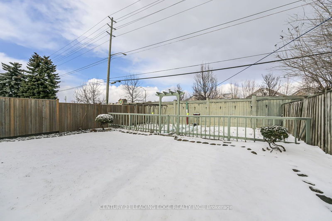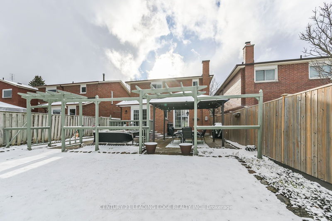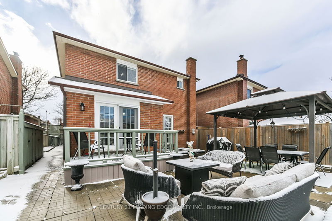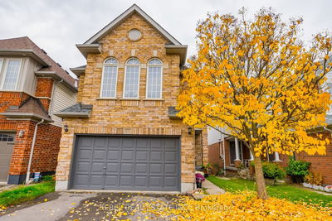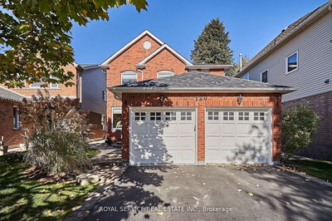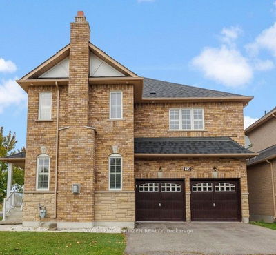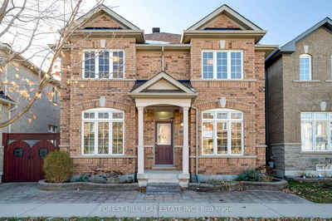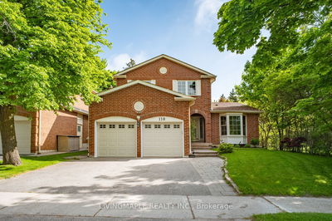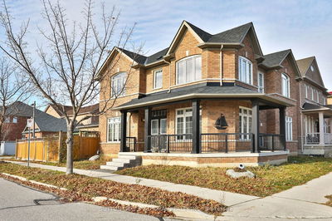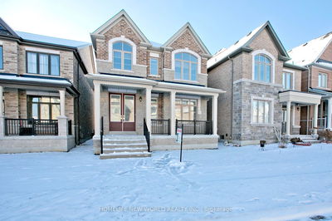Located in a quiet family friendly Markham Village neighbourhood. This magnificent home has lots of room for your growing/extended family. Enter through the convenient front vestibule with room for a shoe bench or table. The large foyer leads to the open concept living/dining area with pristine parquet wood floors & crown moulding. The updated eat-in kitchen is spacious and bright with granite counters, tile backsplash & a separate counter area....perfect for a coffee station. The cozy family room walks out to the fenced yard with separate gardening space, stone patio & deck. Four bedrooms upstairs all with good size closets & large windows. Need room for an in-law or nanny suite? The finished basement has a separate entrance & features a kitchen, living area, 5th bedroom & a 3pc. bath. A spacious laundry room, cold cellar & multiple storage areas complete this level. This perfect location is close to local and GO transit & walking distance to local schools & parks. Welcome home!
부동산 특징
- 등록 날짜: Thursday, March 21, 2024
- 도시: Markham
- 이웃/동네: Markham Village
- 중요 교차로: Fincham & Ninth Line
- 전체 주소: 33 Spragg Circle, Markham, L3P 5W1, Ontario, Canada
- 거실: Parquet Floor, Crown Moulding, Window
- 주방: Updated, Granite Counter, Eat-In Kitchen
- 가족실: Gas Fireplace, Crown Moulding, W/O To Patio
- 주방: Vinyl Floor, Double Sink, Backsplash
- 리스팅 중개사: Century 21 Leading Edge Realty Inc. - Disclaimer: The information contained in this listing has not been verified by Century 21 Leading Edge Realty Inc. and should be verified by the buyer.

