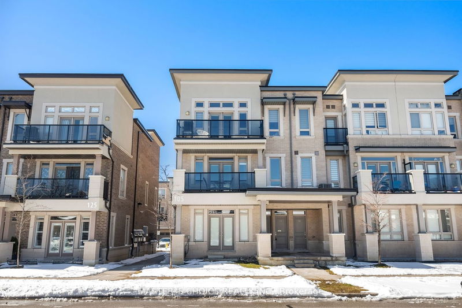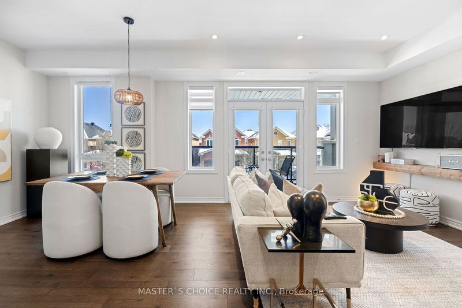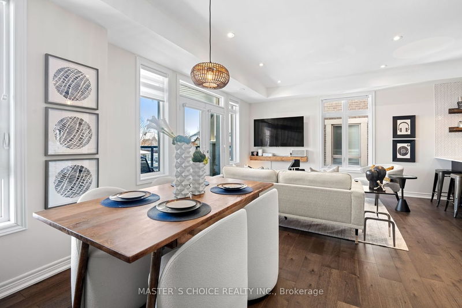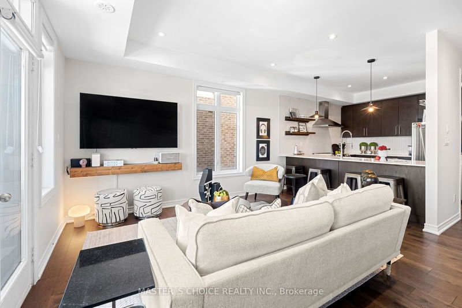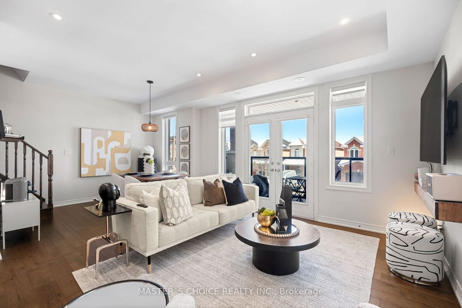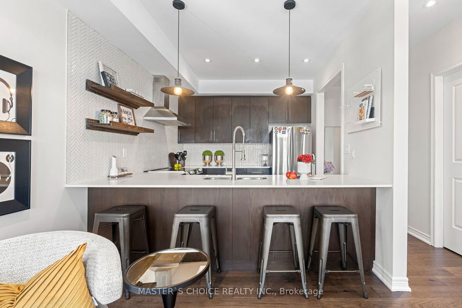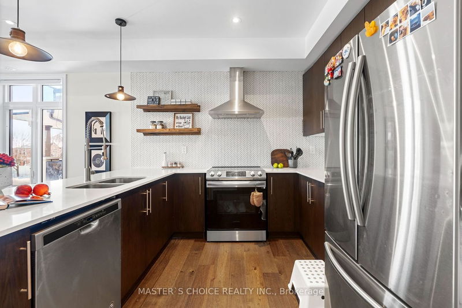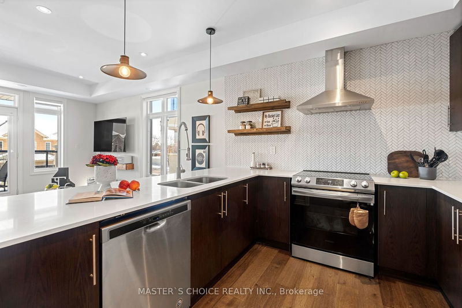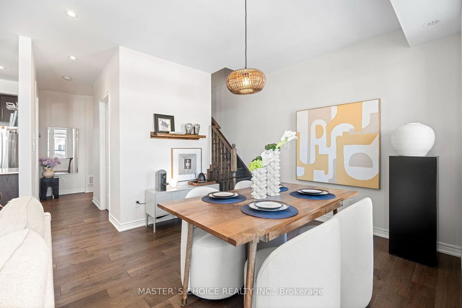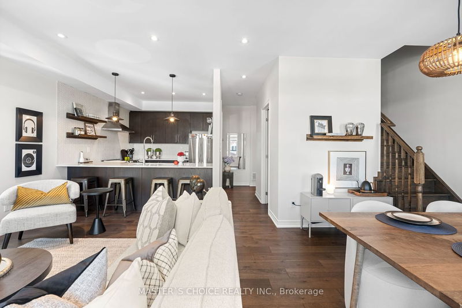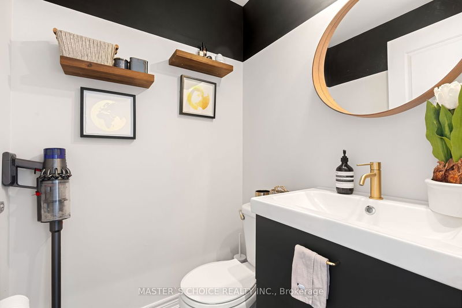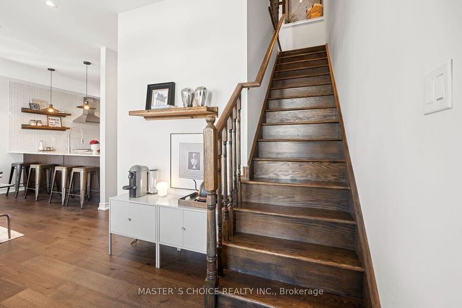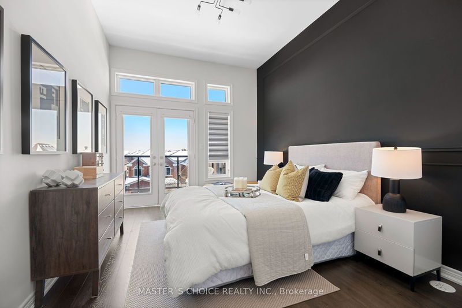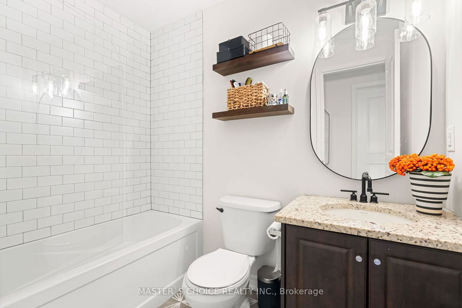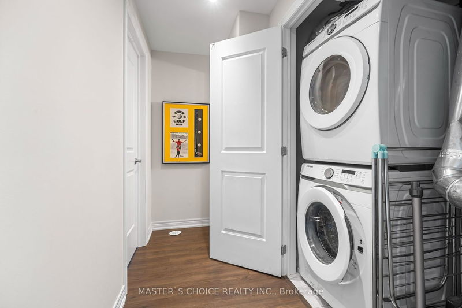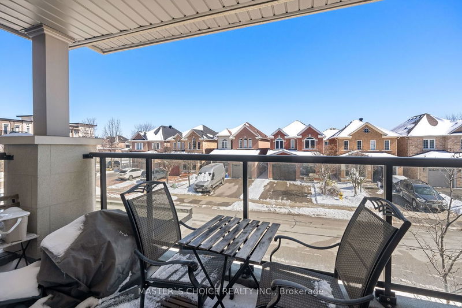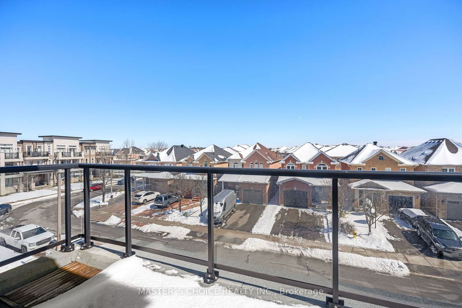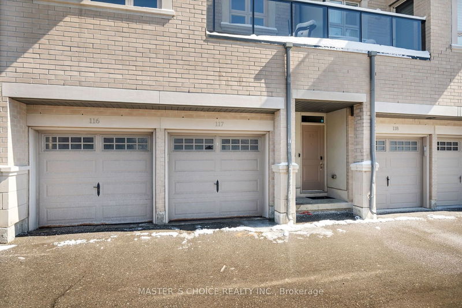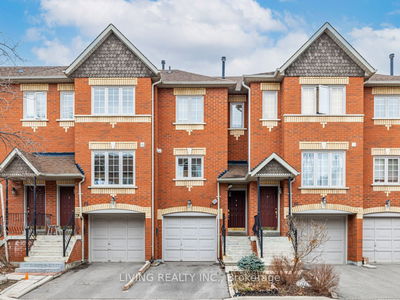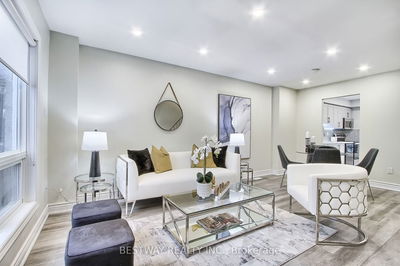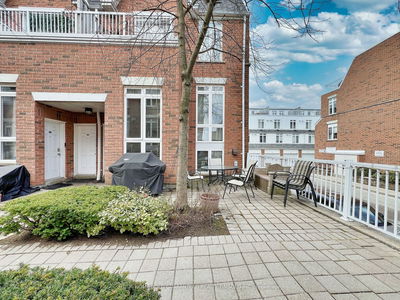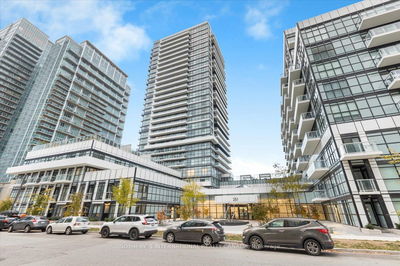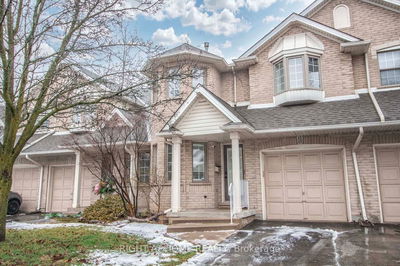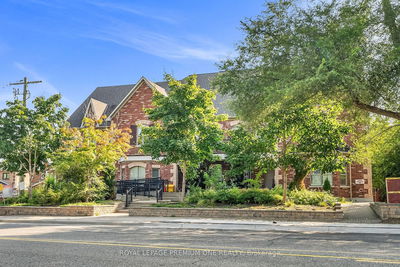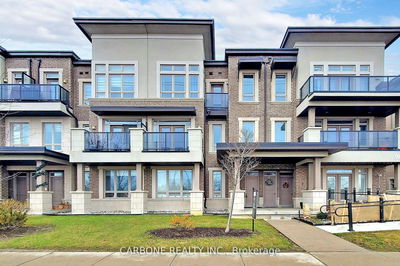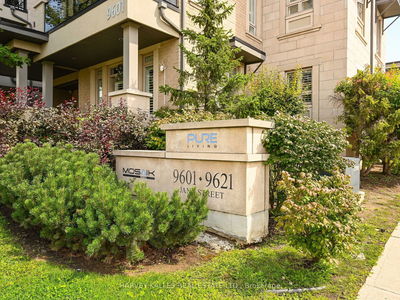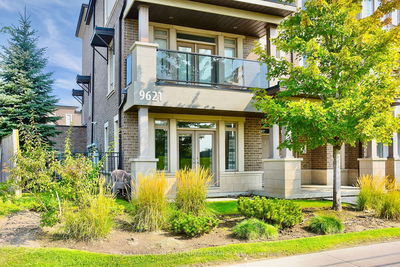Gorgeous Townhome Nestled in The Prime Maple Neighbourhood. $$$$ Spent on the upgrades. Open Concept Living to Its Finest. 9 and 11 Ceilings Boasting on Two Levels Define the Home a True Showpiece. An Oversized Modern Kitchen with Breakfast area and custom cabinets is truly a Chefs dream. W/O to Balcony from Livingroom Provides seamless indoor/outdoor living experience. On the upper level, 11ft ceiling brings you airer and luxury experience. W/O to the 2nd Balcony from the Primary room overlooking at the community is really a enjoyment. Second floor laundry and bathroom bring you another level of convenience and privacy. A built in Garage provides additional storage and convenience. Commuting is a breeze. . Steps to HWY 400, HWY 7, Go Station and TTC subway station. Minutes to the shops, Vaughan Mills Mall, Community Centers, and Schools. This home is a true gem. You won't want to miss. A must see!
부동산 특징
- 등록 날짜: Monday, March 25, 2024
- 도시: Vaughan
- 이웃/동네: Maple
- 중요 교차로: Major Mackenzie / Jane
- 전체 주소: 11-105 Kayla Crescent, Vaughan, L6A 4W3, Ontario, Canada
- 주방: Open Concept, Breakfast Bar, Quartz Counter
- 거실: Hardwood Floor, Open Concept, W/O To Balcony
- 리스팅 중개사: Master`S Choice Realty Inc. - Disclaimer: The information contained in this listing has not been verified by Master`S Choice Realty Inc. and should be verified by the buyer.

