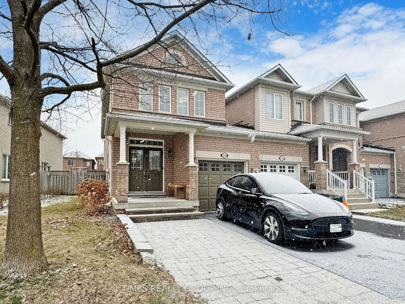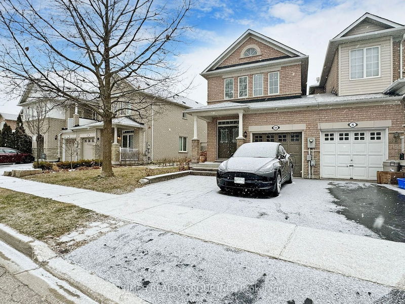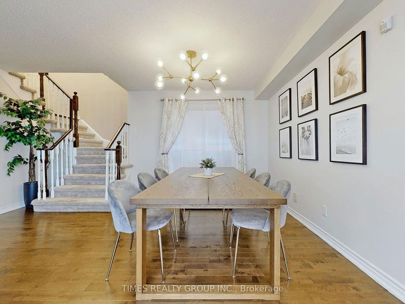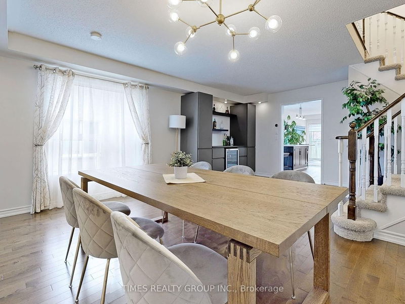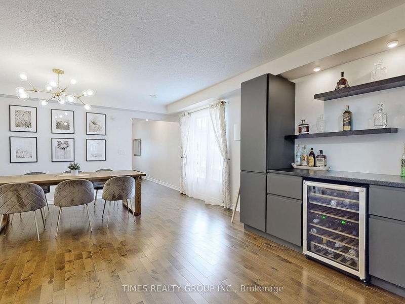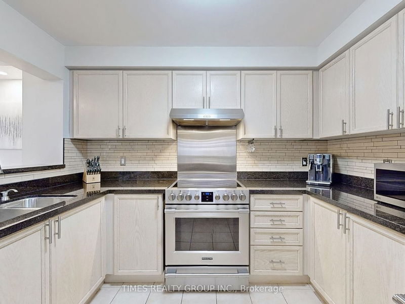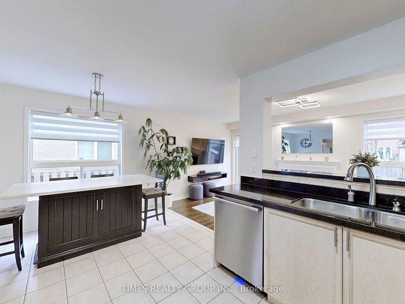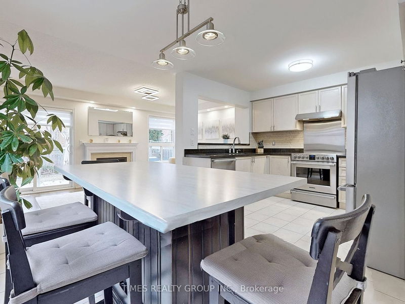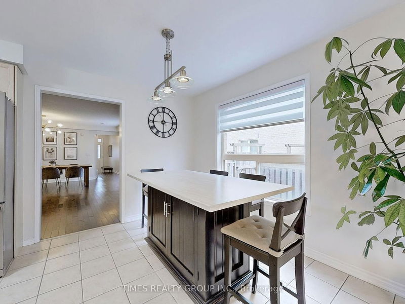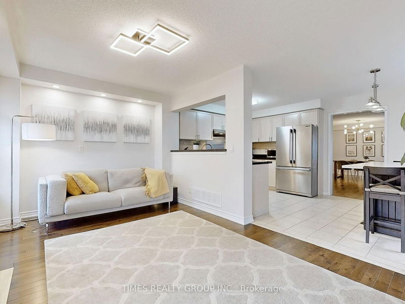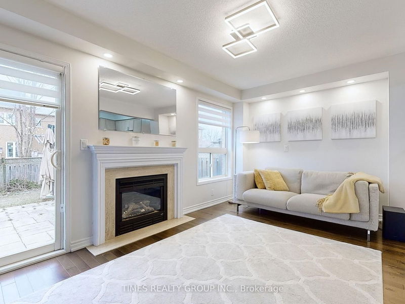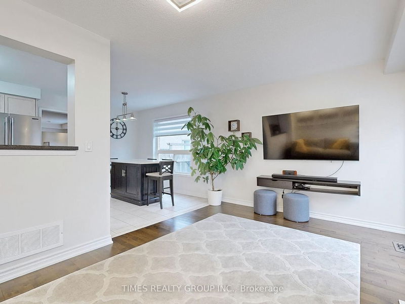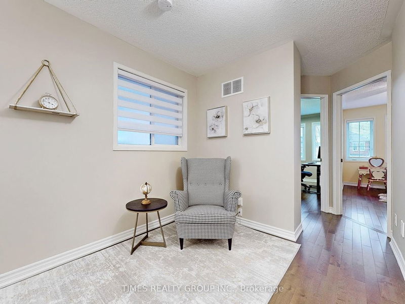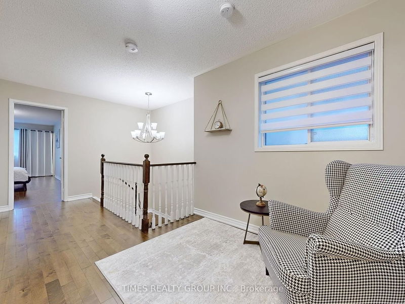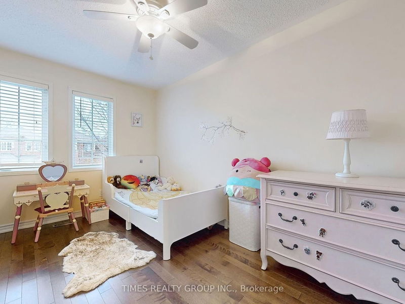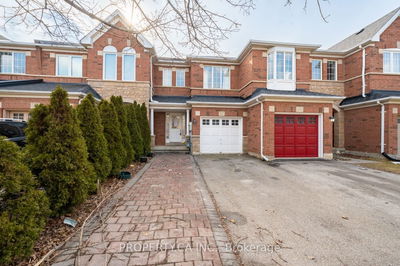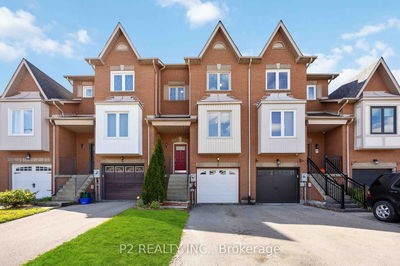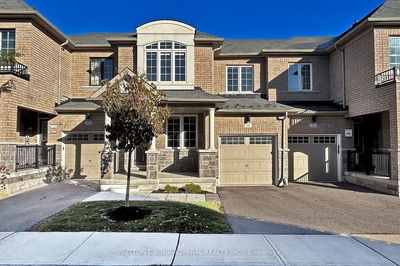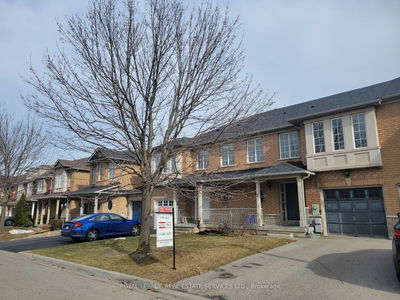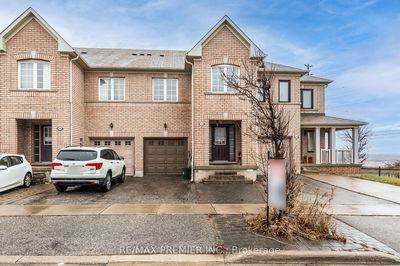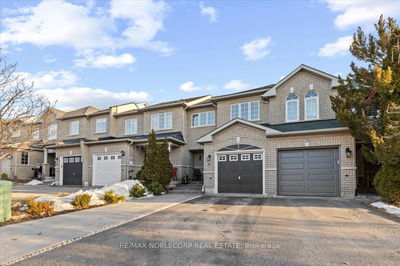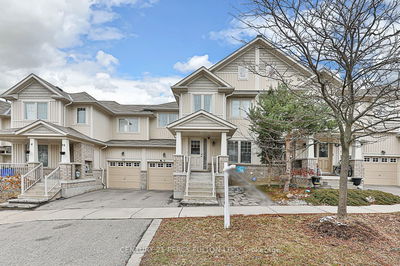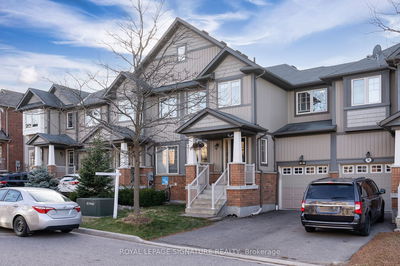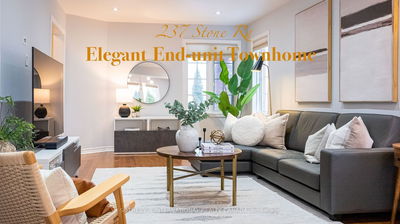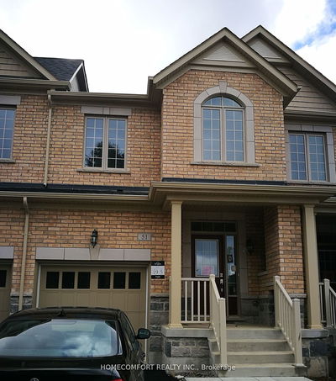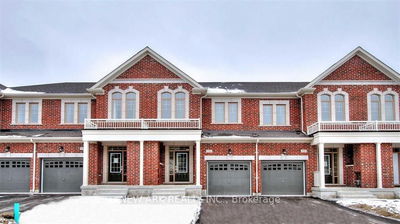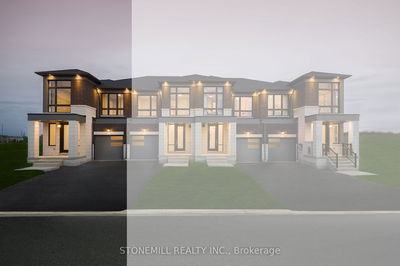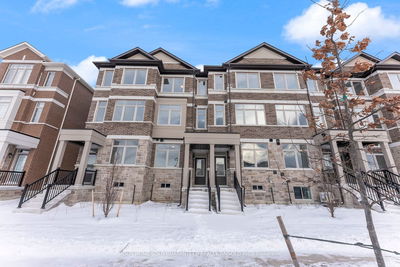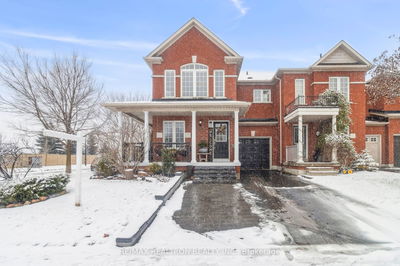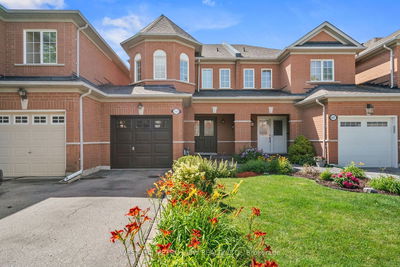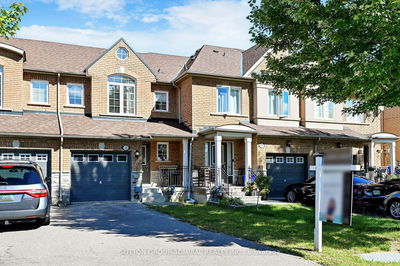Move-in ready, gorgeous 3 br/3 wr, 2-storey home on premium pie-shaped lot, in the sought-after, beautiful and established Dufferin Hills community. Attached only by the garage, with windows and access to the backyard from both sides of the house, it truly feels as a detached home, with a townhome price tag, is perfect as a starting home or for a growing family. Functional layout w/built-in bar in the guest area, open concept kitchen w/granite counters & island, s/s appliances and plenty of counter space. Family room w/gas fireplace & w/o to private enclave w/fire pit. Combination of hardwood & ceramic floors throughout. Primary Bedroom with a 3pc ensuite and a large walk-in closet. Upper level den/niche that can be used as a home office space. Laundry on the second level. Unfinished basement allows the opportunity to design for your own needs. 240V EV charging outlet in the garage.
부동산 특징
- 등록 날짜: Monday, March 25, 2024
- 가상 투어: View Virtual Tour for 10 Harmony Road
- 도시: Vaughan
- 이웃/동네: Patterson
- 중요 교차로: Dufferin/Rutherford
- 전체 주소: 10 Harmony Road, Vaughan, L4K 5H1, Ontario, Canada
- 거실: Combined W/Dining, Open Concept, Hardwood Floor
- 주방: Breakfast Area, Centre Island, Stainless Steel Appl
- 가족실: Gas Fireplace, W/O To Yard, Hardwood Floor
- 리스팅 중개사: Times Realty Group Inc. - Disclaimer: The information contained in this listing has not been verified by Times Realty Group Inc. and should be verified by the buyer.

